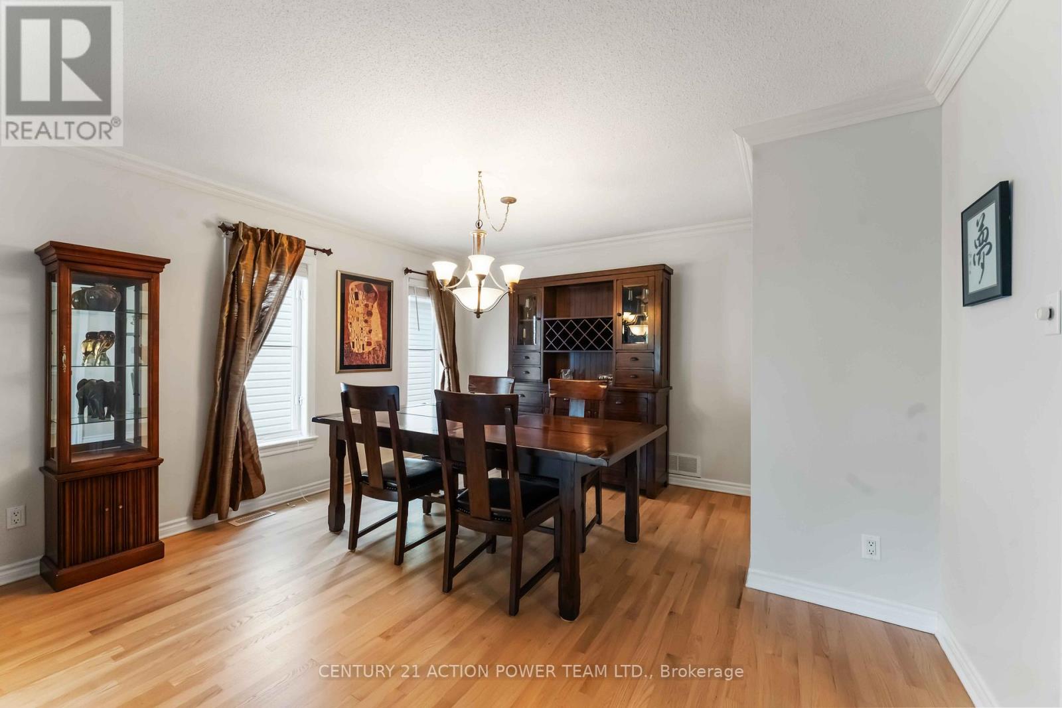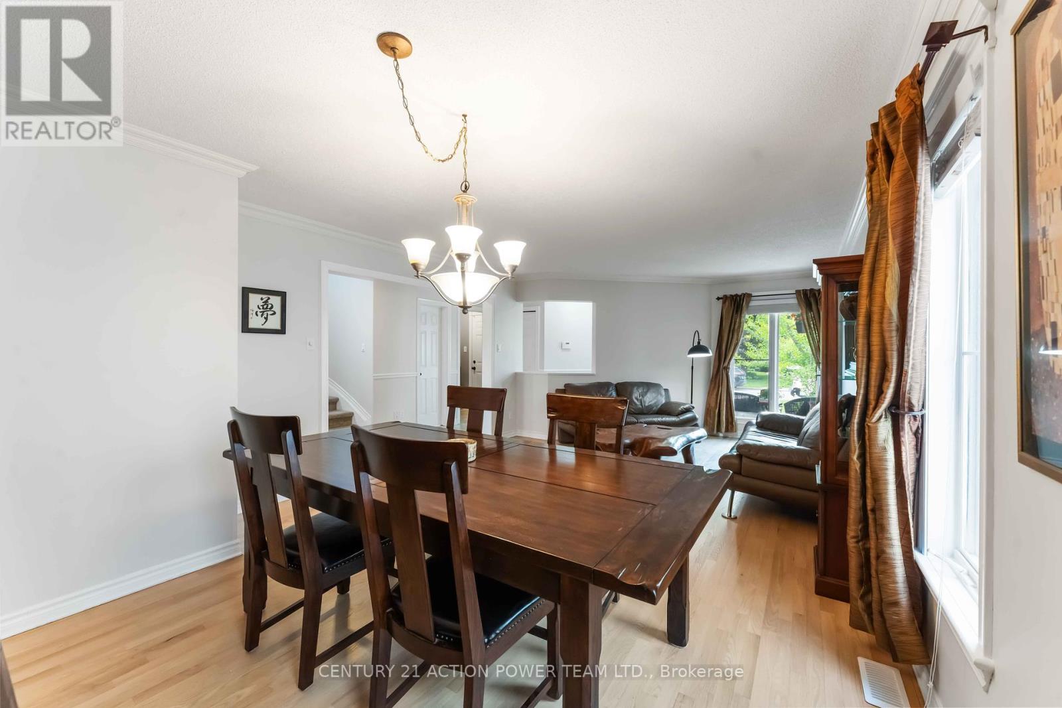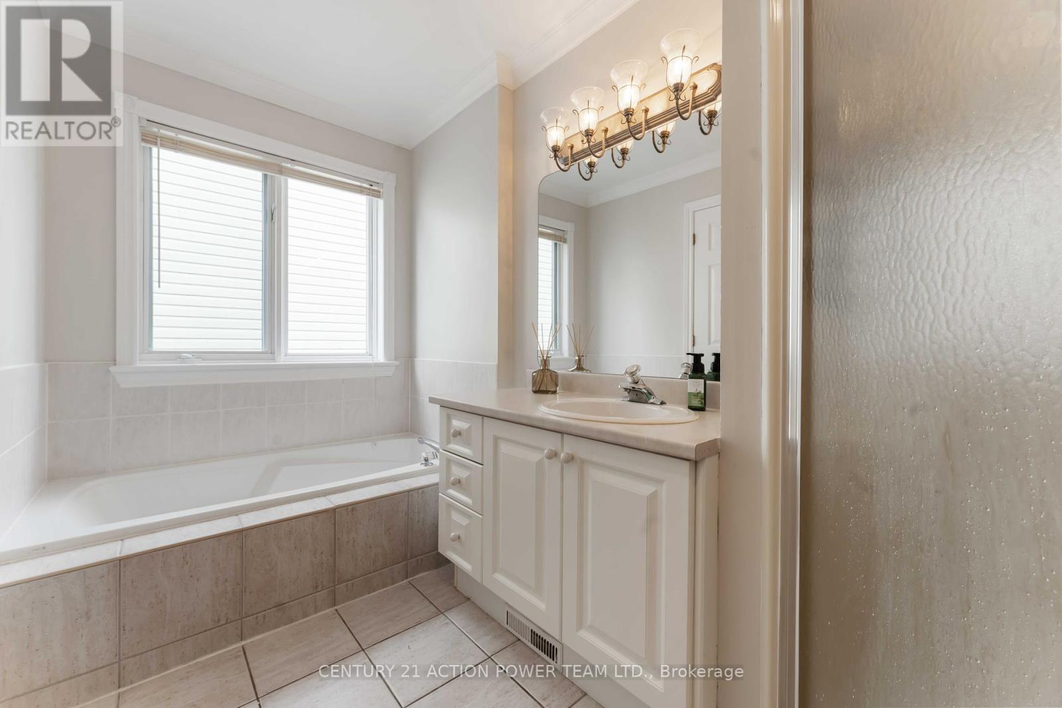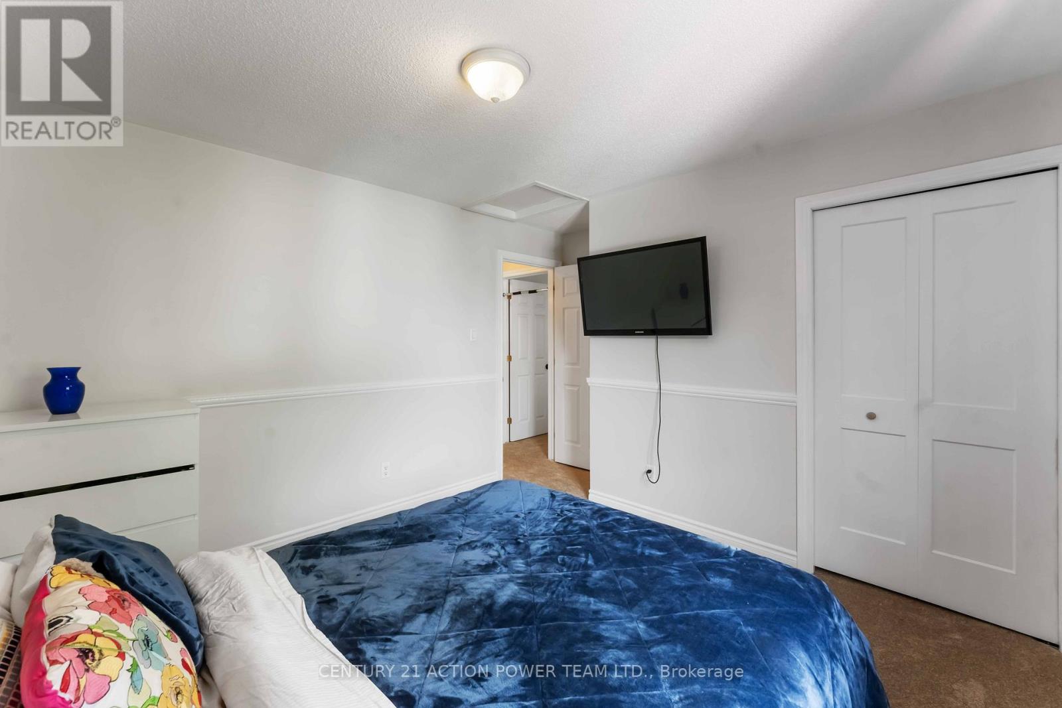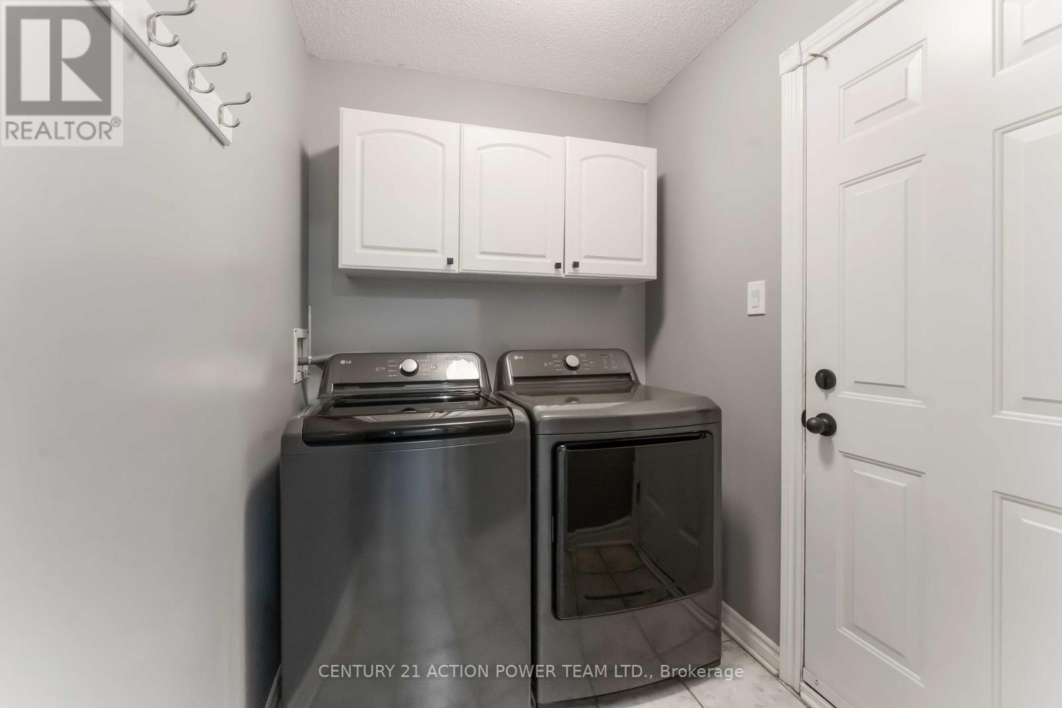3 Bedroom
3 Bathroom
1,500 - 2,000 ft2
Fireplace
Central Air Conditioning
Forced Air
$729,900
Welcome to 1019 Sheenboro Crescent! This immaculate 3-bedroom, 3-bathroom home offers stylish comfort and thoughtful updates throughout. The main level features gleaming hardwood and ceramic tile flooring, a bright open-concept layout, and a cozy gas fireplace in the family room. The kitchen boasts granite countertops, stainless steel appliances, and a functional flow perfect for both everyday living and entertaining. Enjoy elegant touches in the living and dining room, including crown molding and large windows that fill the space with natural light. Convenient main floor laundry adds to the homes practicality. Upstairs, the spacious primary bedroom features a walk-in closet and a luxurious ensuite with a Roman tub and separate shower + 2 spacious bedrooms and a main bath. The partially finished basement includes a large recreation room, a den, and ample storage space ideal for a home office, gym, or playroom. Recent updates (2025) include a new furnace, air conditioner, washer and dryer, refinished hardwood flooring, updated powder room, fresh paint throughout, and brand-new carpeting. Step outside to a beautifully landscaped backyard complete with a custom deck, hot tub, and pergola a perfect retreat for relaxing or entertaining family and friends. Don't miss your chance to view this exceptional home. Call today to schedule your private showing! (id:56864)
Property Details
|
MLS® Number
|
X12187089 |
|
Property Type
|
Single Family |
|
Community Name
|
1105 - Fallingbrook/Pineridge |
|
Parking Space Total
|
6 |
Building
|
Bathroom Total
|
3 |
|
Bedrooms Above Ground
|
3 |
|
Bedrooms Total
|
3 |
|
Amenities
|
Fireplace(s) |
|
Appliances
|
Garage Door Opener Remote(s), Water Meter, Blinds, Dishwasher, Dryer, Garage Door Opener, Stove, Washer, Refrigerator |
|
Basement Development
|
Partially Finished |
|
Basement Type
|
N/a (partially Finished) |
|
Construction Style Attachment
|
Detached |
|
Cooling Type
|
Central Air Conditioning |
|
Exterior Finish
|
Brick, Vinyl Siding |
|
Fireplace Present
|
Yes |
|
Fireplace Total
|
1 |
|
Foundation Type
|
Concrete |
|
Half Bath Total
|
1 |
|
Heating Fuel
|
Natural Gas |
|
Heating Type
|
Forced Air |
|
Stories Total
|
2 |
|
Size Interior
|
1,500 - 2,000 Ft2 |
|
Type
|
House |
|
Utility Water
|
Municipal Water |
Parking
|
Attached Garage
|
|
|
Garage
|
|
|
Inside Entry
|
|
Land
|
Acreage
|
No |
|
Sewer
|
Sanitary Sewer |
|
Size Depth
|
106 Ft ,7 In |
|
Size Frontage
|
35 Ft ,10 In |
|
Size Irregular
|
35.9 X 106.6 Ft |
|
Size Total Text
|
35.9 X 106.6 Ft |
Rooms
| Level |
Type |
Length |
Width |
Dimensions |
|
Second Level |
Primary Bedroom |
4.95 m |
4.65 m |
4.95 m x 4.65 m |
|
Second Level |
Bedroom 2 |
3.29 m |
4.52 m |
3.29 m x 4.52 m |
|
Second Level |
Bedroom 3 |
3.39 m |
3.44 m |
3.39 m x 3.44 m |
|
Basement |
Recreational, Games Room |
5.15 m |
7.3 m |
5.15 m x 7.3 m |
|
Basement |
Den |
3.63 m |
3.52 m |
3.63 m x 3.52 m |
|
Main Level |
Living Room |
3.97 m |
4.54 m |
3.97 m x 4.54 m |
|
Main Level |
Dining Room |
3.97 m |
2.8 m |
3.97 m x 2.8 m |
|
Main Level |
Kitchen |
3.21 m |
2.69 m |
3.21 m x 2.69 m |
|
Main Level |
Eating Area |
3.21 m |
2.27 m |
3.21 m x 2.27 m |
|
Main Level |
Family Room |
4.14 m |
3.37 m |
4.14 m x 3.37 m |
|
Main Level |
Foyer |
3.09 m |
2.05 m |
3.09 m x 2.05 m |
|
Main Level |
Laundry Room |
|
|
Measurements not available |
https://www.realtor.ca/real-estate/28397096/1019-sheenboro-crescent-ottawa-1105-fallingbrookpineridge









