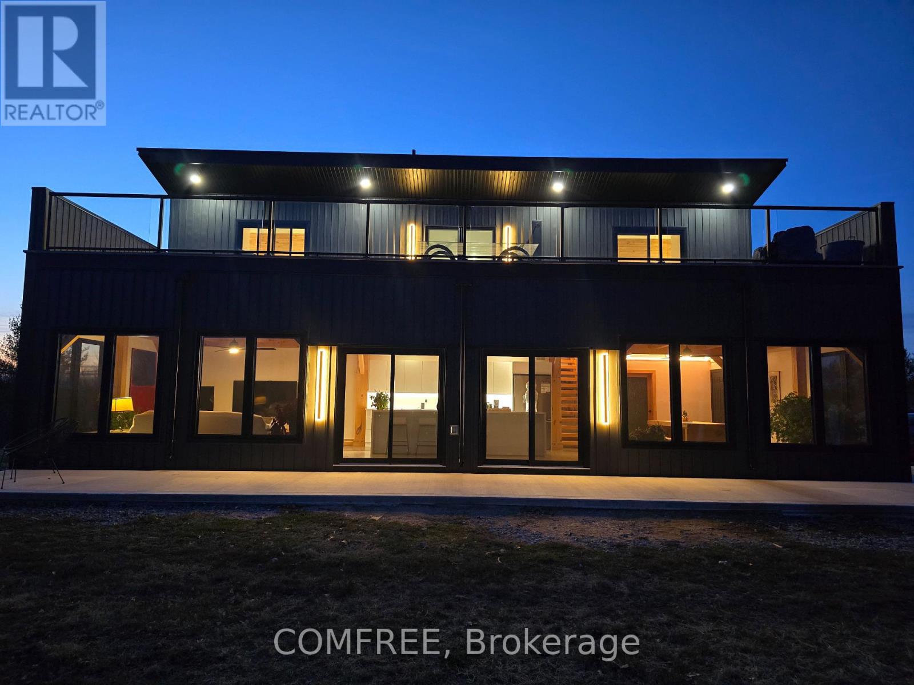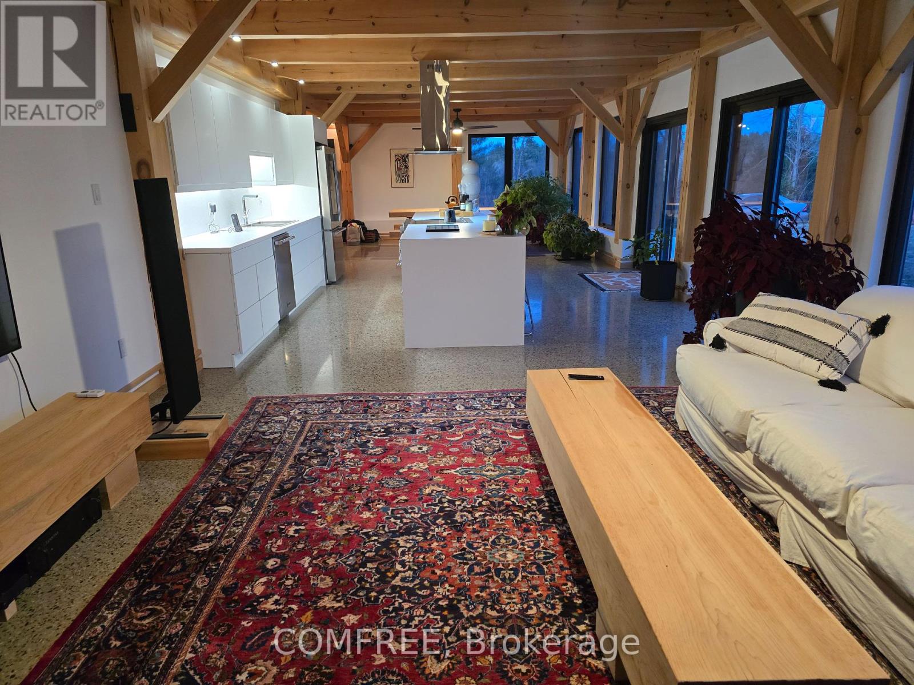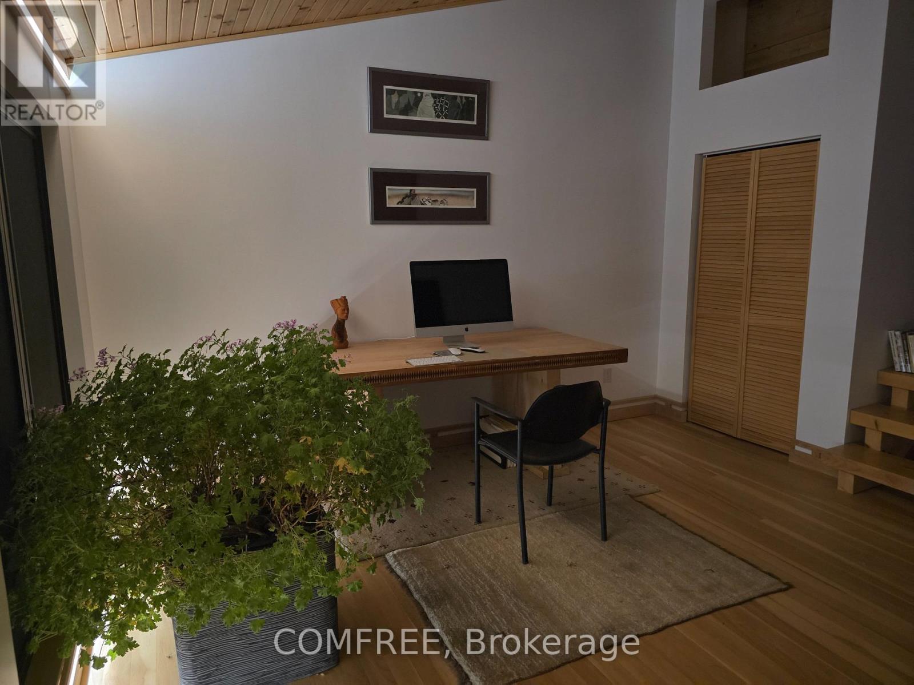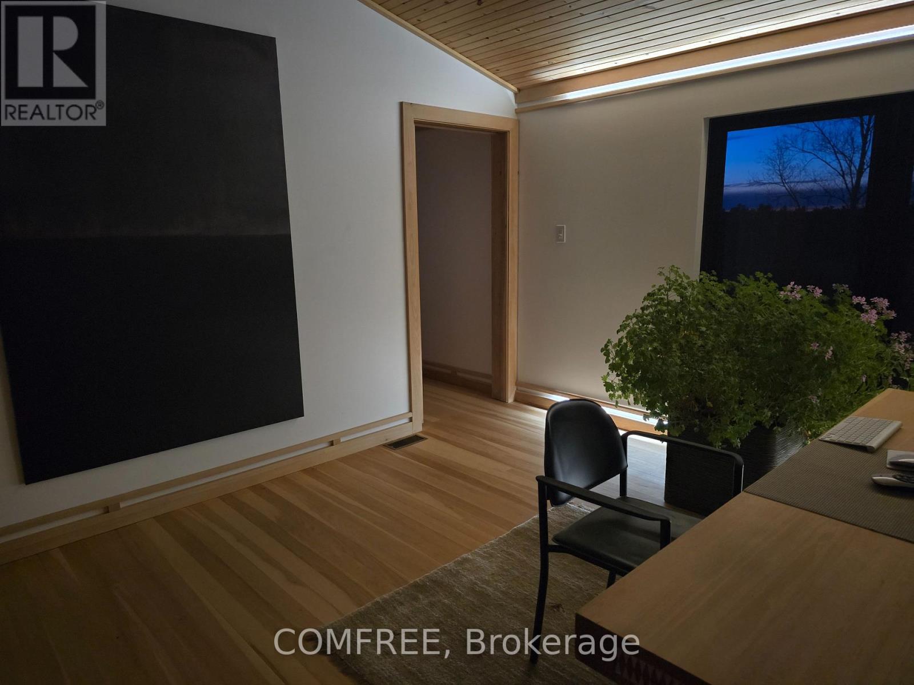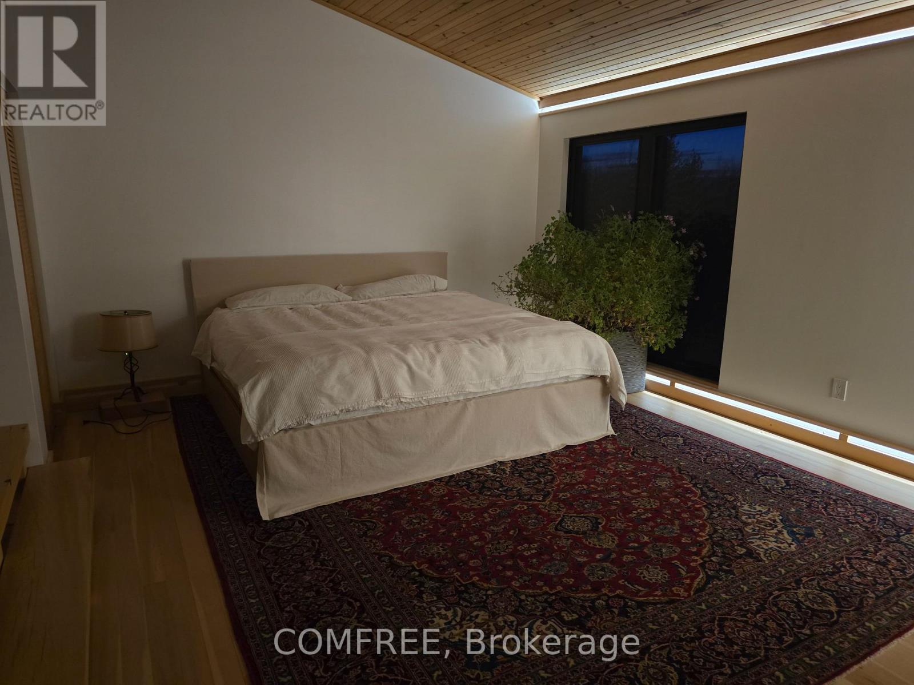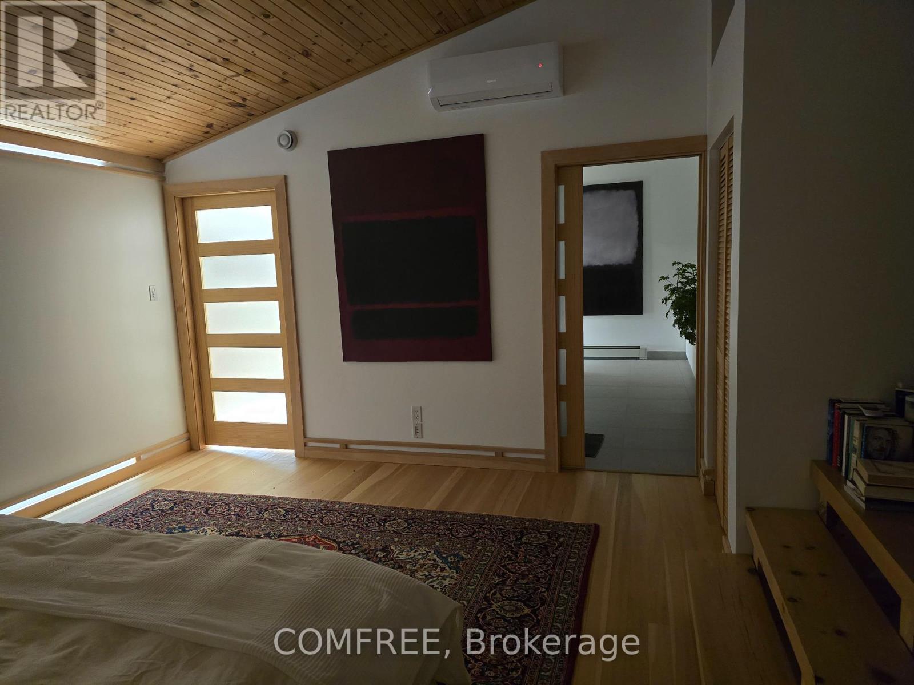3 Bedroom
2 Bathroom
2,000 - 2,500 ft2
Central Air Conditioning
Other
Acreage
$950,000
Modern Elegance Meets Natural Majesty. Perched atop the Canadian Shield, 102 Rantz Road is a custom-designed architectural gem by renowned Ottawa Valley Master timber framer John R. Macdonald. Set on 9.4 wooded acres in the exclusive Black Bay community, this 2,300 sq ft post-and-beam home perfectly blends sleek modern design with tranquil natural beauty. A dual entrance, tree-lined wrap-around driveway leads to this private hilltop retreat with outstanding curb appeal. This 3-bedroom, 2-bath home features an open-concept layout with radiant heated polished concrete floors. Soaring pine beams and floor-to-ceiling windows bring the outdoors in with breathtaking forest views. A custom pine staircase leads to the vaulted second level (12 ceilings) with panoramic windows. Both primary suites one upstairs, one on the main offer spa-style ensuites with 6 soaking tubs, his & hers sinks, sleek cabinetry, and private deck access via sliding glass doors. A third bedroom delivers treetop views and opens to the 768 sq ft entertainment deck. Chefs Kitchen At the heart of the home is a chefs dream kitchen:12 island for prep and entertaining Sleek seamless white cabinetry with soft-touch closures. High-end stainless steel appliances. Energy Efficiency Built for comfort and sustainability: Radiant floor heating on the main level. Energy-efficient heat pumps plus baseboard heating. Full spray foam insulation for maximum efficiency. Key Features9.4-acre treetop lot with stunning views. Radiant heated concrete floors. Dual primary suites with luxury ensuites. Soaring 9 ceilings, minimalist trimless drywall returns. Custom deck with glass balustrade, waterproof Goodyear membrane. Dual entrance wrap-around driveway. Luxury Meets Lifestyle Whether stargazing on the deck or enjoying all-season adventure boating, snowmobiling, or paddling this home is a rare blend of nature and luxury. (id:56864)
Property Details
|
MLS® Number
|
X12104680 |
|
Property Type
|
Single Family |
|
Community Name
|
520 - Petawawa |
|
Amenities Near By
|
Marina, Schools |
|
Community Features
|
School Bus |
|
Features
|
Wooded Area, Irregular Lot Size, Carpet Free, Country Residential |
|
Parking Space Total
|
6 |
Building
|
Bathroom Total
|
2 |
|
Bedrooms Above Ground
|
3 |
|
Bedrooms Total
|
3 |
|
Appliances
|
Dishwasher, Hood Fan, Stove, Refrigerator |
|
Cooling Type
|
Central Air Conditioning |
|
Exterior Finish
|
Vinyl Siding |
|
Foundation Type
|
Insulated Concrete Forms |
|
Heating Fuel
|
Propane |
|
Heating Type
|
Other |
|
Stories Total
|
2 |
|
Size Interior
|
2,000 - 2,500 Ft2 |
|
Type
|
House |
|
Utility Water
|
Drilled Well |
Parking
Land
|
Acreage
|
Yes |
|
Land Amenities
|
Marina, Schools |
|
Sewer
|
Septic System |
|
Size Depth
|
227 Ft ,6 In |
|
Size Frontage
|
1800 Ft |
|
Size Irregular
|
1800 X 227.5 Ft |
|
Size Total Text
|
1800 X 227.5 Ft|5 - 9.99 Acres |
|
Surface Water
|
River/stream |
|
Zoning Description
|
Residential |
Rooms
| Level |
Type |
Length |
Width |
Dimensions |
|
Second Level |
Bedroom |
4.87 m |
4.72 m |
4.87 m x 4.72 m |
|
Second Level |
Bedroom 2 |
4.72 m |
3.65 m |
4.72 m x 3.65 m |
|
Main Level |
Bedroom 3 |
4.41 m |
4.57 m |
4.41 m x 4.57 m |
Utilities
|
Cable
|
Available |
|
Sewer
|
Available |
https://www.realtor.ca/real-estate/28216631/102-rantz-road-petawawa-520-petawawa

