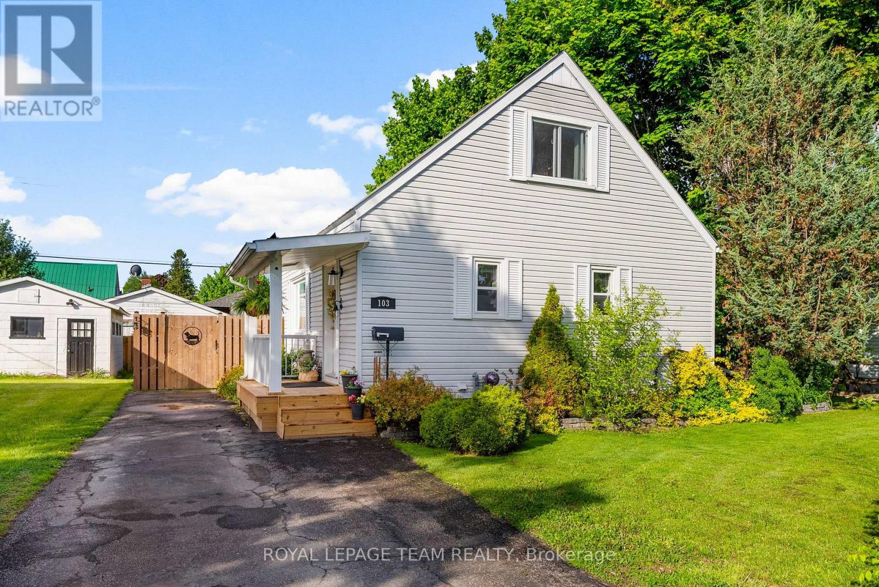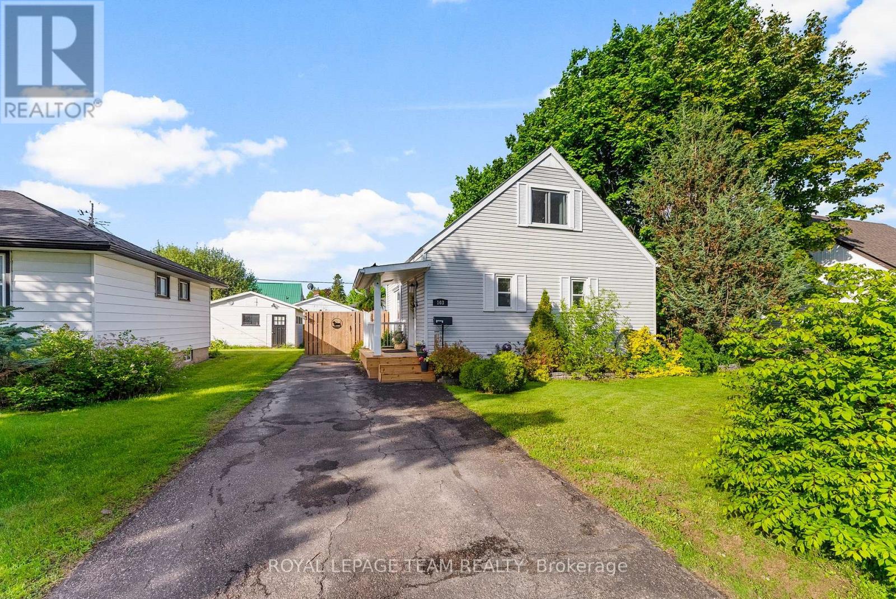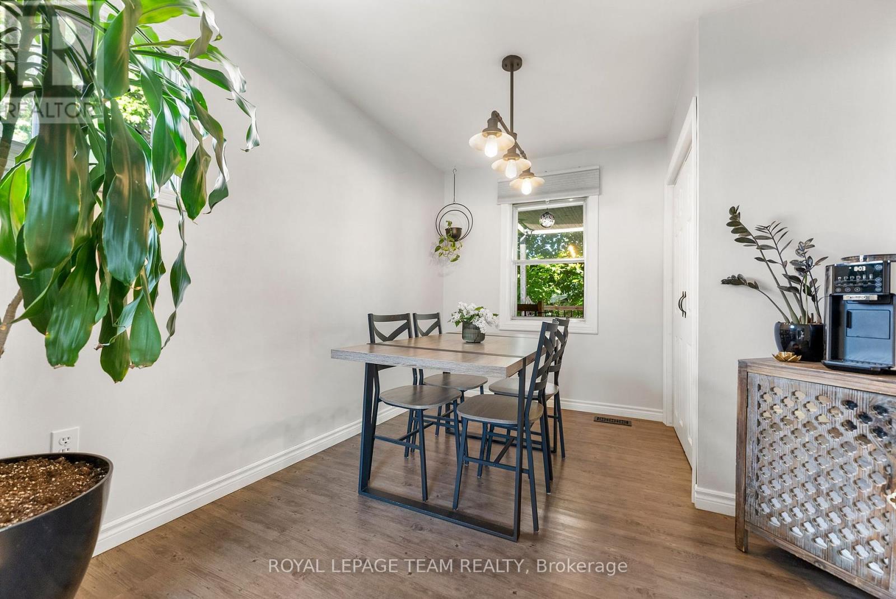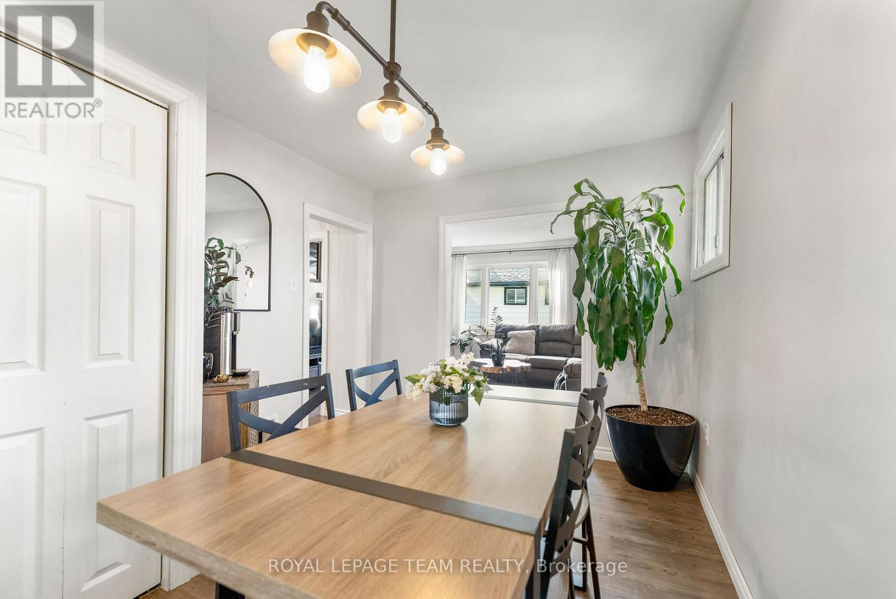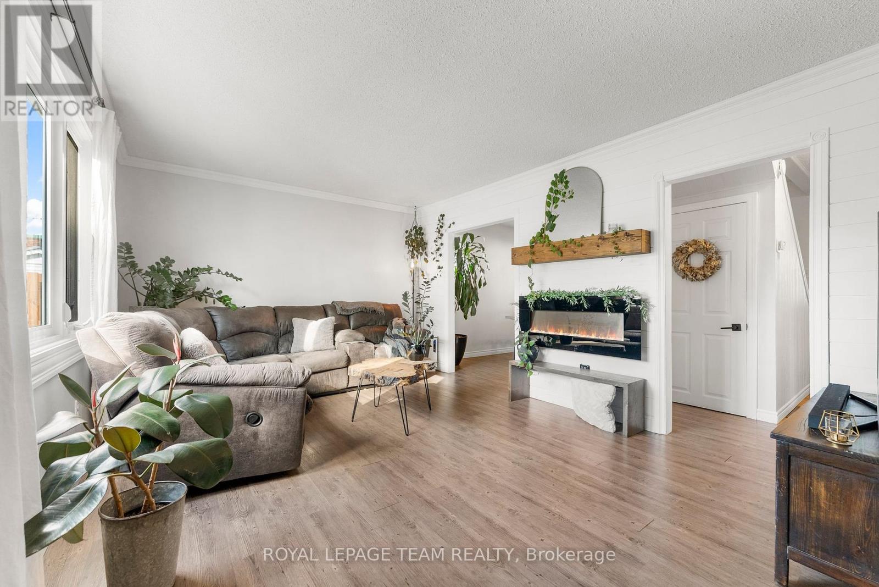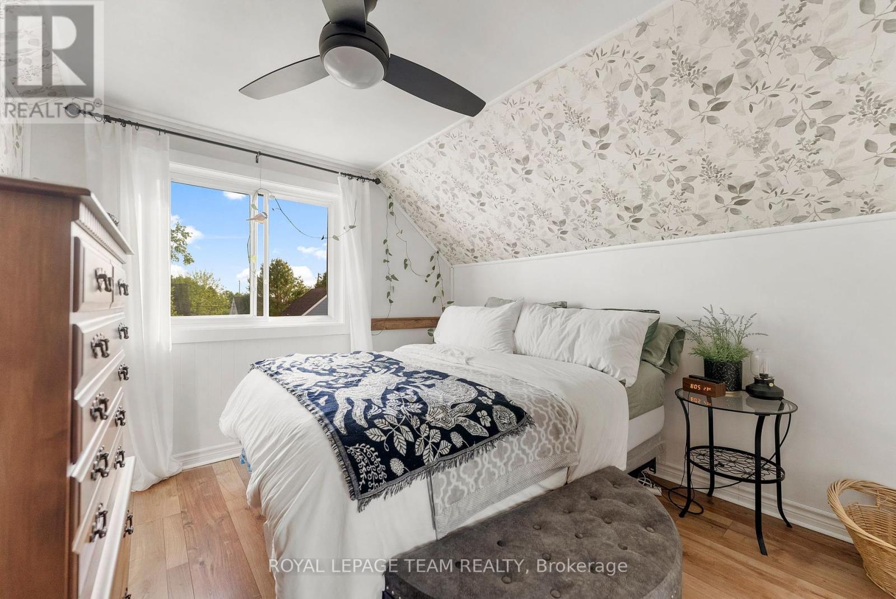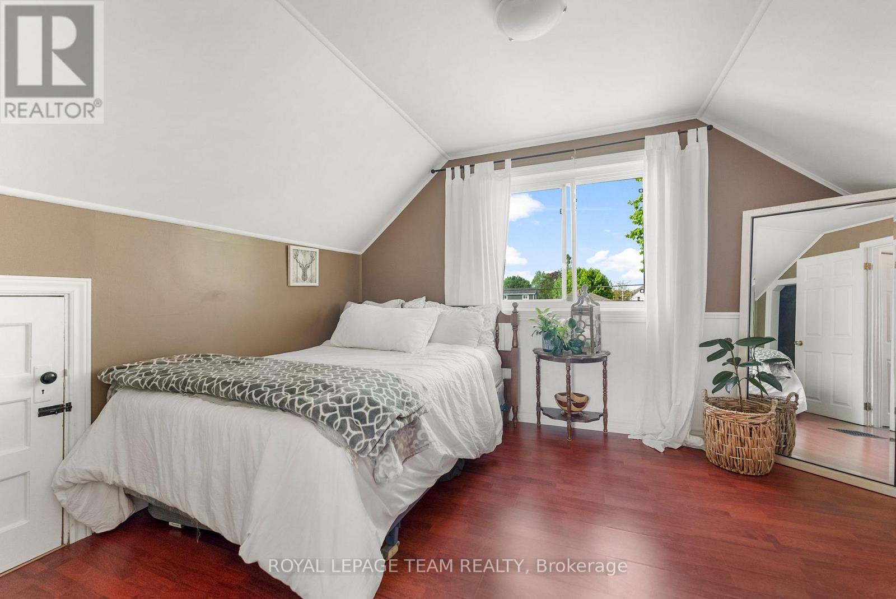103 Third Avenue Arnprior, Ontario K7S 1Y7
2 Bedroom
2 Bathroom
700 - 1,100 ft2
Central Air Conditioning
Forced Air
Landscaped
$449,900
Memories Begin Here...lovingly cared for 1.5 story, 2 Bedroom home - luxury vinyl plank throughout the main floor - many updates include kitchen w/contemporary white cabinetry, granite countertops and backsplash, new dishwasher, new furnace - traditional Living & Dining rooms - good size lot located on "The Avenues" in the historic Town of Arnprior - finished basement offers Family room, 3pc Bath & Laundry/utility rm. Fully fenced yard. New Deck. How Soon Can You Move? 24 hour irrevocable on all offers. (id:56864)
Property Details
| MLS® Number | X12177536 |
| Property Type | Single Family |
| Community Name | 550 - Arnprior |
| Parking Space Total | 2 |
| Structure | Deck |
Building
| Bathroom Total | 2 |
| Bedrooms Above Ground | 2 |
| Bedrooms Total | 2 |
| Appliances | Dishwasher, Dryer, Storage Shed, Stove, Washer, Refrigerator |
| Basement Development | Partially Finished |
| Basement Type | Full (partially Finished) |
| Construction Style Attachment | Detached |
| Cooling Type | Central Air Conditioning |
| Exterior Finish | Vinyl Siding |
| Foundation Type | Concrete |
| Heating Fuel | Natural Gas |
| Heating Type | Forced Air |
| Stories Total | 2 |
| Size Interior | 700 - 1,100 Ft2 |
| Type | House |
| Utility Water | Municipal Water |
Parking
| No Garage |
Land
| Acreage | No |
| Landscape Features | Landscaped |
| Sewer | Sanitary Sewer |
| Size Depth | 100 Ft |
| Size Frontage | 50 Ft |
| Size Irregular | 50 X 100 Ft |
| Size Total Text | 50 X 100 Ft |
Rooms
| Level | Type | Length | Width | Dimensions |
|---|---|---|---|---|
| Second Level | Primary Bedroom | 3.73 m | 2.81 m | 3.73 m x 2.81 m |
| Second Level | Bedroom | 3.02 m | 3.27 m | 3.02 m x 3.27 m |
| Lower Level | Family Room | 4.16 m | 6.8 m | 4.16 m x 6.8 m |
| Lower Level | Laundry Room | 2.66 m | 4.74 m | 2.66 m x 4.74 m |
| Main Level | Dining Room | 2.81 m | 3.53 m | 2.81 m x 3.53 m |
| Main Level | Kitchen | 4.26 m | 2.33 m | 4.26 m x 2.33 m |
| Main Level | Living Room | 4.85 m | 3.5 m | 4.85 m x 3.5 m |
https://www.realtor.ca/real-estate/28376064/103-third-avenue-arnprior-550-arnprior
Contact Us
Contact us for more information

