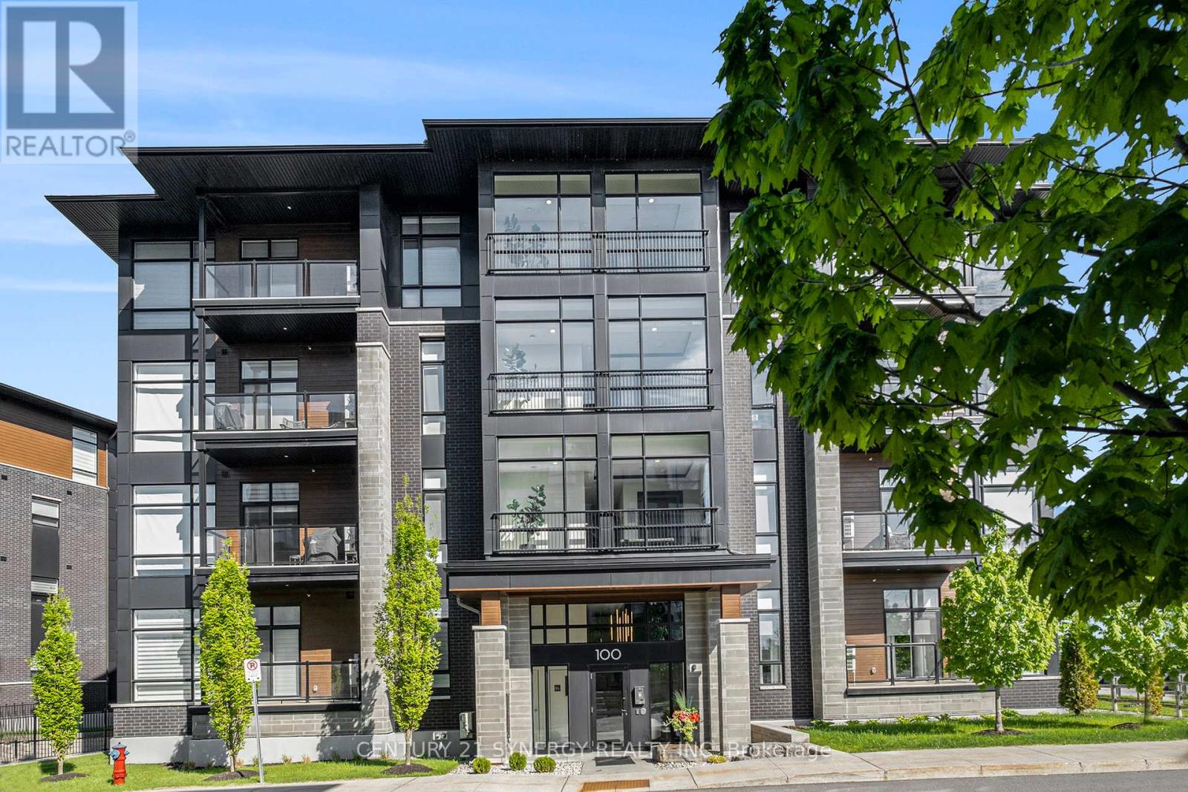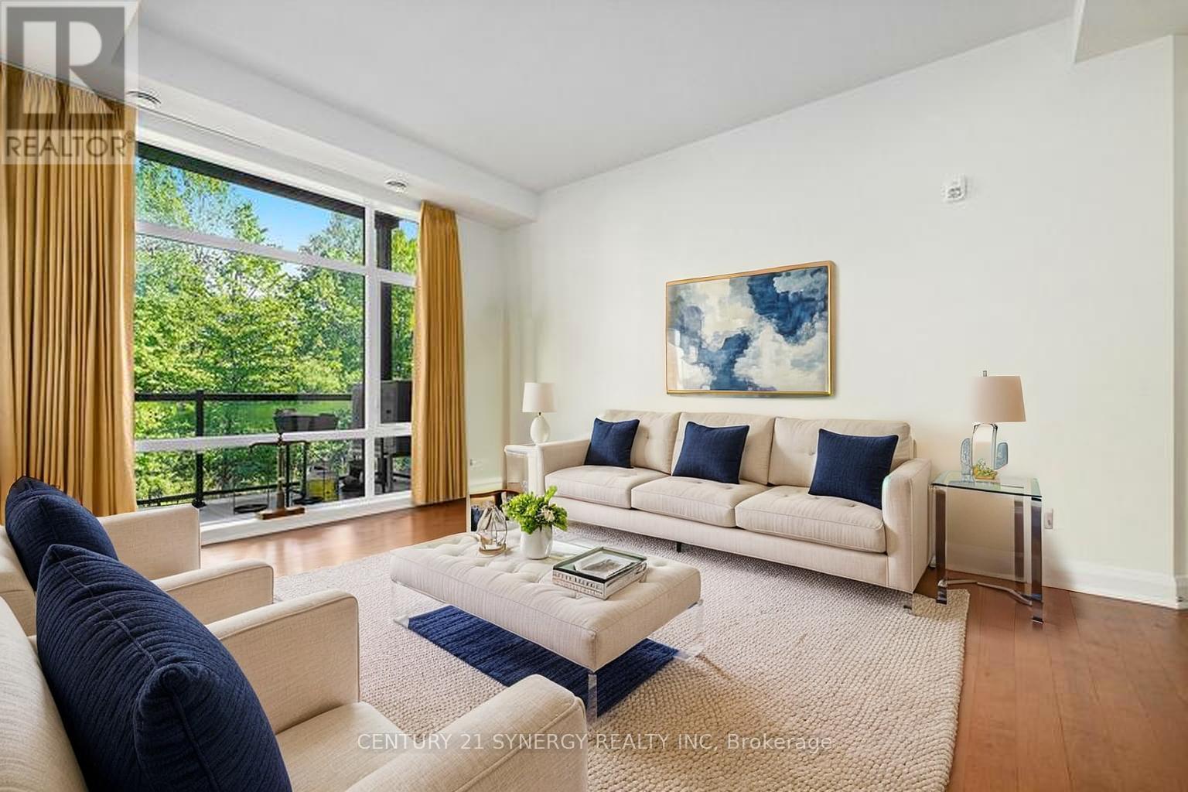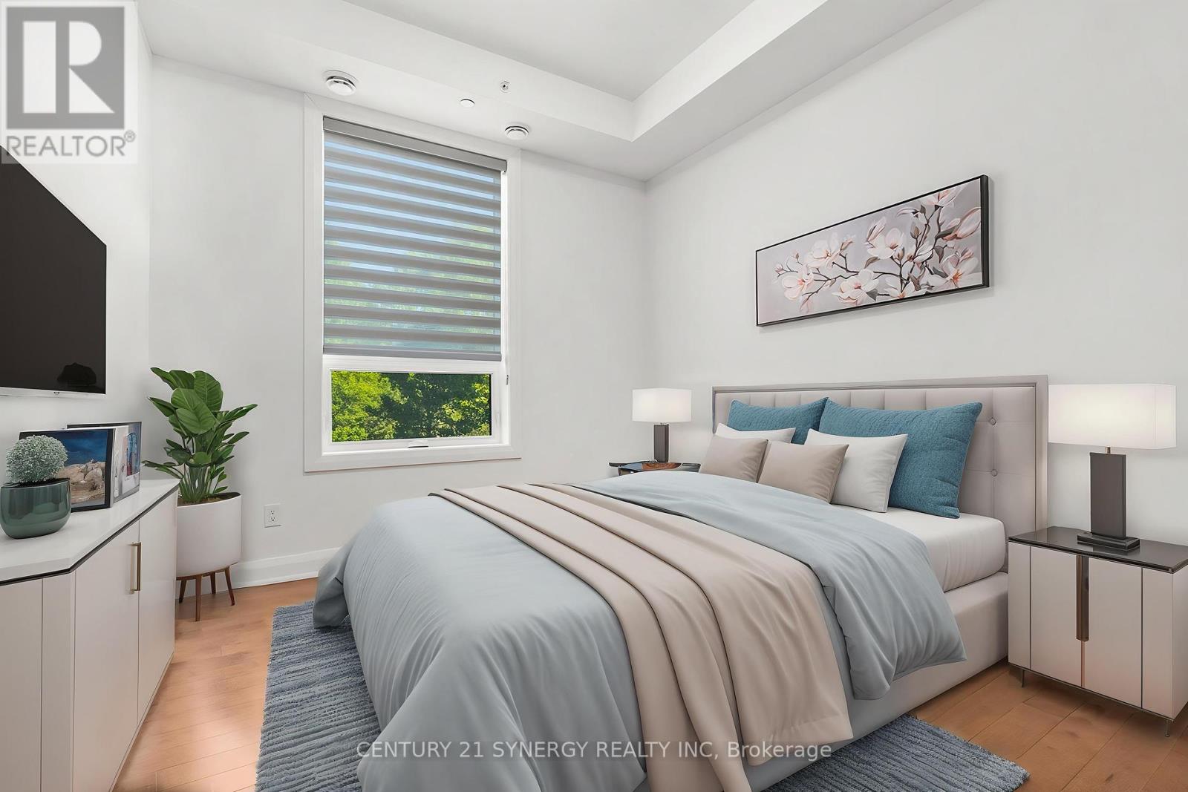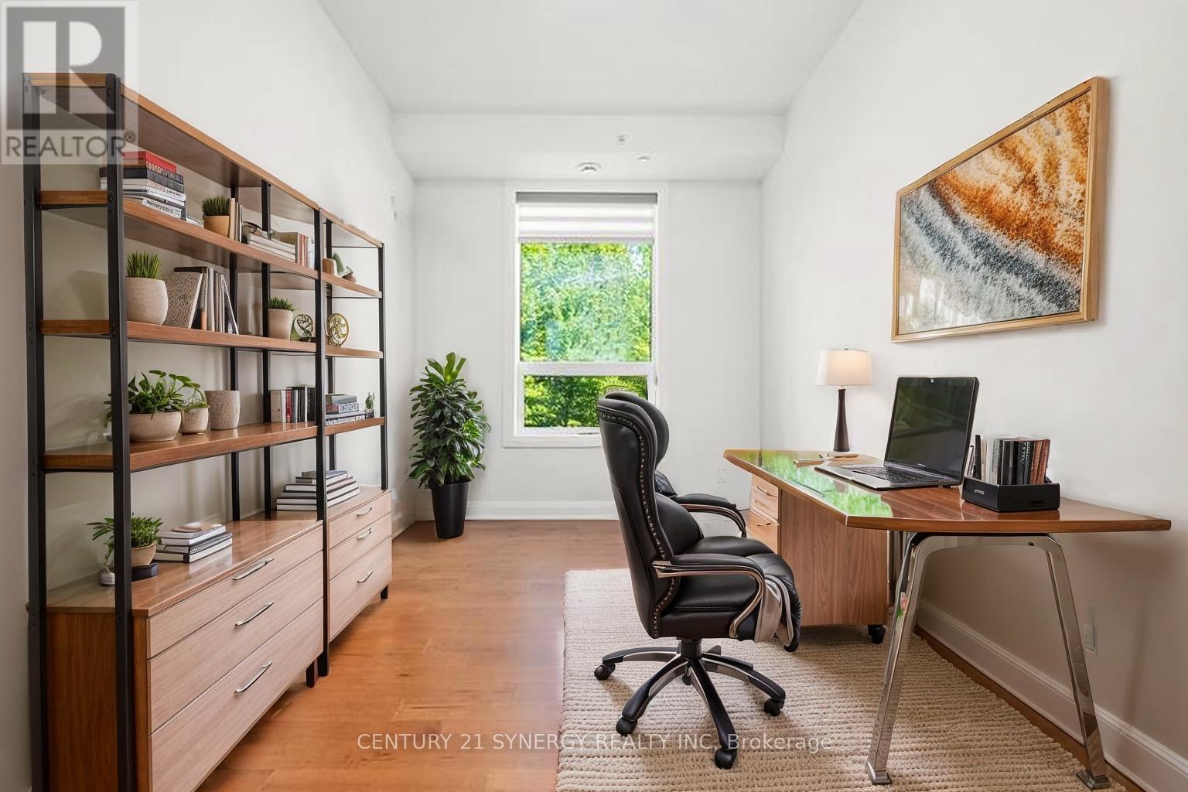1 Bedroom
2 Bathroom
1,400 - 1,599 ft2
Central Air Conditioning
Forced Air
$2,995 Monthly
Welcome to this beautifully maintained 2-bedroom, 2-bathroom condo with a versatile den ideal for a home office or easily converted into a third bedroom. Ideal for Young Professionals or Retirees. Located in the highly sought-after Riverside South community, this elegant unit offers the perfect blend of comfort, style, and convenience. Step inside to discover a bright, open-concept layout with 9-foot ceilings and rich hardwood flooring throughout the main living areas. The modern kitchen is a chefs dream, featuring stainless steel appliances, quartz countertops, and ample cabinetry for all your storage needs. The spacious primary bedroom is a true retreat, complete with a luxurious 4-piece ensuite and a generous walk-in closet. The second bedroom is equally well-appointed and includes its own walk-in closet. Both bathrooms are tastefully finished with sleek quartz counters and contemporary fixtures. At the front entrance, a walk-in closet provides extra storage, while the in-unit laundry adds convenience to your daily routine. A private balcony offers a peaceful outdoor space with enhanced privacy, ideal for morning coffee or evening relaxation. Residents will also enjoy the comfort of heated underground parking, a secure storage locker, and access to an on-site dog wash station perfect for pet owners. This high-end condo is ideal for those seeking a low-maintenance lifestyle in one of Ottawa's most desirable neighborhoods, without compromising on luxury or quality. (id:56864)
Property Details
|
MLS® Number
|
X12176705 |
|
Property Type
|
Single Family |
|
Community Name
|
2602 - Riverside South/Gloucester Glen |
|
Community Features
|
Pet Restrictions |
|
Features
|
Balcony, Carpet Free, In Suite Laundry |
|
Parking Space Total
|
1 |
Building
|
Bathroom Total
|
2 |
|
Bedrooms Above Ground
|
1 |
|
Bedrooms Total
|
1 |
|
Amenities
|
Storage - Locker |
|
Appliances
|
Dishwasher, Dryer, Stove, Washer, Refrigerator |
|
Cooling Type
|
Central Air Conditioning |
|
Exterior Finish
|
Brick |
|
Heating Fuel
|
Natural Gas |
|
Heating Type
|
Forced Air |
|
Size Interior
|
1,400 - 1,599 Ft2 |
|
Type
|
Apartment |
Parking
Land
Rooms
| Level |
Type |
Length |
Width |
Dimensions |
|
Main Level |
Foyer |
1.79 m |
3.42 m |
1.79 m x 3.42 m |
|
Main Level |
Laundry Room |
1.91 m |
3.3 m |
1.91 m x 3.3 m |
|
Main Level |
Kitchen |
2.69 m |
6.8 m |
2.69 m x 6.8 m |
|
Main Level |
Dining Room |
3.96 m |
2.02 m |
3.96 m x 2.02 m |
|
Main Level |
Living Room |
4.9 m |
3.88 m |
4.9 m x 3.88 m |
|
Main Level |
Primary Bedroom |
3.89 m |
7.13 m |
3.89 m x 7.13 m |
|
Main Level |
Bedroom 2 |
3.41 m |
3.24 m |
3.41 m x 3.24 m |
|
Main Level |
Den |
5.06 m |
3.02 m |
5.06 m x 3.02 m |
|
Main Level |
Bathroom |
2.74 m |
2.82 m |
2.74 m x 2.82 m |
https://www.realtor.ca/real-estate/28373934/104-100-cortile-private-ottawa-2602-riverside-southgloucester-glen

































