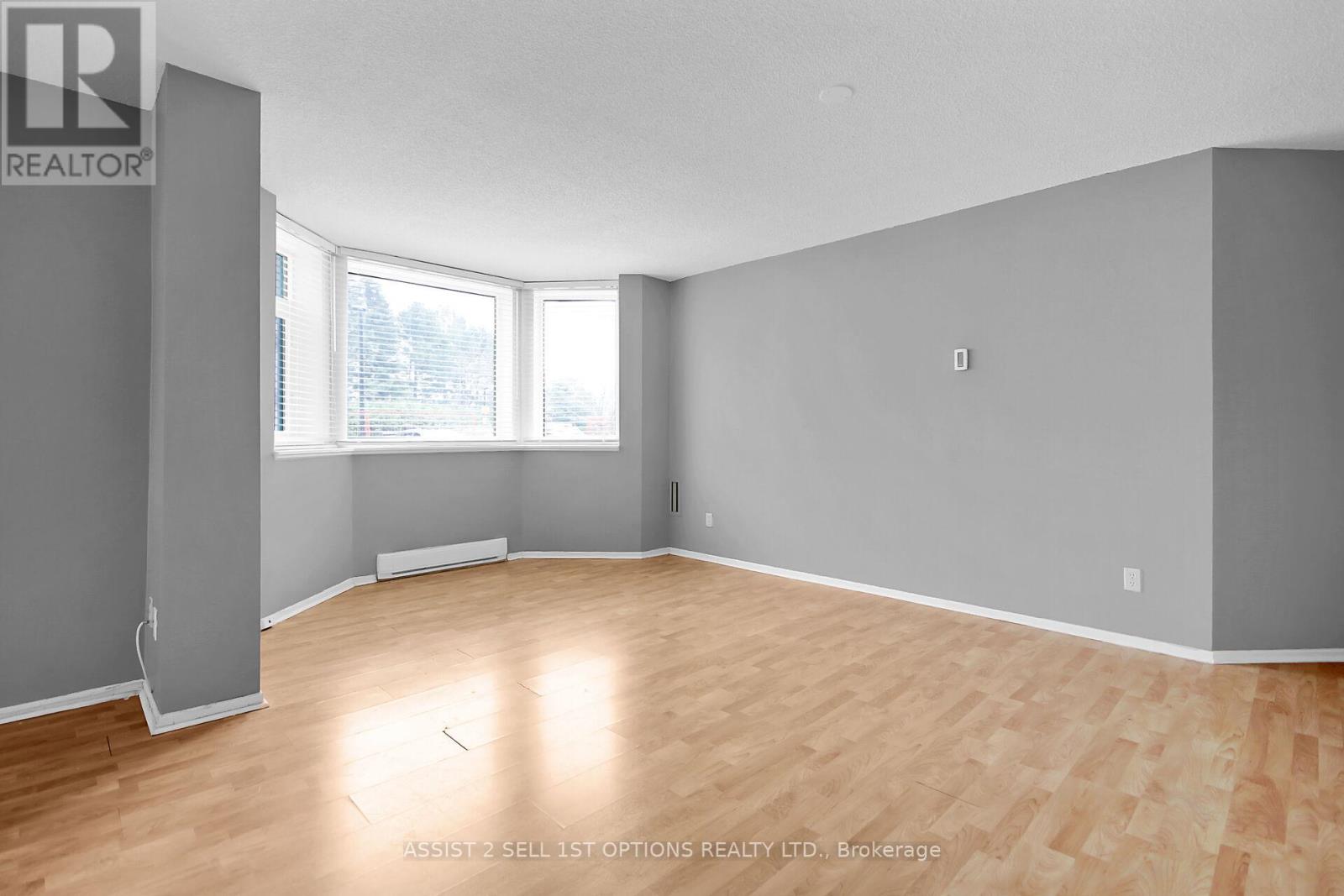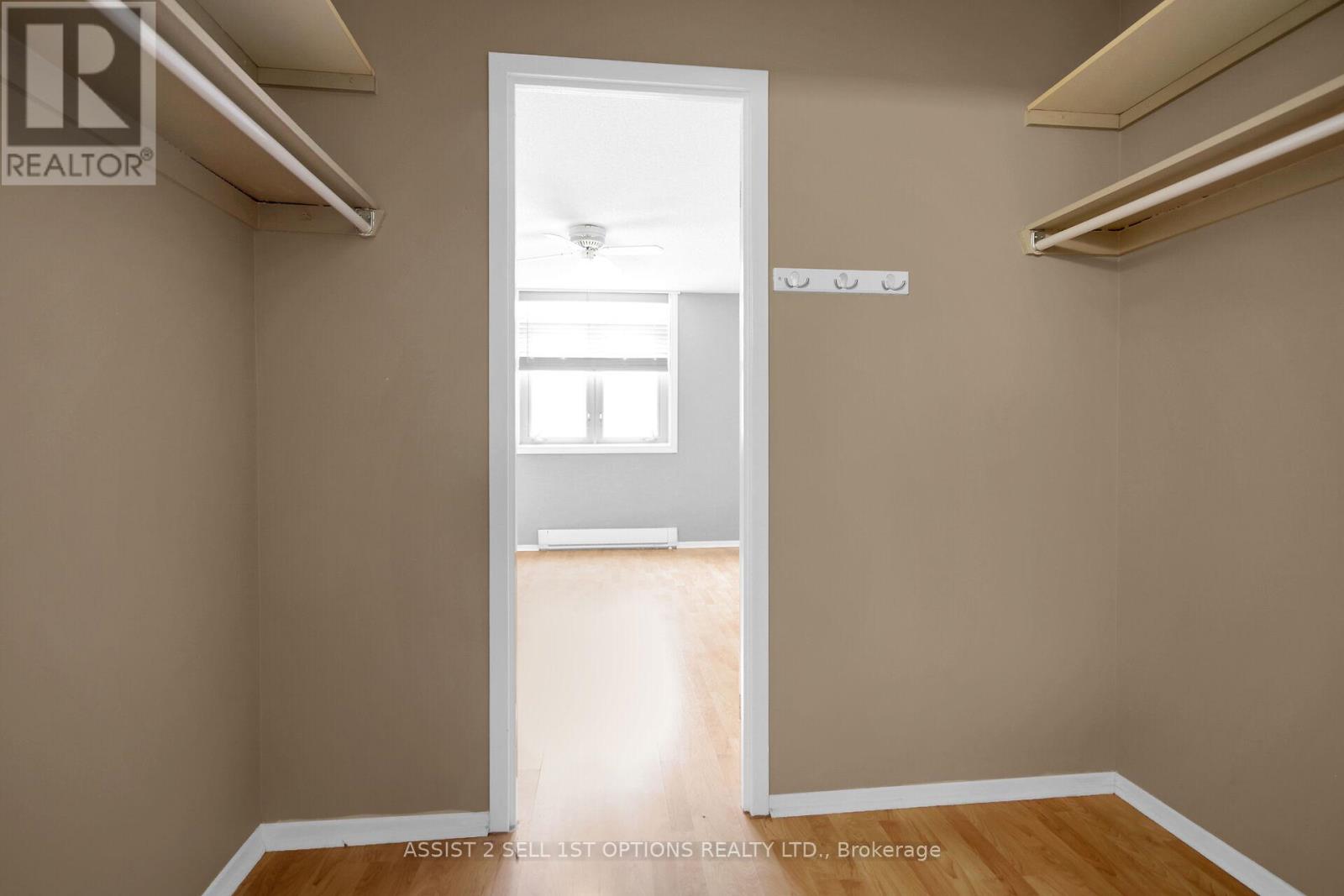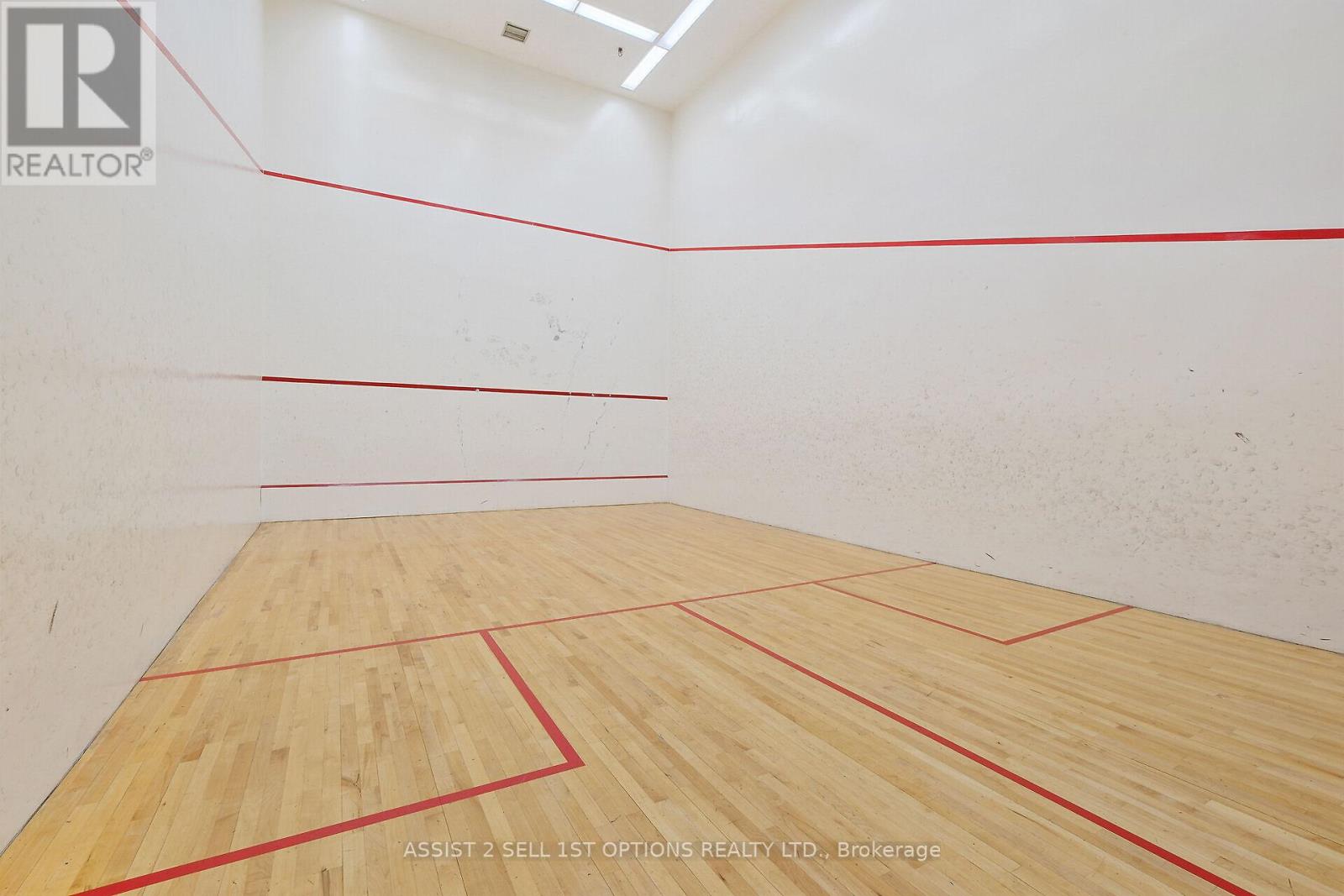2 Bedroom
2 Bathroom
1,000 - 1,199 ft2
Baseboard Heaters
$2,300 Monthly
Welcome to this spacious and sun-filled 2-bedroom, 2-bathroom corner unit offering approximately 1,150 sq. ft. of beautifully designed living space. Rare Corner "Strauss" Model Largest Layout with Bright Southeastern Exposure! This is the largest floor plan in the building, featuring a versatile layout with a generous living and dining area, plus a large kitchen with its own sunny eating area (Conservatory-style).The primary bedroom includes a massive walk-in closet and private ensuite bath. Enjoy the convenience of in-unit laundry and six included appliances. Includes 1 underground parking space and a storage locker. A 2nd parking spot is available for rent at $100/month. Exceptional building amenities include an outdoor pool, sauna, fitness centre, tennis & squash courts, party room, and a rooftop terrace with panoramic views. All this just steps to transit, Bayshore Shopping Centre, restaurants, and more. Incredible value and unbeatable location! Available Immediately! (id:56864)
Property Details
|
MLS® Number
|
X12129160 |
|
Property Type
|
Single Family |
|
Community Name
|
6202 - Fairfield Heights |
|
Amenities Near By
|
Public Transit |
|
Community Features
|
Pet Restrictions, Community Centre |
|
Features
|
In Suite Laundry |
|
Parking Space Total
|
1 |
|
Structure
|
Tennis Court |
Building
|
Bathroom Total
|
2 |
|
Bedrooms Above Ground
|
2 |
|
Bedrooms Total
|
2 |
|
Age
|
31 To 50 Years |
|
Amenities
|
Exercise Centre, Party Room, Visitor Parking, Storage - Locker |
|
Appliances
|
Blinds, Dishwasher, Dryer, Freezer, Hood Fan, Microwave, Stove, Washer |
|
Exterior Finish
|
Brick |
|
Fire Protection
|
Smoke Detectors |
|
Flooring Type
|
Laminate |
|
Heating Fuel
|
Electric |
|
Heating Type
|
Baseboard Heaters |
|
Size Interior
|
1,000 - 1,199 Ft2 |
|
Type
|
Apartment |
Parking
|
Underground
|
|
|
Garage
|
|
|
Inside Entry
|
|
Land
|
Acreage
|
No |
|
Land Amenities
|
Public Transit |
Rooms
| Level |
Type |
Length |
Width |
Dimensions |
|
Main Level |
Living Room |
5.28 m |
4.01 m |
5.28 m x 4.01 m |
|
Main Level |
Dining Room |
4.29 m |
2.74 m |
4.29 m x 2.74 m |
|
Main Level |
Kitchen |
4.01 m |
2.59 m |
4.01 m x 2.59 m |
|
Main Level |
Primary Bedroom |
4.08 m |
3.7 m |
4.08 m x 3.7 m |
|
Main Level |
Bedroom |
3.25 m |
2.89 m |
3.25 m x 2.89 m |
https://www.realtor.ca/real-estate/28270797/104-1025-grenon-avenue-ottawa-6202-fairfield-heights


































