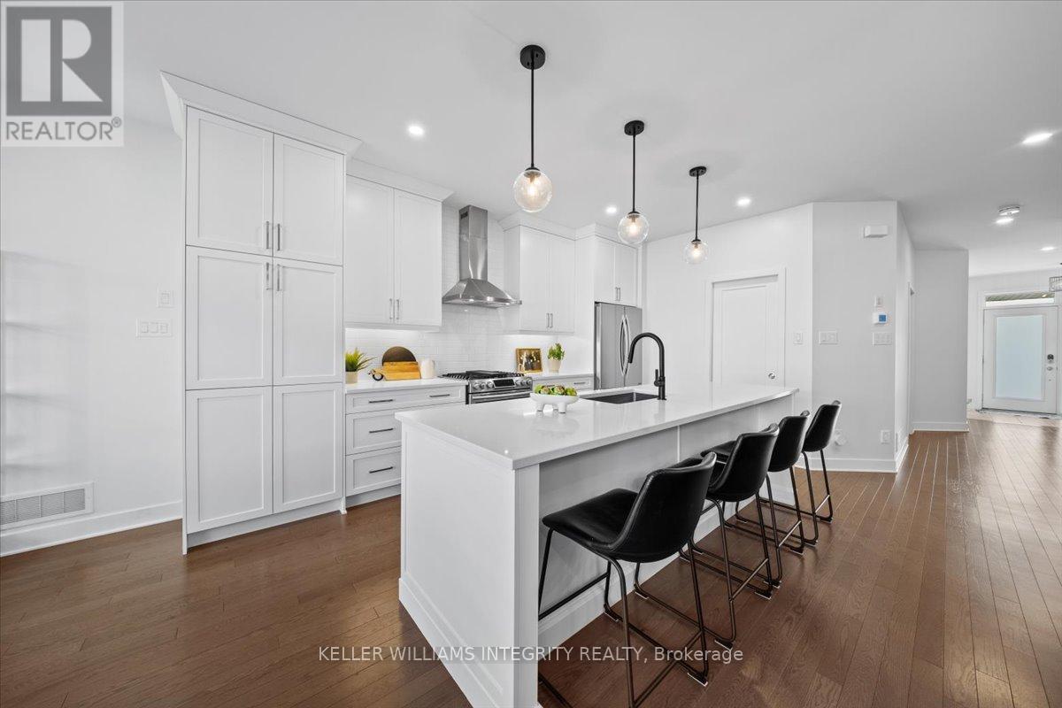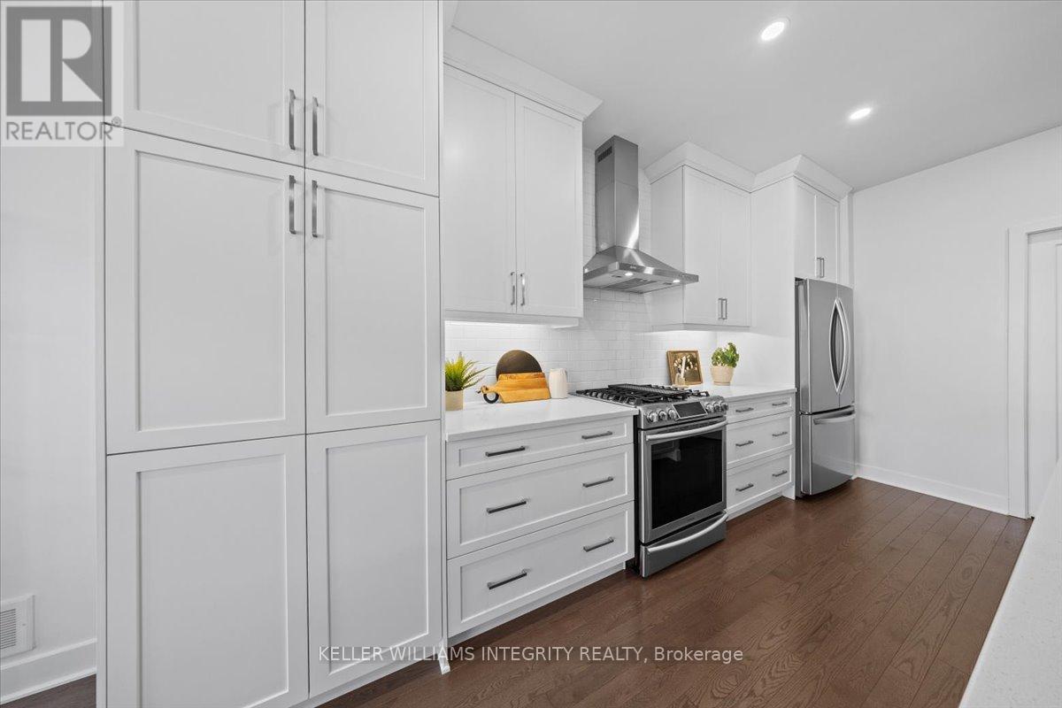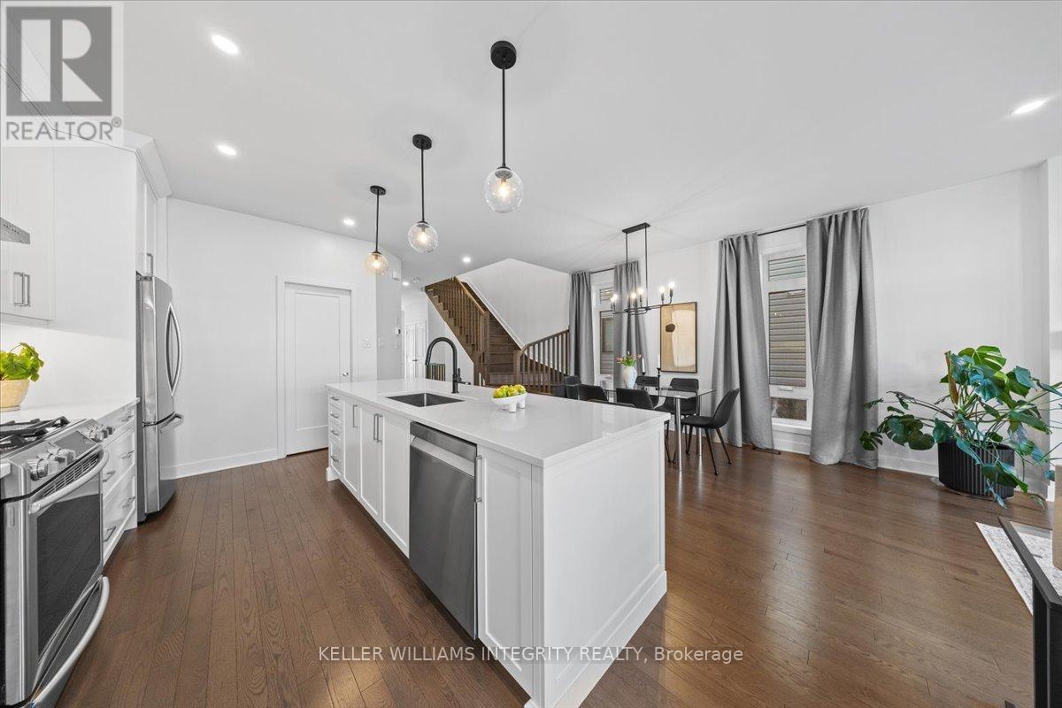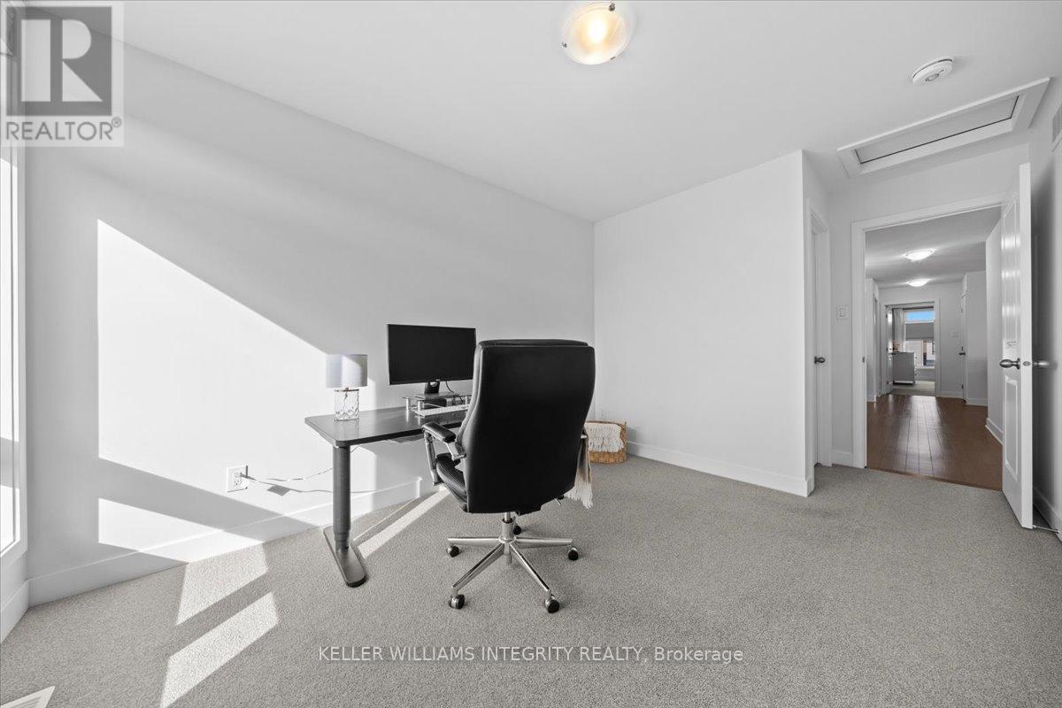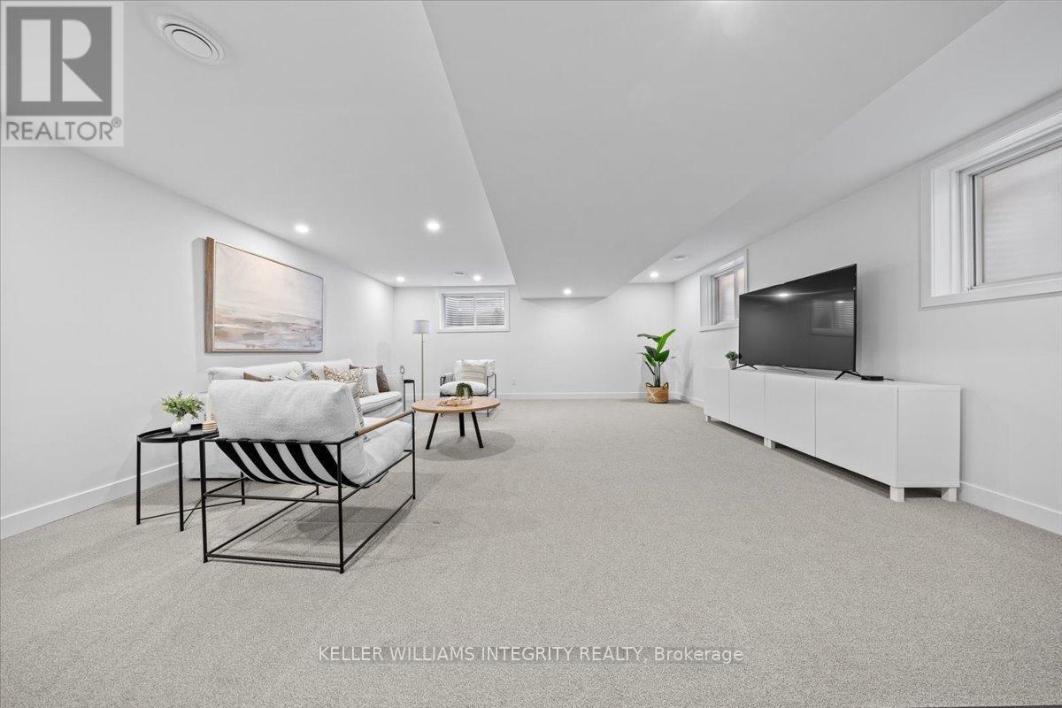3 Bedroom
3 Bathroom
2,000 - 2,500 ft2
Fireplace
Central Air Conditioning
Forced Air
$879,900
Welcome to 104 Warrior Street. A fully upgraded Urbandale Seaview Model in a thriving neighbourhood! Step into this beautifully upgraded 3-bedroom + loft, 2.5-bath detached home that perfectly blends style, functionality, and comfort. Located in one of Stittsville's most sought-after neighbourhoods, this home offers exceptional living inside and out. The main floor welcomes you with a spacious mudroom and convenient powder room before opening into a bright and airy open-concept layout. The gourmet kitchen features stainless steel appliances, ceiling-height cabinetry, a walk-in pantry, and an oversized island with breakfast bar perfect for both everyday living and entertaining. The cozy living room is anchored by a gas fireplace, while large windows and a patio door span the back wall, filling the space with natural light and offering a seamless transition to the backyard. Upstairs, enjoy the versatility of a loft space, ideal for a home office or play area, along with a convenient laundry room. The primary suite is a true retreat, boasting a luxurious 5-piece ensuite with a soaker tub, separate shower, dual sinks, and a walk-in closet. Two additional spacious bedrooms and a full bath complete the level. The finished basement adds even more living space, featuring a large recreation room with oversized windows that keep it bright and welcoming. Outside, enjoy a landscaped backyard with elegant interlock, perfect for summer lounging or entertaining. Additional features include a 1-car garage with driveway parking, and a prime location just minutes from parks, top-rated schools, restaurants, and everyday amenities. Don't miss your chance to own this exceptional home in a vibrant and growing community! (id:56864)
Property Details
|
MLS® Number
|
X12090297 |
|
Property Type
|
Single Family |
|
Community Name
|
9010 - Kanata - Emerald Meadows/Trailwest |
|
Amenities Near By
|
Public Transit, Park, Schools |
|
Parking Space Total
|
2 |
Building
|
Bathroom Total
|
3 |
|
Bedrooms Above Ground
|
3 |
|
Bedrooms Total
|
3 |
|
Appliances
|
Water Heater, Dishwasher, Dryer, Stove, Washer, Refrigerator |
|
Basement Development
|
Finished |
|
Basement Type
|
N/a (finished) |
|
Construction Style Attachment
|
Detached |
|
Cooling Type
|
Central Air Conditioning |
|
Exterior Finish
|
Brick, Aluminum Siding |
|
Fireplace Present
|
Yes |
|
Foundation Type
|
Poured Concrete |
|
Half Bath Total
|
1 |
|
Heating Fuel
|
Natural Gas |
|
Heating Type
|
Forced Air |
|
Stories Total
|
2 |
|
Size Interior
|
2,000 - 2,500 Ft2 |
|
Type
|
House |
|
Utility Water
|
Municipal Water |
Parking
Land
|
Acreage
|
No |
|
Land Amenities
|
Public Transit, Park, Schools |
|
Sewer
|
Sanitary Sewer |
|
Size Depth
|
100 Ft ,1 In |
|
Size Frontage
|
30 Ft |
|
Size Irregular
|
30 X 100.1 Ft |
|
Size Total Text
|
30 X 100.1 Ft |
https://www.realtor.ca/real-estate/28184834/104-warrior-street-ottawa-9010-kanata-emerald-meadowstrailwest









