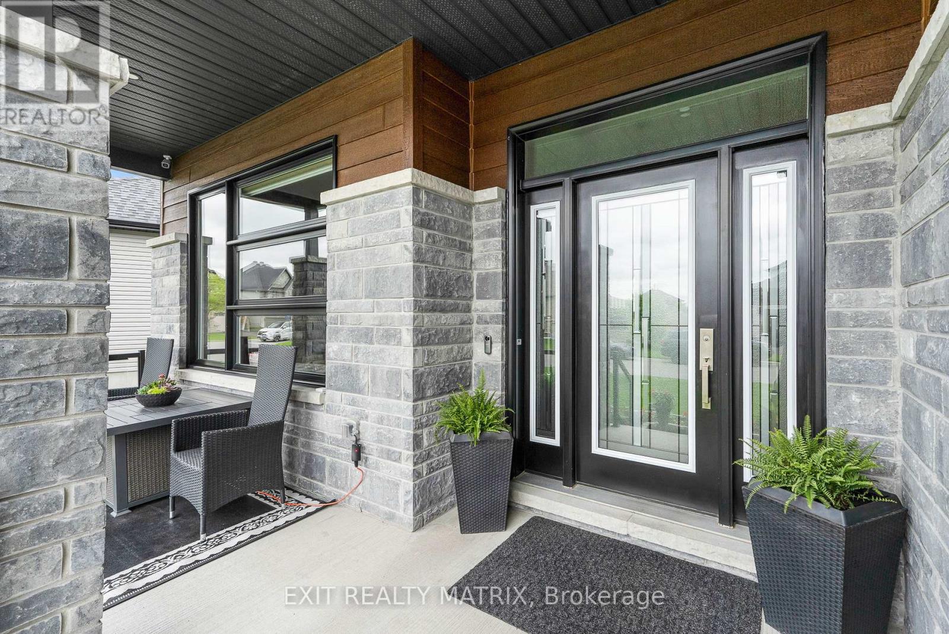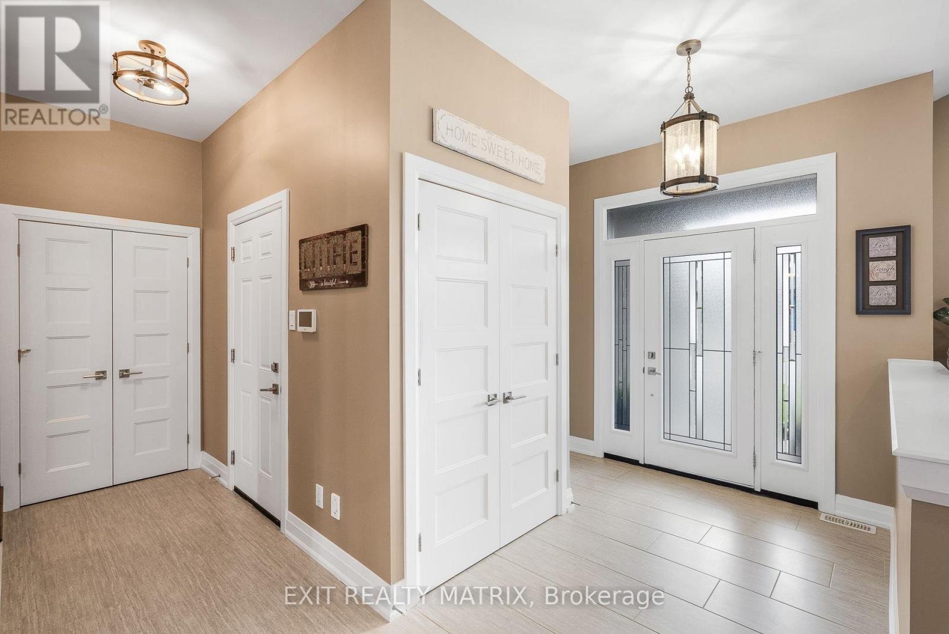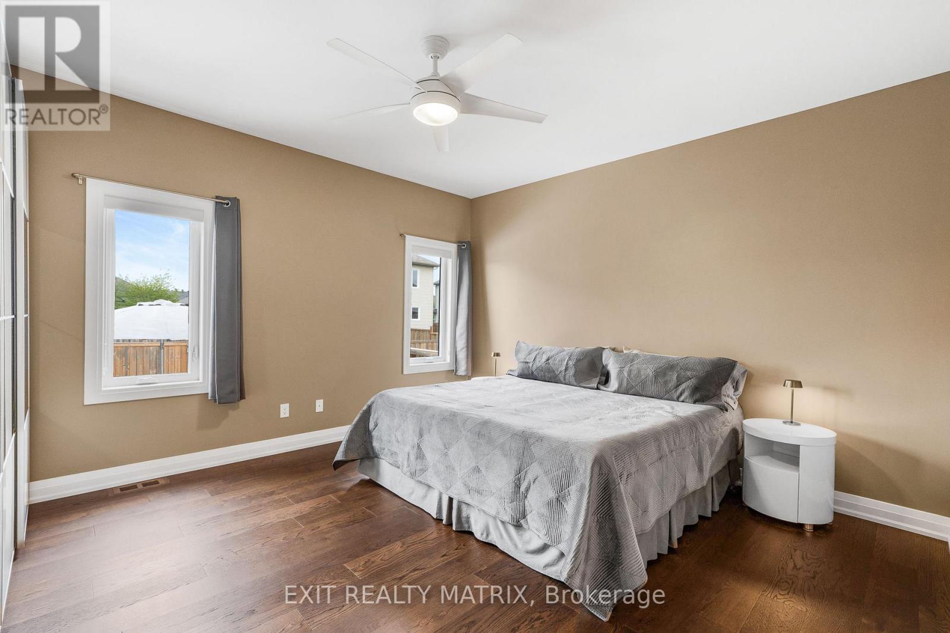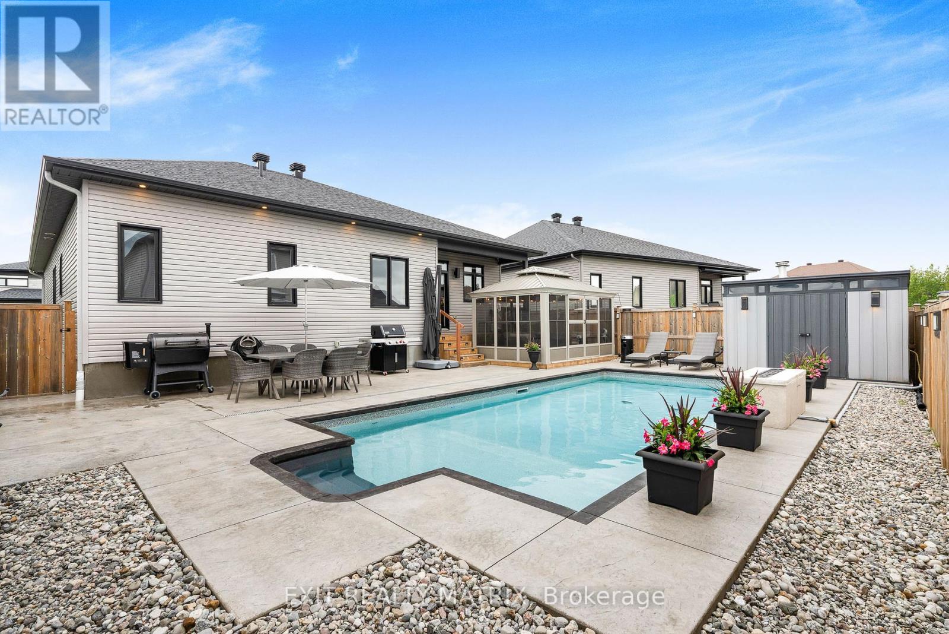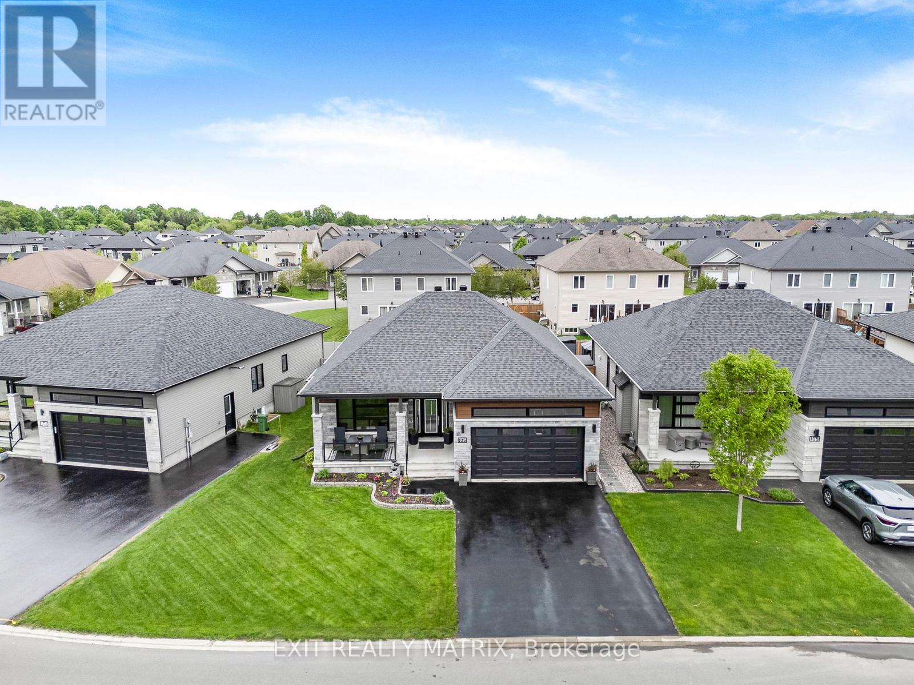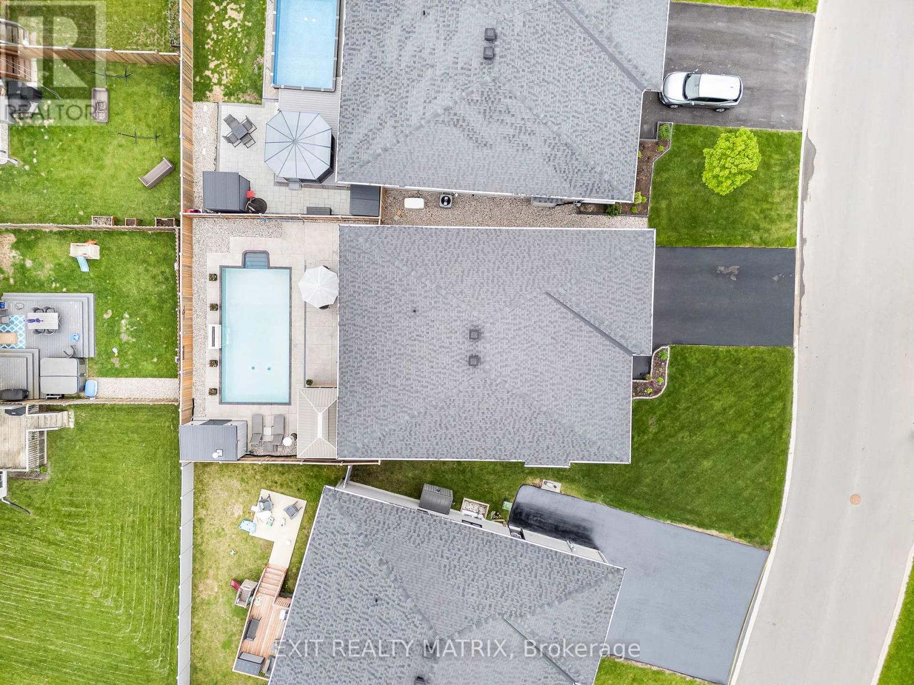105 Lyon Street Russell, Ontario K0A 1M0
$829,900
**OPEN HOUSE SUN MAY 25, FROM 2-4PM** Step into comfort and style with this stunning open-concept bungalow in the heart of Embrun! From the moment you enter, you'll be welcomed by a bright and airy living room featuring a large window and a cozy triple-pane gas fireplace ideal for relaxing or hosting guests. The spacious dining area flows effortlessly into a beautifully upgraded kitchen, complete with a 36 professional gas stove, an extended sit-up island, ample counter space, and patio doors that lead to your own private backyard retreat. The main level boasts three generous bedrooms and two full bathrooms, including a serene primary suite with a private ensuite. Main floor laundry and direct garage access add everyday convenience. The partially finished basement offers flexible space for a rec room, gym, or future expansion. Outside, enjoy resort-style living with a fully fenced yard, a luxurious heated saltwater inground pool featuring a waterfall and gas fire element, stamped concrete patio, professional landscaping, a stylish gazebo, storage shed, and custom Gemstone lighting that adds a touch of elegance to the homes exterior. Located in a sought-after Embrun neighbourhood near schools, parks, ponds, shopping, and more, this home truly has it all. Don't miss it! (id:56864)
Open House
This property has open houses!
2:00 pm
Ends at:4:00 pm
Property Details
| MLS® Number | X12168661 |
| Property Type | Single Family |
| Community Name | 602 - Embrun |
| Amenities Near By | Park, Schools |
| Community Features | School Bus |
| Features | Dry, Gazebo |
| Parking Space Total | 6 |
| Pool Type | Inground Pool |
| Structure | Patio(s), Shed |
Building
| Bathroom Total | 2 |
| Bedrooms Above Ground | 3 |
| Bedrooms Total | 3 |
| Age | 6 To 15 Years |
| Amenities | Fireplace(s) |
| Appliances | Garage Door Opener Remote(s), Water Heater - Tankless, Dishwasher, Dryer, Garage Door Opener, Storage Shed, Stove, Washer, Window Coverings, Refrigerator |
| Architectural Style | Bungalow |
| Basement Development | Unfinished |
| Basement Type | N/a (unfinished) |
| Construction Style Attachment | Detached |
| Cooling Type | Central Air Conditioning, Air Exchanger |
| Exterior Finish | Brick, Vinyl Siding |
| Fire Protection | Alarm System, Security System, Smoke Detectors |
| Fireplace Present | Yes |
| Fireplace Total | 1 |
| Foundation Type | Poured Concrete |
| Heating Fuel | Natural Gas |
| Heating Type | Forced Air |
| Stories Total | 1 |
| Size Interior | 1,500 - 2,000 Ft2 |
| Type | House |
| Utility Water | Municipal Water |
Parking
| Attached Garage | |
| Garage |
Land
| Acreage | No |
| Fence Type | Fully Fenced, Fenced Yard |
| Land Amenities | Park, Schools |
| Landscape Features | Landscaped |
| Sewer | Sanitary Sewer |
| Size Depth | 109 Ft ,9 In |
| Size Frontage | 49 Ft ,1 In |
| Size Irregular | 49.1 X 109.8 Ft |
| Size Total Text | 49.1 X 109.8 Ft |
| Surface Water | Lake/pond |
Rooms
| Level | Type | Length | Width | Dimensions |
|---|---|---|---|---|
| Main Level | Living Room | 5.58 m | 5.5 m | 5.58 m x 5.5 m |
| Main Level | Dining Room | 4.47 m | 2.63 m | 4.47 m x 2.63 m |
| Main Level | Kitchen | 4.47 m | 4.27 m | 4.47 m x 4.27 m |
| Main Level | Primary Bedroom | 4.53 m | 4.14 m | 4.53 m x 4.14 m |
| Main Level | Bedroom | 4.14 m | 3 m | 4.14 m x 3 m |
| Main Level | Bedroom | 3.83 m | 3.63 m | 3.83 m x 3.63 m |
https://www.realtor.ca/real-estate/28356763/105-lyon-street-russell-602-embrun
Contact Us
Contact us for more information



