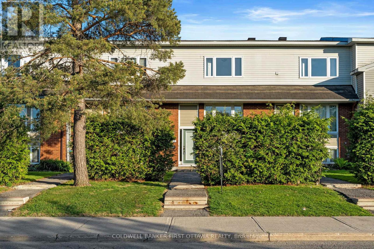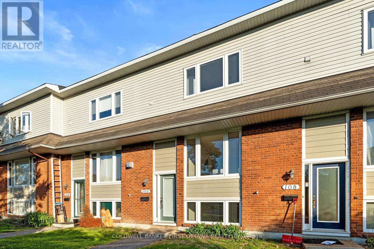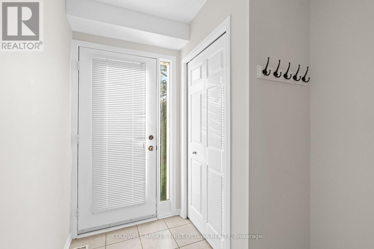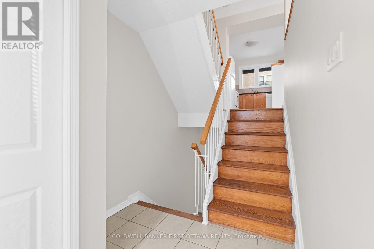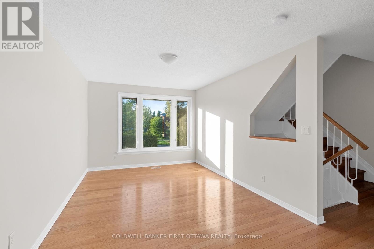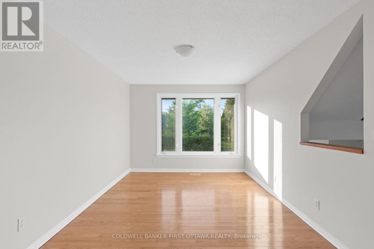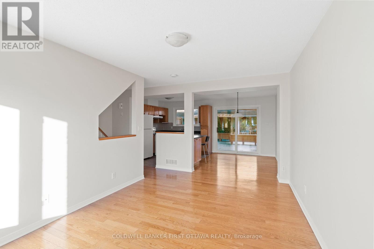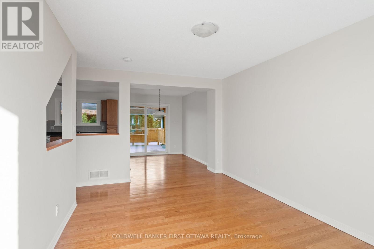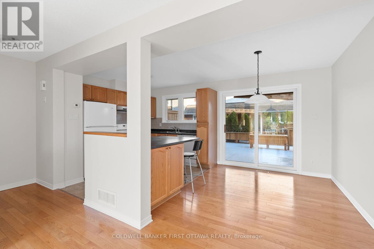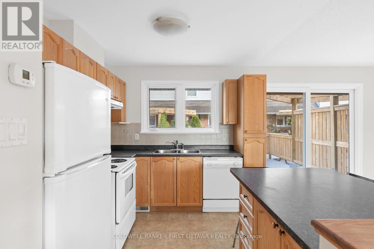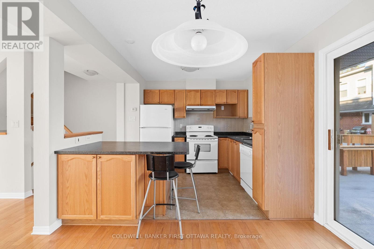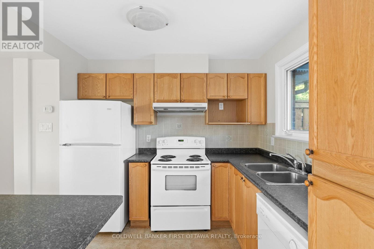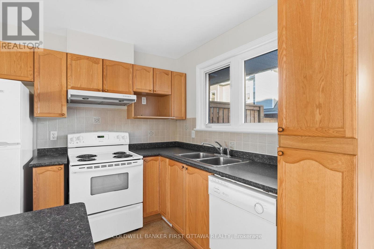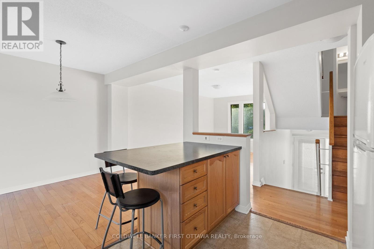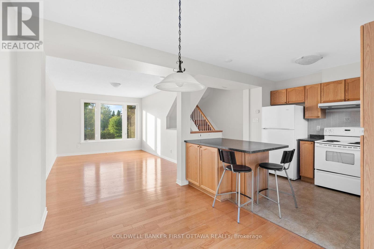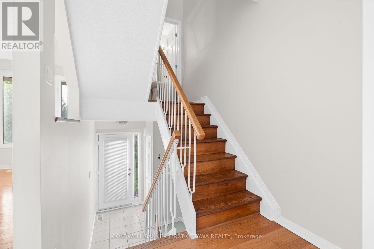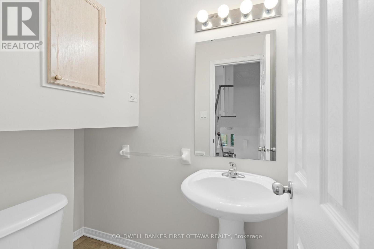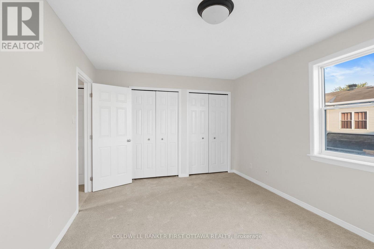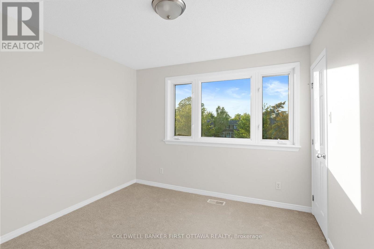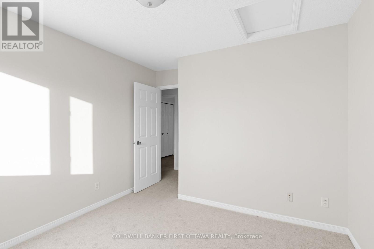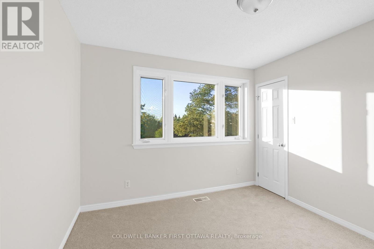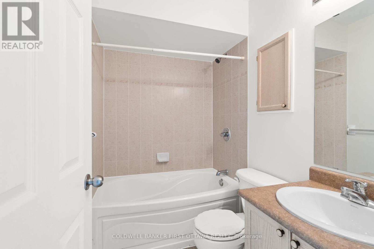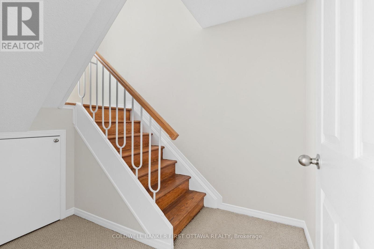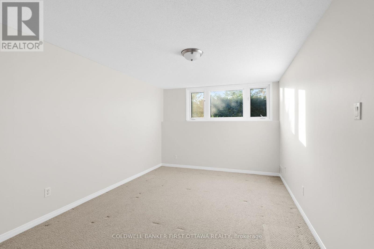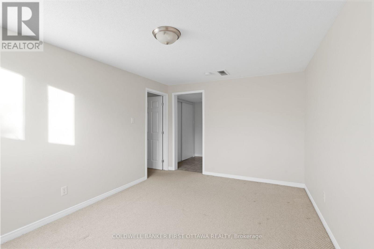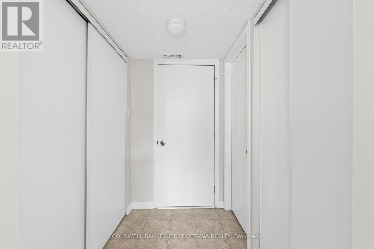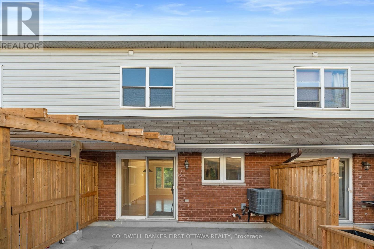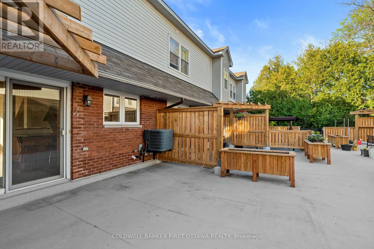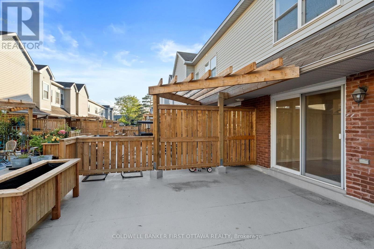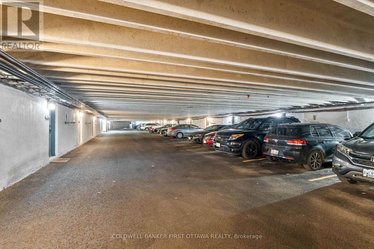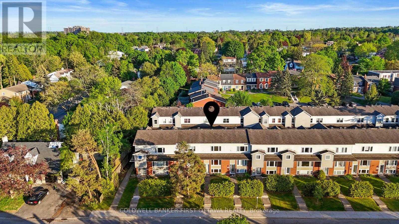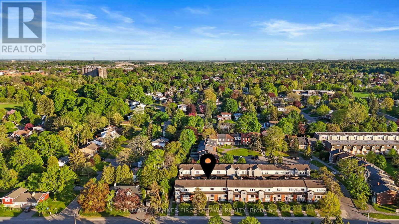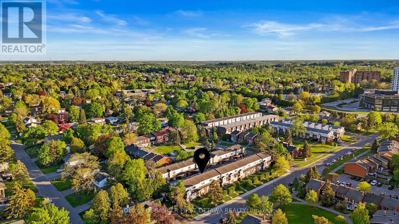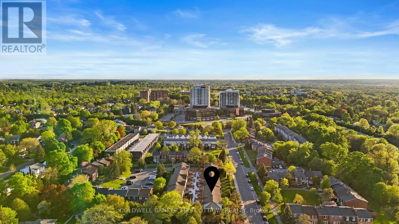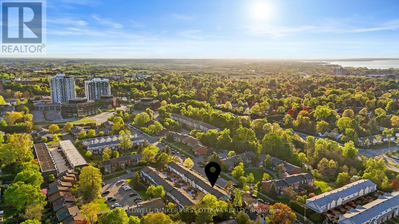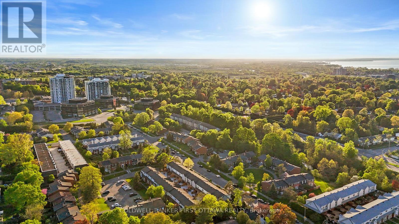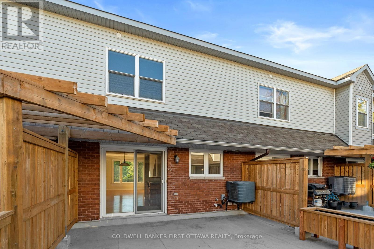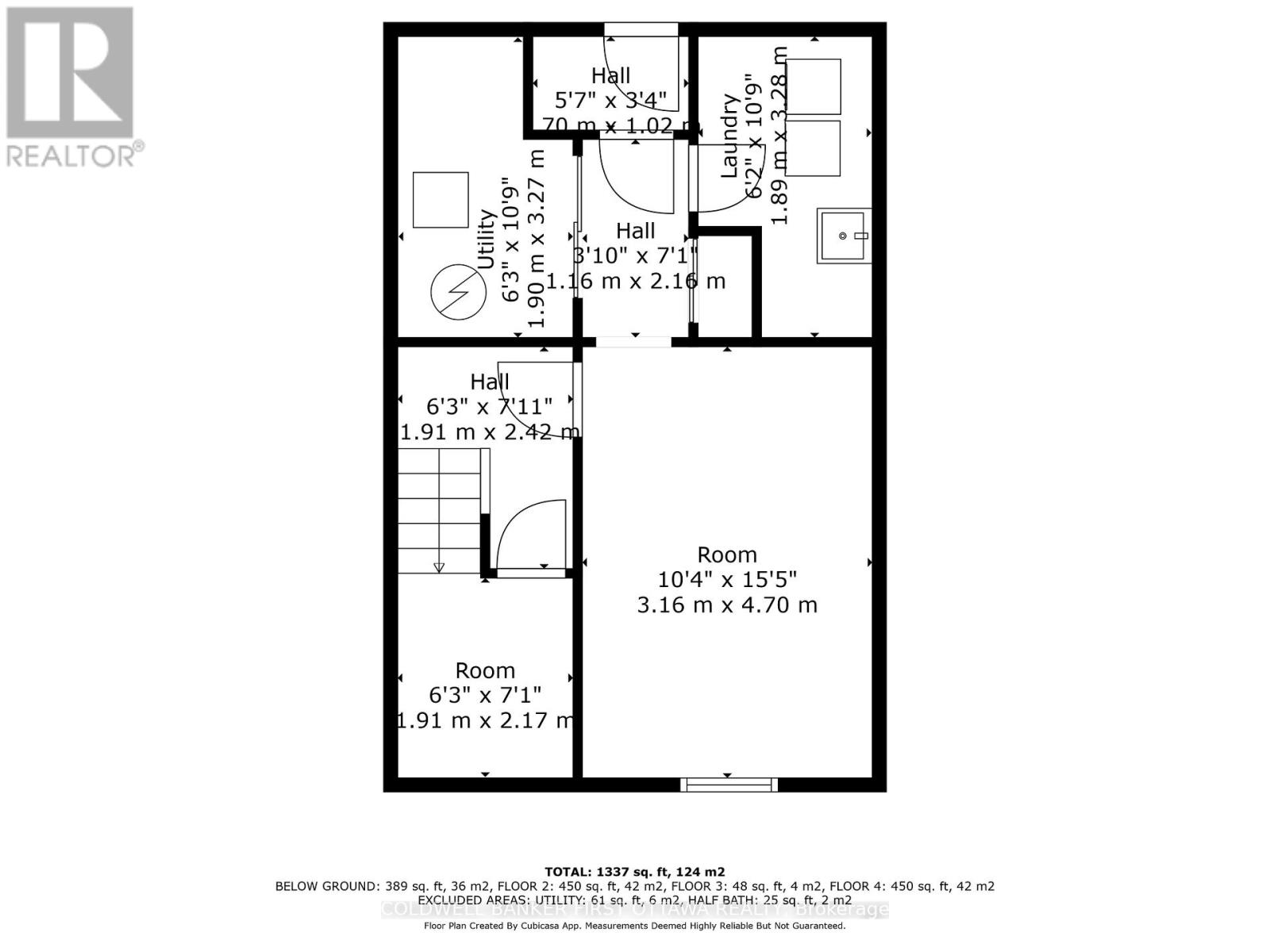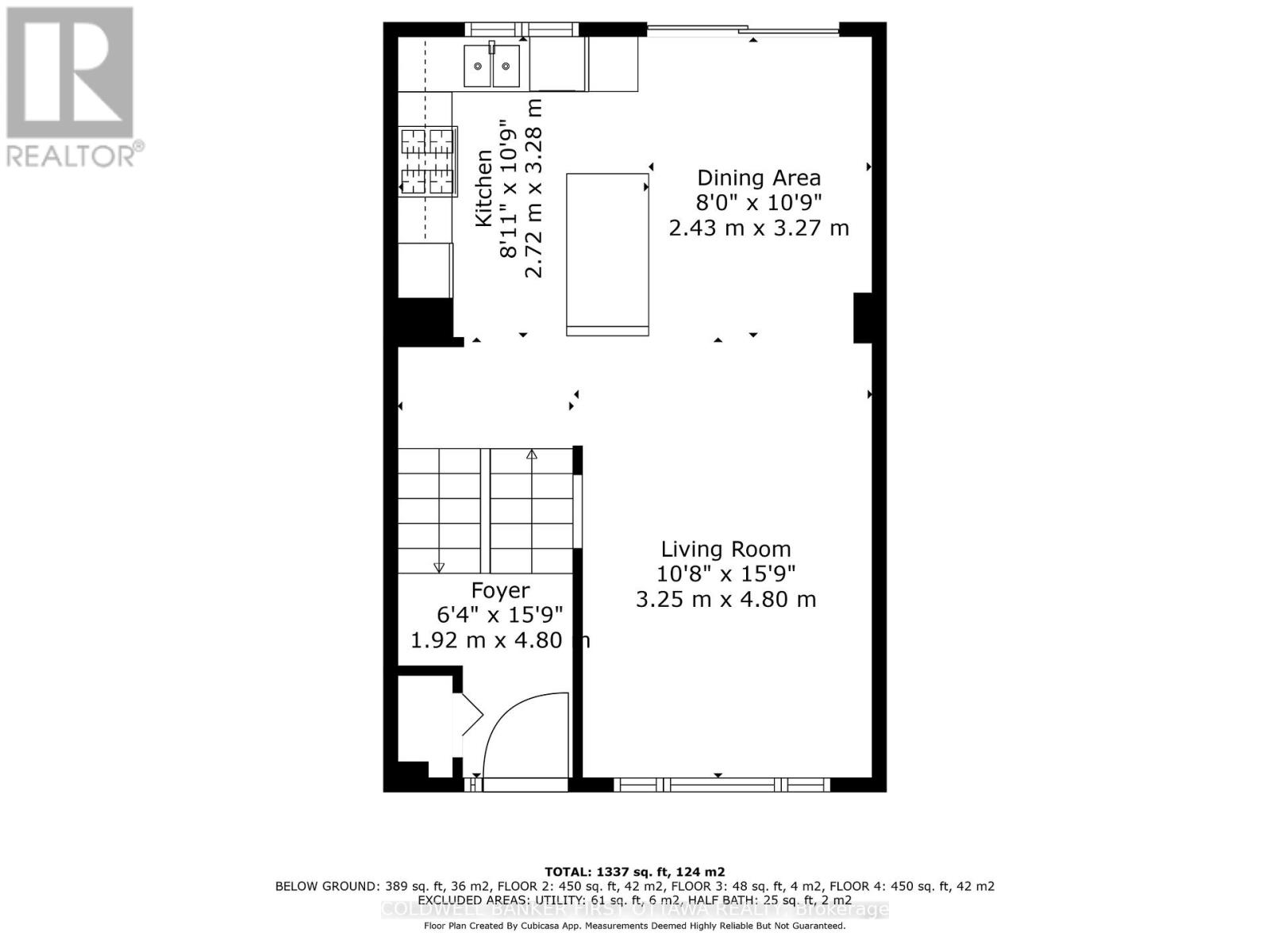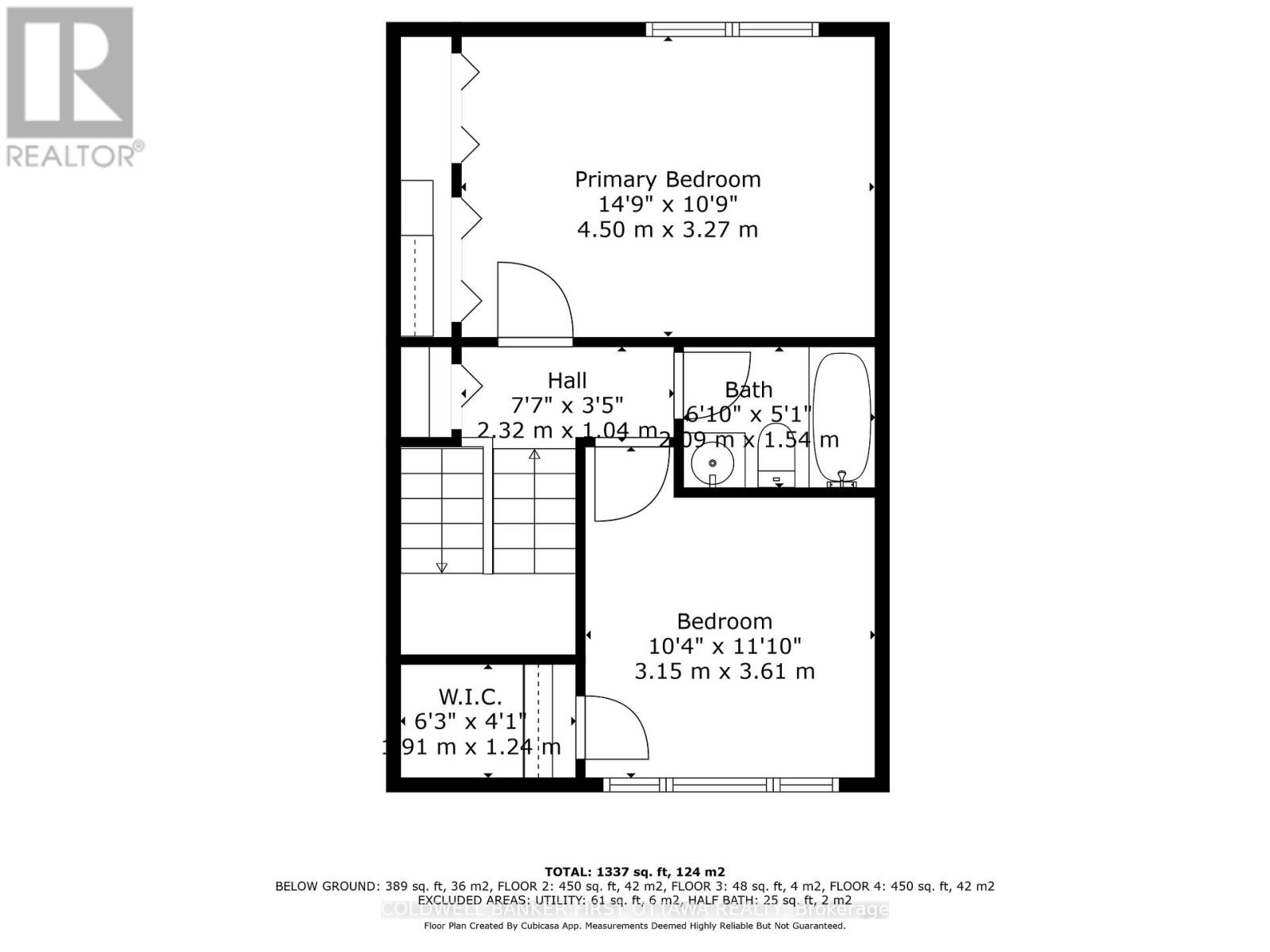106 Monterey Drive Ottawa, Ontario K2H 7A8
$474,900Maintenance, Parcel of Tied Land
$361 Monthly
Maintenance, Parcel of Tied Land
$361 MonthlyFirst time buyers and investors take note - Welcome to this move-in ready opportunity in Leslie Park! This freshly painted townhome is in a convenient location and offers an open-concept main floor with gleaming hardwood floors, large bright windows, and access to the back deck. Upstairs, you'll find the two good sized bedrooms, both with brand new carpet, large closets and the full bath. The secondary bedroom is perfect for guests or the home office if needed. In the fully finished basement you'll find a rec room/flex space, laundry room, additional storage space and direct access to your underground parking spot (no more cleaning the car off!). Situated in a mature neighbourhood with proximity to parks and schools, also offering easy access to public transit, the Queensway Carleton Hospital, Algonquin College, shopping, and nature trails - there's lots to love! The low monthly association fee of $361 includes water, management, building insurance, and exterior maintenance. Simply move in and start making this house your home! (id:56864)
Property Details
| MLS® Number | X12157797 |
| Property Type | Single Family |
| Community Name | 7601 - Leslie Park |
| Amenities Near By | Public Transit, Park |
| Parking Space Total | 1 |
| Structure | Patio(s) |
Building
| Bathroom Total | 2 |
| Bedrooms Above Ground | 2 |
| Bedrooms Total | 2 |
| Appliances | Garage Door Opener Remote(s), Water Heater, Water Meter, Dishwasher, Dryer, Hood Fan, Stove, Washer, Refrigerator |
| Basement Development | Finished |
| Basement Type | Full (finished) |
| Construction Style Attachment | Attached |
| Cooling Type | Central Air Conditioning |
| Exterior Finish | Brick, Vinyl Siding |
| Foundation Type | Concrete |
| Half Bath Total | 1 |
| Heating Fuel | Natural Gas |
| Heating Type | Forced Air |
| Stories Total | 2 |
| Size Interior | 700 - 1,100 Ft2 |
| Type | Row / Townhouse |
| Utility Water | Municipal Water |
Parking
| Attached Garage | |
| Garage | |
| Inside Entry |
Land
| Acreage | No |
| Land Amenities | Public Transit, Park |
| Sewer | Sanitary Sewer |
| Size Depth | 57 Ft ,10 In |
| Size Frontage | 18 Ft |
| Size Irregular | 18 X 57.9 Ft ; 0 |
| Size Total Text | 18 X 57.9 Ft ; 0 |
| Zoning Description | Residential |
Rooms
| Level | Type | Length | Width | Dimensions |
|---|---|---|---|---|
| Second Level | Primary Bedroom | 4.5 m | 3.27 m | 4.5 m x 3.27 m |
| Second Level | Bedroom | 3.15 m | 3.61 m | 3.15 m x 3.61 m |
| Second Level | Bathroom | 2.09 m | 1.54 m | 2.09 m x 1.54 m |
| Lower Level | Utility Room | 1.9 m | 3.27 m | 1.9 m x 3.27 m |
| Lower Level | Family Room | 4.7 m | 3.16 m | 4.7 m x 3.16 m |
| Lower Level | Laundry Room | 1.89 m | 3.28 m | 1.89 m x 3.28 m |
| Main Level | Dining Room | 3.27 m | 2.43 m | 3.27 m x 2.43 m |
| Main Level | Kitchen | 3.28 m | 2.72 m | 3.28 m x 2.72 m |
| Main Level | Living Room | 4.8 m | 3.25 m | 4.8 m x 3.25 m |
Utilities
| Cable | Installed |
| Sewer | Installed |
https://www.realtor.ca/real-estate/28333464/106-monterey-drive-ottawa-7601-leslie-park
Contact Us
Contact us for more information

