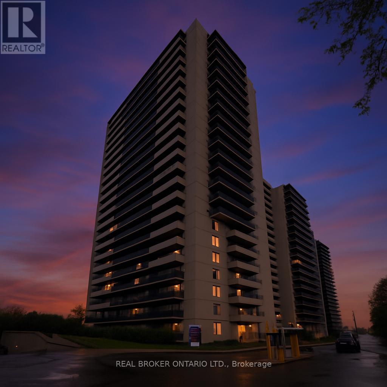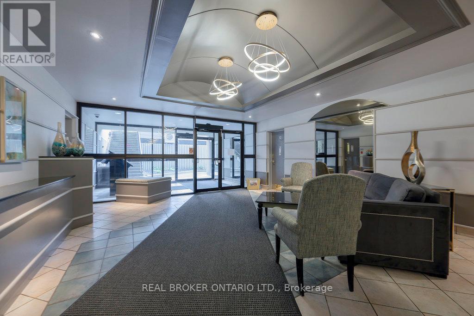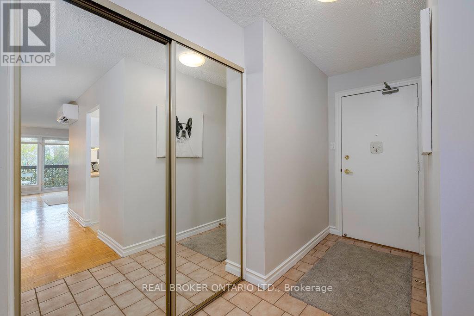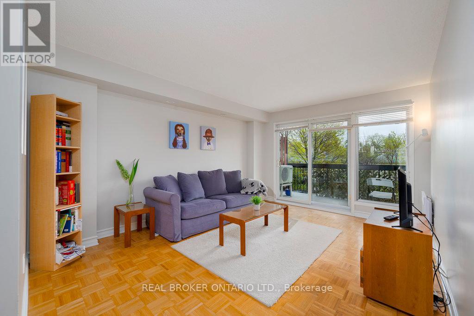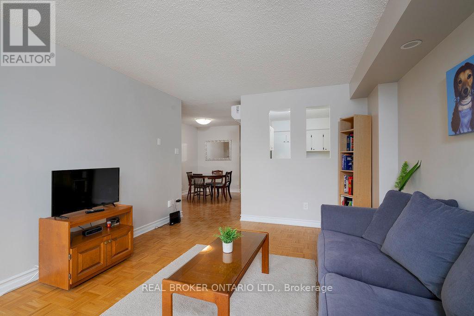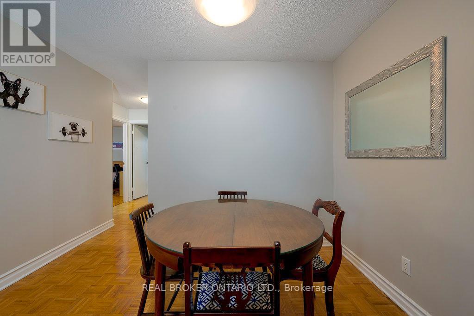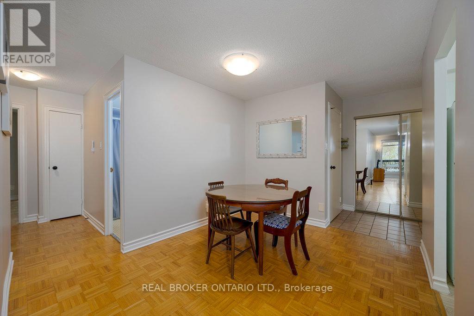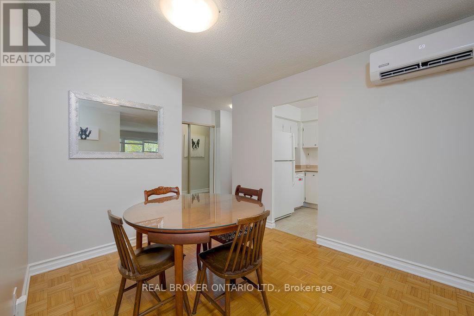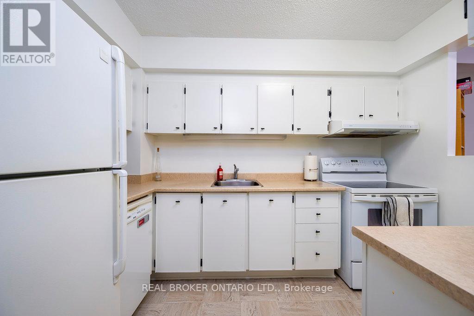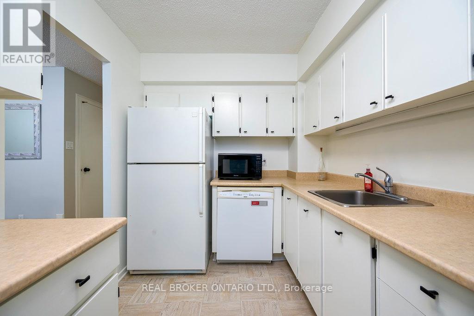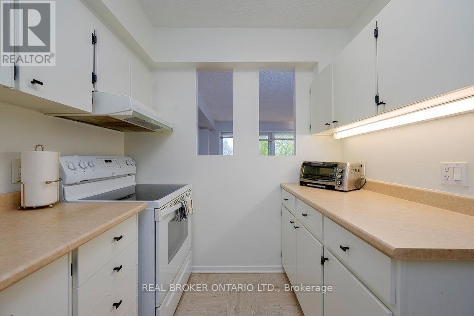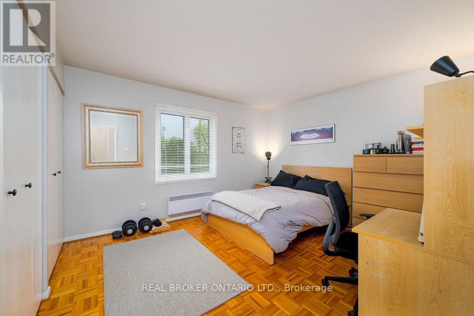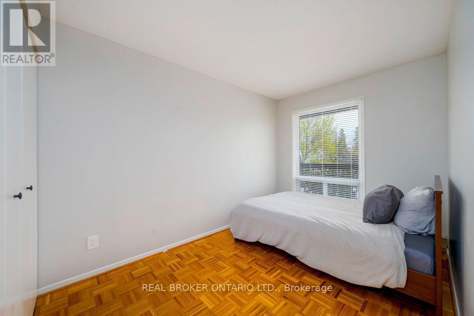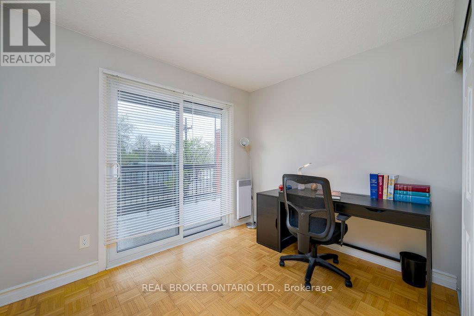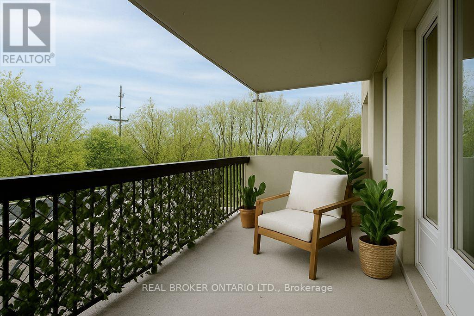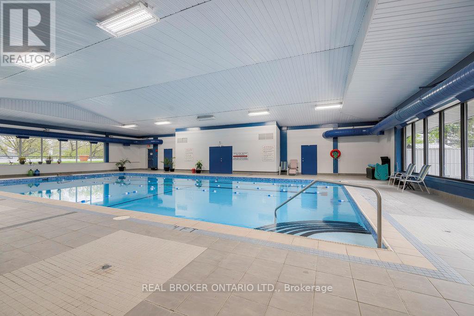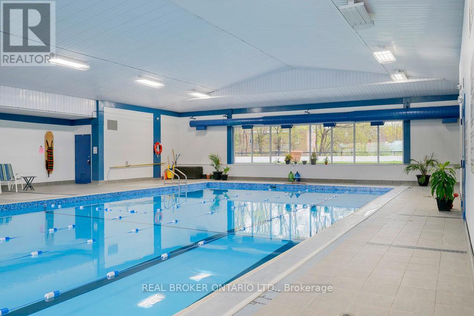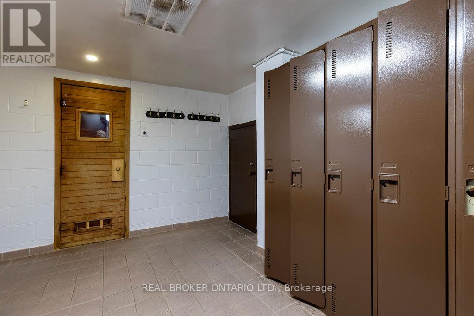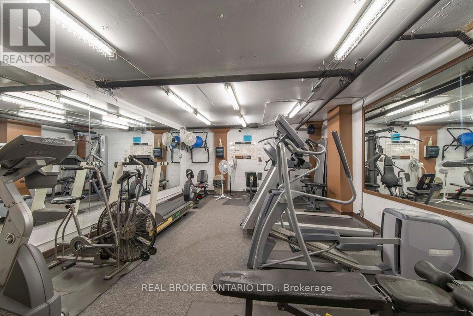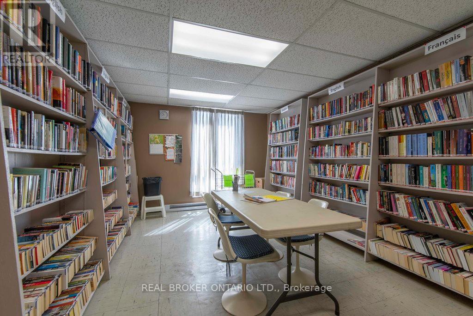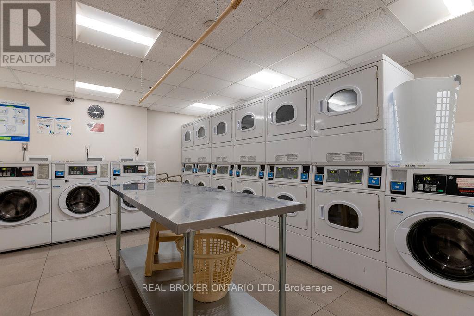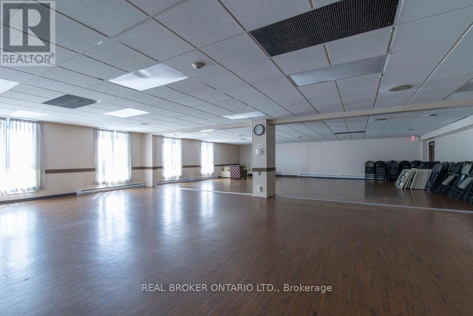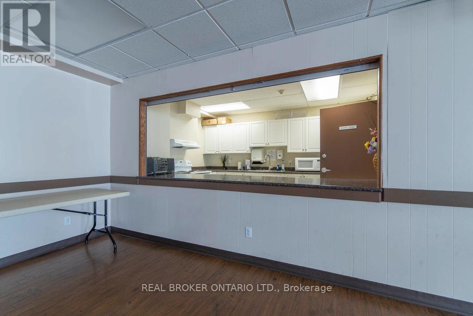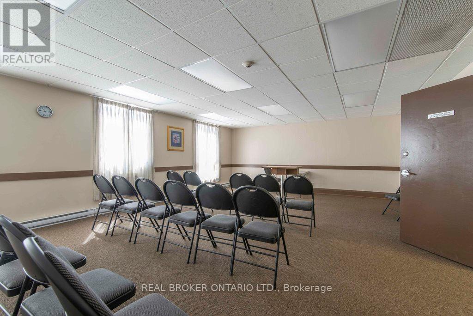108 - 158c Mcarthur Avenue Ottawa, Ontario K1L 8E7
$335,000Maintenance, Water, Common Area Maintenance, Insurance
$750.17 Monthly
Maintenance, Water, Common Area Maintenance, Insurance
$750.17 MonthlyThis bright, clean and neutral THREE BEDROOM condo offers ground floor living with TWO BALCONIES and a carpet-free space. Featuring an in-unit storage room and underground parking, this home combines practicality with comfort. Enjoy exceptional walkability with easy access to government offices, the Rideau River waterway, downtown, bike paths, shopping, and public transit. Located in a quiet, well-managed building, this unit is ideal for professionals, downsizers, or investors alike. Residents enjoy a long list of amenities including an indoor pool, sauna, fitness centre, on-site salon, and convenience store. With immediate access to Hwy 417, commuting a breeze. Dont miss this rare opportunity for spacious, low-maintenance living in a prime central location! (id:56864)
Property Details
| MLS® Number | X12135710 |
| Property Type | Single Family |
| Community Name | 3404 - Vanier |
| Amenities Near By | Public Transit |
| Community Features | Pet Restrictions |
| Features | Elevator, Balcony |
| Parking Space Total | 1 |
Building
| Bathroom Total | 2 |
| Bedrooms Above Ground | 3 |
| Bedrooms Total | 3 |
| Amenities | Exercise Centre, Party Room, Sauna, Visitor Parking |
| Appliances | Central Vacuum, Dishwasher, Stove, Window Coverings, Refrigerator |
| Cooling Type | Wall Unit |
| Exterior Finish | Concrete |
| Heating Fuel | Electric |
| Heating Type | Baseboard Heaters |
| Size Interior | 900 - 999 Ft2 |
| Type | Apartment |
Parking
| Underground | |
| Garage |
Land
| Acreage | No |
| Land Amenities | Public Transit |
Rooms
| Level | Type | Length | Width | Dimensions |
|---|---|---|---|---|
| Main Level | Foyer | 3.48 m | 1.35 m | 3.48 m x 1.35 m |
| Main Level | Kitchen | 3.15 m | 2.24 m | 3.15 m x 2.24 m |
| Main Level | Dining Room | 3.35 m | 2.84 m | 3.35 m x 2.84 m |
| Main Level | Living Room | 4.55 m | 3.56 m | 4.55 m x 3.56 m |
| Main Level | Primary Bedroom | 3.94 m | 3.61 m | 3.94 m x 3.61 m |
| Main Level | Bedroom 2 | 3.61 m | 2.41 m | 3.61 m x 2.41 m |
| Main Level | Bedroom 3 | 3.02 m | 2.51 m | 3.02 m x 2.51 m |
| Main Level | Bathroom | 2.21 m | 1.47 m | 2.21 m x 1.47 m |
| Main Level | Other | 1.73 m | 1.6 m | 1.73 m x 1.6 m |
https://www.realtor.ca/real-estate/28285104/108-158c-mcarthur-avenue-ottawa-3404-vanier
Contact Us
Contact us for more information

