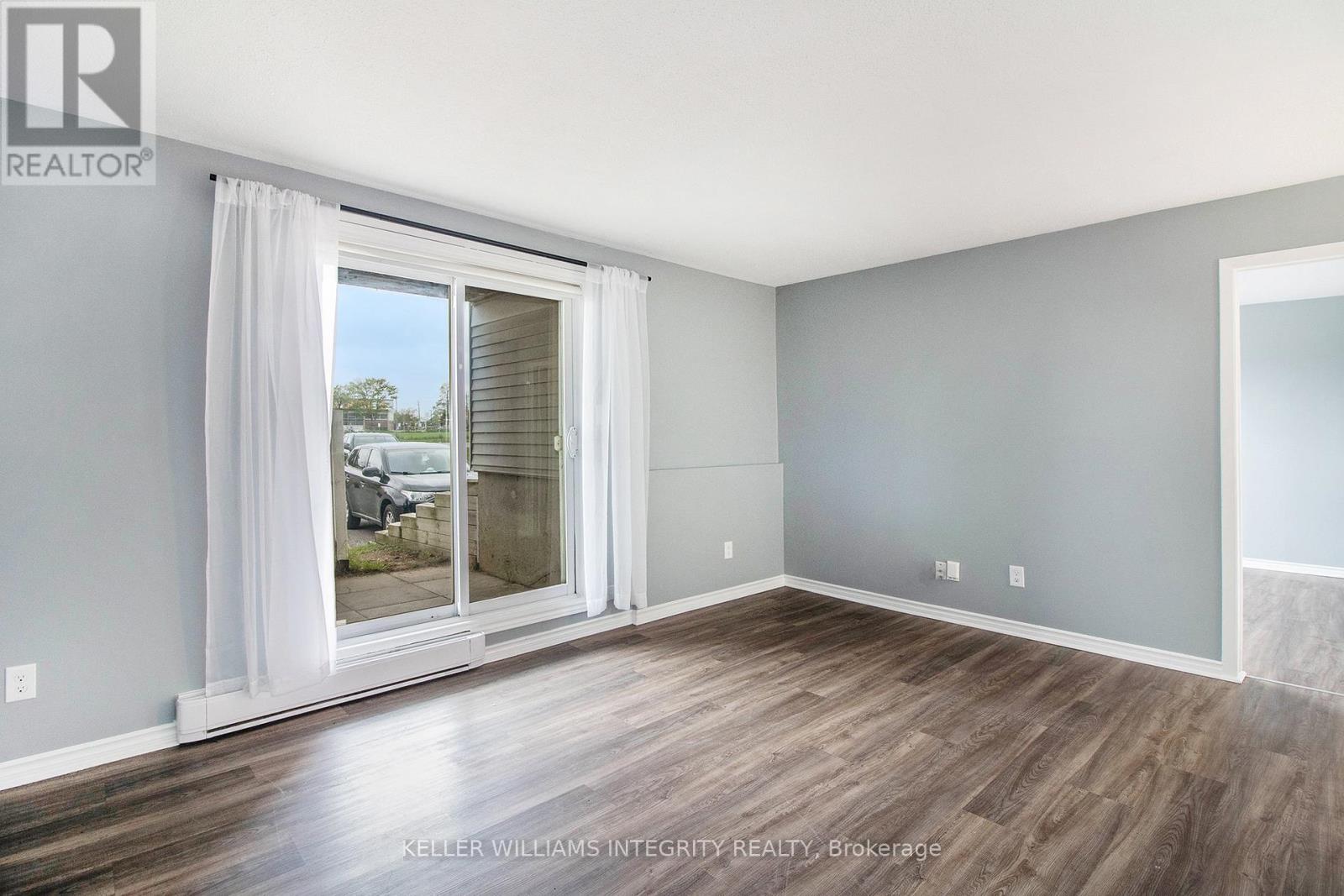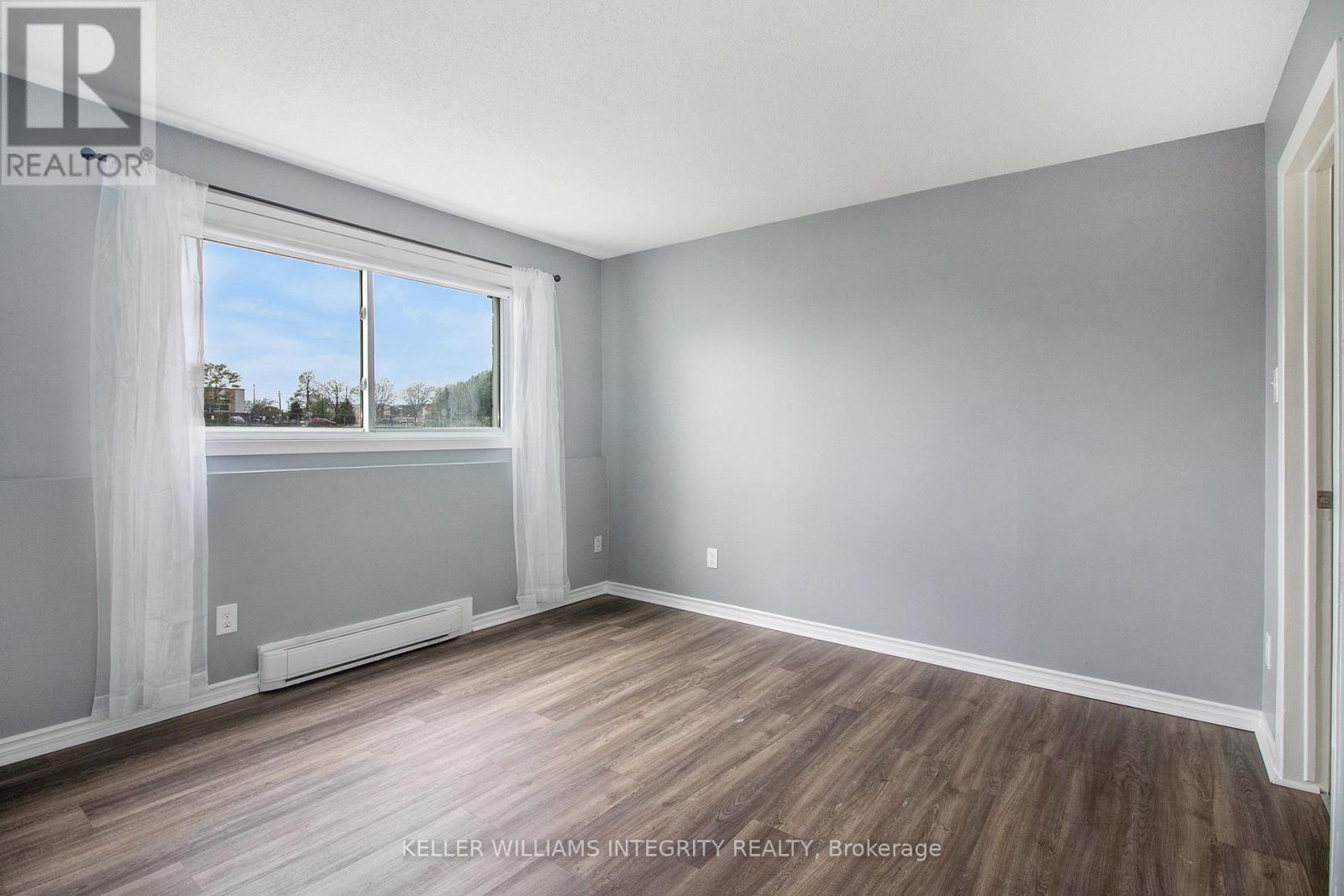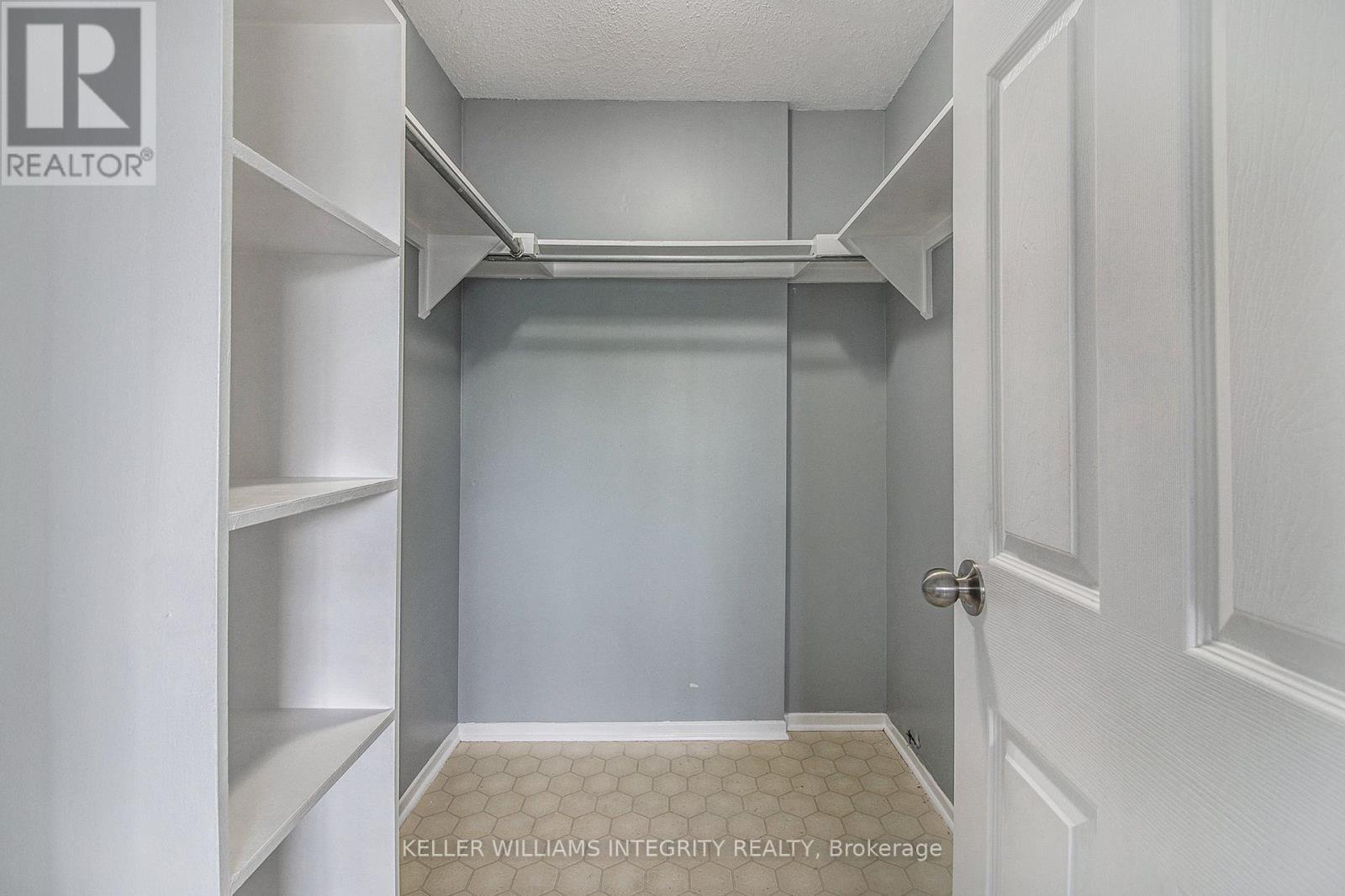1 Bedroom
1 Bathroom
500 - 599 ft2
Baseboard Heaters
$2,000 Monthly
Start and end your day with the timeless charm of a white picket fence, your new rental will feel like home from the very first step! This main floor one-bedroom with condo with large walk-in closet is ready for you to move in right away and start enjoying those warm summer evenings on your private terrace. The west-facing orientation will have you bathing in natural light throughout the day. Step inside to this thoughtfully designed space featuring a full washroom, in-suite laundry and the comfort of homeownership without the mortgage. Located in a well-maintained building where units are individually owned, you will feel the pride and care that radiates throughout this friendly, close-knit condo community. What makes this unit truly special? Main floor units are exclusively permitted to have and use BBQs on their terraces, (propane or electric). With your parking spot located directly behind the terrace, your new home boasts the ultimate convenience. Unloading groceries or weekend gear has never been easier. No car? No problem! You're steps from grocery stores, restaurants, amenities, and public transit. With plenty of visitor parking, fire up the grill and host family and friends to celebrate your new home. Invite the nieces, nephews & grandkids alike as the communal play structure on the condo grounds has Viewmount Woods being a community where everyone feels at home. Deposit $4000. (id:56864)
Property Details
|
MLS® Number
|
X12171888 |
|
Property Type
|
Single Family |
|
Community Name
|
7202 - Borden Farm/Stewart Farm/Carleton Heights/Parkwood Hills |
|
Community Features
|
Pet Restrictions |
|
Features
|
Carpet Free, In Suite Laundry |
|
Parking Space Total
|
1 |
Building
|
Bathroom Total
|
1 |
|
Bedrooms Above Ground
|
1 |
|
Bedrooms Total
|
1 |
|
Amenities
|
Visitor Parking |
|
Appliances
|
Dryer, Stove, Washer, Refrigerator |
|
Heating Fuel
|
Electric |
|
Heating Type
|
Baseboard Heaters |
|
Size Interior
|
500 - 599 Ft2 |
|
Type
|
Apartment |
Parking
Land
Rooms
| Level |
Type |
Length |
Width |
Dimensions |
|
Ground Level |
Foyer |
2.38 m |
1.12 m |
2.38 m x 1.12 m |
|
Ground Level |
Bathroom |
2.36 m |
1.5 m |
2.36 m x 1.5 m |
|
Ground Level |
Kitchen |
3.33 m |
2.35 m |
3.33 m x 2.35 m |
|
Ground Level |
Living Room |
4.45 m |
3.64 m |
4.45 m x 3.64 m |
|
Ground Level |
Bedroom |
3.65 m |
3.58 m |
3.65 m x 3.58 m |
|
Ground Level |
Other |
2.35 m |
1.66 m |
2.35 m x 1.66 m |
https://www.realtor.ca/real-estate/28363753/108-212-viewmount-drive-ottawa-7202-borden-farmstewart-farmcarleton-heightsparkwood-hills

















