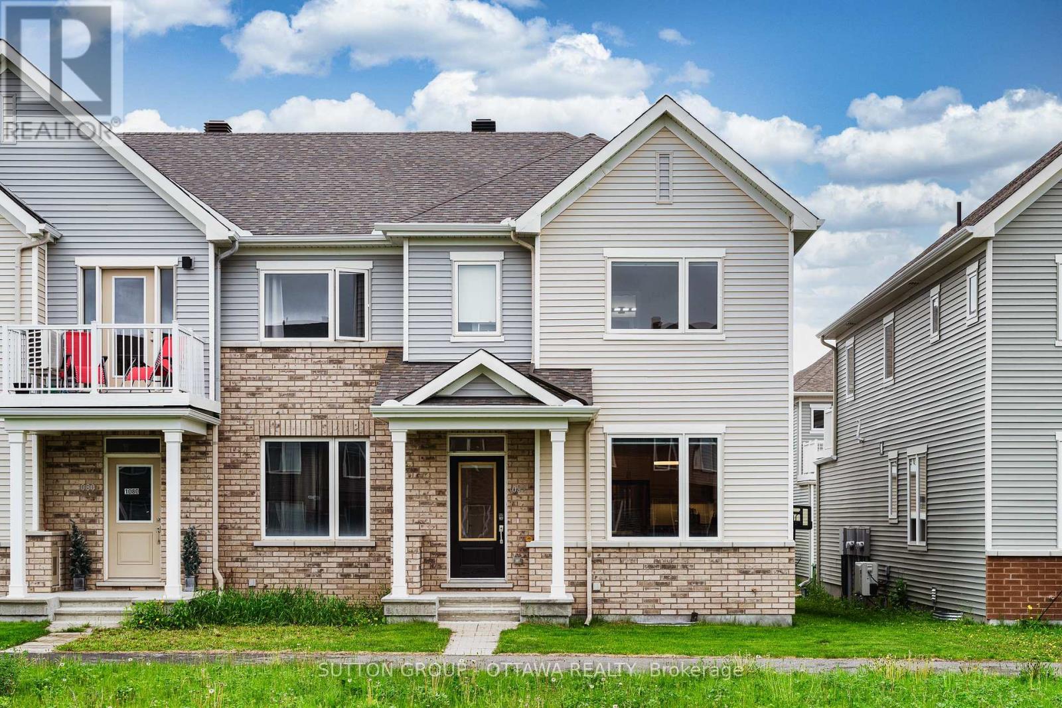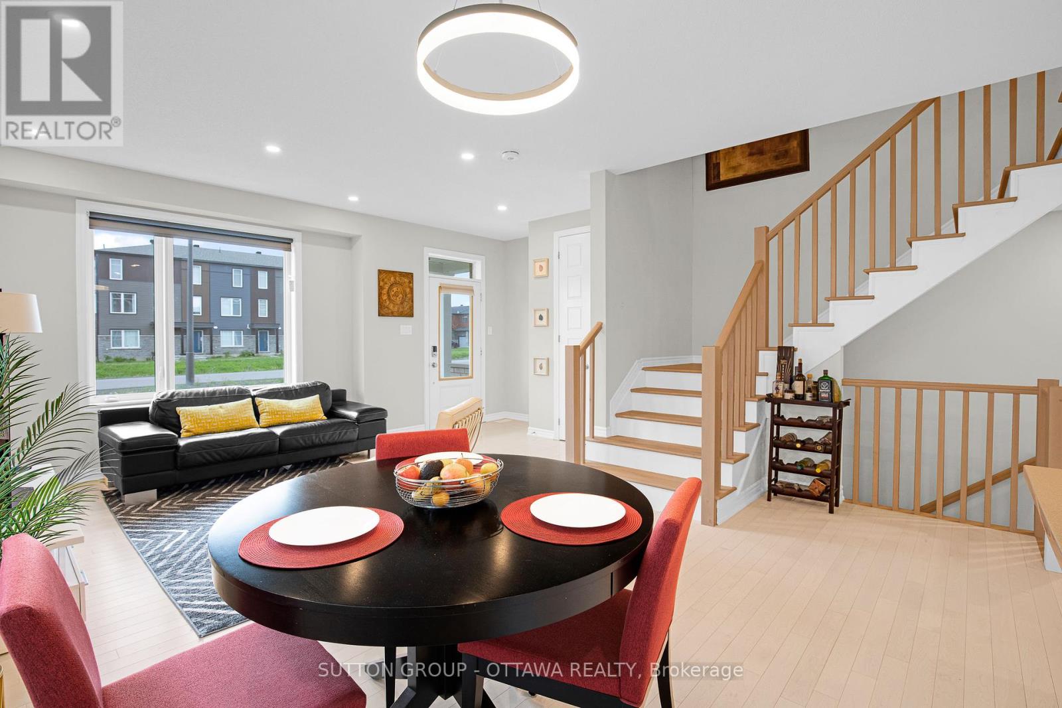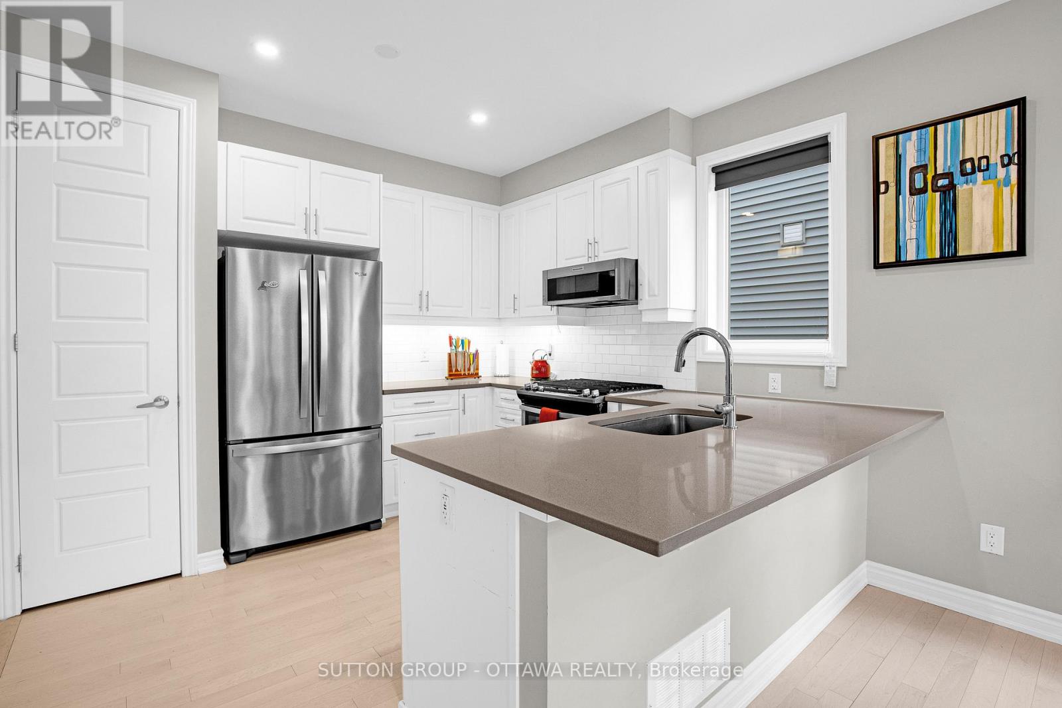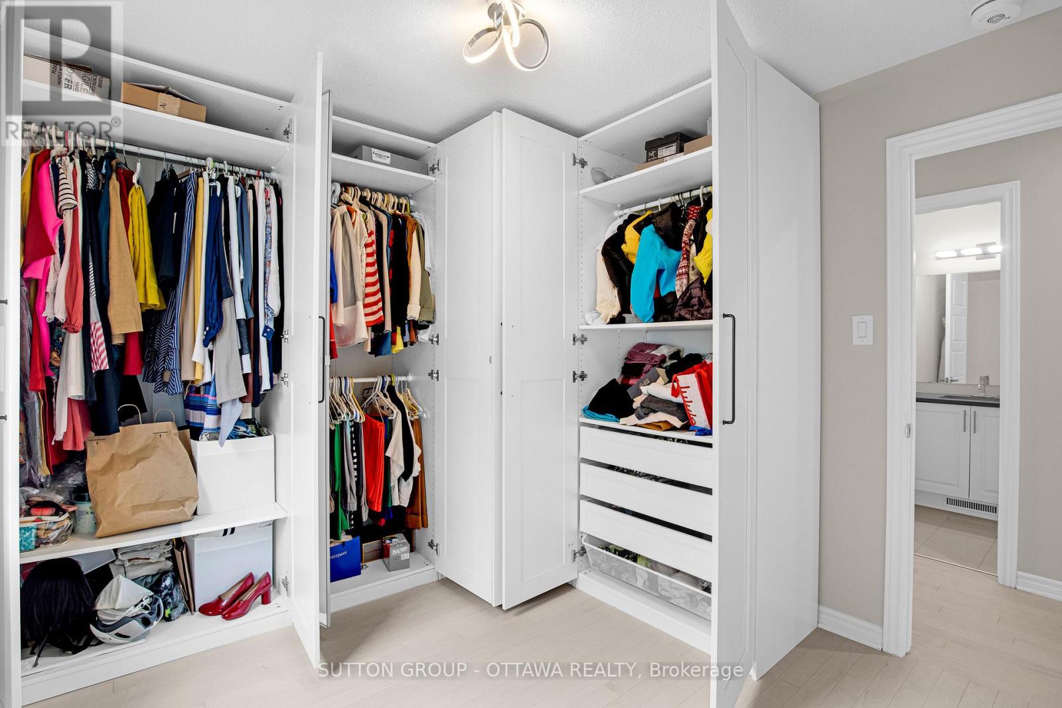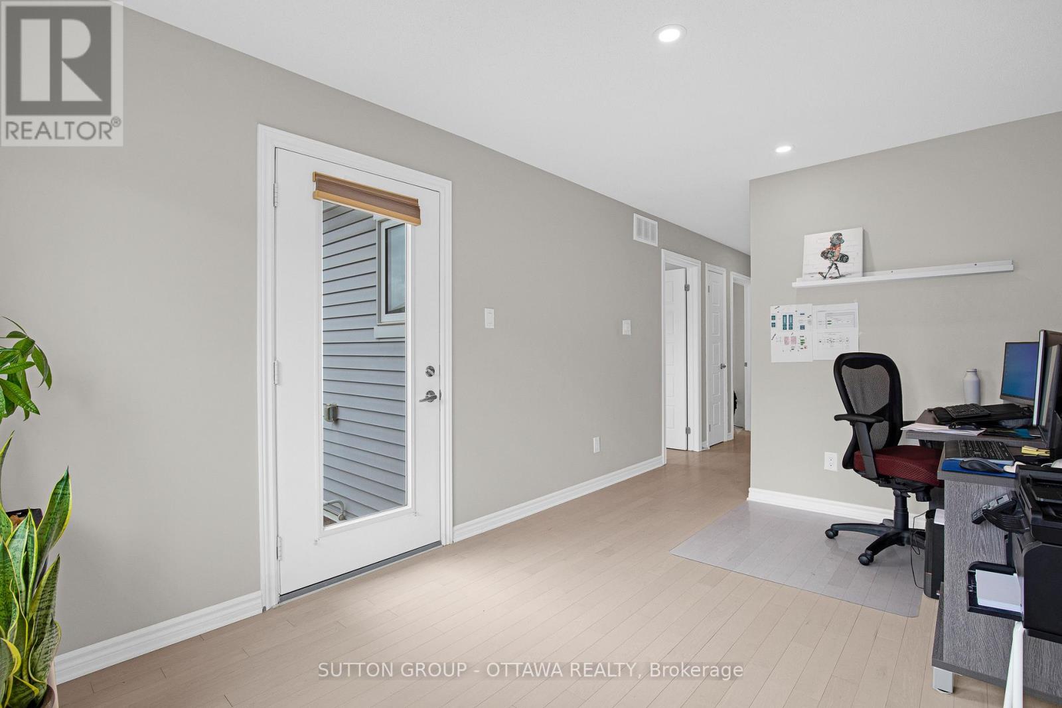3 Bedroom
4 Bathroom
1,500 - 2,000 ft2
Central Air Conditioning
Forced Air
$650,000
Gorgeous END UNIT townhome with DOUBLE GARAGE in a super CENTRAL and ACCESSIBLE location! This 3 bed, 4 bath gem comes with a BONUS LOFT the size of a bedroom and a FULLY FINISHED BASEMENT. The main floor features a BRIGHT, OPEN-CONCEPT living and dining area with STYLISH UPGRADED LIGHTING. The U-SHAPED KITCHEN is both sleek and functional, offering STAINLESS STEEL APPLIANCES, QUARTZ COUNTERS, a BREAKFAST ISLAND, and a PANTRY. Youll love the 9 FT CEILINGS, 8 FT DOORS, and gorgeous BLEACHED MAPLE HARDWOOD throughout both the main and upper levels, including BOTH STAIRCASES! Upstairs, the SPACIOUS PRIMARY SUITE boasts a WALK-IN CLOSET and PRIVATE ENSUITE, plus there are TWO MORE GREAT-SIZED BEDROOMS, a FULL BATH, and CONVENIENT UPSTAIRS LAUNDRY. The SUN-FILLED LOFT with WALKOUT BALCONY is perfect for a home office or cozy reading nook. Downstairs, the FINISHED BASEMENT with ANOTHER FULL BATHROOM is ideal for a gym, movie room, or guest space. MOVE-IN READY with tasteful, modern finishes throughout and WALKING DISTANCE to Barrhaven Town Centre, parks, schools, trails, transit, and EASY ACCESS to HWY 416, this place is the FULL PACKAGE! (id:56864)
Open House
This property has open houses!
Starts at:
2:00 pm
Ends at:
4:00 pm
Property Details
|
MLS® Number
|
X12186510 |
|
Property Type
|
Single Family |
|
Community Name
|
7704 - Barrhaven - Heritage Park |
|
Amenities Near By
|
Park, Public Transit, Schools |
|
Parking Space Total
|
2 |
Building
|
Bathroom Total
|
4 |
|
Bedrooms Above Ground
|
3 |
|
Bedrooms Total
|
3 |
|
Age
|
0 To 5 Years |
|
Appliances
|
Garage Door Opener Remote(s), Dishwasher, Dryer, Hood Fan, Microwave, Stove, Washer, Refrigerator |
|
Basement Development
|
Finished |
|
Basement Type
|
Full (finished) |
|
Construction Style Attachment
|
Attached |
|
Cooling Type
|
Central Air Conditioning |
|
Exterior Finish
|
Brick |
|
Foundation Type
|
Concrete |
|
Half Bath Total
|
1 |
|
Heating Fuel
|
Natural Gas |
|
Heating Type
|
Forced Air |
|
Stories Total
|
2 |
|
Size Interior
|
1,500 - 2,000 Ft2 |
|
Type
|
Row / Townhouse |
|
Utility Water
|
Municipal Water |
Parking
|
Attached Garage
|
|
|
Garage
|
|
|
Inside Entry
|
|
Land
|
Acreage
|
No |
|
Land Amenities
|
Park, Public Transit, Schools |
|
Sewer
|
Sanitary Sewer |
|
Size Depth
|
62 Ft ,2 In |
|
Size Frontage
|
25 Ft |
|
Size Irregular
|
25 X 62.2 Ft |
|
Size Total Text
|
25 X 62.2 Ft|under 1/2 Acre |
|
Zoning Description
|
R3yy[2559] |
Rooms
| Level |
Type |
Length |
Width |
Dimensions |
|
Second Level |
Primary Bedroom |
4.08 m |
3.68 m |
4.08 m x 3.68 m |
|
Second Level |
Bedroom |
2.87 m |
3.4 m |
2.87 m x 3.4 m |
|
Second Level |
Bedroom |
2.87 m |
3.35 m |
2.87 m x 3.35 m |
|
Second Level |
Loft |
4.21 m |
2.79 m |
4.21 m x 2.79 m |
|
Main Level |
Living Room |
3.63 m |
6.07 m |
3.63 m x 6.07 m |
|
Main Level |
Kitchen |
3.73 m |
3.12 m |
3.73 m x 3.12 m |
https://www.realtor.ca/real-estate/28395936/1082-chapman-mills-drive-ottawa-7704-barrhaven-heritage-park

