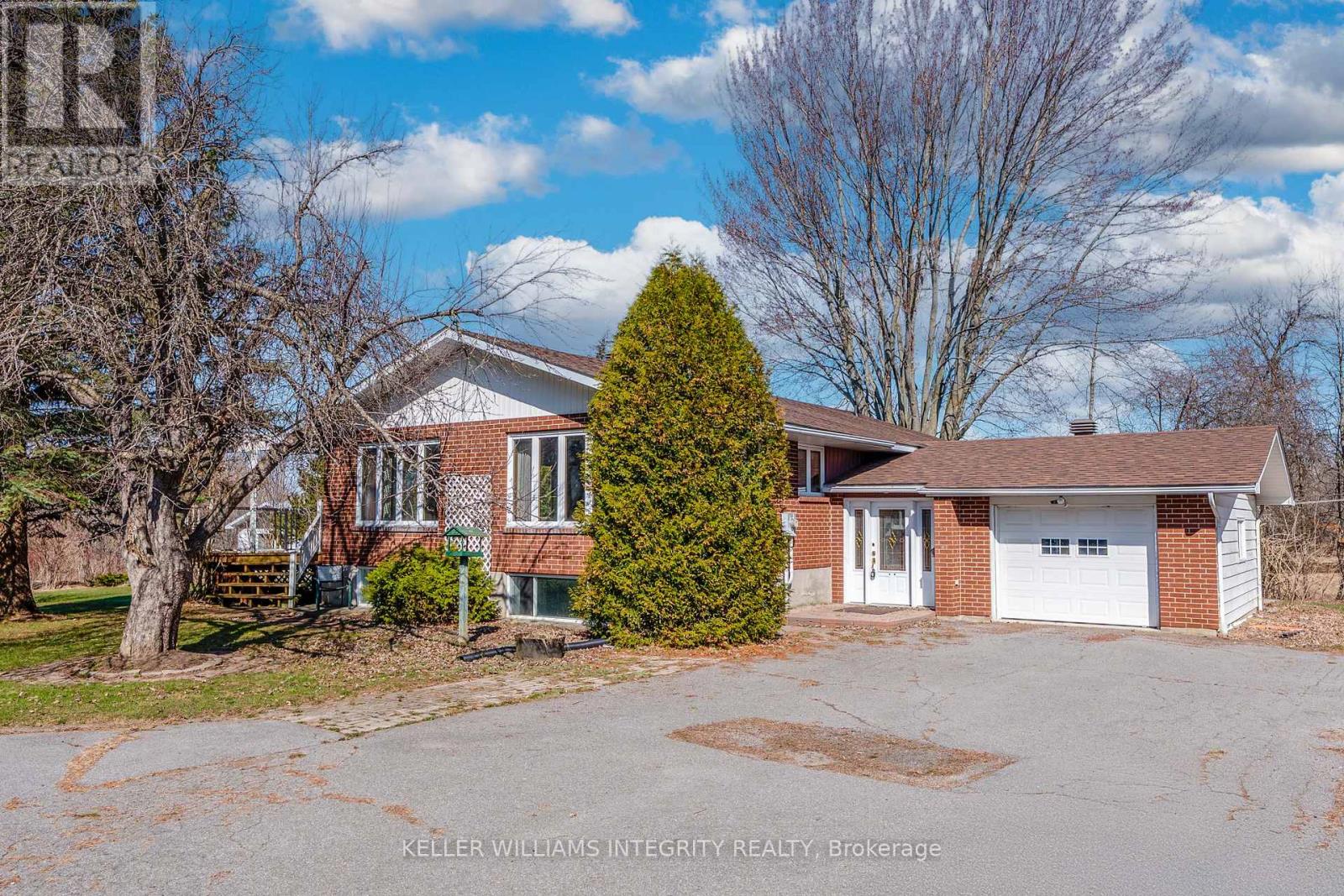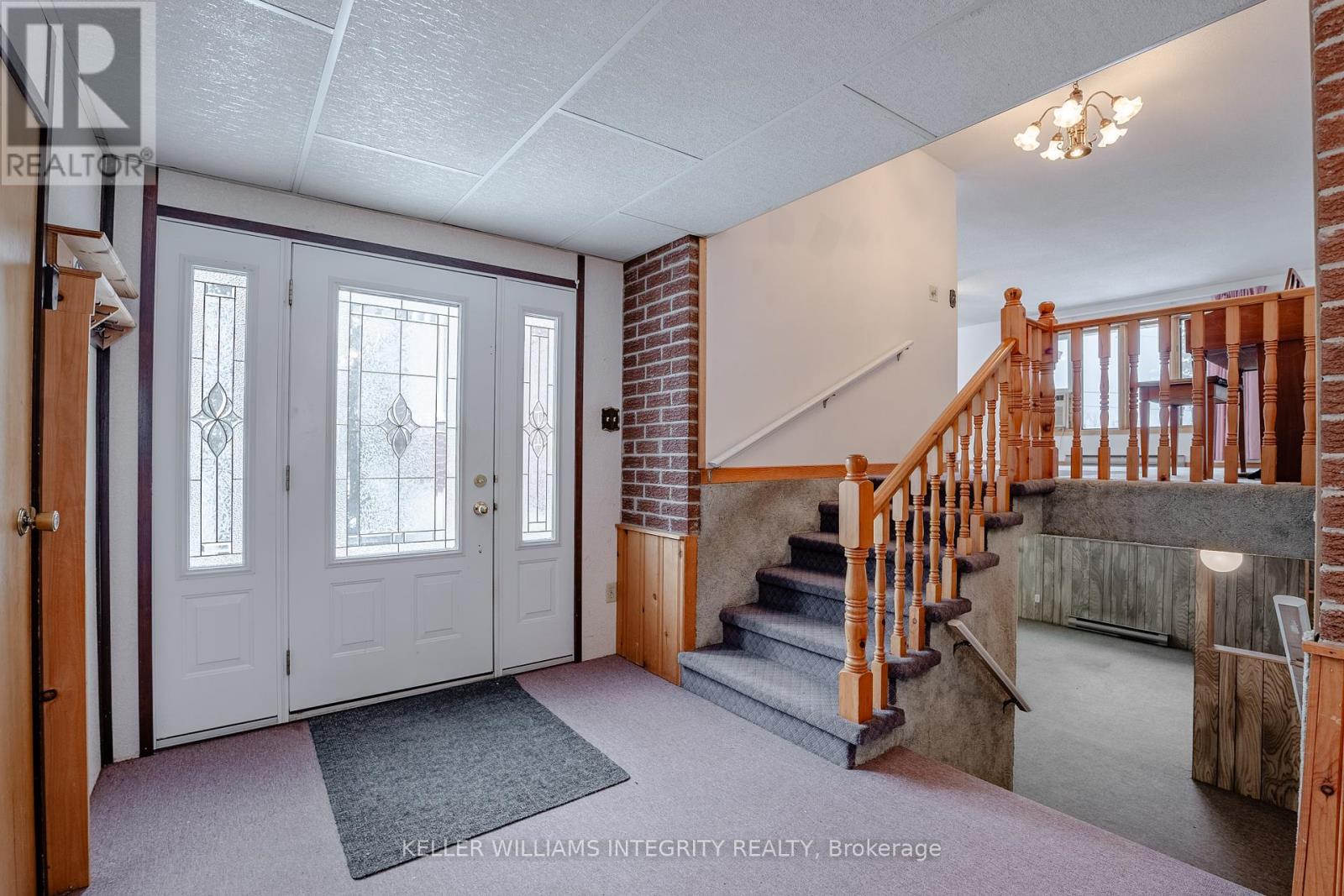3 Bedroom
3 Bathroom
Fireplace
Window Air Conditioner
Baseboard Heaters
$419,900
Welcome to 10984 County Rd 2! This lovely and well cared for split level brick home has everything you're looking for and is situated just minutes from the village of Iroquois. Inside the home you will find a large entryway/foyer area with direct access to the main floor, the lower level, as well as the spacious attached garage. The main floor of this home is bright and fully open concept through the kitchen, living, and dining areas. In the kitchen you'll enjoy the wood cabinetry while off the living area is direct access to the side deck as well as plenty of windows on the south and west sides for ample natural light. The main floor also hosts two bedrooms, one of which features a full 3-piece en-suite. On the lower level you'll find the third bedroom, a very large recreational area / family room as well as a third full 3-piece bathroom. There is also an expansive storage / workshop area. Don't miss your chance to own this will cared for home that has a phenomenal layout and sits on a wonderful lot. Call to book your private showing today! As per form 244 seller required 48h irrevocable on all offers. (id:56864)
Property Details
|
MLS® Number
|
X12104009 |
|
Property Type
|
Single Family |
|
Community Name
|
702 - Iroquois |
|
Parking Space Total
|
6 |
Building
|
Bathroom Total
|
3 |
|
Bedrooms Above Ground
|
2 |
|
Bedrooms Below Ground
|
1 |
|
Bedrooms Total
|
3 |
|
Amenities
|
Fireplace(s) |
|
Appliances
|
Range |
|
Basement Development
|
Partially Finished |
|
Basement Type
|
N/a (partially Finished) |
|
Construction Style Attachment
|
Detached |
|
Construction Style Split Level
|
Sidesplit |
|
Cooling Type
|
Window Air Conditioner |
|
Exterior Finish
|
Brick, Vinyl Siding |
|
Fireplace Present
|
Yes |
|
Fireplace Total
|
1 |
|
Fireplace Type
|
Woodstove |
|
Foundation Type
|
Block |
|
Heating Fuel
|
Electric |
|
Heating Type
|
Baseboard Heaters |
|
Type
|
House |
Parking
Land
|
Acreage
|
No |
|
Sewer
|
Septic System |
|
Size Depth
|
96 Ft |
|
Size Frontage
|
207 Ft |
|
Size Irregular
|
207 X 96 Ft |
|
Size Total Text
|
207 X 96 Ft |
Rooms
| Level |
Type |
Length |
Width |
Dimensions |
|
Lower Level |
Recreational, Games Room |
3.85 m |
8.56 m |
3.85 m x 8.56 m |
|
Lower Level |
Bedroom 3 |
2.92 m |
3.86 m |
2.92 m x 3.86 m |
|
Lower Level |
Bathroom |
2 m |
2 m |
2 m x 2 m |
|
Main Level |
Foyer |
6.29 m |
2.27 m |
6.29 m x 2.27 m |
|
Upper Level |
Living Room |
5.61 m |
8.55 m |
5.61 m x 8.55 m |
|
Upper Level |
Kitchen |
6.26 m |
2.41 m |
6.26 m x 2.41 m |
|
Upper Level |
Bedroom |
3.02 m |
5.36 m |
3.02 m x 5.36 m |
|
Upper Level |
Bedroom 2 |
4.23 m |
2.82 m |
4.23 m x 2.82 m |
|
Upper Level |
Bathroom |
1.49 m |
1.71 m |
1.49 m x 1.71 m |
|
Upper Level |
Bathroom |
1.95 m |
3 m |
1.95 m x 3 m |
https://www.realtor.ca/real-estate/28215114/10984-county-rd-2-road-south-dundas-702-iroquois


















































