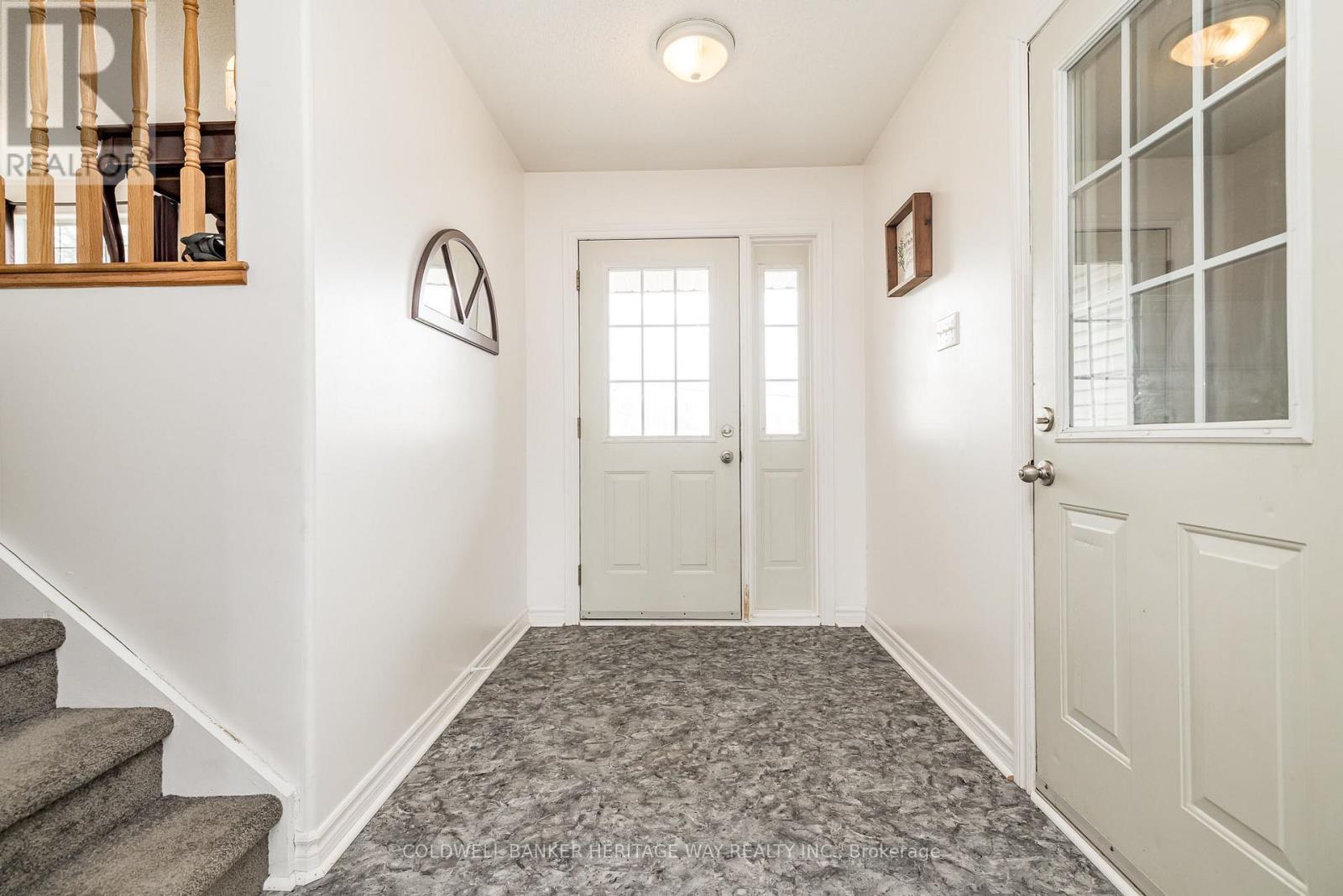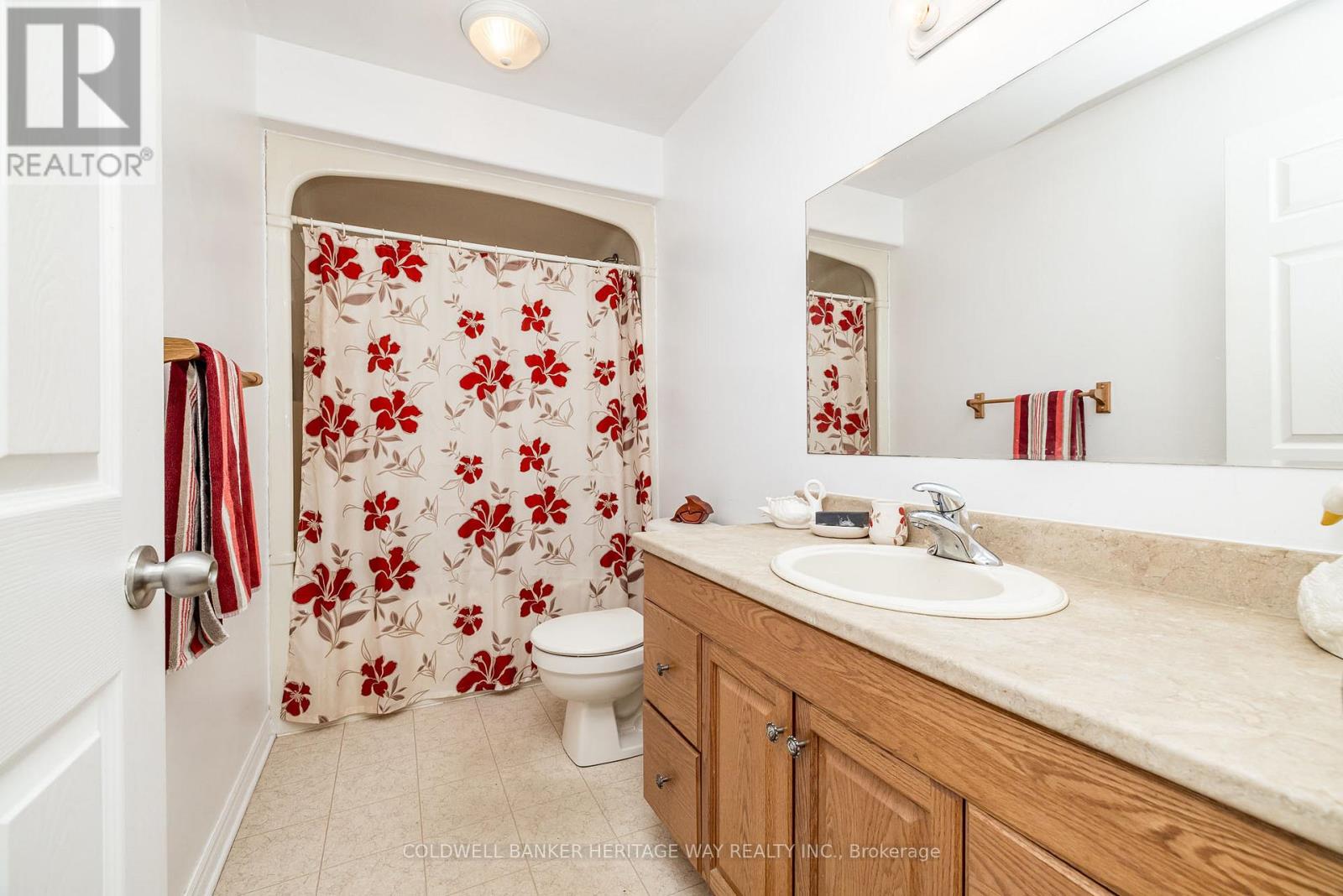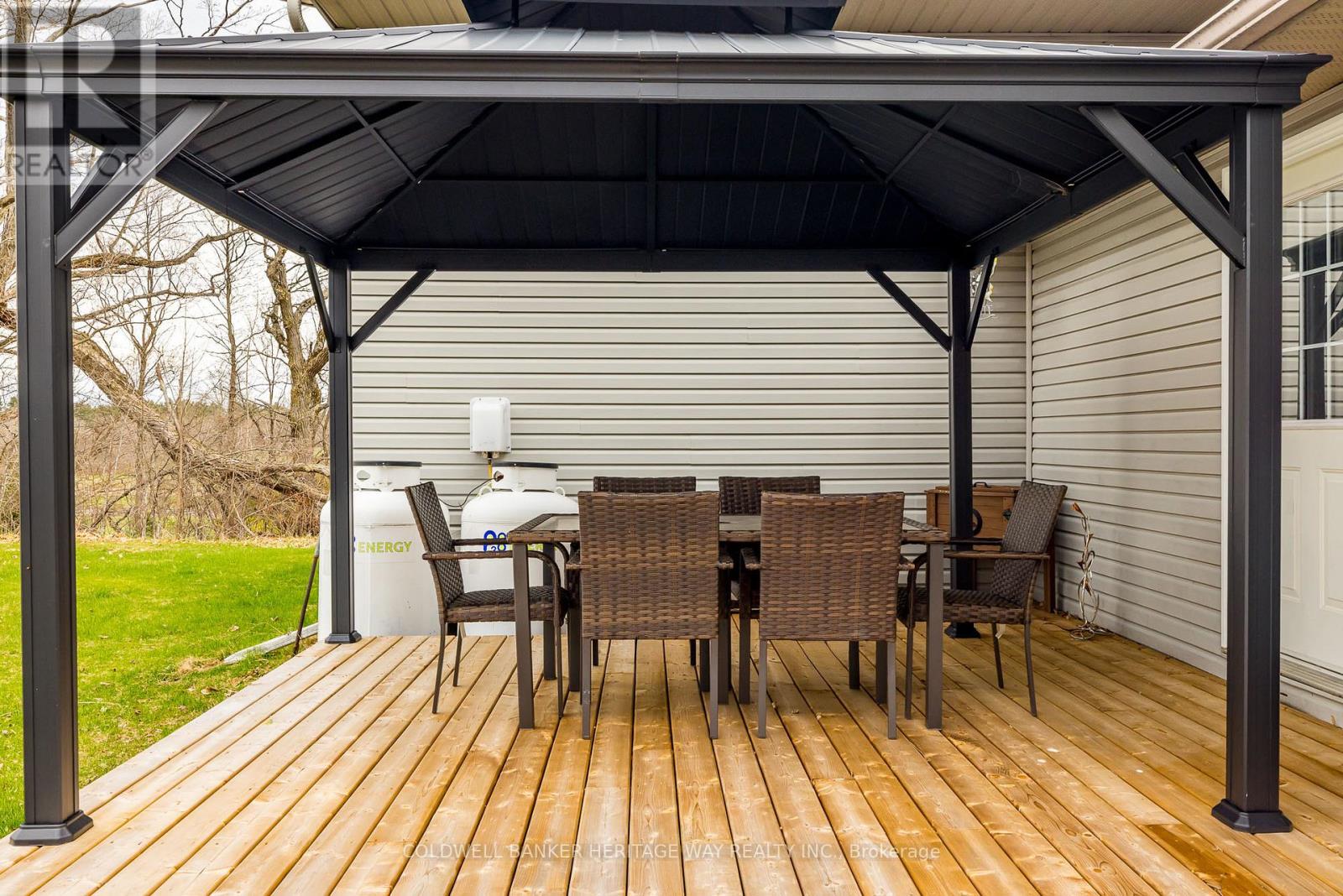3 Bedroom
2 Bathroom
1,100 - 1,500 ft2
Central Air Conditioning
Forced Air
Landscaped
$599,900
A peaceful and serene setting less than 10 minutes to Carleton Place is where this quaint 3 bed, 2 bathroom home sits. This home has been lovingly cared for with the same owner since construction with some updates including; Flooring on the main level and foyer(2024), Roof (4 years), Dishwasher & Fridge (2 years), Deck (2024). The basement is completely finished with an additional bedroom & bathroom plus spacious recroom for cozy movie nights. The large windows create a bright & open ambiance in the basement making it a space you really can enjoy. Upstairs offers an open concept kitchen, dining room and living room area plus two generous sized bedrooms. Enjoy summer here in this fantastic, private home and property. (id:56864)
Property Details
|
MLS® Number
|
X12117254 |
|
Property Type
|
Single Family |
|
Community Name
|
910 - Beckwith Twp |
|
Parking Space Total
|
6 |
|
Structure
|
Deck |
Building
|
Bathroom Total
|
2 |
|
Bedrooms Above Ground
|
3 |
|
Bedrooms Total
|
3 |
|
Age
|
16 To 30 Years |
|
Appliances
|
Water Heater, Dishwasher, Dryer, Stove, Washer, Water Softener, Refrigerator |
|
Basement Development
|
Finished |
|
Basement Type
|
N/a (finished) |
|
Construction Style Attachment
|
Detached |
|
Construction Style Split Level
|
Sidesplit |
|
Cooling Type
|
Central Air Conditioning |
|
Exterior Finish
|
Vinyl Siding |
|
Heating Fuel
|
Propane |
|
Heating Type
|
Forced Air |
|
Size Interior
|
1,100 - 1,500 Ft2 |
|
Type
|
House |
Parking
|
Attached Garage
|
|
|
Garage
|
|
|
Inside Entry
|
|
Land
|
Acreage
|
No |
|
Landscape Features
|
Landscaped |
|
Sewer
|
Septic System |
|
Size Depth
|
352 Ft ,10 In |
|
Size Frontage
|
149 Ft ,10 In |
|
Size Irregular
|
149.9 X 352.9 Ft |
|
Size Total Text
|
149.9 X 352.9 Ft |
https://www.realtor.ca/real-estate/28244385/1111-scotch-corners-road-beckwith-910-beckwith-twp




































