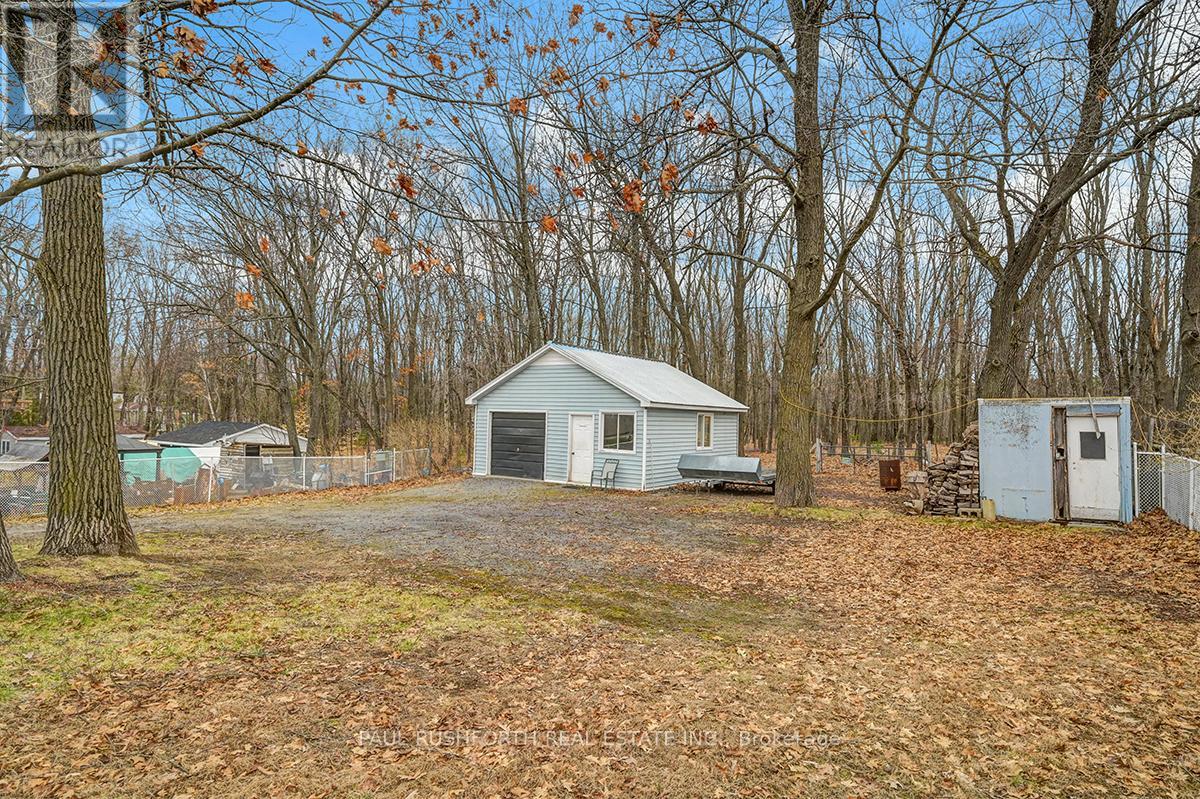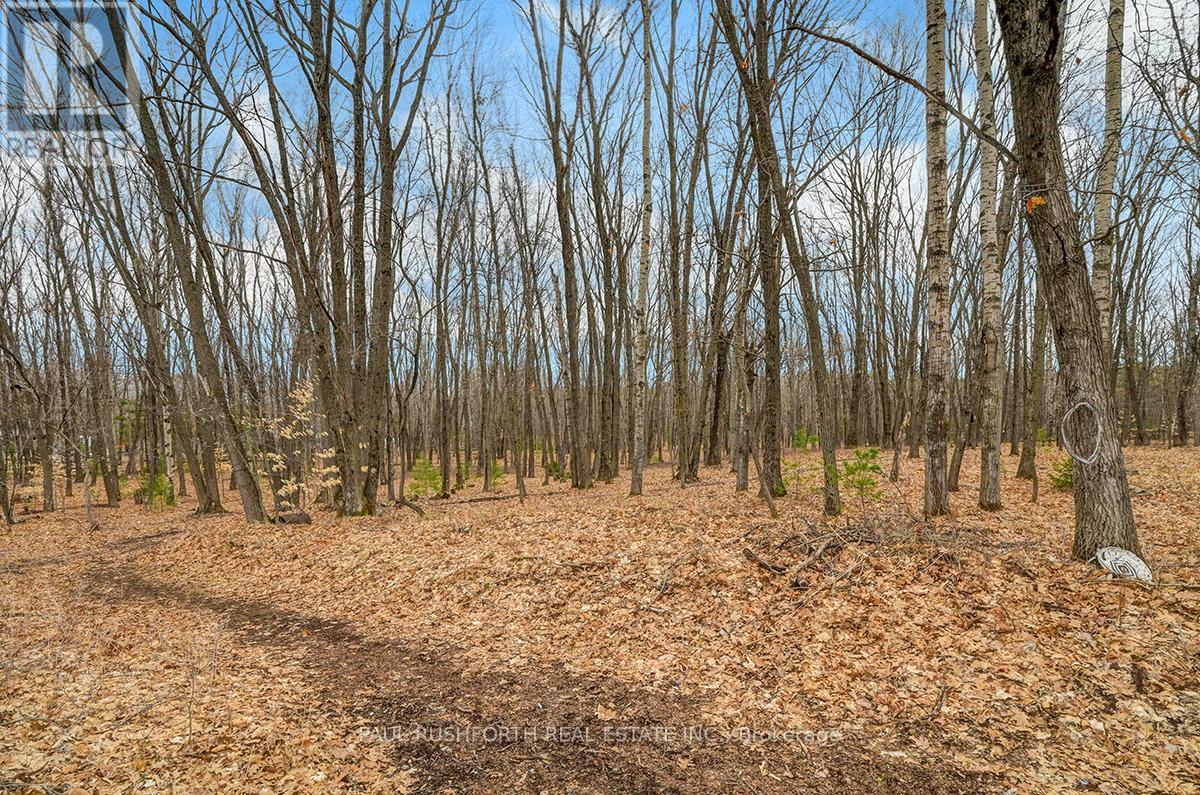2 Bedroom
1 Bathroom
700 - 1,100 ft2
Bungalow
Fireplace
Other
$499,900
NO REAR NEIGHBOURS. DETACHED HEATED WORKSHOP. HIGH & DRY, no previous flooding issues. This beauty is worth a closer look! Located in the family friendly community of Constance Bay, just steps away from the shores, beaches and access to the Ottawa River. Full basement, currently used as family/games room could potentially be 1-2 additional bedrooms or IDEAL FOR INLAW SUITE or SDU with its direct access to to exterior via walkout. 2 Bedrooms on main floor, 1 full bathroom. FRONT PORCH and REAR ENCLOSED SUNROOM. Fantastic lot ,backing onto TORBOLTON FOREST, City owned EP3 land with access to trails. NO REAR NEIGHBOURS. Hard to find DETACHED GARAGE/WORKSHOP (heated). Fenced lot, loads of space for parking and family gatherings. NATURAL GAS is available along Bayview Dr, conversion possible. Must see to appreciate! Quick closing available. (id:56864)
Property Details
|
MLS® Number
|
X12103681 |
|
Property Type
|
Single Family |
|
Community Name
|
9301 - Constance Bay |
|
Amenities Near By
|
Beach |
|
Equipment Type
|
Propane Tank |
|
Features
|
Wooded Area, Conservation/green Belt |
|
Parking Space Total
|
11 |
|
Rental Equipment Type
|
Propane Tank |
|
Structure
|
Outbuilding, Workshop |
Building
|
Bathroom Total
|
1 |
|
Bedrooms Above Ground
|
2 |
|
Bedrooms Total
|
2 |
|
Appliances
|
Dishwasher, Dryer, Stove, Washer, Refrigerator |
|
Architectural Style
|
Bungalow |
|
Basement Development
|
Partially Finished |
|
Basement Features
|
Walk Out |
|
Basement Type
|
N/a (partially Finished) |
|
Construction Style Attachment
|
Detached |
|
Exterior Finish
|
Vinyl Siding |
|
Fireplace Present
|
Yes |
|
Fireplace Total
|
1 |
|
Fireplace Type
|
Woodstove |
|
Foundation Type
|
Block |
|
Heating Fuel
|
Propane |
|
Heating Type
|
Other |
|
Stories Total
|
1 |
|
Size Interior
|
700 - 1,100 Ft2 |
|
Type
|
House |
Parking
Land
|
Acreage
|
No |
|
Fence Type
|
Fenced Yard |
|
Land Amenities
|
Beach |
|
Sewer
|
Septic System |
|
Size Depth
|
172 Ft |
|
Size Frontage
|
70 Ft ,4 In |
|
Size Irregular
|
70.4 X 172 Ft |
|
Size Total Text
|
70.4 X 172 Ft |
|
Zoning Description
|
V1h[350r] |
Rooms
| Level |
Type |
Length |
Width |
Dimensions |
|
Basement |
Laundry Room |
2.05 m |
2.32 m |
2.05 m x 2.32 m |
|
Basement |
Recreational, Games Room |
7.38 m |
8.35 m |
7.38 m x 8.35 m |
|
Basement |
Utility Room |
1.56 m |
2.27 m |
1.56 m x 2.27 m |
|
Main Level |
Bathroom |
2.92 m |
1.52 m |
2.92 m x 1.52 m |
|
Main Level |
Bedroom 2 |
3.53 m |
3.29 m |
3.53 m x 3.29 m |
|
Main Level |
Dining Room |
4.19 m |
1.43 m |
4.19 m x 1.43 m |
|
Main Level |
Kitchen |
3.44 m |
2.64 m |
3.44 m x 2.64 m |
|
Main Level |
Living Room |
3.56 m |
2.83 m |
3.56 m x 2.83 m |
|
Main Level |
Primary Bedroom |
2.93 m |
4.31 m |
2.93 m x 4.31 m |
|
Main Level |
Sunroom |
7.87 m |
1.76 m |
7.87 m x 1.76 m |
https://www.realtor.ca/real-estate/28214544/1137-bayview-drive-ottawa-9301-constance-bay





























