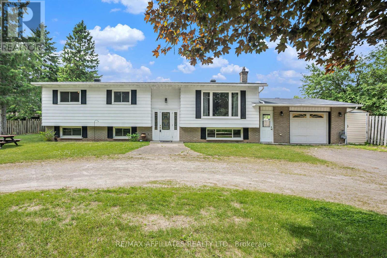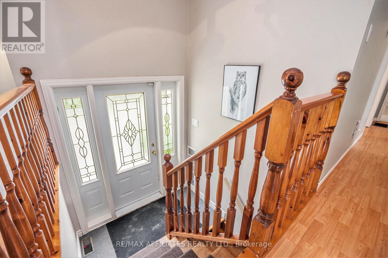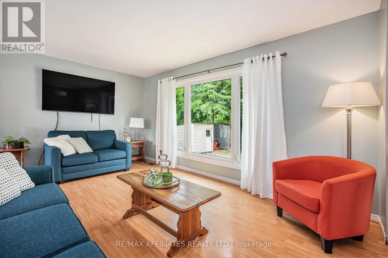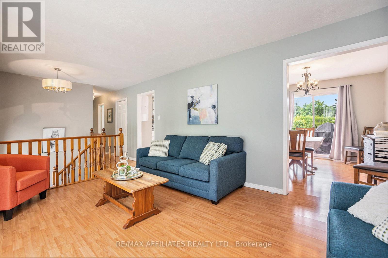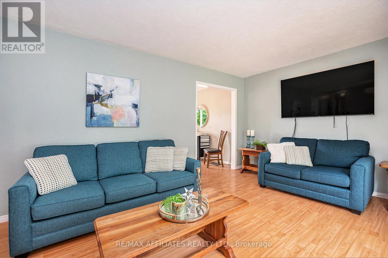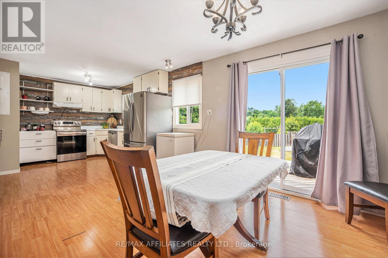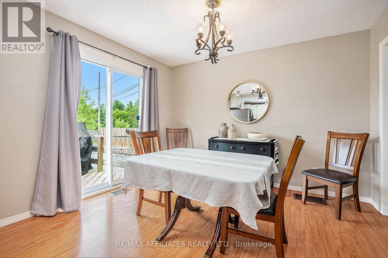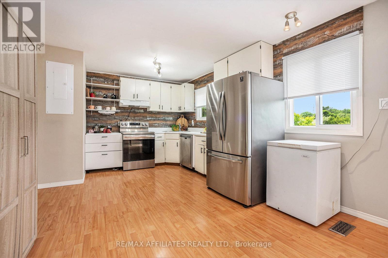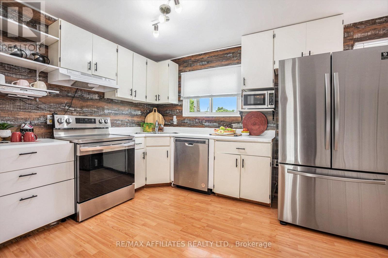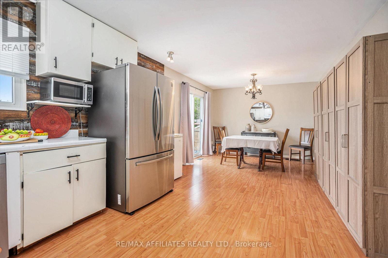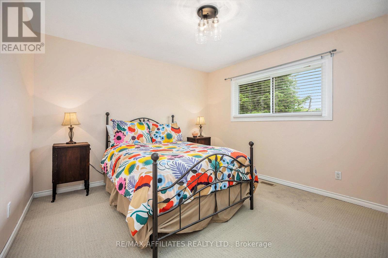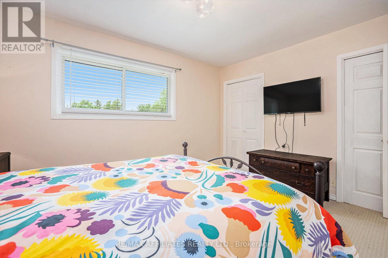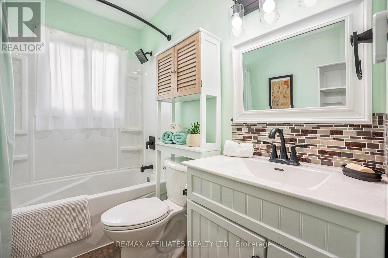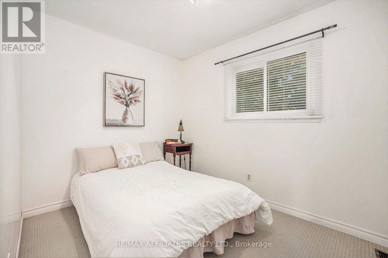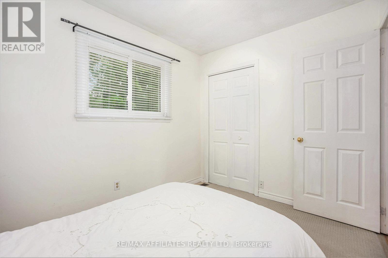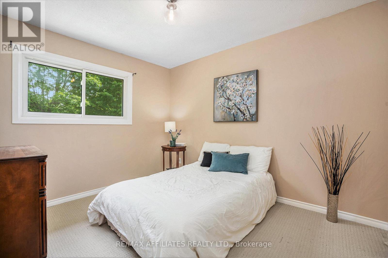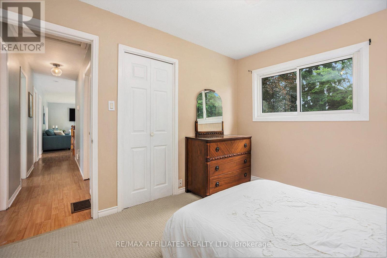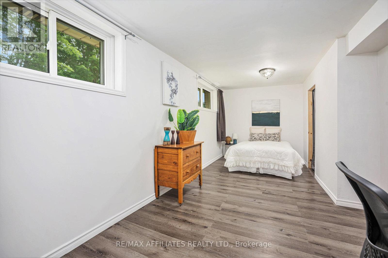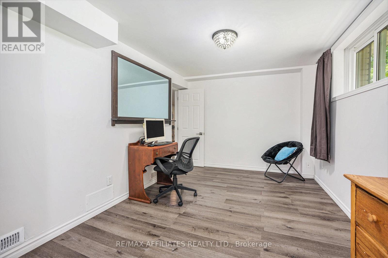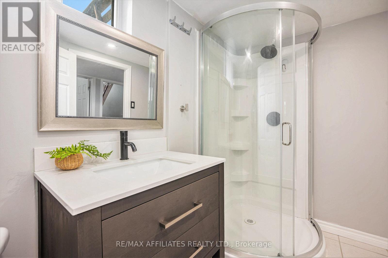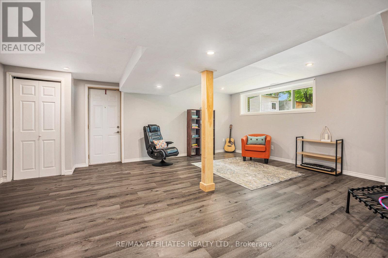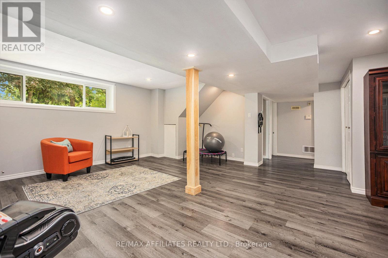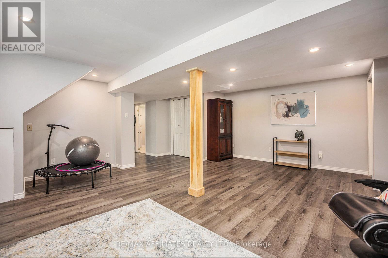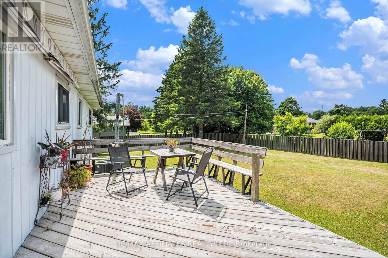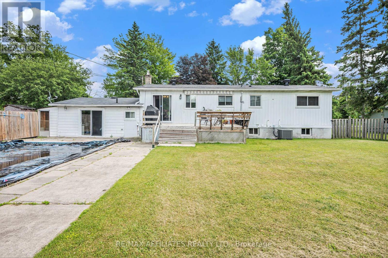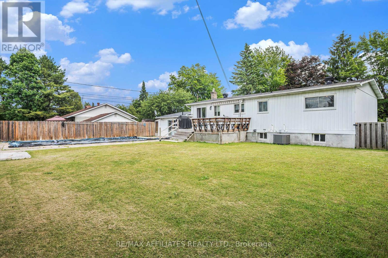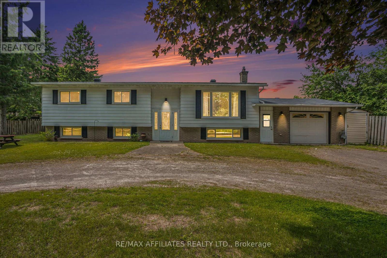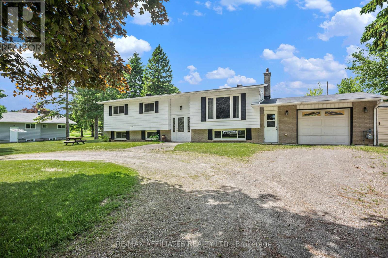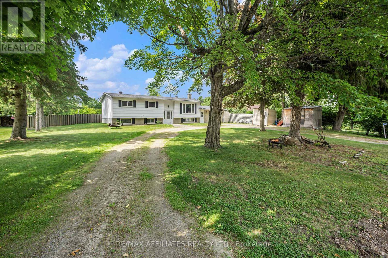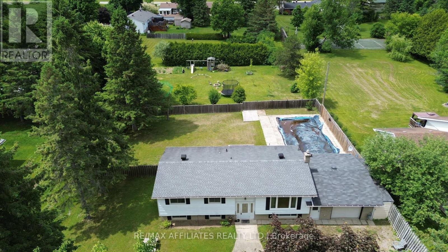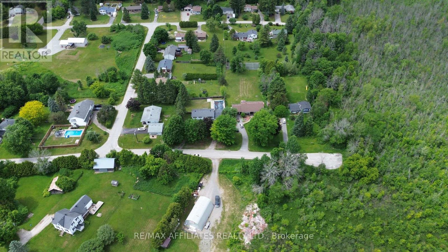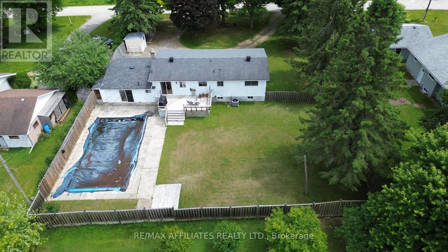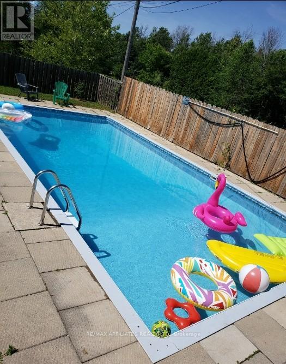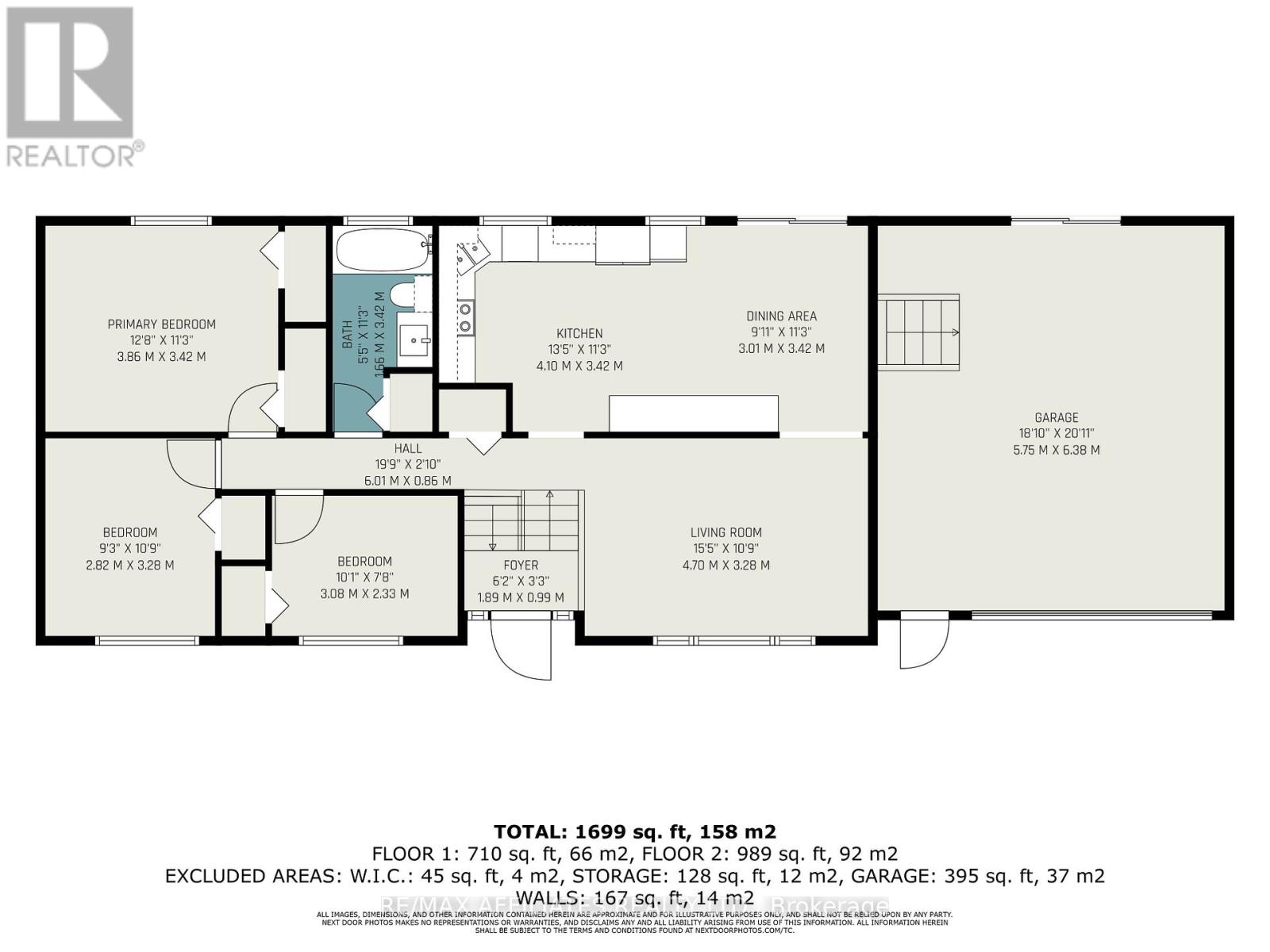4 Bedroom
3 Bathroom
700 - 1,100 ft2
Raised Bungalow
Inground Pool
Central Air Conditioning
Forced Air
$579,900
Welcome to your dream family home! This spacious 4-bedroom, 2.5-bathroom property offers plenty of room to grow, with multiple living areas perfect for relaxing or entertaining. Enjoy sunny days by the in-ground pool, which features a new liner(2023), and easy access through patio doors from the attached garage- which also includes a convenient half bathroom for poolside guests. The fully finished basement features a newly renovated bathroom, adding even more functional space. Recent updates done in 2023 include Natural gas furnace, roof and panel box , giving you peace of mind for years to come. Located on a quiet dead-end road in a fantastic neighbourhood, this home is the perfect mix of comfort, style, and convenience. (id:56864)
Property Details
|
MLS® Number
|
X12229874 |
|
Property Type
|
Single Family |
|
Community Name
|
903 - Drummond/North Elmsley (North Elmsley) Twp |
|
Community Features
|
School Bus |
|
Features
|
Cul-de-sac |
|
Parking Space Total
|
7 |
|
Pool Type
|
Inground Pool |
|
Structure
|
Deck, Shed |
Building
|
Bathroom Total
|
3 |
|
Bedrooms Above Ground
|
4 |
|
Bedrooms Total
|
4 |
|
Appliances
|
Hood Fan, Stove, Water Softener |
|
Architectural Style
|
Raised Bungalow |
|
Basement Development
|
Finished |
|
Basement Type
|
N/a (finished) |
|
Construction Style Attachment
|
Detached |
|
Cooling Type
|
Central Air Conditioning |
|
Exterior Finish
|
Brick, Aluminum Siding |
|
Foundation Type
|
Block |
|
Half Bath Total
|
1 |
|
Heating Fuel
|
Natural Gas |
|
Heating Type
|
Forced Air |
|
Stories Total
|
1 |
|
Size Interior
|
700 - 1,100 Ft2 |
|
Type
|
House |
Parking
Land
|
Acreage
|
No |
|
Fence Type
|
Fenced Yard |
|
Sewer
|
Septic System |
|
Size Depth
|
149 Ft ,10 In |
|
Size Frontage
|
99 Ft ,10 In |
|
Size Irregular
|
99.9 X 149.9 Ft |
|
Size Total Text
|
99.9 X 149.9 Ft |
Rooms
| Level |
Type |
Length |
Width |
Dimensions |
|
Basement |
Bedroom 4 |
6.19 m |
3.4 m |
6.19 m x 3.4 m |
|
Basement |
Bathroom |
2.79 m |
1.55 m |
2.79 m x 1.55 m |
|
Basement |
Living Room |
7.15 m |
6.38 m |
7.15 m x 6.38 m |
|
Main Level |
Living Room |
4.7 m |
3.28 m |
4.7 m x 3.28 m |
|
Main Level |
Dining Room |
3.01 m |
3.42 m |
3.01 m x 3.42 m |
|
Main Level |
Kitchen |
4.1 m |
3.42 m |
4.1 m x 3.42 m |
|
Main Level |
Bedroom |
3.86 m |
3.42 m |
3.86 m x 3.42 m |
|
Main Level |
Bedroom 2 |
2.82 m |
3.28 m |
2.82 m x 3.28 m |
|
Main Level |
Bedroom 3 |
3.08 m |
2.33 m |
3.08 m x 2.33 m |
|
Main Level |
Bathroom |
1.66 m |
3.42 m |
1.66 m x 3.42 m |
https://www.realtor.ca/real-estate/28487442/114-duncan-street-drummondnorth-elmsley-903-drummondnorth-elmsley-north-elmsley-twp

