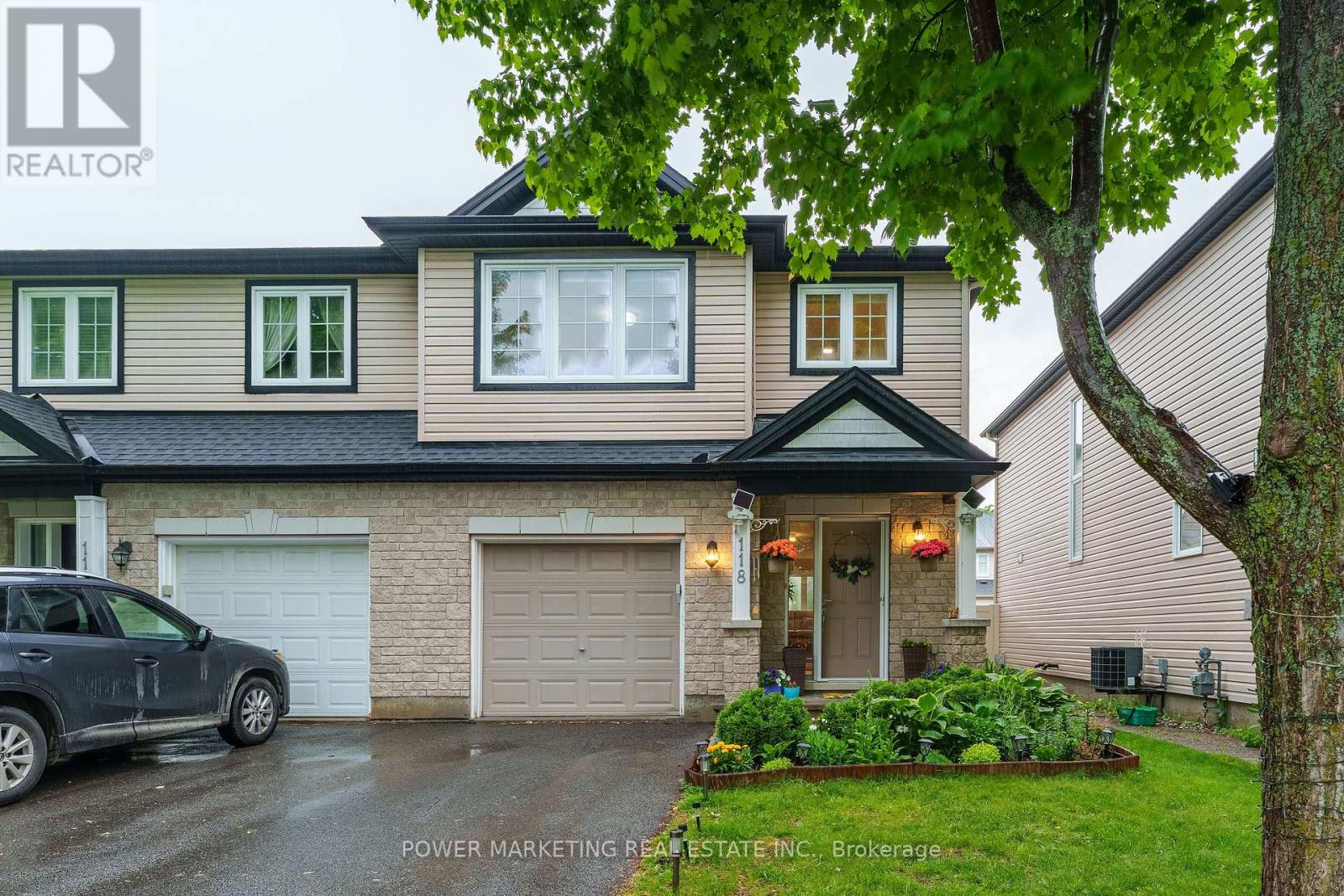3 Bedroom
3 Bathroom
1,100 - 1,500 ft2
Fireplace
Central Air Conditioning
Forced Air
$674,900
This charming semi-detached home in Barrhaven is perfect for families looking to settle in a vibrant community. With its modern design and thoughtful layout, it offers a seamless blend of comfort and style. The backyard is an entertainer's dream, featuring a lovely deck ideal for summer barbecues and gatherings. The fully fenced yard provides a safe space for children and pets to play, while the nearby park offers additional recreational opportunities. You'll appreciate the convenience of having schools, shops, and public transit just a stone's throw away, making daily errands and commutes a breeze. Step inside to discover a warm and inviting ambiance, highlighted by the Brazilian cherrywood floors that flow throughout the main level. The spacious kitchen, complete with ample cabinetry and a central island, serves as the heart of the home, perfect for family meals or hosting friends. With 2.5 baths, including a luxurious master suite featuring a walk-in closet and a private bath, this home ensures comfort and convenience for everyone. The additional bedrooms are generously sized, making this home an excellent choice for growing families. Don't miss the opportunity to make this beautiful Barrhaven home your own, schedule a viewing today! (id:56864)
Property Details
|
MLS® Number
|
X12220319 |
|
Property Type
|
Single Family |
|
Community Name
|
7710 - Barrhaven East |
|
Amenities Near By
|
Park |
|
Parking Space Total
|
3 |
|
Structure
|
Deck |
Building
|
Bathroom Total
|
3 |
|
Bedrooms Above Ground
|
3 |
|
Bedrooms Total
|
3 |
|
Amenities
|
Fireplace(s) |
|
Appliances
|
Dishwasher, Dryer, Stove, Washer, Refrigerator |
|
Basement Development
|
Finished |
|
Basement Type
|
Full (finished) |
|
Construction Style Attachment
|
Semi-detached |
|
Cooling Type
|
Central Air Conditioning |
|
Exterior Finish
|
Brick, Vinyl Siding |
|
Fireplace Present
|
Yes |
|
Fireplace Total
|
1 |
|
Foundation Type
|
Poured Concrete |
|
Half Bath Total
|
1 |
|
Heating Fuel
|
Natural Gas |
|
Heating Type
|
Forced Air |
|
Stories Total
|
2 |
|
Size Interior
|
1,100 - 1,500 Ft2 |
|
Type
|
House |
|
Utility Water
|
Municipal Water |
Parking
Land
|
Acreage
|
No |
|
Fence Type
|
Fenced Yard |
|
Land Amenities
|
Park |
|
Sewer
|
Sanitary Sewer |
|
Size Depth
|
103 Ft ,9 In |
|
Size Frontage
|
27 Ft |
|
Size Irregular
|
27 X 103.8 Ft ; 0 |
|
Size Total Text
|
27 X 103.8 Ft ; 0 |
|
Zoning Description
|
Residential |
Rooms
| Level |
Type |
Length |
Width |
Dimensions |
|
Second Level |
Primary Bedroom |
4.34 m |
3.65 m |
4.34 m x 3.65 m |
|
Second Level |
Bedroom |
3.14 m |
4.88 m |
3.14 m x 4.88 m |
|
Second Level |
Bedroom 2 |
3.03 m |
3.59 m |
3.03 m x 3.59 m |
|
Lower Level |
Recreational, Games Room |
6.18 m |
6.7 m |
6.18 m x 6.7 m |
|
Main Level |
Living Room |
4.31 m |
3.45 m |
4.31 m x 3.45 m |
|
Main Level |
Dining Room |
2.67 m |
3.58 m |
2.67 m x 3.58 m |
|
Main Level |
Kitchen |
3.65 m |
2.84 m |
3.65 m x 2.84 m |
Utilities
|
Natural Gas Available
|
Available |
https://www.realtor.ca/real-estate/28467501/118-furness-way-ottawa-7710-barrhaven-east































