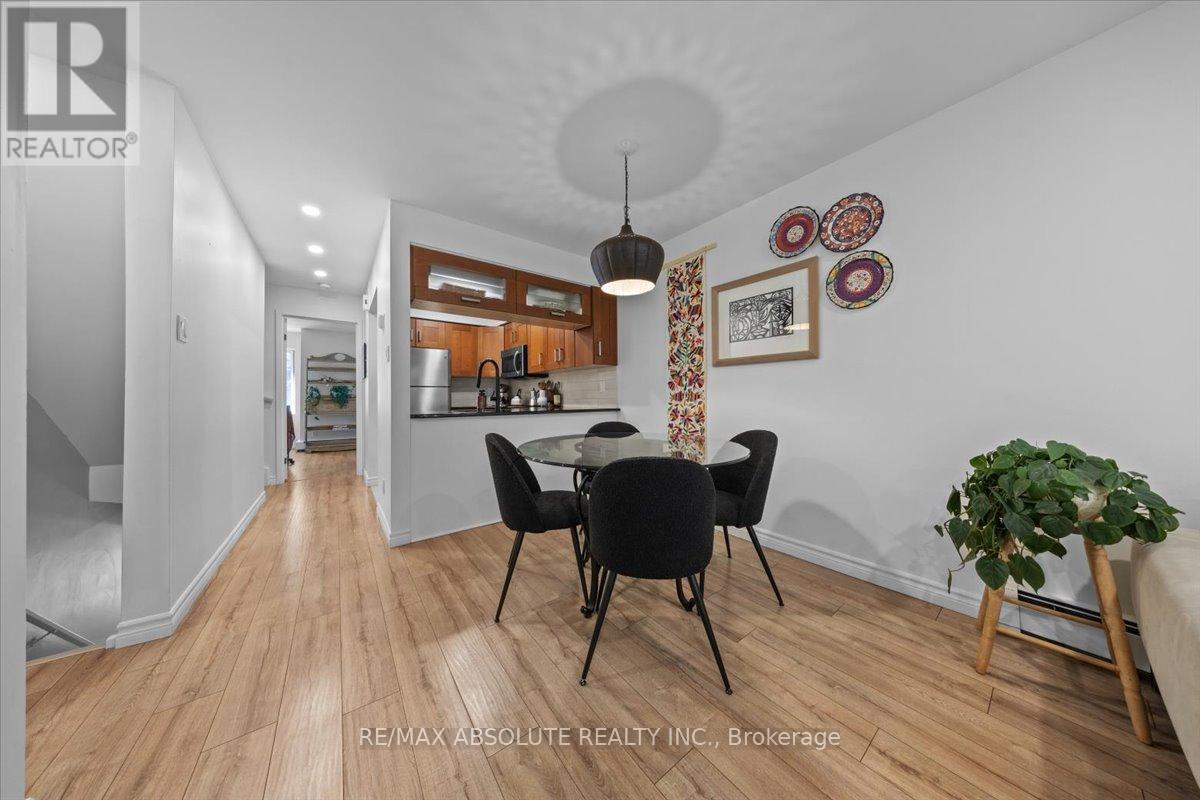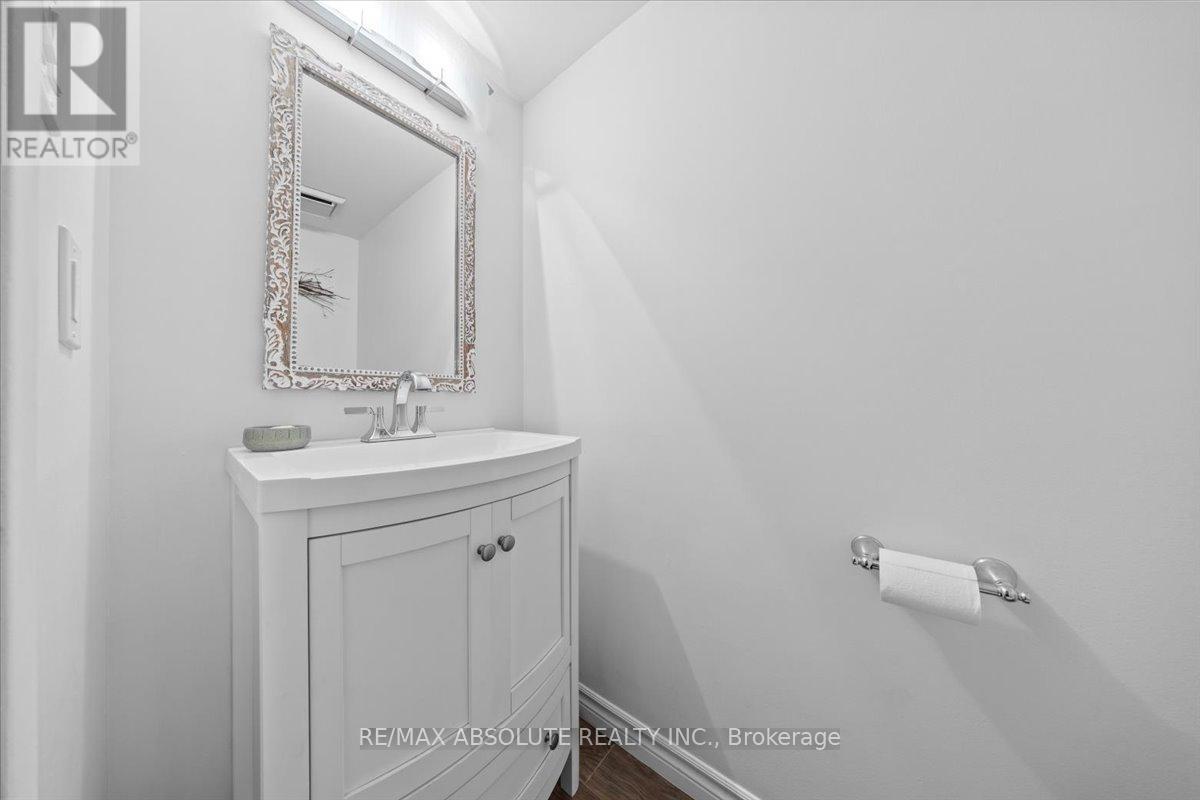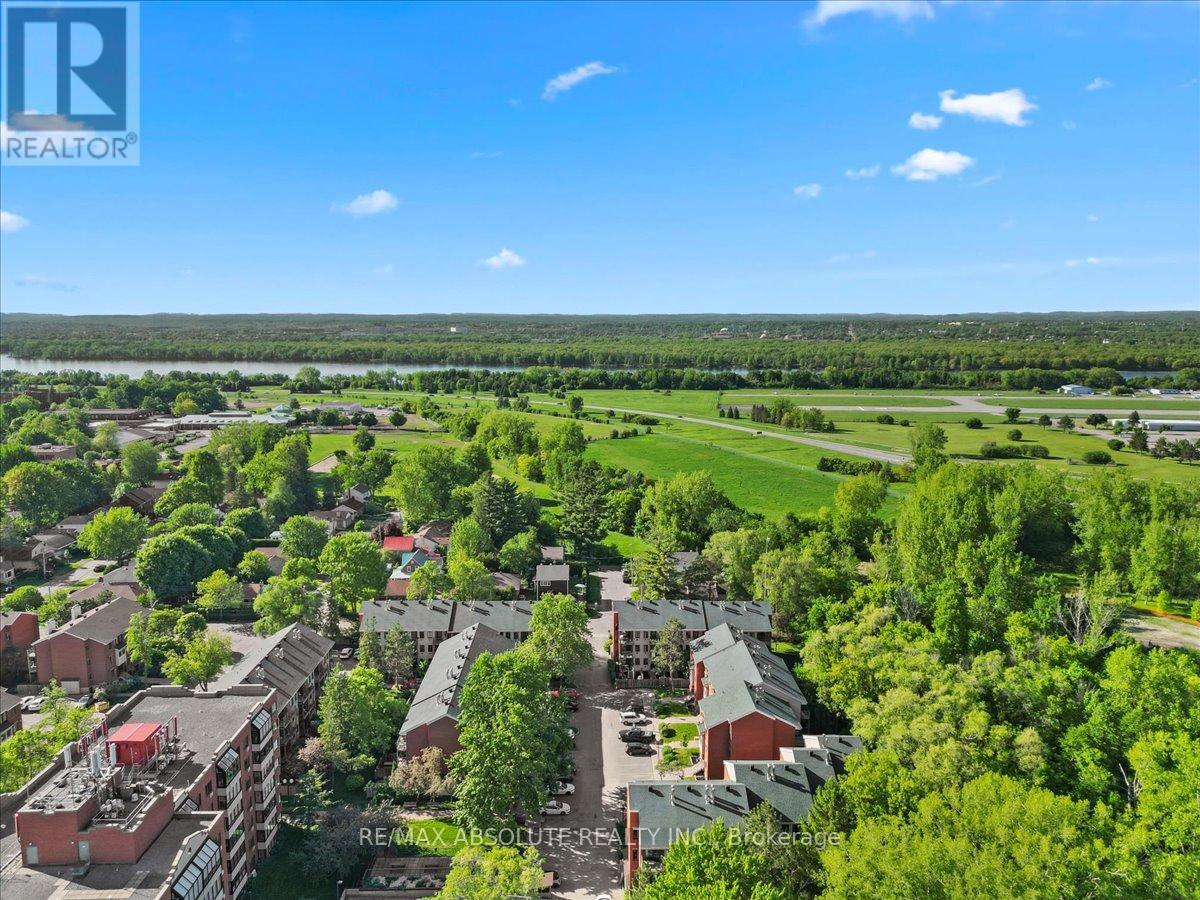1182 Blasdell Avenue Ottawa, Ontario K1K 4H5
$440,000Maintenance, Insurance, Parking, Water
$395 Monthly
Maintenance, Insurance, Parking, Water
$395 MonthlyOPEN HOUSE sat 2-4PM This is the CUTEST condo on one of the BEST blocks in Manor Park! A SUPER quiet dead street, VERY safe convenient location! This home neighbours NCC property (literally 10 steps from your front door) that has miles of walking & biking paths with quick access to the water!! Open & airy living is what you will find once on the main floor! In the living room there is a wood burning fireplace & access to the PRIVATE southeast facing balcony, this balcony is private as you do not face any other units! Updated kitchen offers shaker style cabinets, stainless appliances, black granite countertops & the new tiled floor matches the subway tile backsplash perfectly! Smooth ceilings & pot lights were recently added to the main floor! This home has wide plank luxury laminate & ceramic tile - JUST carpet on the stairs! FRESHLY painted! SUPER clean & SO SO loved! Main floor bedroom can be used as a great space for working from home! 2 good-sized bedrooms on the top floor & a refreshed bathroom with tub & shower combo! The laundry is on the second level, what an amazing feature!!! Amazing location! NEW boiler system 2022! Nothing to do BUT to move in! Seller willing to pay special assessment in FULL on closing! There are NO pet restrictions- Snow removal included in condo fees. Enbridge approx. 70$ a month & Hydro $55 (id:56864)
Open House
This property has open houses!
5:00 pm
Ends at:7:00 pm
2:00 pm
Ends at:4:00 pm
Property Details
| MLS® Number | X12180091 |
| Property Type | Single Family |
| Community Name | 3102 - Manor Park |
| Community Features | Pet Restrictions |
| Features | Cul-de-sac, Wooded Area, Balcony, Carpet Free, In Suite Laundry |
| Parking Space Total | 1 |
Building
| Bathroom Total | 2 |
| Bedrooms Above Ground | 3 |
| Bedrooms Total | 3 |
| Amenities | Visitor Parking, Fireplace(s) |
| Appliances | Dishwasher, Dryer, Stove, Washer, Refrigerator |
| Basement Development | Unfinished |
| Basement Features | Walk-up |
| Basement Type | N/a (unfinished) |
| Exterior Finish | Brick |
| Fireplace Present | Yes |
| Foundation Type | Poured Concrete |
| Half Bath Total | 1 |
| Heating Fuel | Natural Gas |
| Heating Type | Radiant Heat |
| Size Interior | 1,000 - 1,199 Ft2 |
| Type | Row / Townhouse |
Parking
| No Garage |
Land
| Acreage | No |
| Zoning Description | R5b |
Rooms
| Level | Type | Length | Width | Dimensions |
|---|---|---|---|---|
| Second Level | Primary Bedroom | 3.96 m | 3.65 m | 3.96 m x 3.65 m |
| Second Level | Bedroom 3 | 3.65 m | 3.04 m | 3.65 m x 3.04 m |
| Second Level | Laundry Room | 1.82 m | 1.52 m | 1.82 m x 1.52 m |
| Main Level | Living Room | 3.96 m | 3.65 m | 3.96 m x 3.65 m |
| Main Level | Dining Room | 2.74 m | 2.74 m | 2.74 m x 2.74 m |
| Main Level | Kitchen | 3.35 m | 2.13 m | 3.35 m x 2.13 m |
| Main Level | Bedroom | 3.04 m | 2.94 m | 3.04 m x 2.94 m |
https://www.realtor.ca/real-estate/28381022/1182-blasdell-avenue-ottawa-3102-manor-park
Contact Us
Contact us for more information




































