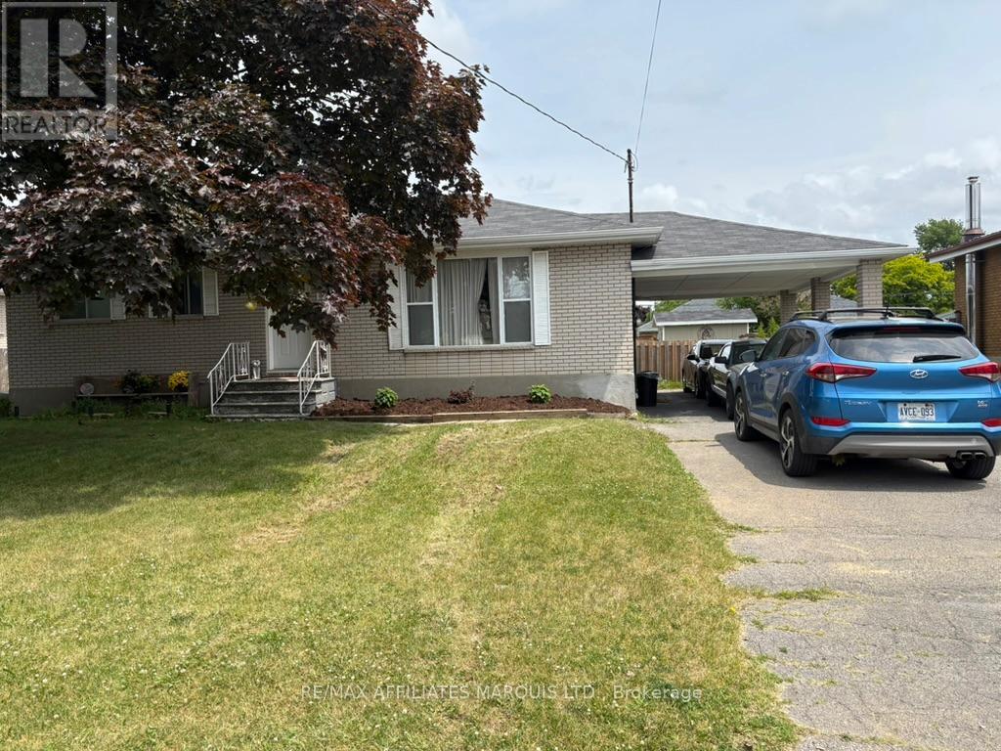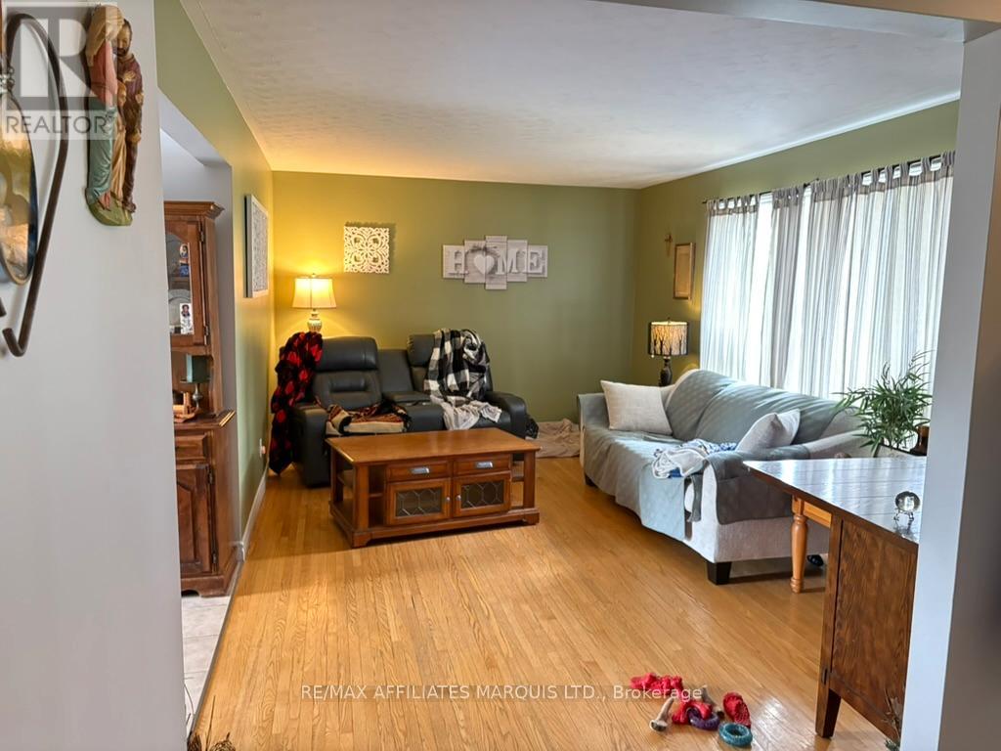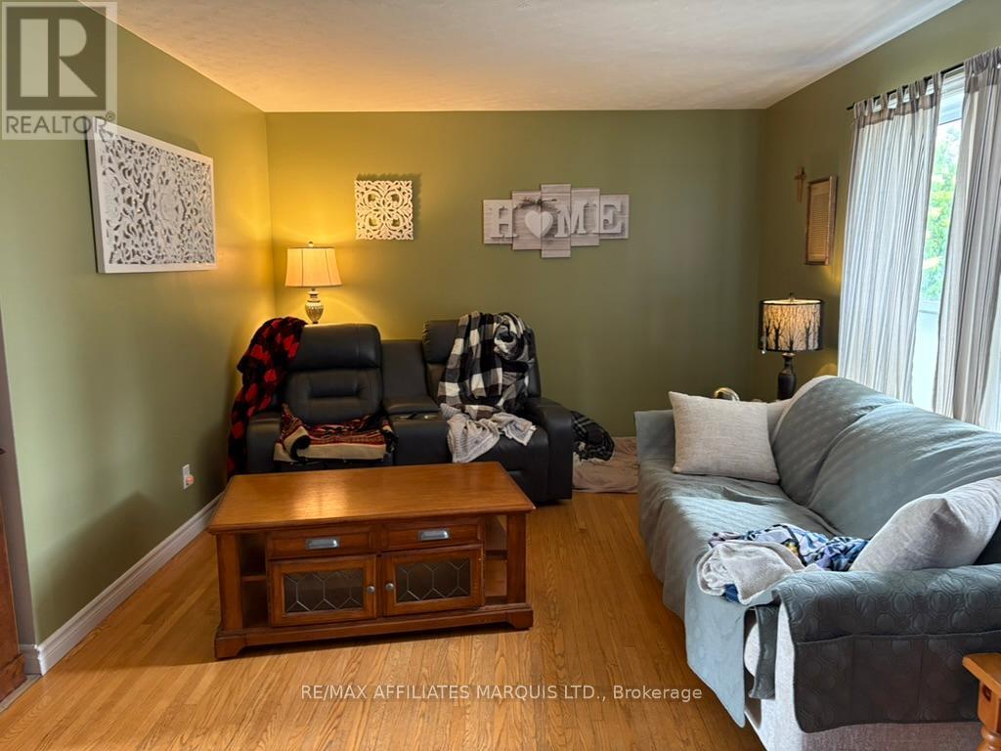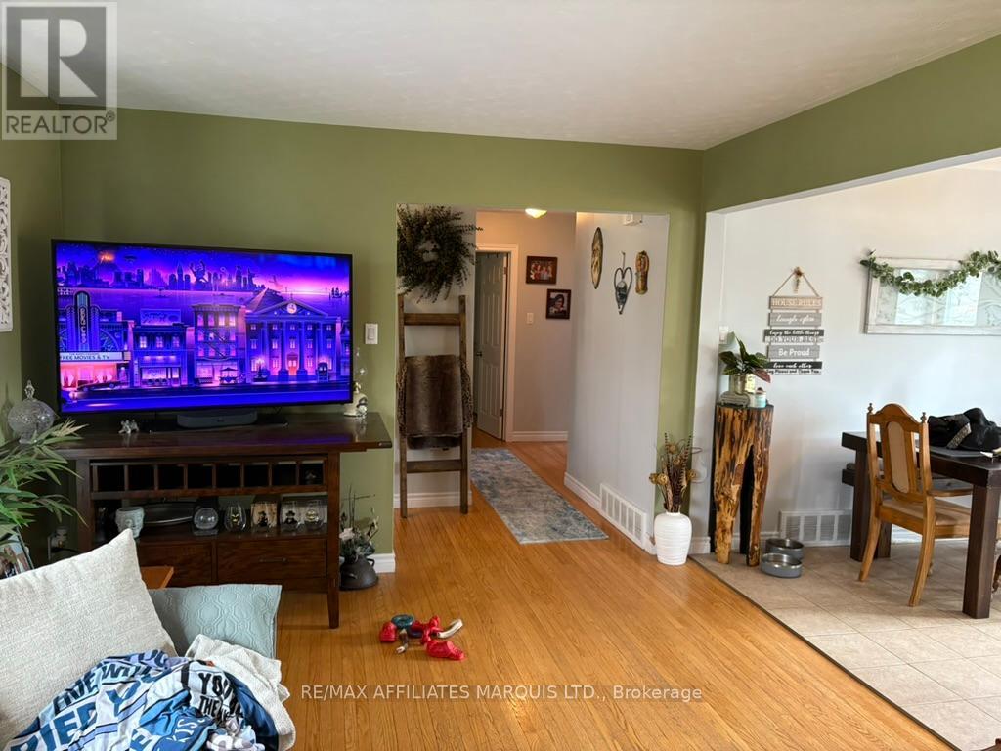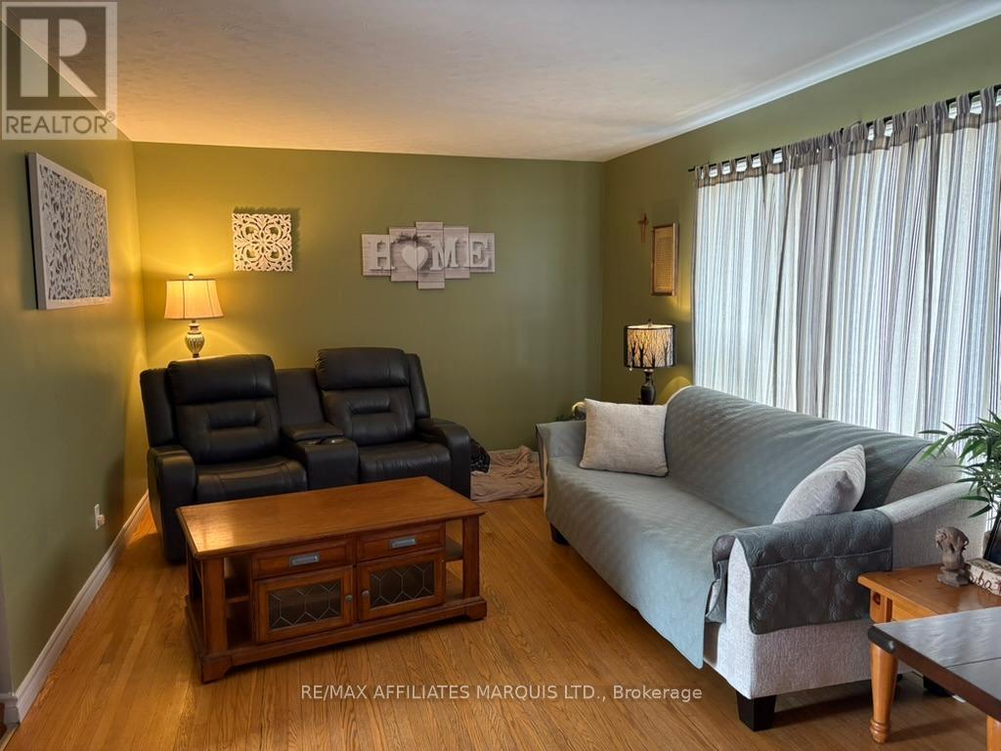1209 Fatima Street S Cornwall, Ontario K6J 4Z7
4 Bedroom
2 Bathroom
700 - 1,100 ft2
Bungalow
Above Ground Pool
Central Air Conditioning
Forced Air
$447,000
Wonderful family neighbourhood this 3+1 bedroom, 1.5 bath, features open concept kitchen dining area and living room , 3 bedrooms and 4 pc bath on the main floor. The dining area /patio door overlooks the rear fenced yard with 27' salt above ground pool.Large shed. The basement has a large recroom, 2 pc bath /laundry room, bedroom and 2 sections of utility /storage areas.Gas heating, central air.....call to view! (id:56864)
Open House
This property has open houses!
June
22
Sunday
Starts at:
1:00 pm
Ends at:2:30 pm
Property Details
| MLS® Number | X12228254 |
| Property Type | Single Family |
| Community Name | 717 - Cornwall |
| Parking Space Total | 4 |
| Pool Features | Salt Water Pool |
| Pool Type | Above Ground Pool |
Building
| Bathroom Total | 2 |
| Bedrooms Above Ground | 3 |
| Bedrooms Below Ground | 1 |
| Bedrooms Total | 4 |
| Age | 31 To 50 Years |
| Appliances | Water Heater, Blinds, Dishwasher, Dryer, Hood Fan, Microwave, Washer, Refrigerator |
| Architectural Style | Bungalow |
| Basement Development | Partially Finished |
| Basement Type | N/a (partially Finished) |
| Construction Style Attachment | Detached |
| Cooling Type | Central Air Conditioning |
| Exterior Finish | Brick |
| Foundation Type | Concrete |
| Half Bath Total | 1 |
| Heating Fuel | Natural Gas |
| Heating Type | Forced Air |
| Stories Total | 1 |
| Size Interior | 700 - 1,100 Ft2 |
| Type | House |
| Utility Water | Municipal Water |
Parking
| Carport | |
| No Garage |
Land
| Acreage | No |
| Sewer | Sanitary Sewer |
| Size Depth | 100 Ft |
| Size Frontage | 70 Ft |
| Size Irregular | 70 X 100 Ft |
| Size Total Text | 70 X 100 Ft |
| Zoning Description | Residential |
Rooms
| Level | Type | Length | Width | Dimensions |
|---|---|---|---|---|
| Basement | Utility Room | 3.51 m | 3.08 m | 3.51 m x 3.08 m |
| Basement | Recreational, Games Room | 3.78 m | 8.67 m | 3.78 m x 8.67 m |
| Basement | Bedroom 4 | 4.45 m | 3.26 m | 4.45 m x 3.26 m |
| Basement | Utility Room | 3.51 m | 4.45 m | 3.51 m x 4.45 m |
| Basement | Laundry Room | 2.29 m | 2.25 m | 2.29 m x 2.25 m |
| Main Level | Living Room | 3.75 m | 5.76 m | 3.75 m x 5.76 m |
| Main Level | Dining Room | 3.65 m | 2.16 m | 3.65 m x 2.16 m |
| Main Level | Kitchen | 3.66 m | 2.29 m | 3.66 m x 2.29 m |
| Main Level | Primary Bedroom | 2.83 m | 3.81 m | 2.83 m x 3.81 m |
| Main Level | Bedroom 2 | 3.02 m | 2.44 m | 3.02 m x 2.44 m |
| Main Level | Bedroom 3 | 2.77 m | 2.53 m | 2.77 m x 2.53 m |
Utilities
| Cable | Installed |
| Electricity | Installed |
| Sewer | Installed |
https://www.realtor.ca/real-estate/28484493/1209-fatima-street-s-cornwall-717-cornwall
Contact Us
Contact us for more information

