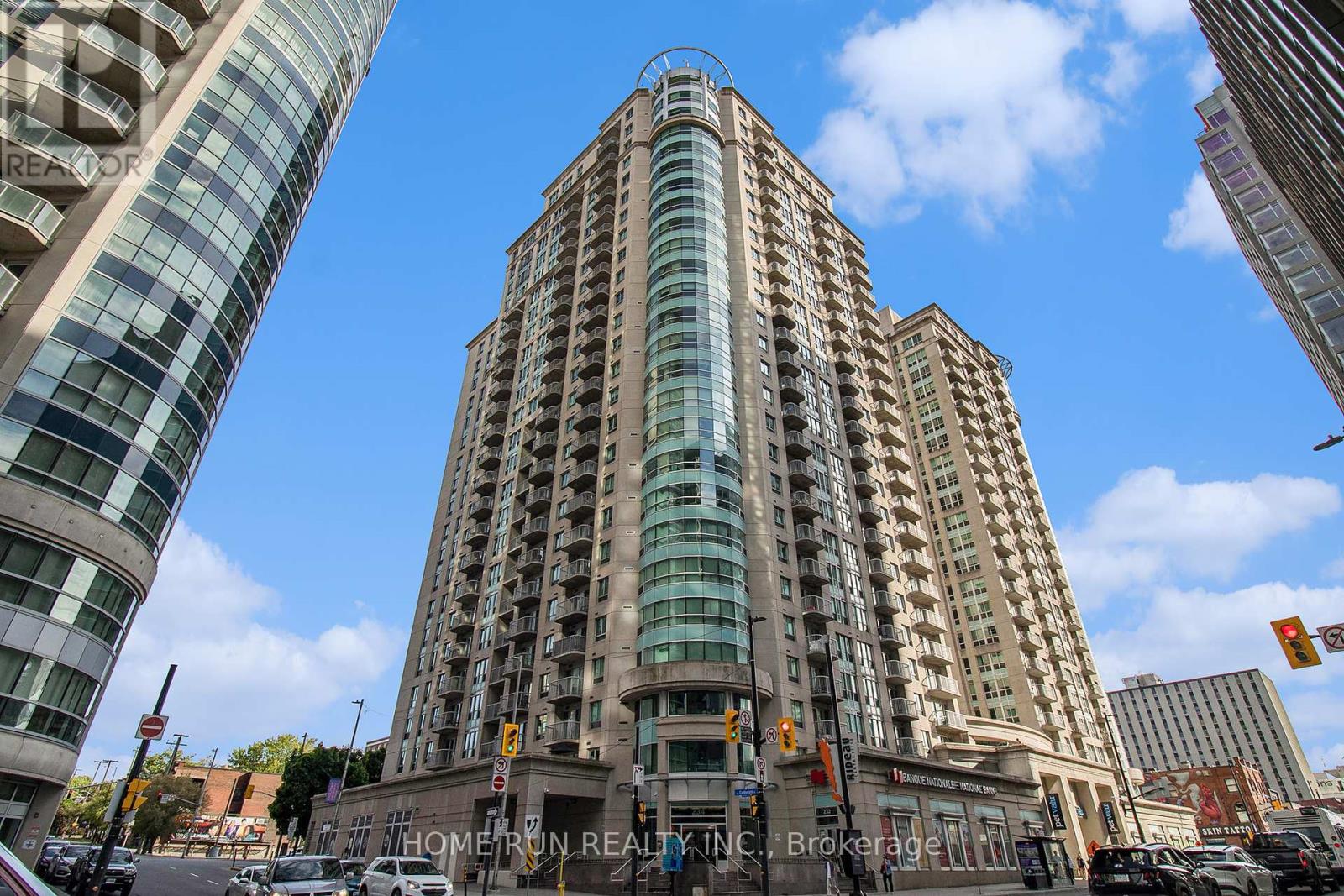1211 - 234 Rideau Street Ottawa, Ontario K1N 0A9
$355,000Maintenance, Water, Heat, Common Area Maintenance
$492 Monthly
Maintenance, Water, Heat, Common Area Maintenance
$492 MonthlyWalking to the Byward Market, Parliament, Ottawa U, and major transit hubs. 1 bedroom condo in Claridge II with great views from the 12th floor. Open concept kitchen and bright living room featured hardwood and tile throughout, plus granite counter and brand new over-the-range microwave. Freshly painted throughout this unit is move-in ready. Bedroom with ensuite access. In unit laundry with full-sized stacked washer and dryer. Beautiful view from private balcony. A storage locker and underground extra wide parking spot are included. Building features a gym, pool, party room, rooftop deck and front desk security. (id:56864)
Property Details
| MLS® Number | X12219090 |
| Property Type | Single Family |
| Community Name | 4003 - Sandy Hill |
| Amenities Near By | Public Transit |
| Community Features | Pet Restrictions |
| Features | Elevator, Balcony, Carpet Free |
| Parking Space Total | 1 |
| Pool Type | Indoor Pool |
Building
| Bathroom Total | 1 |
| Bedrooms Above Ground | 1 |
| Bedrooms Total | 1 |
| Amenities | Security/concierge, Exercise Centre, Visitor Parking, Storage - Locker |
| Appliances | Dishwasher, Dryer, Hood Fan, Microwave, Washer, Refrigerator |
| Cooling Type | Central Air Conditioning |
| Exterior Finish | Brick, Concrete |
| Fire Protection | Controlled Entry |
| Foundation Type | Concrete |
| Heating Fuel | Natural Gas |
| Heating Type | Forced Air |
| Size Interior | 600 - 699 Ft2 |
| Type | Apartment |
Parking
| Underground | |
| Garage |
Land
| Acreage | No |
| Land Amenities | Public Transit |
| Zoning Description | Residential |
Rooms
| Level | Type | Length | Width | Dimensions |
|---|---|---|---|---|
| Main Level | Bedroom | 2.74 m | 3.75 m | 2.74 m x 3.75 m |
| Main Level | Living Room | 3.35 m | 6.09 m | 3.35 m x 6.09 m |
| Main Level | Kitchen | 2.13 m | 2.97 m | 2.13 m x 2.97 m |
| Main Level | Bathroom | 3.5 m | 1.68 m | 3.5 m x 1.68 m |
https://www.realtor.ca/real-estate/28465178/1211-234-rideau-street-ottawa-4003-sandy-hill
Contact Us
Contact us for more information

















