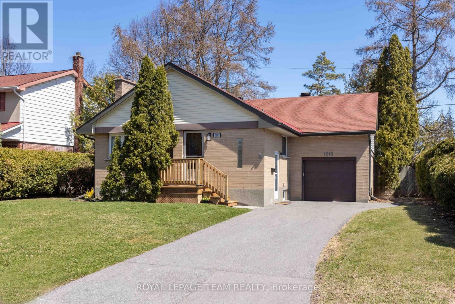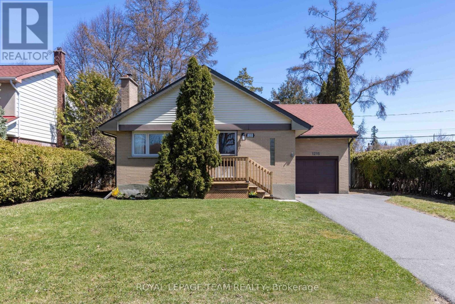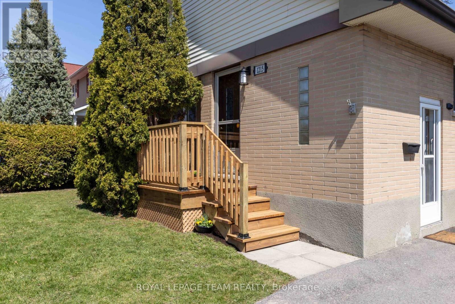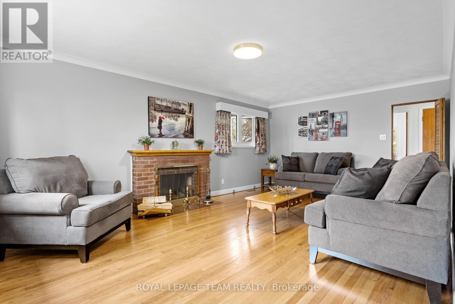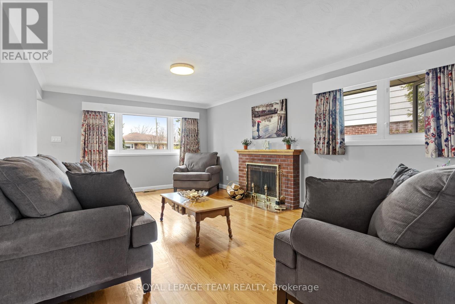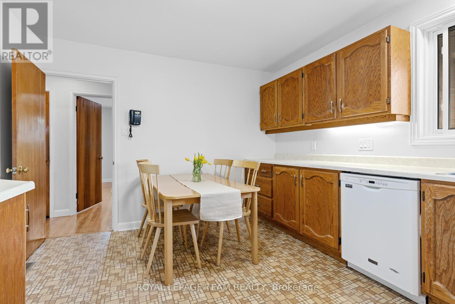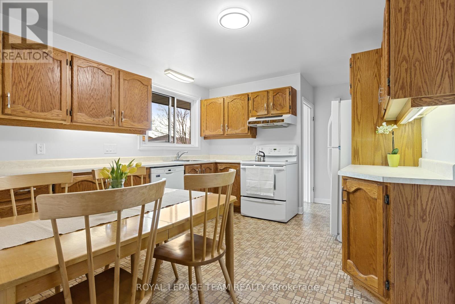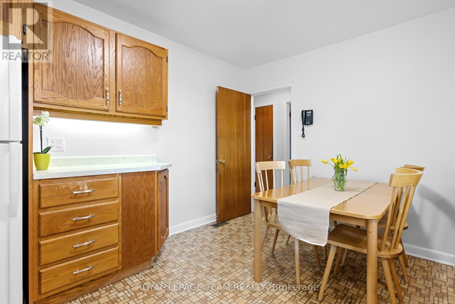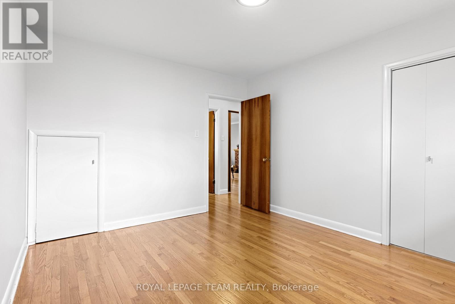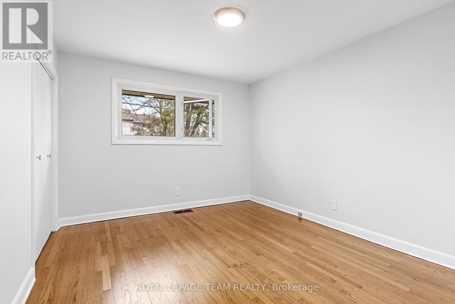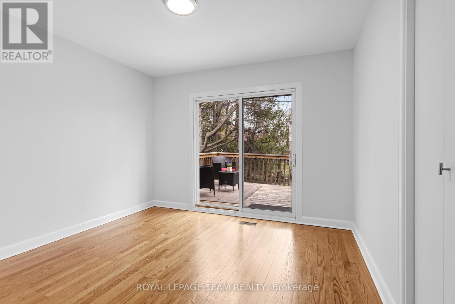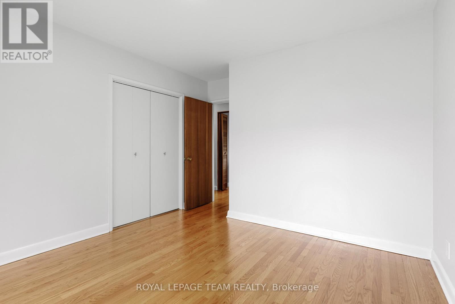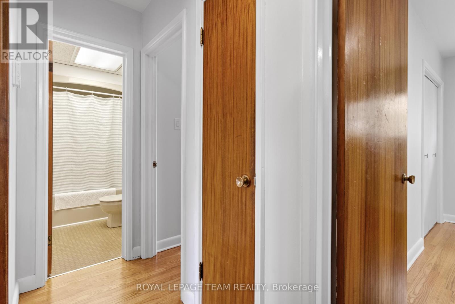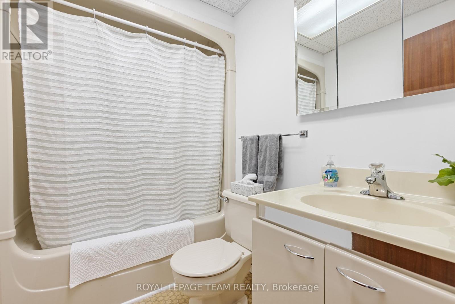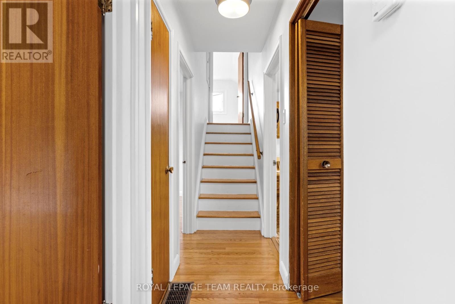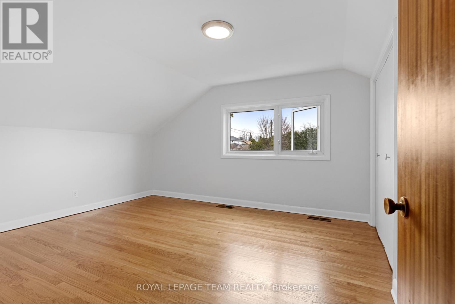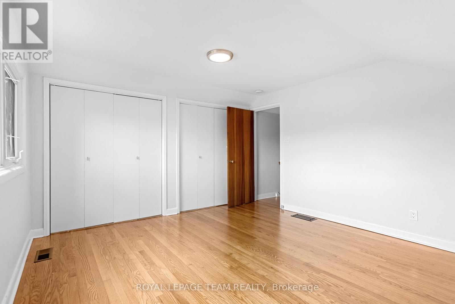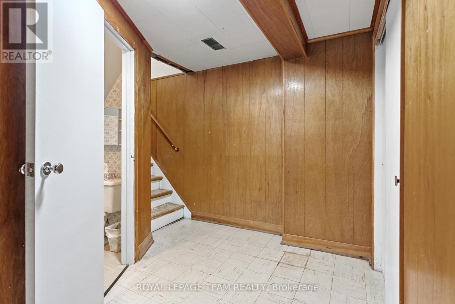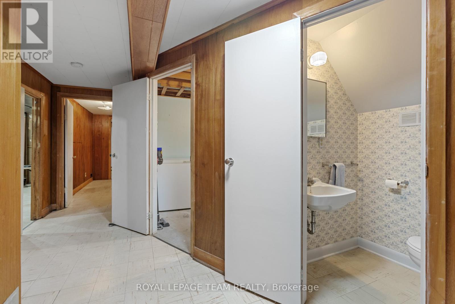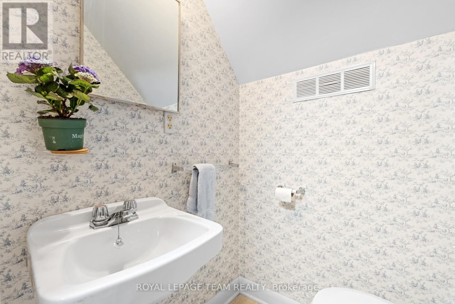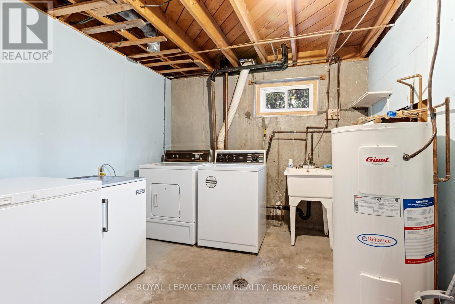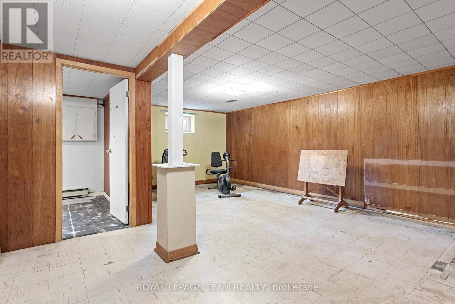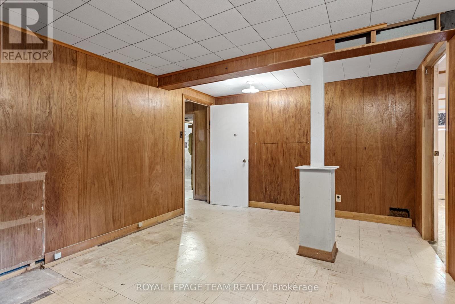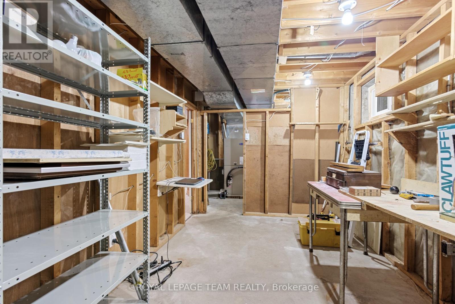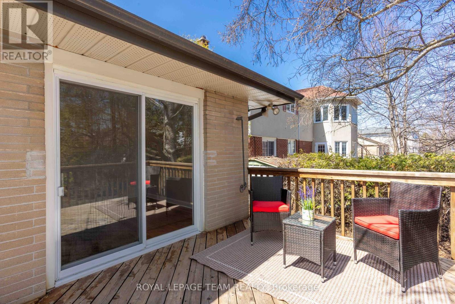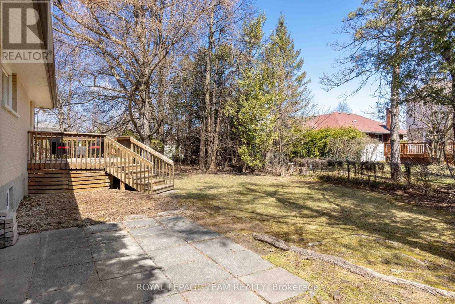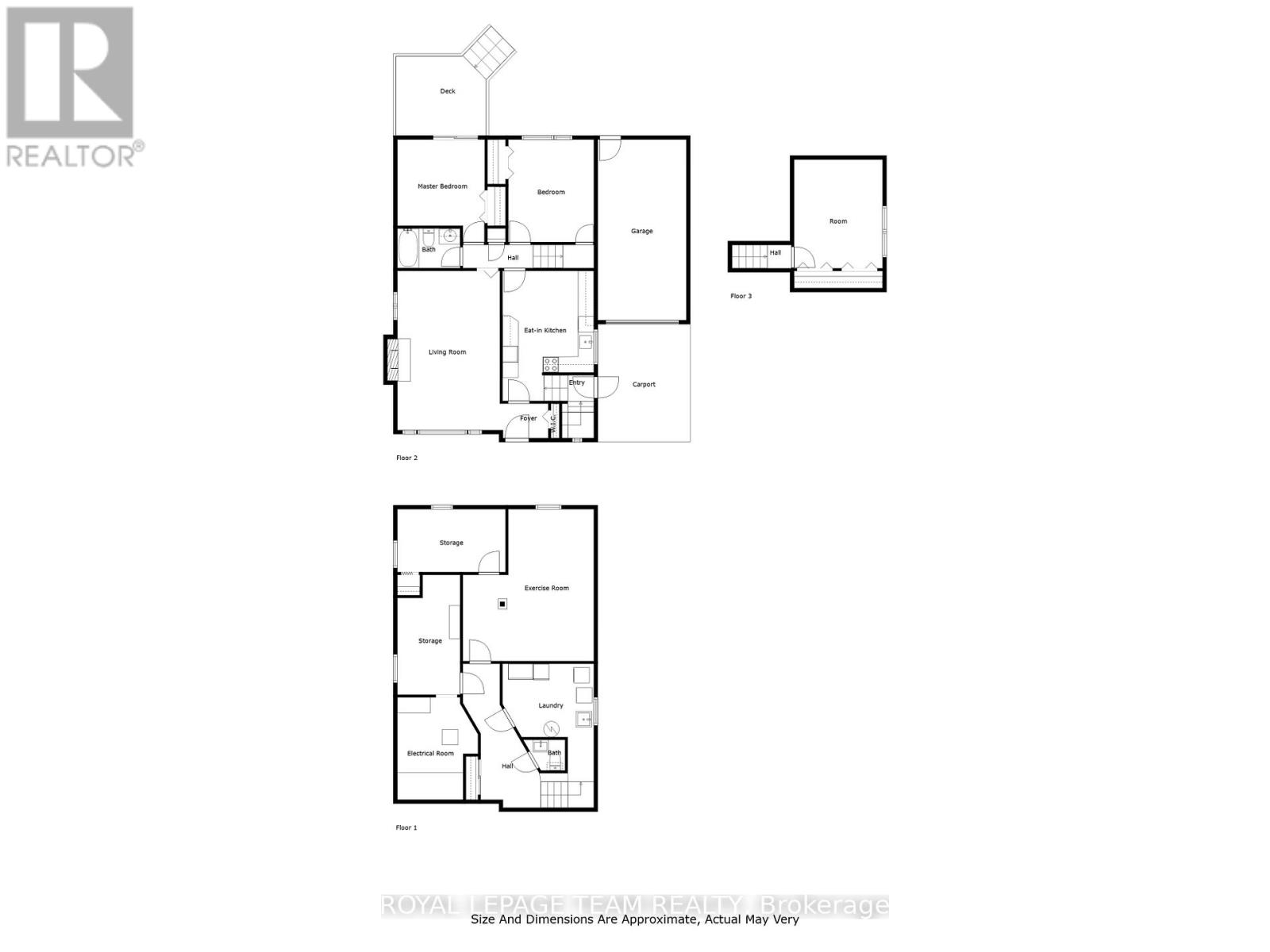1215 Agincourt Road Ottawa, Ontario K2C 2H8
$649,000
Located on Agincourt Road in the family friendly Bel Air Park neighborhood, this well-maintained bungalow is ready for its new family. Featuring 3 bright bedrooms, including a spacious primary suite situated over the attached garage. The functional layout offers a large kitchen and a generous living room with fireplace, perfect for everyday living and entertaining. Step outside to a lovely backyard deck, ideal for outdoor dining and relaxation. The expansive basement with high ceilings provides excellent potential for customization and additional living space. Situated on a 50 x 100 corner lot, this home combines practical design with a desirable location. A wonderful opportunity to own a versatile home in a friendly, mature community. 200amp service (ready for your electric car). AC provided by heat pump.. Open house Saturday & Sunday 2pm-4pm. Building inspection available upon request. (id:56864)
Open House
This property has open houses!
2:00 pm
Ends at:4:00 pm
2:00 pm
Ends at:4:00 pm
Property Details
| MLS® Number | X12113322 |
| Property Type | Single Family |
| Community Name | 5406 - Copeland Park |
| Parking Space Total | 3 |
Building
| Bathroom Total | 2 |
| Bedrooms Above Ground | 3 |
| Bedrooms Total | 3 |
| Amenities | Fireplace(s) |
| Appliances | Garage Door Opener Remote(s), Dishwasher, Dryer, Stove, Washer, Refrigerator |
| Basement Type | Full |
| Construction Style Attachment | Detached |
| Cooling Type | Central Air Conditioning |
| Exterior Finish | Brick |
| Fireplace Present | Yes |
| Fireplace Total | 1 |
| Foundation Type | Poured Concrete |
| Half Bath Total | 1 |
| Heating Fuel | Electric |
| Heating Type | Forced Air |
| Stories Total | 2 |
| Size Interior | 1,100 - 1,500 Ft2 |
| Type | House |
| Utility Water | Municipal Water |
Parking
| Attached Garage | |
| Garage |
Land
| Acreage | No |
| Sewer | Sanitary Sewer |
| Size Depth | 101 Ft ,6 In |
| Size Frontage | 60 Ft |
| Size Irregular | 60 X 101.5 Ft |
| Size Total Text | 60 X 101.5 Ft |
Rooms
| Level | Type | Length | Width | Dimensions |
|---|---|---|---|---|
| Second Level | Primary Bedroom | 4.18 m | 3.4 m | 4.18 m x 3.4 m |
| Basement | Other | 4.16 m | 2.41 m | 4.16 m x 2.41 m |
| Basement | Other | 4.61 m | 2.41 m | 4.61 m x 2.41 m |
| Basement | Laundry Room | 4.53 m | 3.51 m | 4.53 m x 3.51 m |
| Basement | Bathroom | 1.18 m | 1.27 m | 1.18 m x 1.27 m |
| Basement | Exercise Room | 5.84 m | 5.03 m | 5.84 m x 5.03 m |
| Main Level | Living Room | 6.12 m | 3.94 m | 6.12 m x 3.94 m |
| Main Level | Kitchen | 5.01 m | 3.51 m | 5.01 m x 3.51 m |
| Main Level | Foyer | 1.86 m | 1.32 m | 1.86 m x 1.32 m |
| Main Level | Bathroom | 2.4 m | 1.53 m | 2.4 m x 1.53 m |
| Main Level | Bedroom | 3.93 m | 3.36 m | 3.93 m x 3.36 m |
| Main Level | Bedroom | 3.94 m | 3.29 m | 3.94 m x 3.29 m |
https://www.realtor.ca/real-estate/28236070/1215-agincourt-road-ottawa-5406-copeland-park
Contact Us
Contact us for more information

