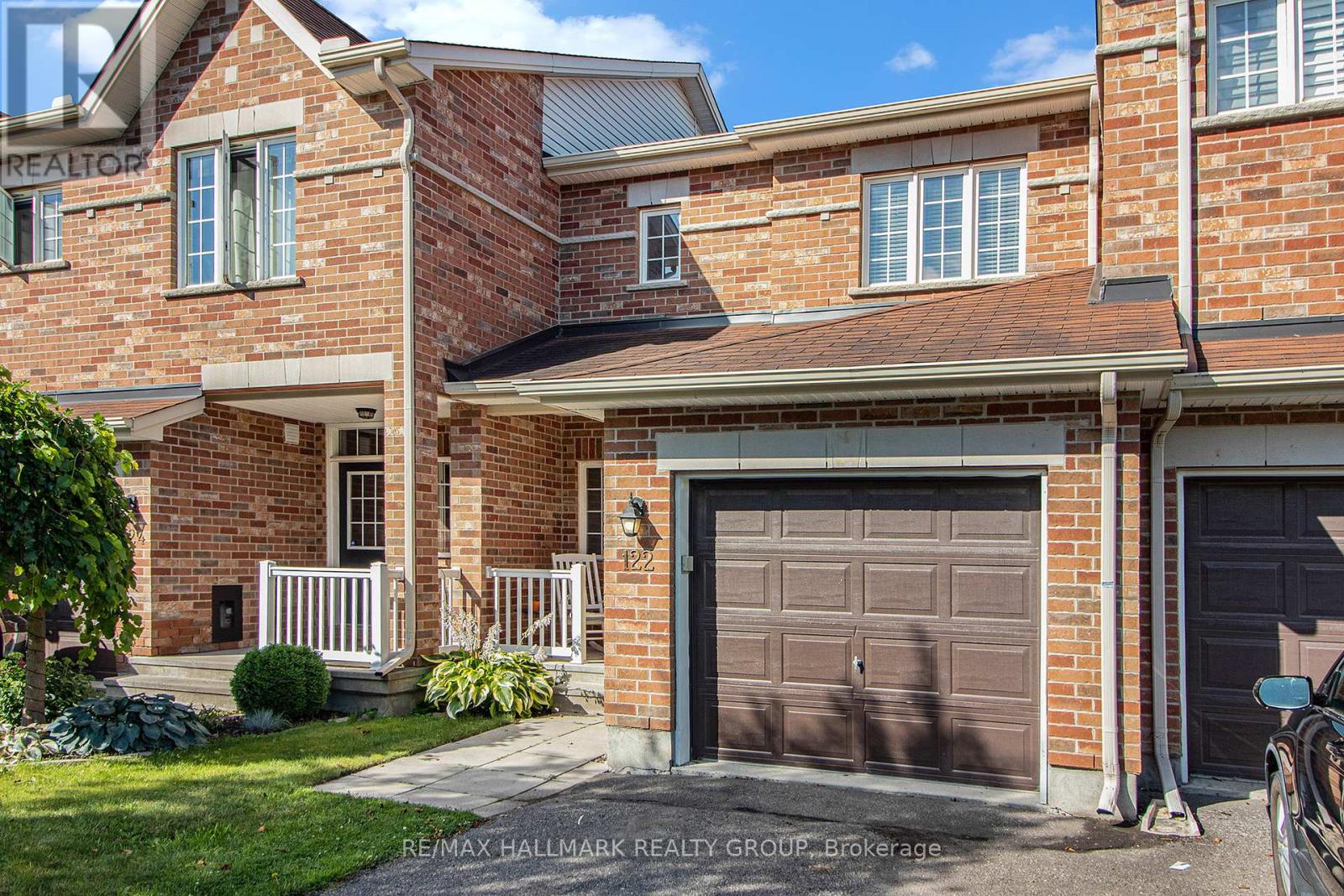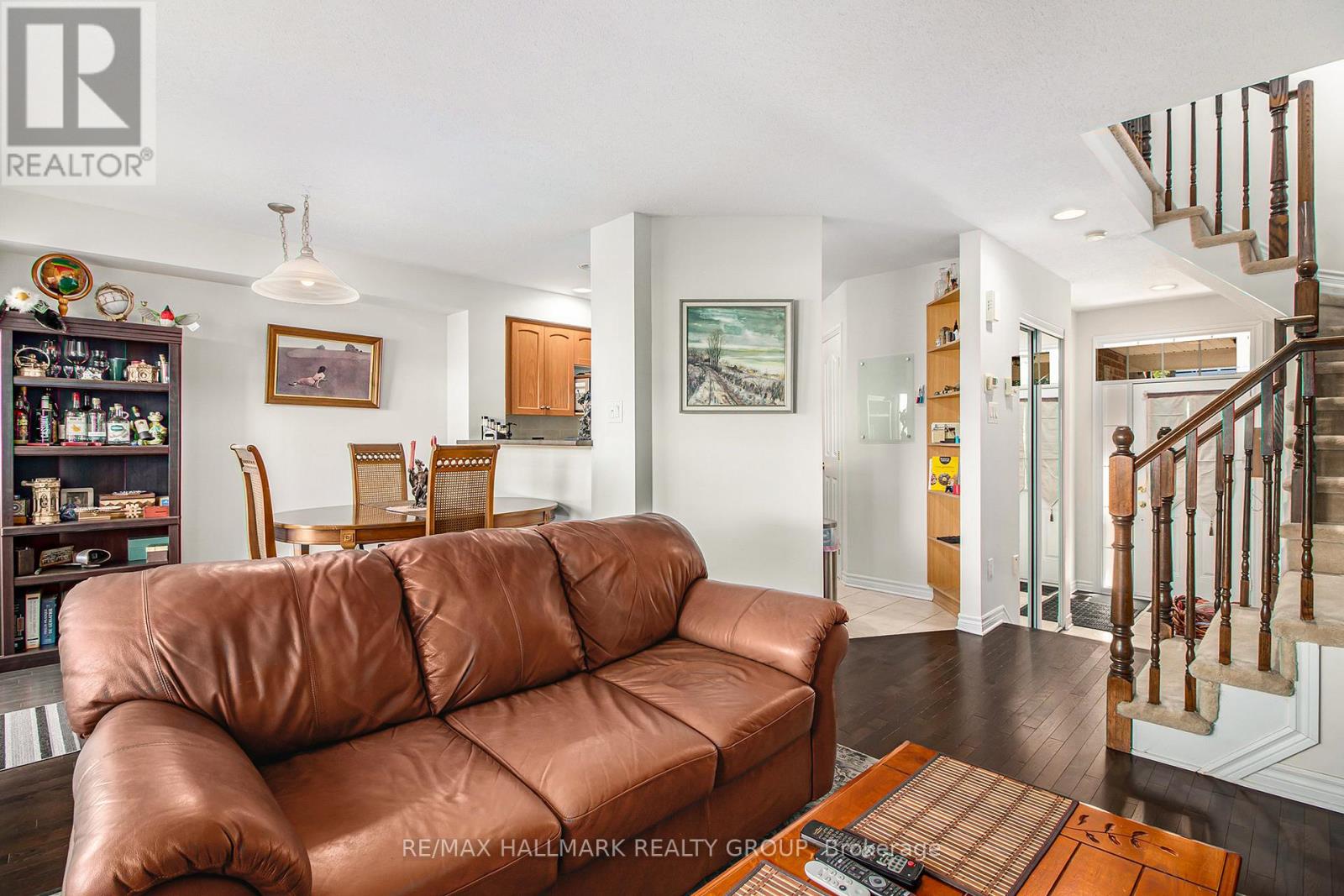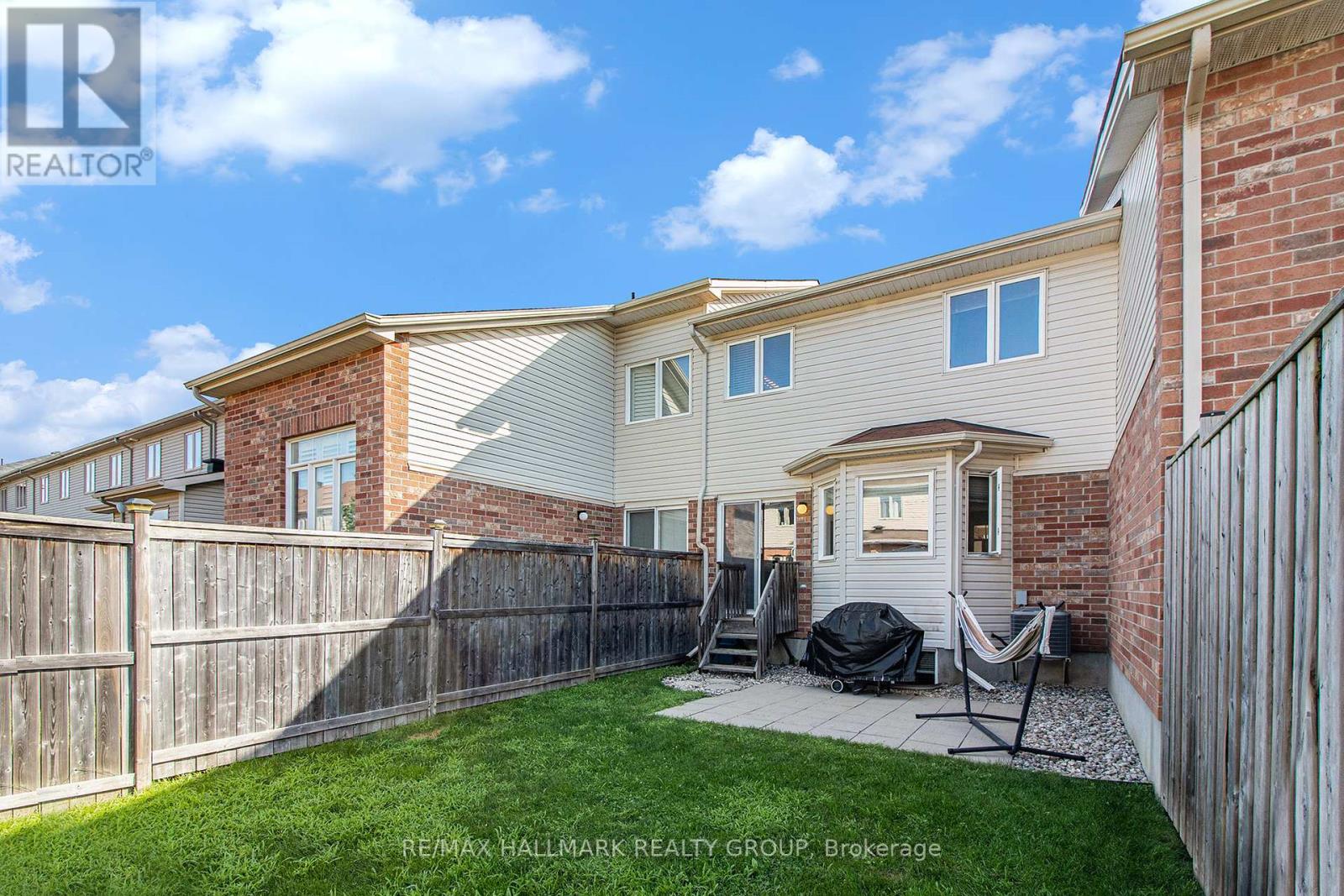2 Bedroom
2 Bathroom
1,100 - 1,500 ft2
Central Air Conditioning
Forced Air
$2,400 Monthly
Welcome to 122 Eye Bright Crescent in the charming and family-oriented Riverside South! This inviting townhome is ideally located near all essential amenities, including shopping, parks, fields, top-notch schools, and scenic walking/biking paths. Upon entering the main level, you'll be greeted by a spacious foyer with inside access to a single-car garage equipped with an automatic opener. The hardwood floors throughout enhance the sun-filled living and dining areas. The expansive kitchen boasts ample counter and cabinet space, a full pantry, and a walk-out to a private, fully fenced backyard. The upper level features two generous bedrooms, with the primary bedroom offering a large walk-in closet and convenient cheater access to a luxurious main bathroom. This bathroom is outfitted with a stand-up shower, a stand-alone tub, and a vanity with plenty of storage. The finished basement provides a sizable rec room and multiple storage areas, making this home as functional as it is beautiful. Available June 1st. (id:56864)
Property Details
|
MLS® Number
|
X12187124 |
|
Property Type
|
Single Family |
|
Community Name
|
2602 - Riverside South/Gloucester Glen |
|
Amenities Near By
|
Public Transit, Ski Area |
|
Features
|
In Suite Laundry |
|
Parking Space Total
|
3 |
Building
|
Bathroom Total
|
2 |
|
Bedrooms Above Ground
|
2 |
|
Bedrooms Total
|
2 |
|
Appliances
|
Water Heater |
|
Basement Development
|
Finished |
|
Basement Type
|
Full (finished) |
|
Construction Style Attachment
|
Attached |
|
Cooling Type
|
Central Air Conditioning |
|
Exterior Finish
|
Brick |
|
Foundation Type
|
Concrete |
|
Half Bath Total
|
1 |
|
Heating Fuel
|
Natural Gas |
|
Heating Type
|
Forced Air |
|
Stories Total
|
2 |
|
Size Interior
|
1,100 - 1,500 Ft2 |
|
Type
|
Row / Townhouse |
|
Utility Water
|
Municipal Water |
Parking
Land
|
Acreage
|
No |
|
Land Amenities
|
Public Transit, Ski Area |
|
Sewer
|
Sanitary Sewer |
|
Size Depth
|
101 Ft ,7 In |
|
Size Frontage
|
20 Ft |
|
Size Irregular
|
20 X 101.6 Ft ; 0 |
|
Size Total Text
|
20 X 101.6 Ft ; 0 |
Rooms
| Level |
Type |
Length |
Width |
Dimensions |
|
Second Level |
Primary Bedroom |
4.77 m |
3.14 m |
4.77 m x 3.14 m |
|
Second Level |
Bedroom |
3.35 m |
3.04 m |
3.35 m x 3.04 m |
|
Second Level |
Bathroom |
3.91 m |
2.56 m |
3.91 m x 2.56 m |
|
Lower Level |
Utility Room |
4.39 m |
1.49 m |
4.39 m x 1.49 m |
|
Lower Level |
Recreational, Games Room |
5.02 m |
3.73 m |
5.02 m x 3.73 m |
|
Lower Level |
Other |
3.14 m |
3.09 m |
3.14 m x 3.09 m |
|
Main Level |
Foyer |
3.2 m |
1.49 m |
3.2 m x 1.49 m |
|
Main Level |
Living Room |
4.11 m |
3.42 m |
4.11 m x 3.42 m |
|
Main Level |
Kitchen |
3.37 m |
3.2 m |
3.37 m x 3.2 m |
|
Main Level |
Dining Room |
2.74 m |
1.98 m |
2.74 m x 1.98 m |
https://www.realtor.ca/real-estate/28397184/122-eye-bright-crescent-ottawa-2602-riverside-southgloucester-glen





























