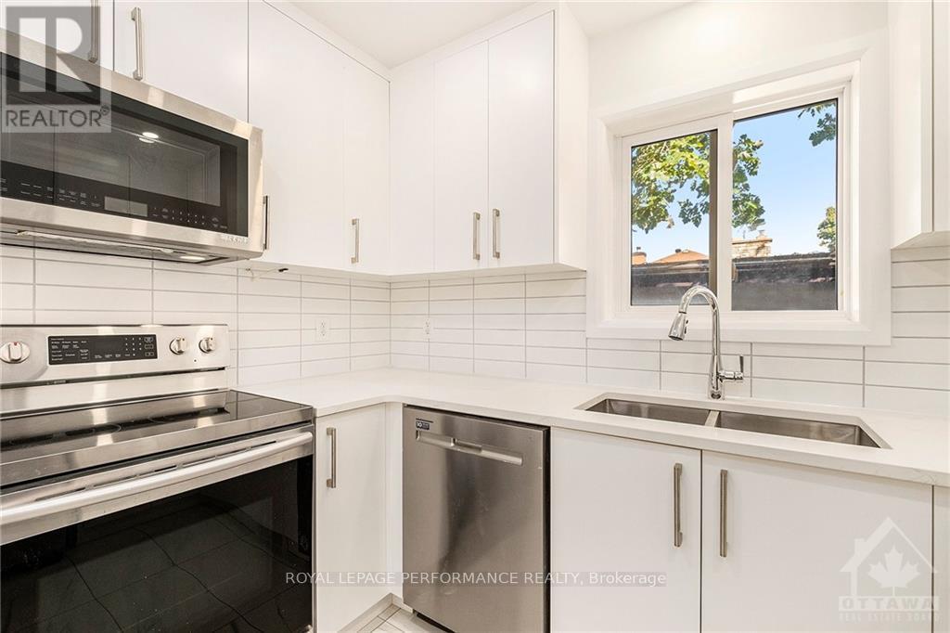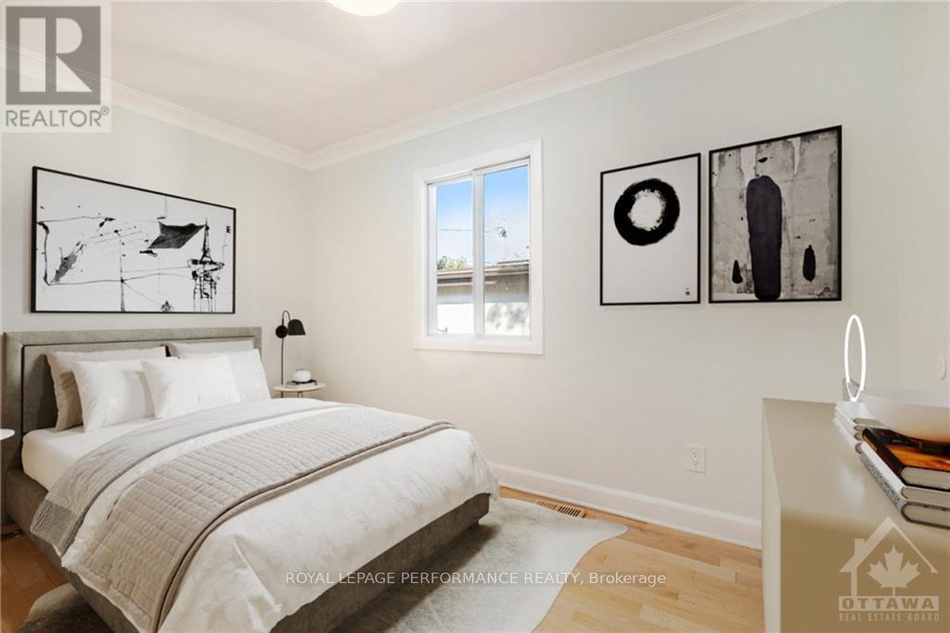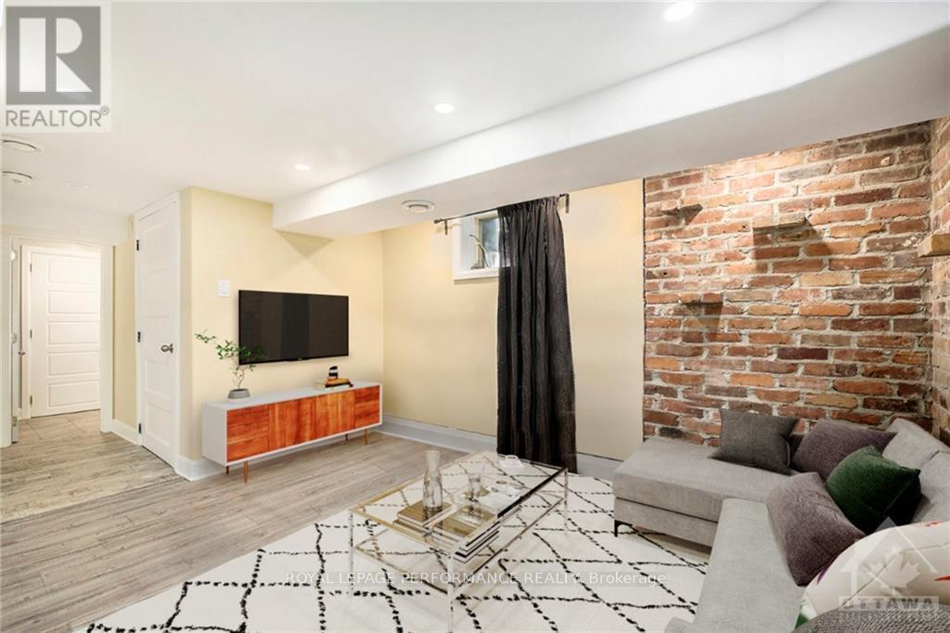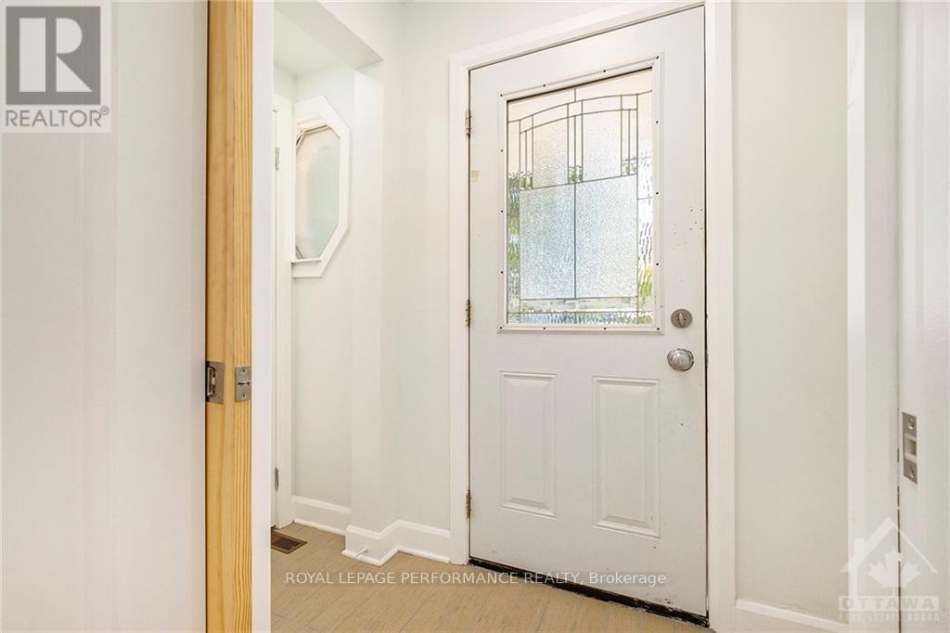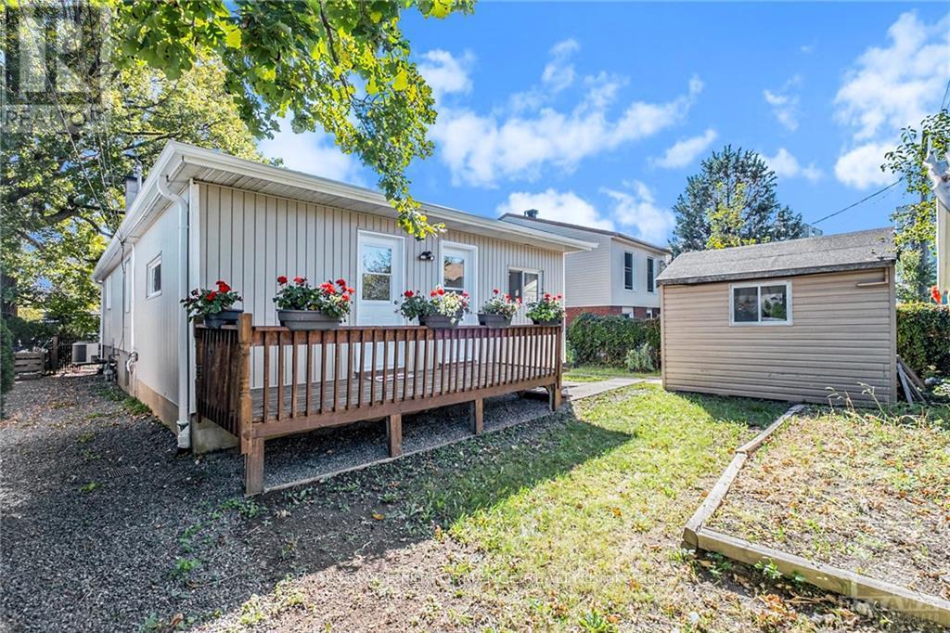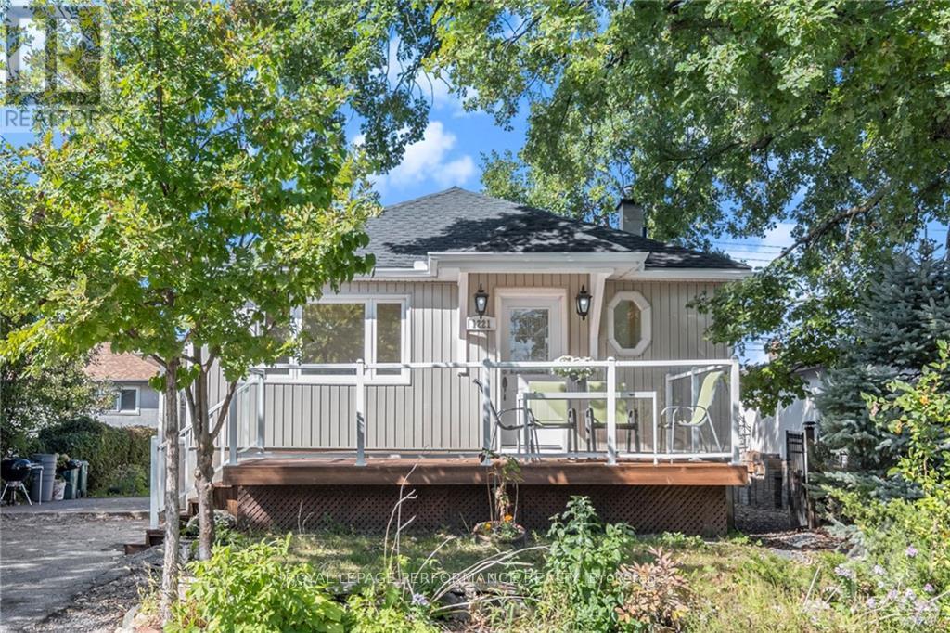4 Bedroom
3 Bathroom
Bungalow
Central Air Conditioning
Forced Air
$749,900
Welcome to this attractive RENOVATED Bungalow w/UPGRADED MODERN conveniences & IN-LAW SUITE! HARDWOOD Floors(24) throughout the main living areas, sun-filled living room & RENOVATED Kitchen(24) showcasing QUARTZ counters, STAINLESS STEEL APPLIANCES, tile backsplash, pot lights & tiled floors. The main bathroom(24) has been designed w/HEATED FLOORS, double sink vanity w/QUARTZ counters & oversized shower! The SPACIOUS primary bedroom offers convenience w/a cheater door to the luxurious main bath plus access to the backyard DECK! Other 2 bedrooms w/ample space & one providing access to the backyard. On the lower level, you'll find a versatile IN-LAW SUITE, complete w/family rm, bedroom, 3P BATH & chic kitchenette! A secondary SEPARATE side entrance offers easy access to either the main floor or lower-level! Roof (24), eavestroughs (24), doors (24), Attic insulation(24), foundation at back of the house (23) & PVC windows. Some pictures have been virtually staged. (id:56864)
Property Details
|
MLS® Number
|
X10430209 |
|
Property Type
|
Single Family |
|
Neigbourhood
|
Ellwood |
|
Community Name
|
3803 - Ellwood |
|
Amenities Near By
|
Public Transit, Park |
|
Features
|
In-law Suite |
|
Parking Space Total
|
4 |
|
Structure
|
Deck |
Building
|
Bathroom Total
|
3 |
|
Bedrooms Above Ground
|
3 |
|
Bedrooms Below Ground
|
1 |
|
Bedrooms Total
|
4 |
|
Appliances
|
Dishwasher, Hood Fan, Refrigerator, Stove |
|
Architectural Style
|
Bungalow |
|
Basement Development
|
Finished |
|
Basement Type
|
Full (finished) |
|
Construction Style Attachment
|
Detached |
|
Cooling Type
|
Central Air Conditioning |
|
Foundation Type
|
Block |
|
Half Bath Total
|
1 |
|
Heating Fuel
|
Natural Gas |
|
Heating Type
|
Forced Air |
|
Stories Total
|
1 |
|
Type
|
House |
|
Utility Water
|
Municipal Water |
Land
|
Acreage
|
No |
|
Fence Type
|
Fenced Yard |
|
Land Amenities
|
Public Transit, Park |
|
Sewer
|
Sanitary Sewer |
|
Size Depth
|
90 Ft |
|
Size Frontage
|
50 Ft |
|
Size Irregular
|
50 X 90 Ft ; 0 |
|
Size Total Text
|
50 X 90 Ft ; 0 |
|
Zoning Description
|
Residential |
Rooms
| Level |
Type |
Length |
Width |
Dimensions |
|
Lower Level |
Bathroom |
2.4 m |
3.5 m |
2.4 m x 3.5 m |
|
Lower Level |
Recreational, Games Room |
6.47 m |
4.92 m |
6.47 m x 4.92 m |
|
Lower Level |
Family Room |
5.79 m |
3.37 m |
5.79 m x 3.37 m |
|
Lower Level |
Bedroom |
4.08 m |
3.42 m |
4.08 m x 3.42 m |
|
Lower Level |
Kitchen |
3.27 m |
3.07 m |
3.27 m x 3.07 m |
|
Main Level |
Living Room |
4.08 m |
3.35 m |
4.08 m x 3.35 m |
|
Main Level |
Kitchen |
3.55 m |
2.84 m |
3.55 m x 2.84 m |
|
Main Level |
Primary Bedroom |
4.57 m |
3.98 m |
4.57 m x 3.98 m |
|
Main Level |
Bedroom |
3.5 m |
2.81 m |
3.5 m x 2.81 m |
|
Main Level |
Bedroom |
3.58 m |
2.15 m |
3.58 m x 2.15 m |
|
Main Level |
Bathroom |
2.4 m |
3.6 m |
2.4 m x 3.6 m |
https://www.realtor.ca/real-estate/27664115/1221-notting-hill-avenue-ottawa-3803-ellwood





