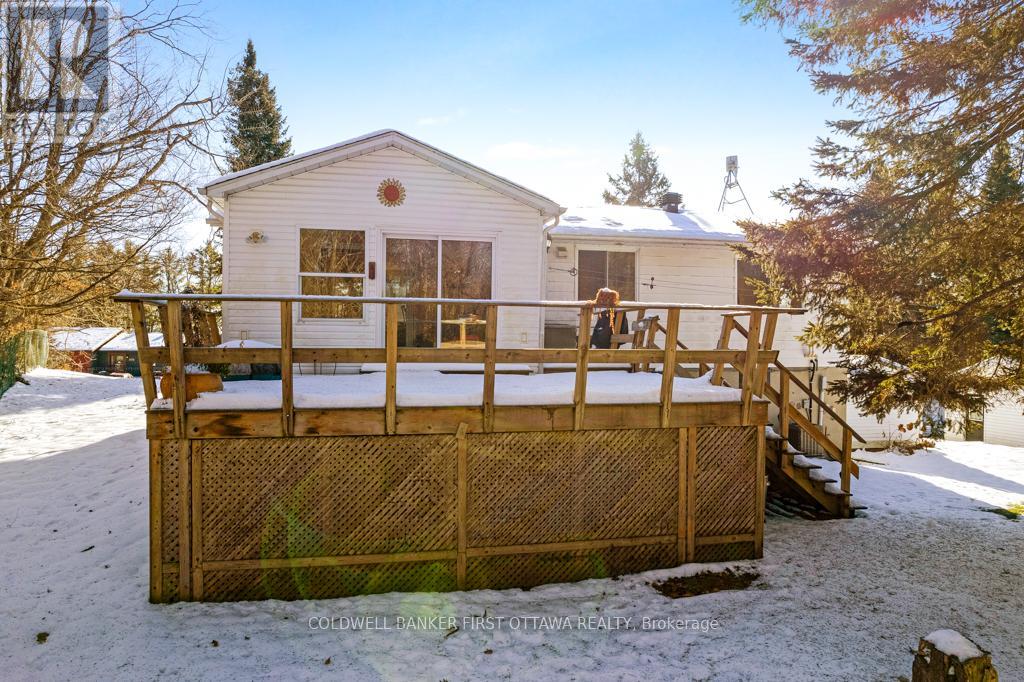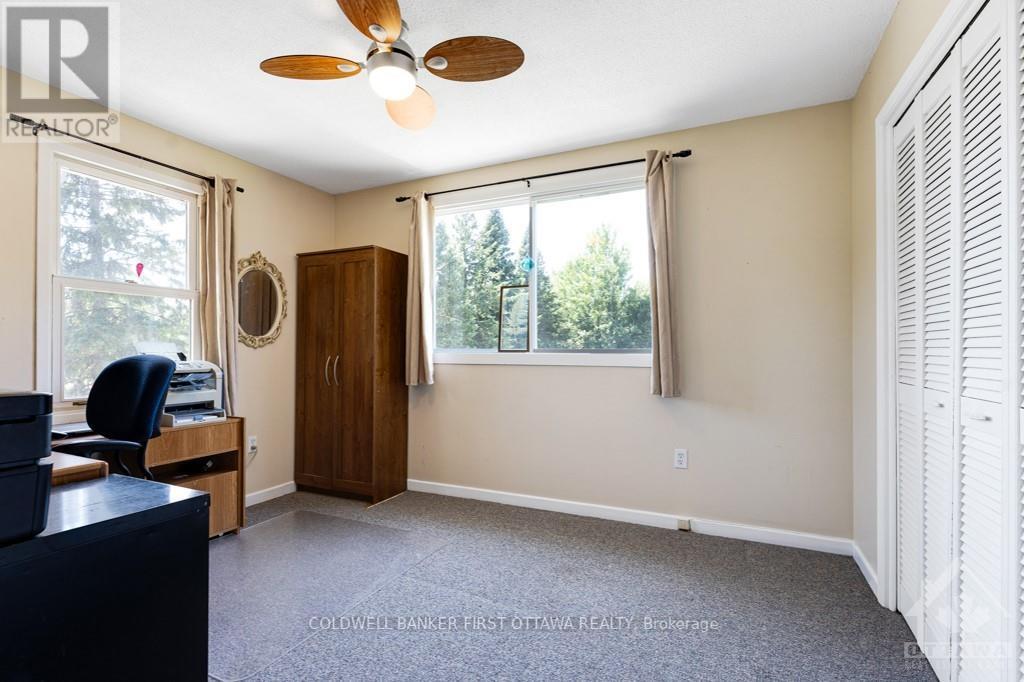4 Bedroom
2 Bathroom
Fireplace
Central Air Conditioning
Forced Air
$689,900
Upgraded light-filled home on treed landscaped 0.6 acre, with deeded access to sandy beach and boat launch on Mississippi Lake. You also have detached heated garage-workshop. Welcoming you home are perennial gardens along walkway leading to the front patio. Inside, 3+1 bed, 2 full bath home has open living-dining and kitchen offering clear sightlines, gleaming hardwood floors and propane fireplace with attractive tile surround. Patio doors to sunroom that has patio doors to deck. Main floor primary bedroom overlooks peaceful backyard. Two more bedrooms and new 5-pc bathroom with two-sink vanity and marble floor. Lower level familyroom with woodstove, 4th bedrm and new 3-pc bathrm. Plus, lower level laundry room, storage & three doors to outside. Roof shingles 2020. CentralAir 2022. Detached insulated garage has 40amps, propane heater, wall AC and 2019 roof shingles. Private road $175/yr for maintenance & plowing. Located in friendly community of Rothwell Park, 15 mins to Carleton Place, Flooring: Hardwood, Flooring: Laminate, Flooring: Mixed (id:56864)
Property Details
|
MLS® Number
|
X9520919 |
|
Property Type
|
Single Family |
|
Community Name
|
908 - Drummond N Elmsley (Drummond) Twp |
|
Features
|
Wooded Area |
|
Parking Space Total
|
7 |
|
Structure
|
Deck |
Building
|
Bathroom Total
|
2 |
|
Bedrooms Above Ground
|
3 |
|
Bedrooms Below Ground
|
1 |
|
Bedrooms Total
|
4 |
|
Amenities
|
Fireplace(s) |
|
Appliances
|
Water Heater, Water Treatment, Dishwasher, Dryer, Hood Fan, Refrigerator, Stove, Washer |
|
Basement Development
|
Finished |
|
Basement Type
|
Full (finished) |
|
Construction Style Attachment
|
Detached |
|
Cooling Type
|
Central Air Conditioning |
|
Exterior Finish
|
Wood, Stone |
|
Fireplace Present
|
Yes |
|
Fireplace Total
|
1 |
|
Foundation Type
|
Block |
|
Heating Fuel
|
Wood |
|
Heating Type
|
Forced Air |
|
Type
|
House |
Land
|
Acreage
|
No |
|
Sewer
|
Septic System |
|
Size Depth
|
115 Ft ,10 In |
|
Size Frontage
|
259 Ft ,9 In |
|
Size Irregular
|
259.79 X 115.91 Ft ; 0 |
|
Size Total Text
|
259.79 X 115.91 Ft ; 0|1/2 - 1.99 Acres |
|
Zoning Description
|
Rural-37 |
Rooms
| Level |
Type |
Length |
Width |
Dimensions |
|
Lower Level |
Bedroom |
3.6 m |
2.74 m |
3.6 m x 2.74 m |
|
Lower Level |
Bathroom |
2.61 m |
1.47 m |
2.61 m x 1.47 m |
|
Lower Level |
Laundry Room |
2.59 m |
1.62 m |
2.59 m x 1.62 m |
|
Lower Level |
Family Room |
6.9 m |
4.21 m |
6.9 m x 4.21 m |
|
Main Level |
Living Room |
4.44 m |
4.39 m |
4.44 m x 4.39 m |
|
Main Level |
Dining Room |
3.35 m |
3.09 m |
3.35 m x 3.09 m |
|
Main Level |
Kitchen |
3.35 m |
2.97 m |
3.35 m x 2.97 m |
|
Main Level |
Sunroom |
4.36 m |
2.94 m |
4.36 m x 2.94 m |
|
Main Level |
Primary Bedroom |
4.08 m |
3.2 m |
4.08 m x 3.2 m |
|
Main Level |
Bathroom |
3.2 m |
2.28 m |
3.2 m x 2.28 m |
https://www.realtor.ca/real-estate/27503095/124-second-avenue-drummondnorth-elmsley-908-drummond-n-elmsley-drummond-twp








































