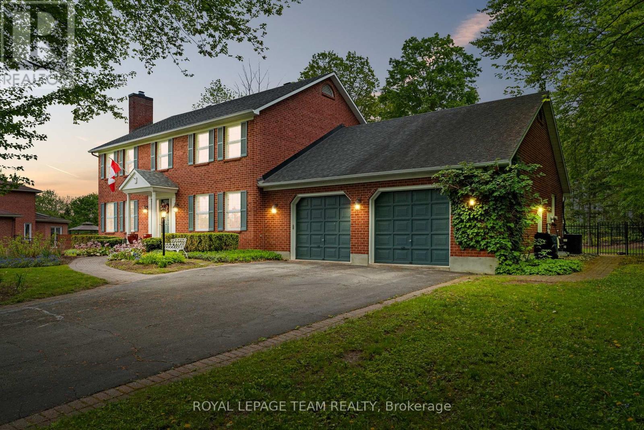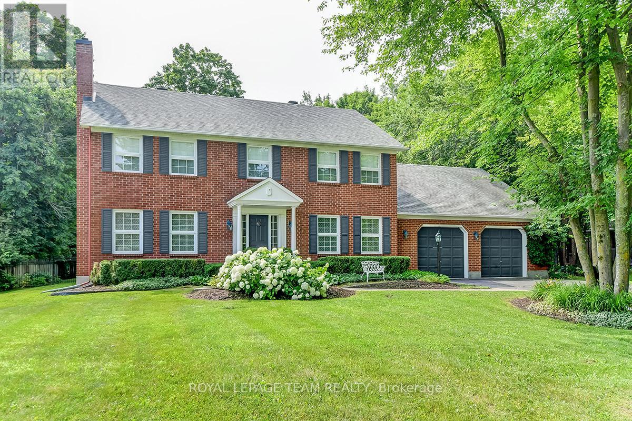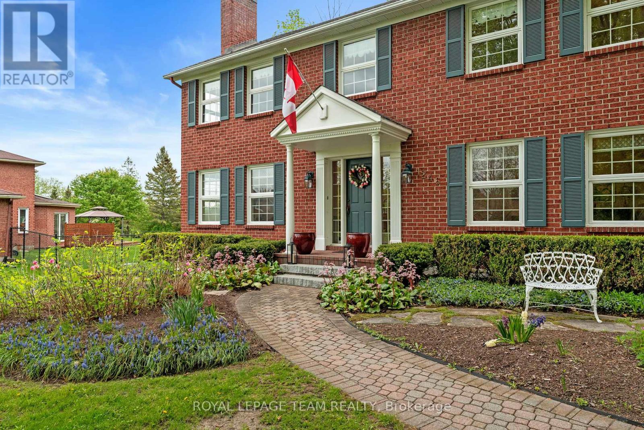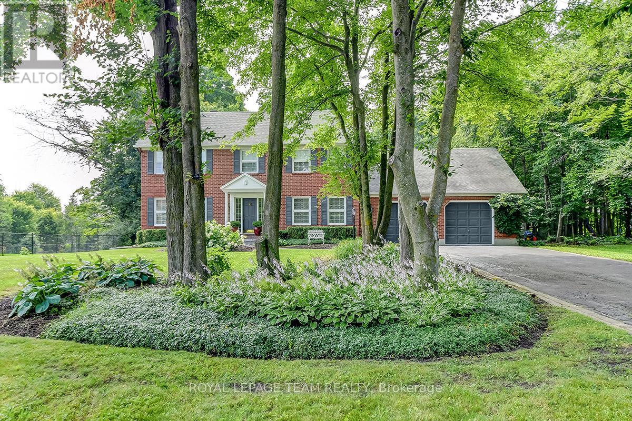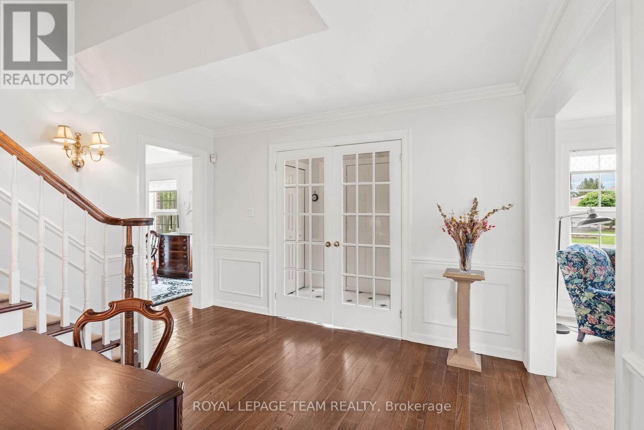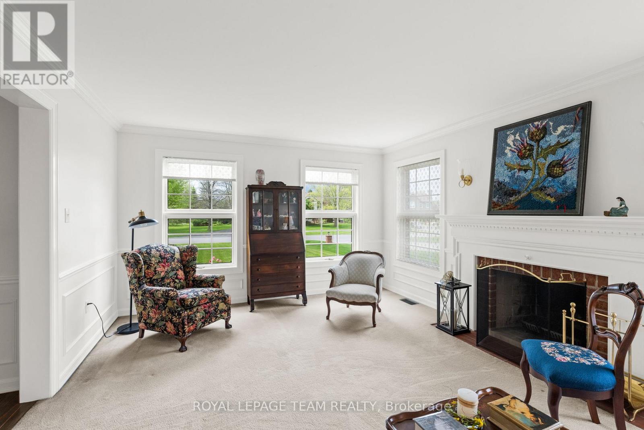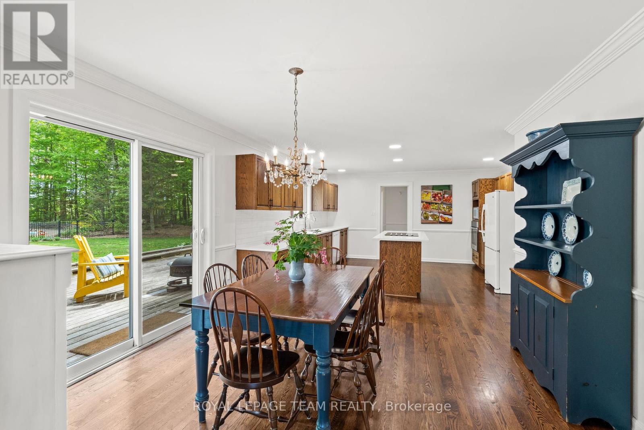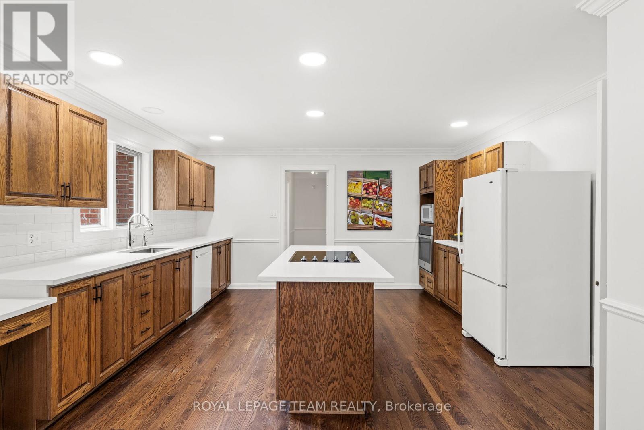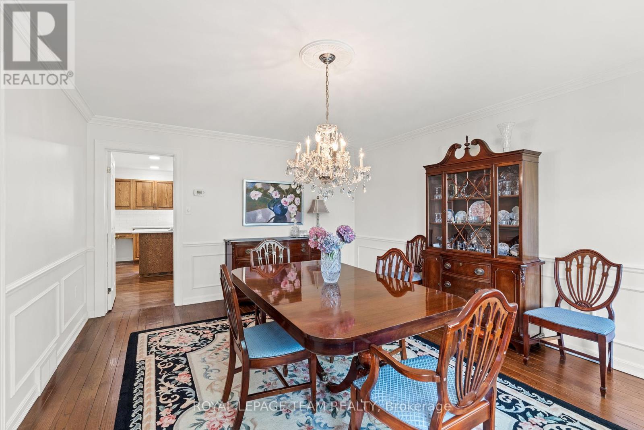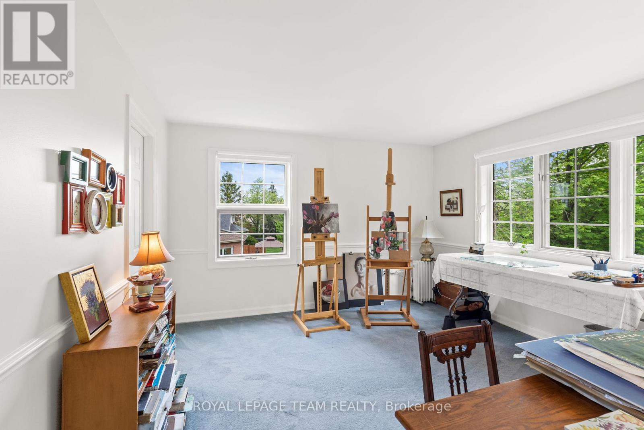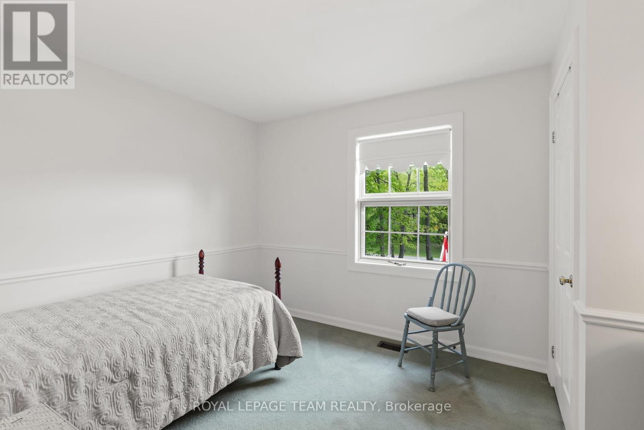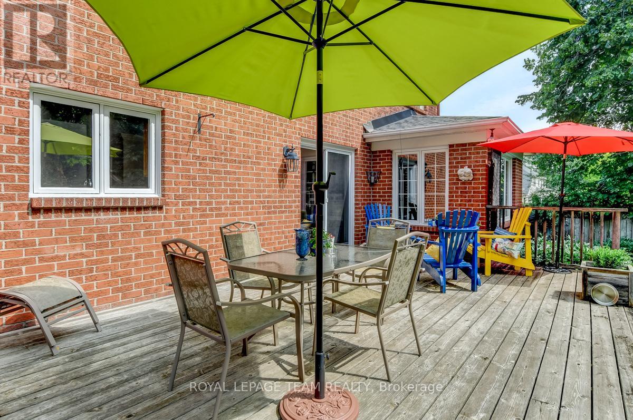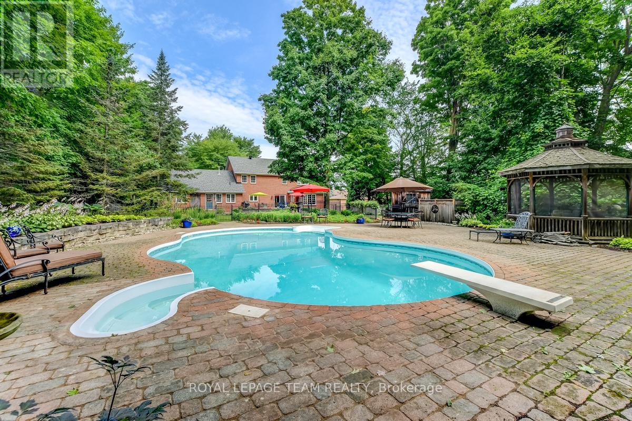4 Bedroom
3 Bathroom
3,000 - 3,500 ft2
Fireplace
Inground Pool
Central Air Conditioning
Forced Air
$1,499,000
Situated in the heart of Manotick Estates, this beautifully maintained home is just steps from parks, walking trails, shops, restaurants, and inviting streetfront cafés. Built by Robert Eaton, a respected builder renowned for quality craftsmanship, this classic centre hall residence features a full-brick exterior, intricate trim work, and a spacious, thoughtfully designed interior. The landscaped lot is enhanced by mature trees and established perennial gardens, adding to its strong curb appeal. Inside, the generous floor plan balances space with character. It offers four bedrooms, a main floor office, a finished lower level, and an attached two-car garage. A neutral colour palette flows throughout, complemented by hardwood flooring, elegant mouldings, French doors, two fireplaces, and large windows that fill the space with natural light. The eat-in kitchen connects seamlessly to the breakfast area, while the formal dining room provides ample space for gatherings. Upstairs, the primary suite serves as a peaceful retreat with a walk-in closet and an updated five-piece ensuite. Three sizeable secondary bedrooms and a full bathroom offer flexibility for family and guests. Outside, the deck and patio offer comfortable spaces to unwind or entertain. The inground swimming pool enhances the private, tranquil setting, and is framed by mature trees and well-established gardens. (id:56864)
Property Details
|
MLS® Number
|
X12170318 |
|
Property Type
|
Single Family |
|
Community Name
|
8002 - Manotick Village & Manotick Estates |
|
Features
|
Gazebo |
|
Parking Space Total
|
10 |
|
Pool Type
|
Inground Pool |
|
Structure
|
Shed |
Building
|
Bathroom Total
|
3 |
|
Bedrooms Above Ground
|
4 |
|
Bedrooms Total
|
4 |
|
Amenities
|
Fireplace(s) |
|
Appliances
|
Water Softener, Central Vacuum, Garage Door Opener Remote(s), Alarm System, Cooktop, Dishwasher, Dryer, Freezer, Garage Door Opener, Water Heater, Oven, Washer, Whirlpool, Refrigerator |
|
Basement Development
|
Partially Finished |
|
Basement Type
|
Full (partially Finished) |
|
Construction Style Attachment
|
Detached |
|
Cooling Type
|
Central Air Conditioning |
|
Exterior Finish
|
Brick |
|
Fireplace Present
|
Yes |
|
Fireplace Total
|
2 |
|
Foundation Type
|
Poured Concrete |
|
Half Bath Total
|
1 |
|
Heating Fuel
|
Natural Gas |
|
Heating Type
|
Forced Air |
|
Stories Total
|
2 |
|
Size Interior
|
3,000 - 3,500 Ft2 |
|
Type
|
House |
|
Utility Water
|
Drilled Well |
Parking
Land
|
Acreage
|
No |
|
Fence Type
|
Fenced Yard |
|
Sewer
|
Septic System |
|
Size Depth
|
338 Ft ,10 In |
|
Size Frontage
|
105 Ft |
|
Size Irregular
|
105 X 338.9 Ft |
|
Size Total Text
|
105 X 338.9 Ft|1/2 - 1.99 Acres |
Rooms
| Level |
Type |
Length |
Width |
Dimensions |
|
Second Level |
Bathroom |
3.13 m |
4.5 m |
3.13 m x 4.5 m |
|
Second Level |
Bedroom |
3.74 m |
3.06 m |
3.74 m x 3.06 m |
|
Second Level |
Bedroom |
3.95 m |
4.22 m |
3.95 m x 4.22 m |
|
Second Level |
Bedroom |
3.94 m |
3.86 m |
3.94 m x 3.86 m |
|
Second Level |
Bathroom |
2.46 m |
2.56 m |
2.46 m x 2.56 m |
|
Second Level |
Primary Bedroom |
4.05 m |
6.84 m |
4.05 m x 6.84 m |
|
Basement |
Recreational, Games Room |
7.79 m |
5.63 m |
7.79 m x 5.63 m |
|
Basement |
Other |
4.02 m |
6.1 m |
4.02 m x 6.1 m |
|
Main Level |
Foyer |
2.97 m |
1.53 m |
2.97 m x 1.53 m |
|
Main Level |
Living Room |
4 m |
6.41 m |
4 m x 6.41 m |
|
Main Level |
Dining Room |
4.05 m |
4.81 m |
4.05 m x 4.81 m |
|
Main Level |
Kitchen |
4.05 m |
4.58 m |
4.05 m x 4.58 m |
|
Main Level |
Eating Area |
3.76 m |
3.77 m |
3.76 m x 3.77 m |
|
Main Level |
Family Room |
4.02 m |
5.33 m |
4.02 m x 5.33 m |
|
Main Level |
Office |
4.42 m |
4.24 m |
4.42 m x 4.24 m |
|
Main Level |
Laundry Room |
2.16 m |
3.11 m |
2.16 m x 3.11 m |
|
Main Level |
Bathroom |
0.97 m |
2.68 m |
0.97 m x 2.68 m |
https://www.realtor.ca/real-estate/28360213/1246-potter-drive-ottawa-8002-manotick-village-manotick-estates

