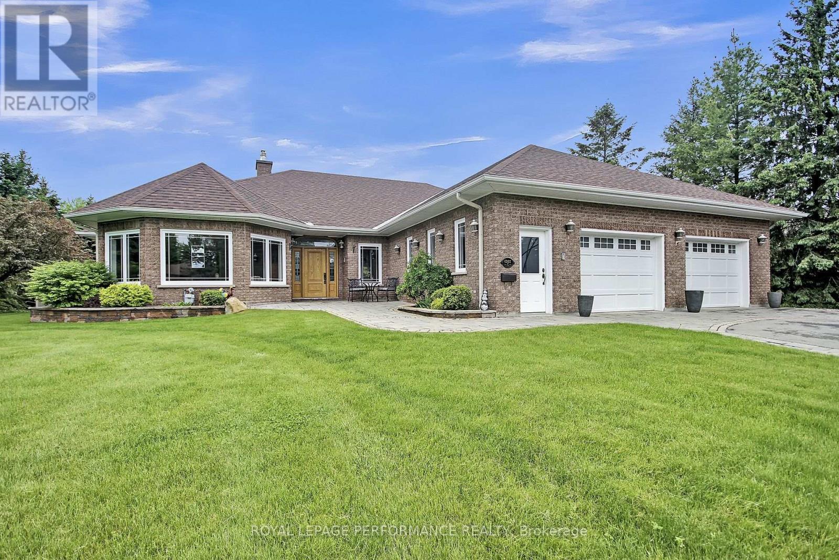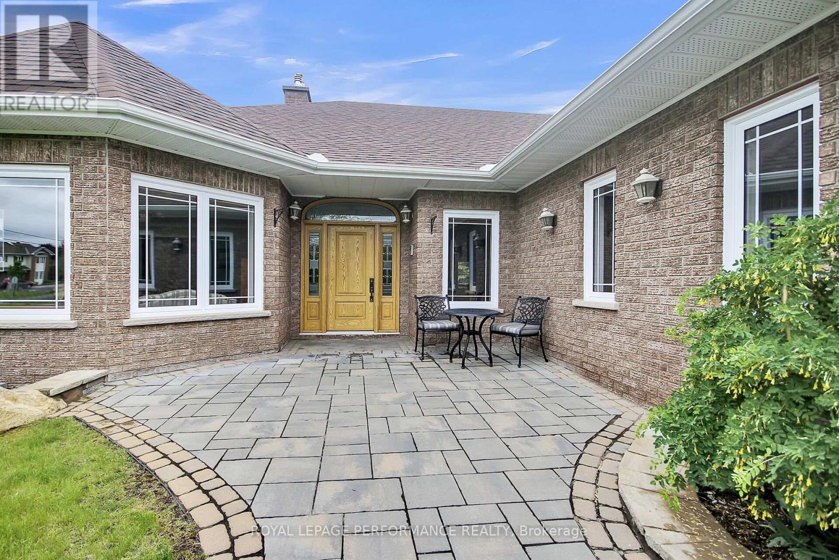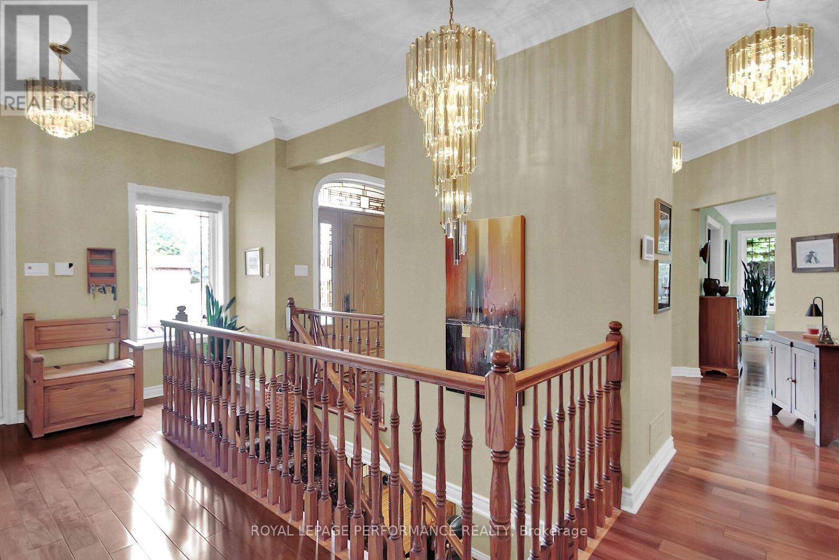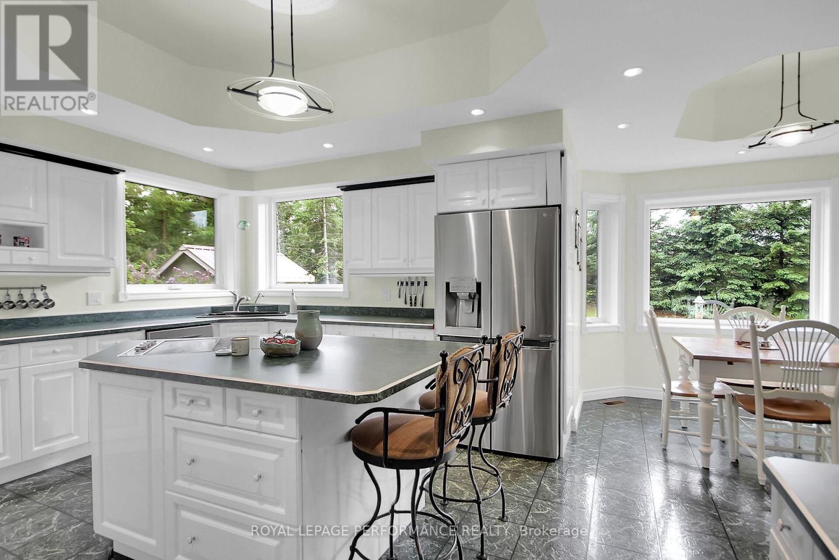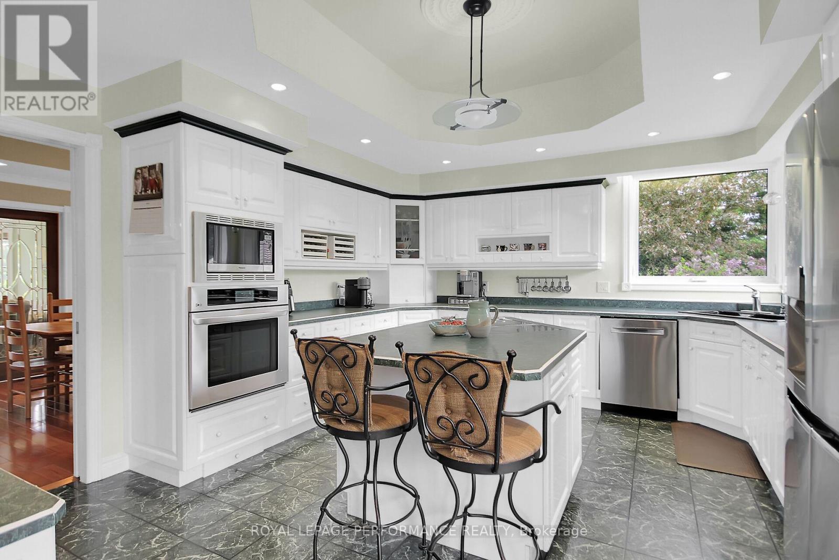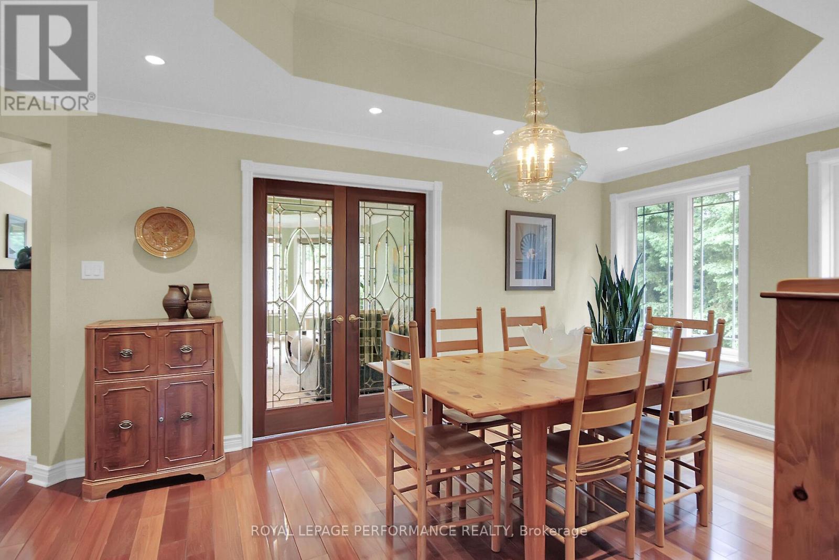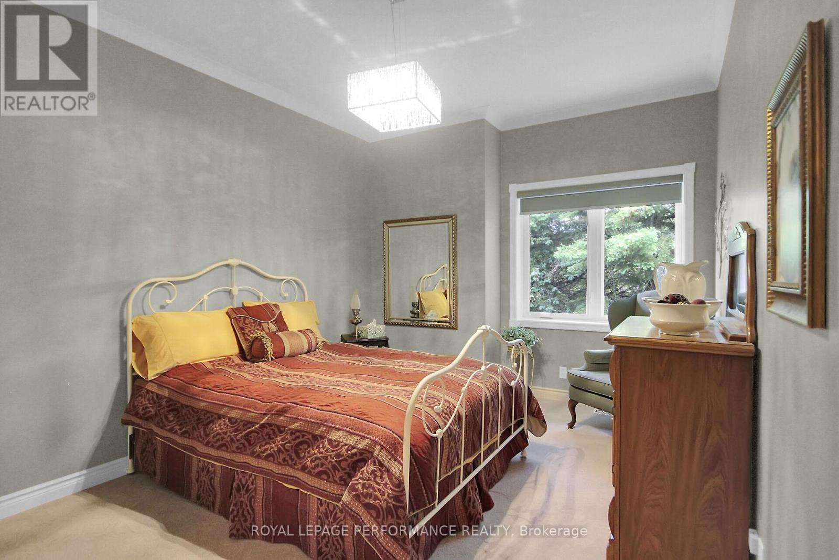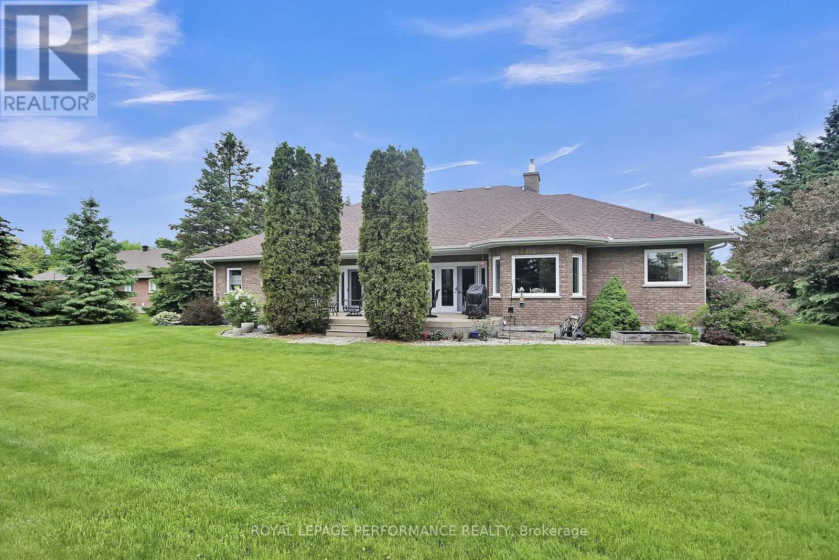5 Bedroom
4 Bathroom
2,500 - 3,000 ft2
Bungalow
Fireplace
Central Air Conditioning
Forced Air
$989,900
Welcome to 1292 Ben Royal Avenue, located in the highly desirable community of Greely. Impeccably maintained 3 + 2 bedroom all brick bungalow with extensive updates. This stunning home is a perfect blend of luxury and comfort with coffered ceilings, a formal layout with hardwood floors in most areas. The large kitchen with plenty of cooking and storage area and the dining room are perfect for hosting those family gatherings. The living area is complete with a large bright living room and family room with gas fireplace. The prime bedroom with ensuite bath and walk in shower has patio door access to the deck, two other generous sized bedrooms on the main floor. Main floor laundry room. The lower level boasts of two large bedrooms, one with en suite and walk in closet the other could be a play room and or office. The large recreation room with gas fireplace has plenty of room for a personal gym and family activities. The oversized garage is perfect for the car enthusiast with space for tools and recreational vehicle. The beautifully manicured and landscaped property with mature privacy trees and large composite wood deck is in close proximity to golf, extensive activity trails, shopping and more. Roof 2014, windows 2023, furnace/AC 2022. Please see listing attachment for extensive list of upgrades. This property will not disappoint. (id:56864)
Property Details
|
MLS® Number
|
X12187094 |
|
Property Type
|
Single Family |
|
Community Name
|
1601 - Greely |
|
Features
|
Irregular Lot Size |
|
Parking Space Total
|
8 |
|
Structure
|
Shed |
Building
|
Bathroom Total
|
4 |
|
Bedrooms Above Ground
|
3 |
|
Bedrooms Below Ground
|
2 |
|
Bedrooms Total
|
5 |
|
Age
|
16 To 30 Years |
|
Appliances
|
Garage Door Opener Remote(s), Water Heater - Tankless, Water Softener, Water Treatment, Dryer, Microwave, Oven, Stove, Washer, Window Coverings, Refrigerator |
|
Architectural Style
|
Bungalow |
|
Basement Development
|
Partially Finished |
|
Basement Type
|
N/a (partially Finished) |
|
Construction Style Attachment
|
Detached |
|
Cooling Type
|
Central Air Conditioning |
|
Exterior Finish
|
Brick |
|
Fireplace Present
|
Yes |
|
Foundation Type
|
Wood |
|
Heating Fuel
|
Natural Gas |
|
Heating Type
|
Forced Air |
|
Stories Total
|
1 |
|
Size Interior
|
2,500 - 3,000 Ft2 |
|
Type
|
House |
|
Utility Water
|
Drilled Well |
Parking
Land
|
Acreage
|
No |
|
Sewer
|
Septic System |
|
Size Depth
|
160 Ft |
|
Size Frontage
|
137 Ft ,9 In |
|
Size Irregular
|
137.8 X 160 Ft |
|
Size Total Text
|
137.8 X 160 Ft |
Rooms
| Level |
Type |
Length |
Width |
Dimensions |
|
Lower Level |
Bedroom |
8.5 m |
5.6 m |
8.5 m x 5.6 m |
|
Lower Level |
Bedroom |
6.3 m |
6 m |
6.3 m x 6 m |
|
Lower Level |
Recreational, Games Room |
9 m |
5.5 m |
9 m x 5.5 m |
|
Lower Level |
Utility Room |
6.7 m |
4.8 m |
6.7 m x 4.8 m |
|
Main Level |
Dining Room |
4.9 m |
3.4 m |
4.9 m x 3.4 m |
|
Main Level |
Living Room |
5.8 m |
4.4 m |
5.8 m x 4.4 m |
|
Main Level |
Family Room |
5.3 m |
5.3 m |
5.3 m x 5.3 m |
|
Main Level |
Kitchen |
4.9 m |
4.2 m |
4.9 m x 4.2 m |
|
Main Level |
Eating Area |
3 m |
2.7 m |
3 m x 2.7 m |
|
Main Level |
Primary Bedroom |
4.8 m |
4.4 m |
4.8 m x 4.4 m |
|
Main Level |
Bedroom |
3.5 m |
3.3 m |
3.5 m x 3.3 m |
|
Main Level |
Bedroom |
3.7 m |
3.4 m |
3.7 m x 3.4 m |
|
Main Level |
Laundry Room |
3 m |
2.6 m |
3 m x 2.6 m |
Utilities
|
Cable
|
Installed |
|
Electricity
|
Installed |
https://www.realtor.ca/real-estate/28397130/1292-ben-royal-avenue-ottawa-1601-greely

