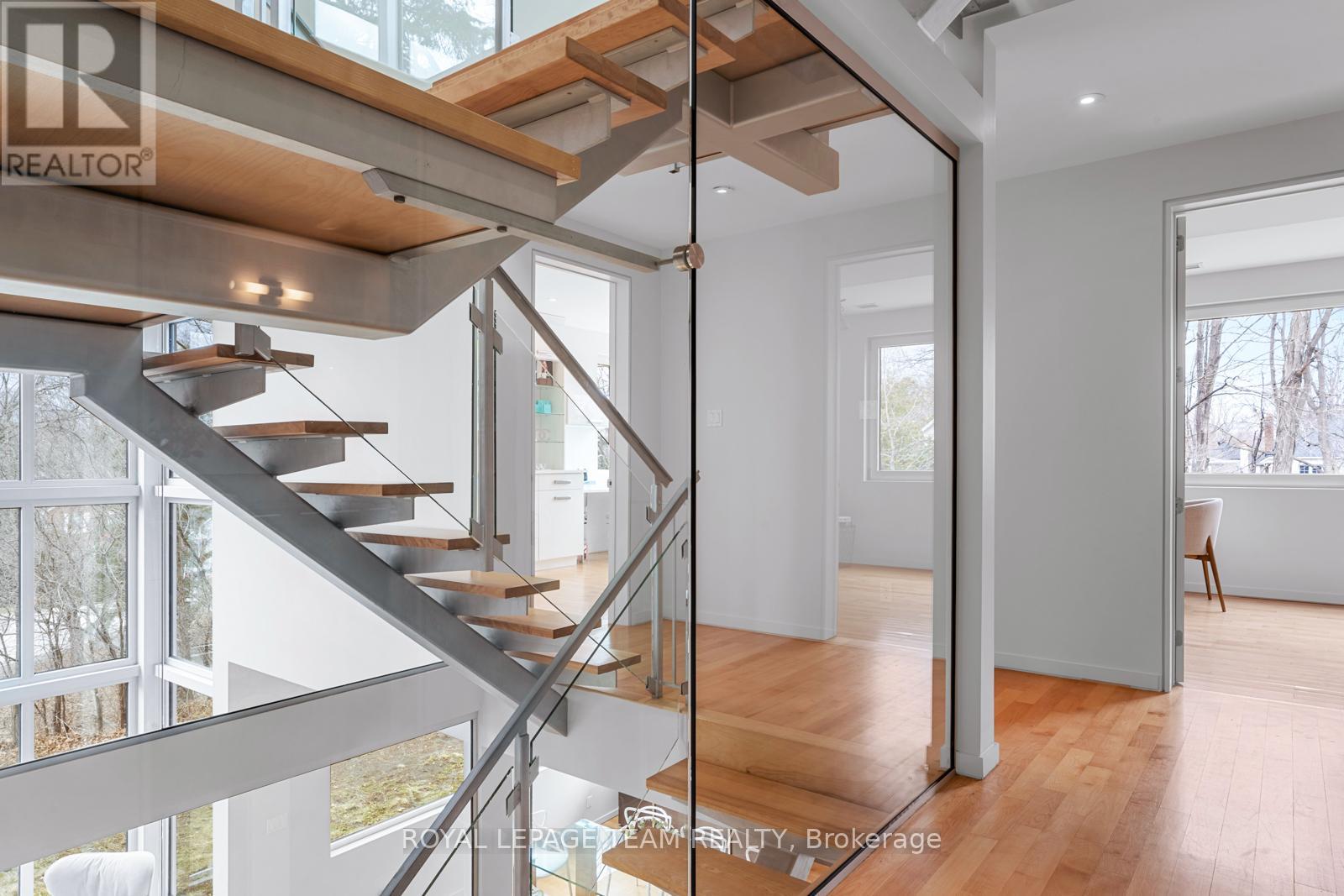13 Rockcliffe Way Ottawa, Ontario K1M 1B2
$2,150,000
Nestled in tree-lined Lindenlea, this architecturally striking home by award-winning Linebox Studio blends Scandinavian modernism with natural harmony. Clean lines, a minimalist palette, and expansive windows create a warm, light-filled atmosphere throughout. A dramatic three-story façade wrapped in dark-stained cedar cladding sets the tone, while inside, a soaring living room with 20-foot ceilings and a two-sided fireplace anchors the main level. The open-concept kitchen and dining area feature refined industrial finishes, including a Wolf range and practical, chef-inspired stainless-steel counters. A sculptural glass-encased staircase leads to the second level with 3 spacious bedrooms, full bath and convenient laundry room. The third level awaits with a serene primary suite, complete with a private terrace, walk-in closet, and spa-like ensuite. The sun-filled lower level includes a rec room, gym area, and guest suite. Outside, a large patio and elevated positioning provide sweeping views and seamless indoor-outdoor living. A rare, design-forward retreat in one of Ottawas most coveted neighbourhoods. This is a must see! (id:56864)
Open House
This property has open houses!
2:00 pm
Ends at:4:00 pm
Property Details
| MLS® Number | X12115768 |
| Property Type | Single Family |
| Community Name | 3302 - Lindenlea |
| Amenities Near By | Park, Public Transit, Schools |
| Community Features | Community Centre |
| Features | Wooded Area, Irregular Lot Size, Lighting, Level |
| Parking Space Total | 3 |
| Structure | Deck |
Building
| Bathroom Total | 4 |
| Bedrooms Above Ground | 4 |
| Bedrooms Total | 4 |
| Age | 6 To 15 Years |
| Appliances | Garage Door Opener Remote(s), Dishwasher, Dryer, Hood Fan, Stove, Washer, Refrigerator |
| Basement Development | Finished |
| Basement Type | Full (finished) |
| Construction Style Attachment | Detached |
| Cooling Type | Central Air Conditioning |
| Exterior Finish | Wood, Cedar Siding |
| Fireplace Present | Yes |
| Fireplace Total | 1 |
| Foundation Type | Poured Concrete |
| Half Bath Total | 1 |
| Heating Fuel | Natural Gas |
| Heating Type | Hot Water Radiator Heat |
| Stories Total | 3 |
| Type | House |
| Utility Water | Municipal Water |
Parking
| Attached Garage | |
| Garage | |
| Inside Entry |
Land
| Acreage | No |
| Land Amenities | Park, Public Transit, Schools |
| Sewer | Sanitary Sewer |
| Size Frontage | 40 Ft ,8 In |
| Size Irregular | 40.73 Ft |
| Size Total Text | 40.73 Ft|1/2 - 1.99 Acres |
| Zoning Description | Residential |
Rooms
| Level | Type | Length | Width | Dimensions |
|---|---|---|---|---|
| Second Level | Laundry Room | 1.89 m | 2.49 m | 1.89 m x 2.49 m |
| Second Level | Bedroom | 4.13 m | 4.49 m | 4.13 m x 4.49 m |
| Second Level | Bedroom 2 | 4.18 m | 4.79 m | 4.18 m x 4.79 m |
| Second Level | Bedroom 3 | 5.84 m | 2.92 m | 5.84 m x 2.92 m |
| Second Level | Loft | 3.85 m | 2.35 m | 3.85 m x 2.35 m |
| Second Level | Bathroom | 1.89 m | 3.18 m | 1.89 m x 3.18 m |
| Third Level | Primary Bedroom | 7.43 m | 4.18 m | 7.43 m x 4.18 m |
| Third Level | Bathroom | 4.54 m | 3.12 m | 4.54 m x 3.12 m |
| Third Level | Other | 2.14 m | 2.63 m | 2.14 m x 2.63 m |
| Third Level | Family Room | 3.48 m | 6.9 m | 3.48 m x 6.9 m |
| Lower Level | Games Room | 6.78 m | 13.24 m | 6.78 m x 13.24 m |
| Lower Level | Den | 3.38 m | 4.88 m | 3.38 m x 4.88 m |
| Lower Level | Bathroom | 1.28 m | 2.69 m | 1.28 m x 2.69 m |
| Lower Level | Utility Room | 1.99 m | 3.76 m | 1.99 m x 3.76 m |
| Lower Level | Other | 4.94 m | 5.47 m | 4.94 m x 5.47 m |
| Main Level | Foyer | 2.84 m | 2.19 m | 2.84 m x 2.19 m |
| Main Level | Living Room | 4.3 m | 6.31 m | 4.3 m x 6.31 m |
| Main Level | Dining Room | 5.04 m | 4.74 m | 5.04 m x 4.74 m |
| Main Level | Kitchen | 3.38 m | 5.32 m | 3.38 m x 5.32 m |
| Main Level | Bathroom | 1.99 m | 0.96 m | 1.99 m x 0.96 m |
https://www.realtor.ca/real-estate/28241157/13-rockcliffe-way-ottawa-3302-lindenlea
Contact Us
Contact us for more information




























