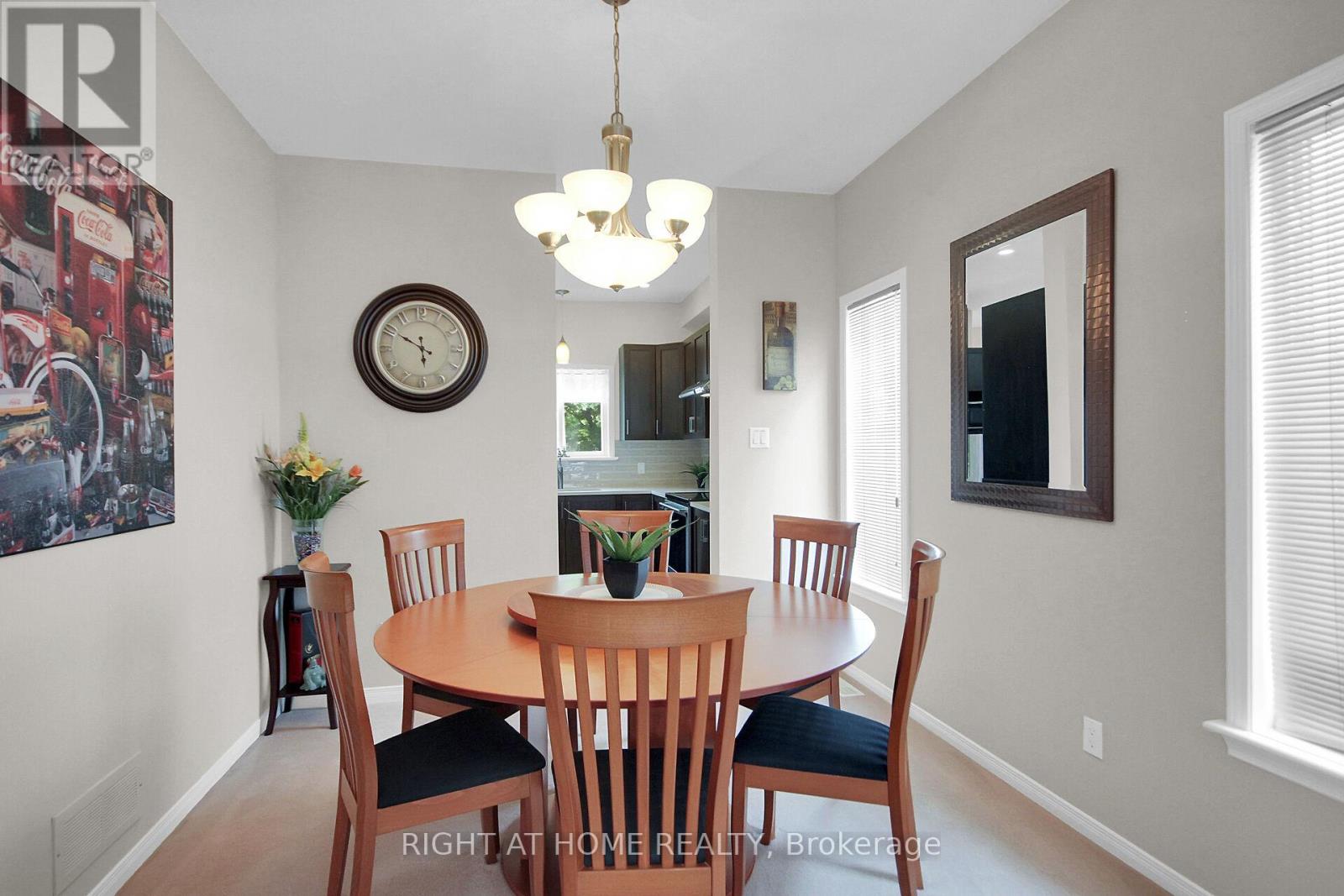4 Bedroom
3 Bathroom
2,000 - 2,500 ft2
Fireplace
Central Air Conditioning
Forced Air
Landscaped
$943,888
Welcome to this beautiful 4-bed, 3-bath detached home in the highly sought-after Timbermere community! Backing directly onto a scenic path that leads to a nearby playground, this home offers the perfect blend of family-friendly living and serene outdoor space. The property features a double garage and exceptional curb appeal with lush, professionally landscaped grounds.Inside, you'll find an updated kitchen complete with modern finishes and a full suite of newer stainless steel appliances. The bright and spacious layout is complemented by newer windows throughout, allowing natural light to fill every corner. Step outside to your private backyard oasis featuring low-maintenance Trex decking and durable PVC fencing with a convenient gate to the pathway. Major updates include a new furnace (2015), roof (2016), and numerous interior upgrades that make this home truly move-in ready. Note the Generac which offers peace of mind if the power goes out. Conveniently located close to the 417, parks, schools, and all amenities this is an ideal home for growing families or anyone seeking comfort, style, and convenience in a prime location. (id:56864)
Property Details
|
MLS® Number
|
X12194287 |
|
Property Type
|
Single Family |
|
Community Name
|
8211 - Stittsville (North) |
|
Parking Space Total
|
6 |
|
Structure
|
Deck, Porch |
Building
|
Bathroom Total
|
3 |
|
Bedrooms Above Ground
|
4 |
|
Bedrooms Total
|
4 |
|
Age
|
16 To 30 Years |
|
Amenities
|
Fireplace(s) |
|
Appliances
|
Garage Door Opener Remote(s), Dishwasher, Dryer, Stove, Washer, Refrigerator |
|
Basement Development
|
Finished |
|
Basement Type
|
Full (finished) |
|
Construction Style Attachment
|
Detached |
|
Cooling Type
|
Central Air Conditioning |
|
Exterior Finish
|
Brick, Vinyl Siding |
|
Fireplace Present
|
Yes |
|
Fireplace Total
|
1 |
|
Foundation Type
|
Concrete |
|
Half Bath Total
|
1 |
|
Heating Fuel
|
Natural Gas |
|
Heating Type
|
Forced Air |
|
Stories Total
|
2 |
|
Size Interior
|
2,000 - 2,500 Ft2 |
|
Type
|
House |
|
Utility Water
|
Municipal Water |
Parking
Land
|
Acreage
|
No |
|
Fence Type
|
Fully Fenced, Fenced Yard |
|
Landscape Features
|
Landscaped |
|
Sewer
|
Sanitary Sewer |
|
Size Depth
|
98 Ft ,4 In |
|
Size Frontage
|
45 Ft ,3 In |
|
Size Irregular
|
45.3 X 98.4 Ft |
|
Size Total Text
|
45.3 X 98.4 Ft |
|
Zoning Description
|
Residential |
Rooms
| Level |
Type |
Length |
Width |
Dimensions |
|
Second Level |
Bathroom |
3.96 m |
3.9 m |
3.96 m x 3.9 m |
|
Second Level |
Bathroom |
1.52 m |
2.29 m |
1.52 m x 2.29 m |
|
Second Level |
Bedroom |
3.08 m |
4.33 m |
3.08 m x 4.33 m |
|
Second Level |
Bedroom |
3.08 m |
3.38 m |
3.08 m x 3.38 m |
|
Second Level |
Bedroom |
2.78 m |
3.08 m |
2.78 m x 3.08 m |
|
Second Level |
Primary Bedroom |
3.99 m |
4.72 m |
3.99 m x 4.72 m |
|
Basement |
Exercise Room |
7.01 m |
2.93 m |
7.01 m x 2.93 m |
|
Basement |
Recreational, Games Room |
3 m |
3.35 m |
3 m x 3.35 m |
|
Basement |
Games Room |
3.96 m |
6.1 m |
3.96 m x 6.1 m |
|
Main Level |
Kitchen |
3.84 m |
2.87 m |
3.84 m x 2.87 m |
|
Main Level |
Living Room |
3.05 m |
4.3 m |
3.05 m x 4.3 m |
|
Main Level |
Dining Room |
3.05 m |
2.78 m |
3.05 m x 2.78 m |
|
Main Level |
Family Room |
3.41 m |
3.96 m |
3.41 m x 3.96 m |
|
Main Level |
Eating Area |
3.84 m |
2.87 m |
3.84 m x 2.87 m |
|
Main Level |
Bathroom |
1.22 m |
1.37 m |
1.22 m x 1.37 m |
https://www.realtor.ca/real-estate/28412329/13-sirocco-crescent-ottawa-8211-stittsville-north




















































