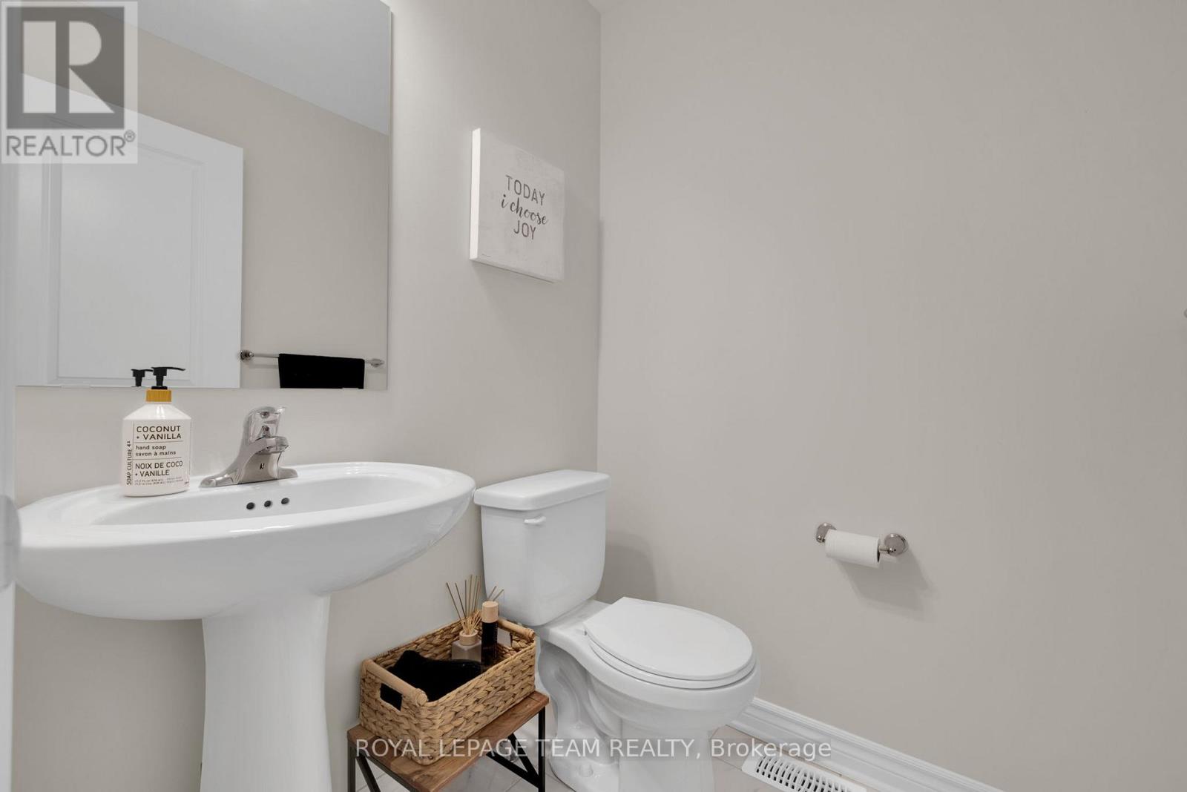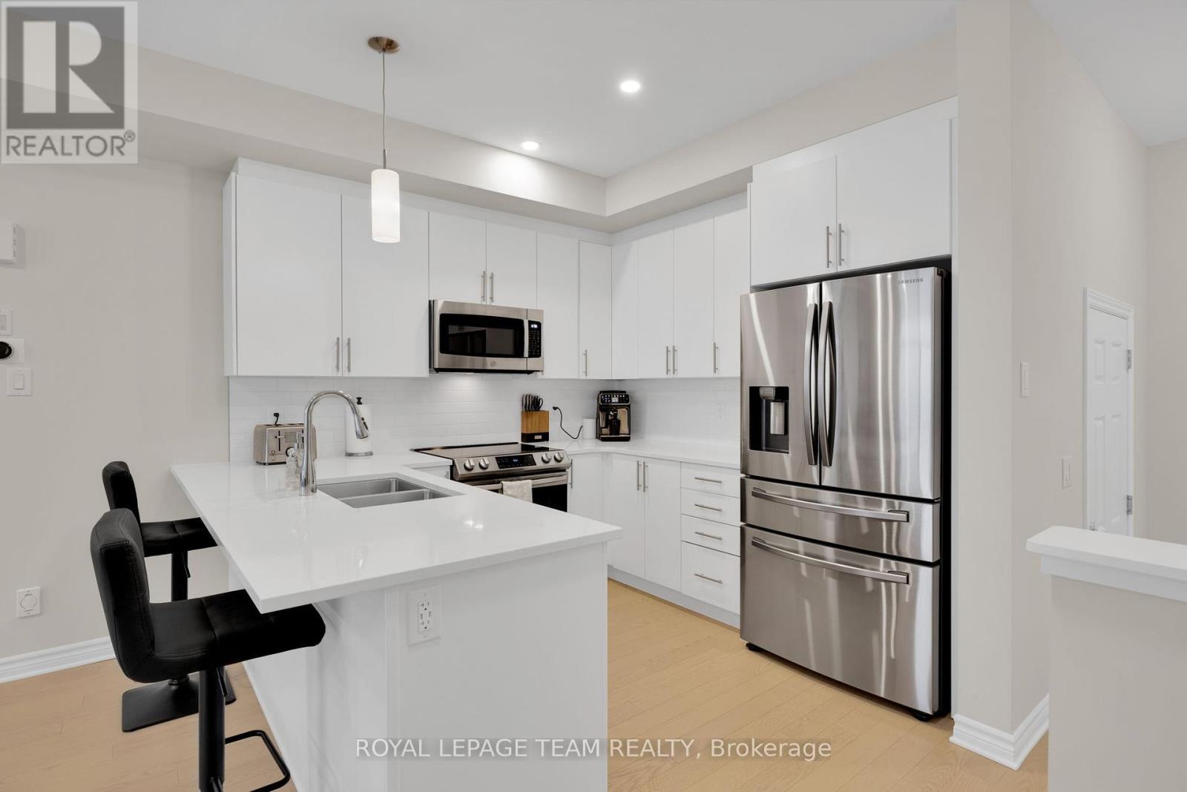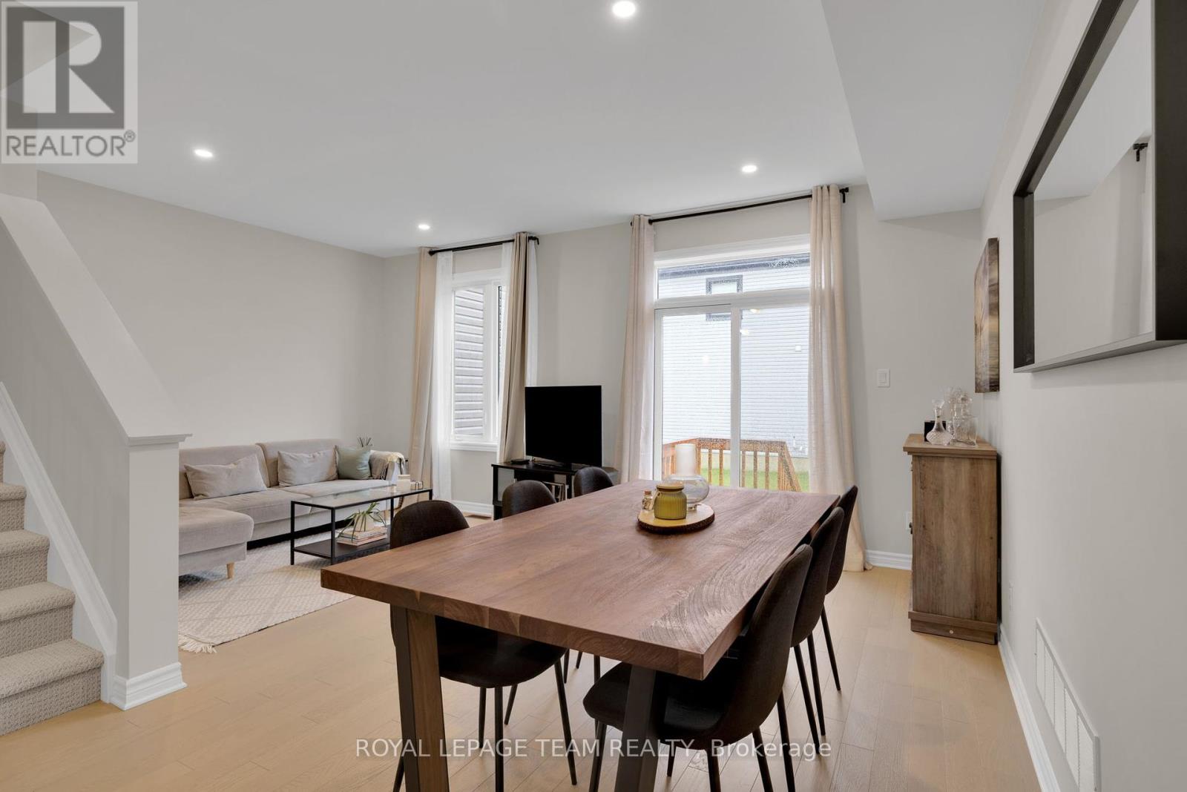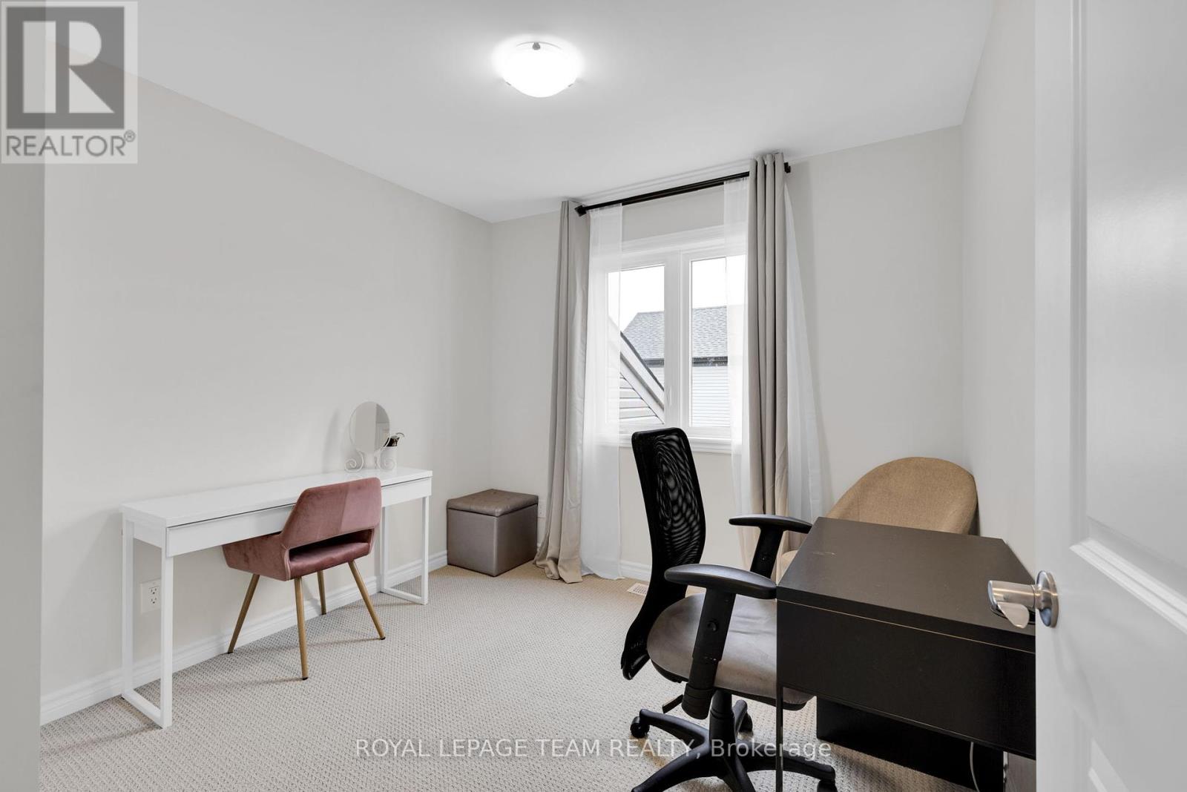3 Bedroom
4 Bathroom
1,500 - 2,000 ft2
Central Air Conditioning
Forced Air
$589,900
Welcome to your new home in the desirable Findlay Creek community! This beautifully maintained 3-bedroom townhome features elegant hardwood flooring throughout the main level, complemented by impressive 9-foot ceilings that enhance the spacious and airy feel. The open concept living area flows seamlessly into a bright, modern kitchen, which features stainless steel appliances, perfect for both entertaining and everyday living. A powder room on the main floor adds to the functionality of the space. Upstairs, you'll find two full bathrooms, along with three generously sized bedrooms that offer plenty of natural light and storage space. The finished basement includes an additional bathroom, making it an ideal space for a cozy retreat. Enjoy the added benefit of a long driveway with no sidewalk, providing extra parking space and easy access. In close proximity to nearby parks, shopping, schools, restaurants and 15 minutes from the Ottawa airport. (photos taken prior to tenant occupancy) (id:56864)
Property Details
|
MLS® Number
|
X12160474 |
|
Property Type
|
Single Family |
|
Community Name
|
2605 - Blossom Park/Kemp Park/Findlay Creek |
|
Parking Space Total
|
3 |
Building
|
Bathroom Total
|
4 |
|
Bedrooms Above Ground
|
3 |
|
Bedrooms Total
|
3 |
|
Basement Development
|
Finished |
|
Basement Type
|
Full (finished) |
|
Construction Style Attachment
|
Attached |
|
Cooling Type
|
Central Air Conditioning |
|
Exterior Finish
|
Brick, Vinyl Siding |
|
Foundation Type
|
Poured Concrete |
|
Half Bath Total
|
2 |
|
Heating Fuel
|
Natural Gas |
|
Heating Type
|
Forced Air |
|
Stories Total
|
2 |
|
Size Interior
|
1,500 - 2,000 Ft2 |
|
Type
|
Row / Townhouse |
|
Utility Water
|
Municipal Water |
Parking
Land
|
Acreage
|
No |
|
Sewer
|
Sanitary Sewer |
|
Size Depth
|
112 Ft |
|
Size Frontage
|
20 Ft |
|
Size Irregular
|
20 X 112 Ft |
|
Size Total Text
|
20 X 112 Ft |
|
Zoning Description
|
Residential |
Rooms
| Level |
Type |
Length |
Width |
Dimensions |
|
Basement |
Recreational, Games Room |
5.53 m |
3.2 m |
5.53 m x 3.2 m |
|
Main Level |
Kitchen |
2.89 m |
3.04 m |
2.89 m x 3.04 m |
|
Main Level |
Dining Room |
3.25 m |
1.67 m |
3.25 m x 1.67 m |
|
Main Level |
Living Room |
5.71 m |
3.35 m |
5.71 m x 3.35 m |
|
Main Level |
Primary Bedroom |
3.53 m |
3.47 m |
3.53 m x 3.47 m |
|
Main Level |
Bedroom |
2.89 m |
2.69 m |
2.89 m x 2.69 m |
|
Main Level |
Bedroom |
2.84 m |
2.43 m |
2.84 m x 2.43 m |
https://www.realtor.ca/real-estate/28339259/130-wabikon-crescent-ottawa-2605-blossom-parkkemp-parkfindlay-creek

































