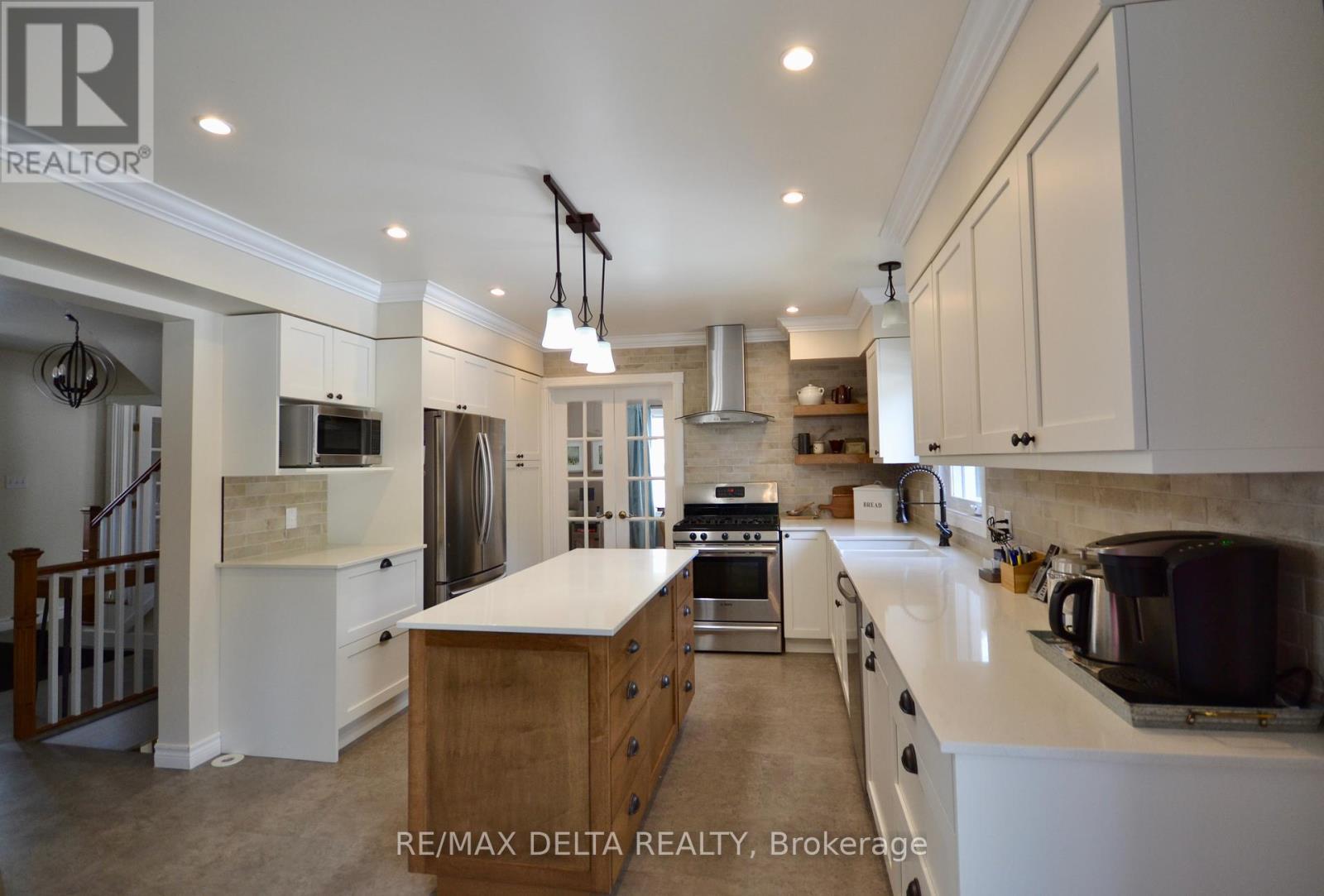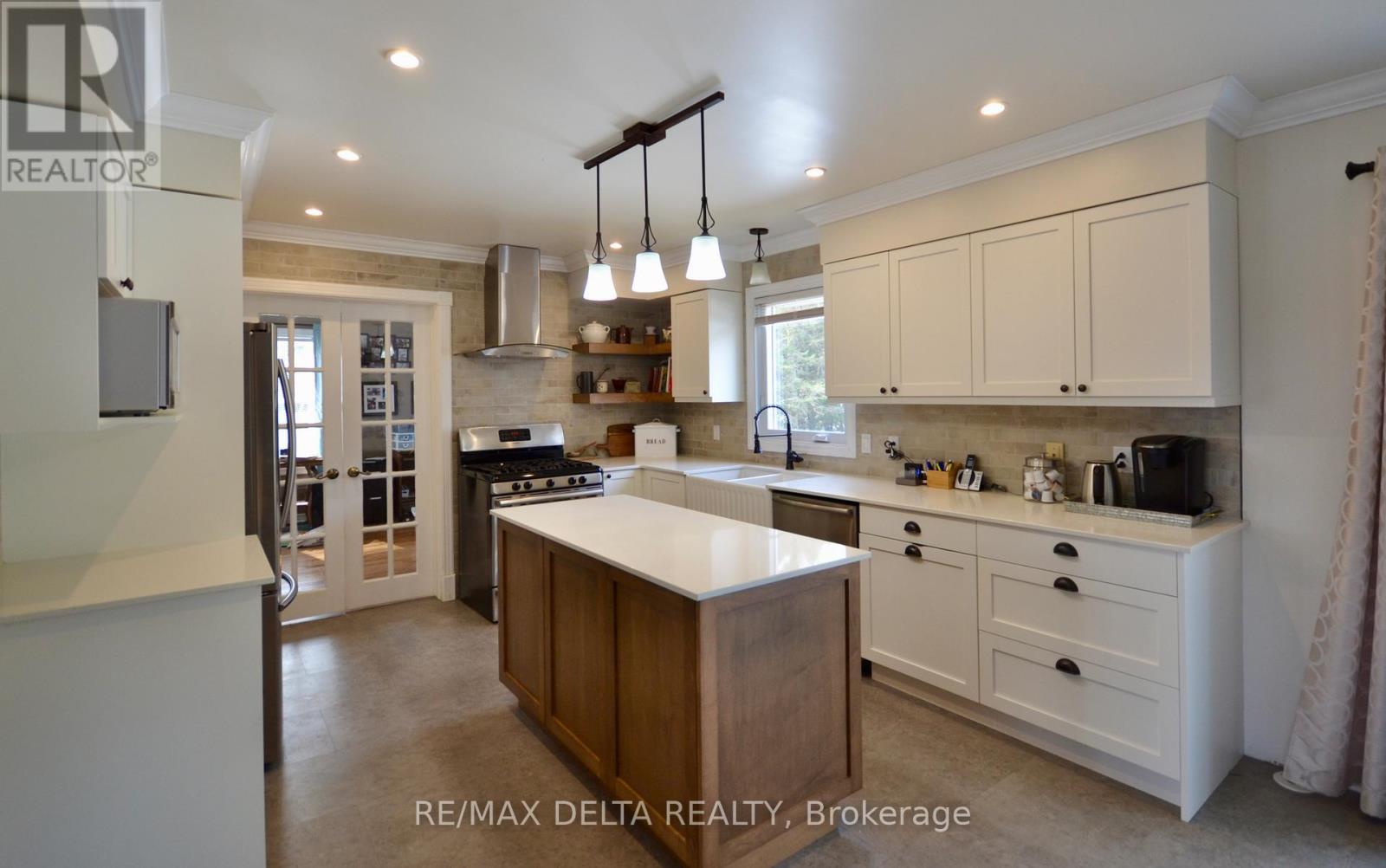5 Bedroom
2 Bathroom
2,000 - 2,500 ft2
Fireplace
Central Air Conditioning
Forced Air
$699,900
Spacious 4+1 Bedroom home in a beautiful country setting just minutes to town. Inviting spacious foyer with lovely staircase , updated kitchen with huge island, plenty of cabinetry, gas stove, granite counter tops open to the bright dining room area, extra pantry/bar off kitchen, French doors, huge living room room great for entertaining, crown molding, family room with N/G fireplace, laundry on the main in the powder room, hardwood floors, upper level has 4 good size bedrooms, the primary bedroom boost a updated 4 pcs ensuite w/therapeutic tub, walk in shower and a large walk in closet, heated floors, updated main bathroom, partially finished lower level recreation room, 5th bedroom, craft room, storage/furnace room, huge deck overlooking the private wooded area yard, front of home has a very large covered porch great for relaxing and reading a book, attached double heated garage, 20X15 workshop/shed with electricity, windows 2018, furnace 2015, roof 2015. (id:56864)
Property Details
|
MLS® Number
|
X12061509 |
|
Property Type
|
Single Family |
|
Community Name
|
607 - Clarence/Rockland Twp |
|
Parking Space Total
|
12 |
|
Structure
|
Porch, Deck, Workshop |
Building
|
Bathroom Total
|
2 |
|
Bedrooms Above Ground
|
4 |
|
Bedrooms Below Ground
|
1 |
|
Bedrooms Total
|
5 |
|
Age
|
31 To 50 Years |
|
Amenities
|
Fireplace(s) |
|
Appliances
|
Central Vacuum, Dishwasher, Dryer, Water Heater, Stove, Washer, Refrigerator |
|
Basement Development
|
Partially Finished |
|
Basement Type
|
N/a (partially Finished) |
|
Construction Style Attachment
|
Detached |
|
Cooling Type
|
Central Air Conditioning |
|
Exterior Finish
|
Vinyl Siding |
|
Fireplace Present
|
Yes |
|
Fireplace Total
|
1 |
|
Foundation Type
|
Poured Concrete |
|
Heating Fuel
|
Natural Gas |
|
Heating Type
|
Forced Air |
|
Stories Total
|
2 |
|
Size Interior
|
2,000 - 2,500 Ft2 |
|
Type
|
House |
|
Utility Water
|
Drilled Well |
Parking
|
Attached Garage
|
|
|
Garage
|
|
|
Inside Entry
|
|
Land
|
Acreage
|
No |
|
Sewer
|
Septic System |
|
Size Depth
|
200 Ft |
|
Size Frontage
|
150 Ft |
|
Size Irregular
|
150 X 200 Ft |
|
Size Total Text
|
150 X 200 Ft |
|
Zoning Description
|
Residential |
Rooms
| Level |
Type |
Length |
Width |
Dimensions |
|
Second Level |
Bathroom |
2.77 m |
2.13 m |
2.77 m x 2.13 m |
|
Second Level |
Primary Bedroom |
5.54 m |
3.4 m |
5.54 m x 3.4 m |
|
Second Level |
Bedroom 2 |
3.1 m |
2.7 m |
3.1 m x 2.7 m |
|
Second Level |
Bedroom 3 |
3.36 m |
2.89 m |
3.36 m x 2.89 m |
|
Second Level |
Bedroom 4 |
3.09 m |
2.96 m |
3.09 m x 2.96 m |
|
Lower Level |
Recreational, Games Room |
7.81 m |
5.78 m |
7.81 m x 5.78 m |
|
Lower Level |
Bedroom 5 |
3.4 m |
2.48 m |
3.4 m x 2.48 m |
|
Lower Level |
Utility Room |
3.46 m |
2.8 m |
3.46 m x 2.8 m |
|
Lower Level |
Other |
3.57 m |
321 m |
3.57 m x 321 m |
|
Main Level |
Family Room |
7.32 m |
3.53 m |
7.32 m x 3.53 m |
|
Main Level |
Living Room |
3.94 m |
3.75 m |
3.94 m x 3.75 m |
|
Main Level |
Kitchen |
3.56 m |
3.41 m |
3.56 m x 3.41 m |
|
Main Level |
Dining Room |
3.41 m |
3.33 m |
3.41 m x 3.33 m |
|
Main Level |
Foyer |
3.82 m |
2.79 m |
3.82 m x 2.79 m |
|
Main Level |
Laundry Room |
2.4 m |
2.24 m |
2.4 m x 2.24 m |
Utilities
https://www.realtor.ca/real-estate/28119821/1392-joanisse-road-clarence-rockland-607-clarencerockland-twp































