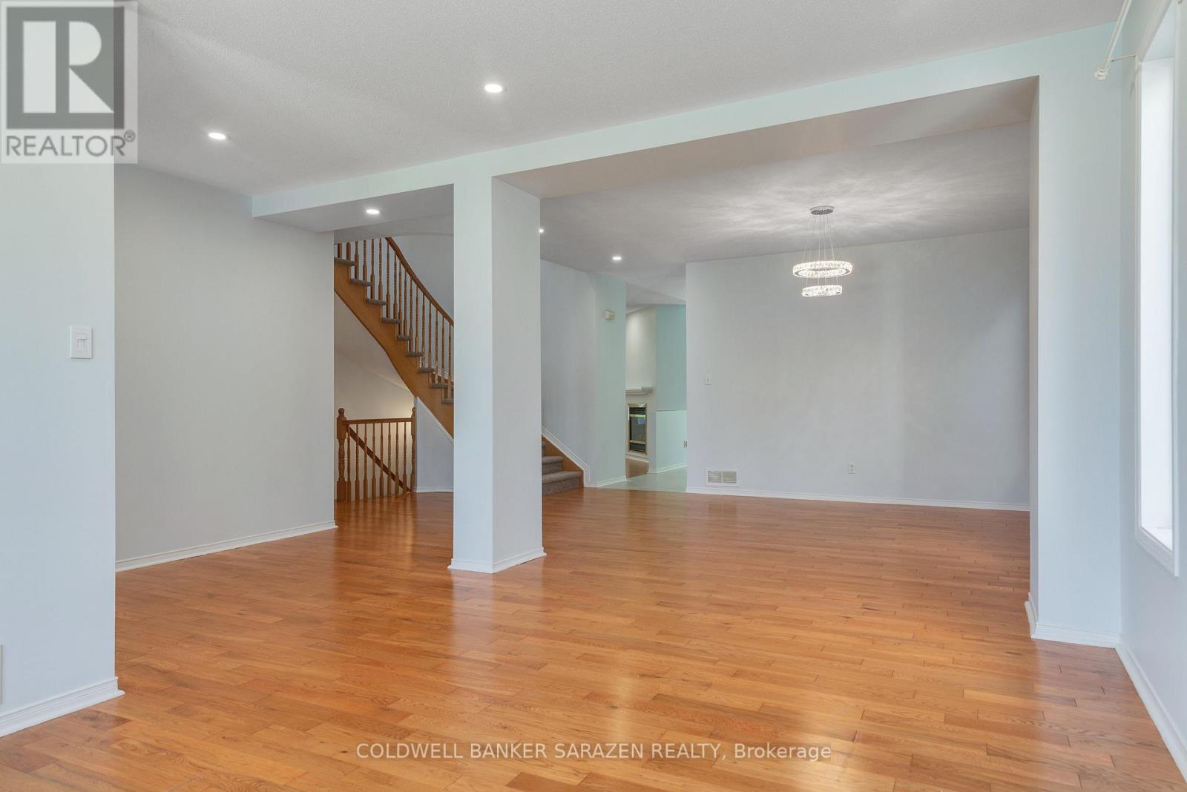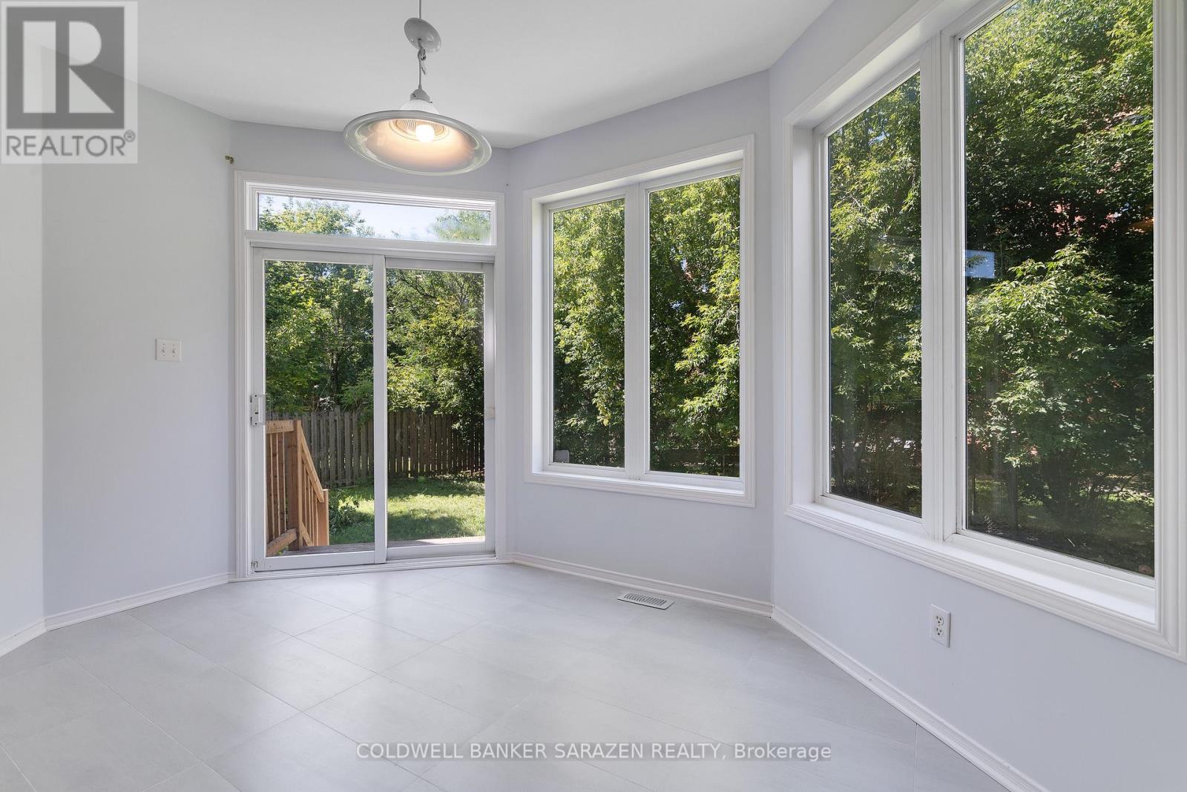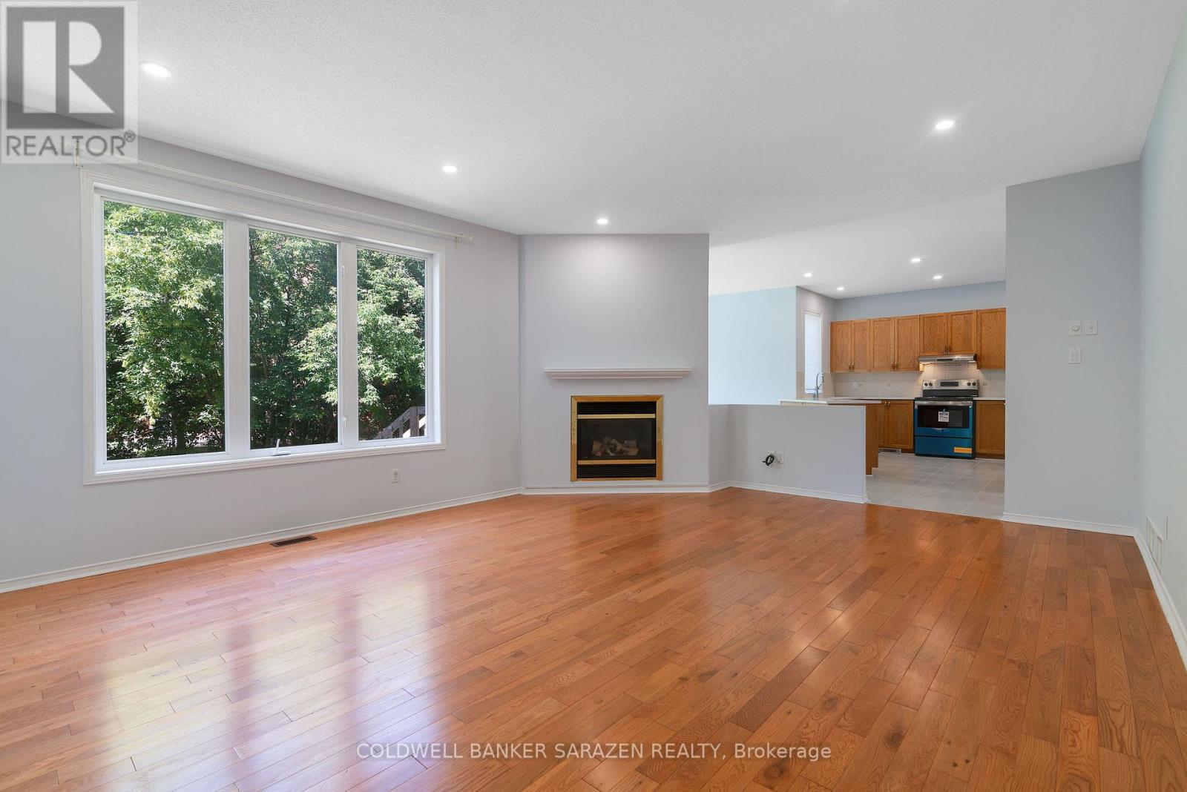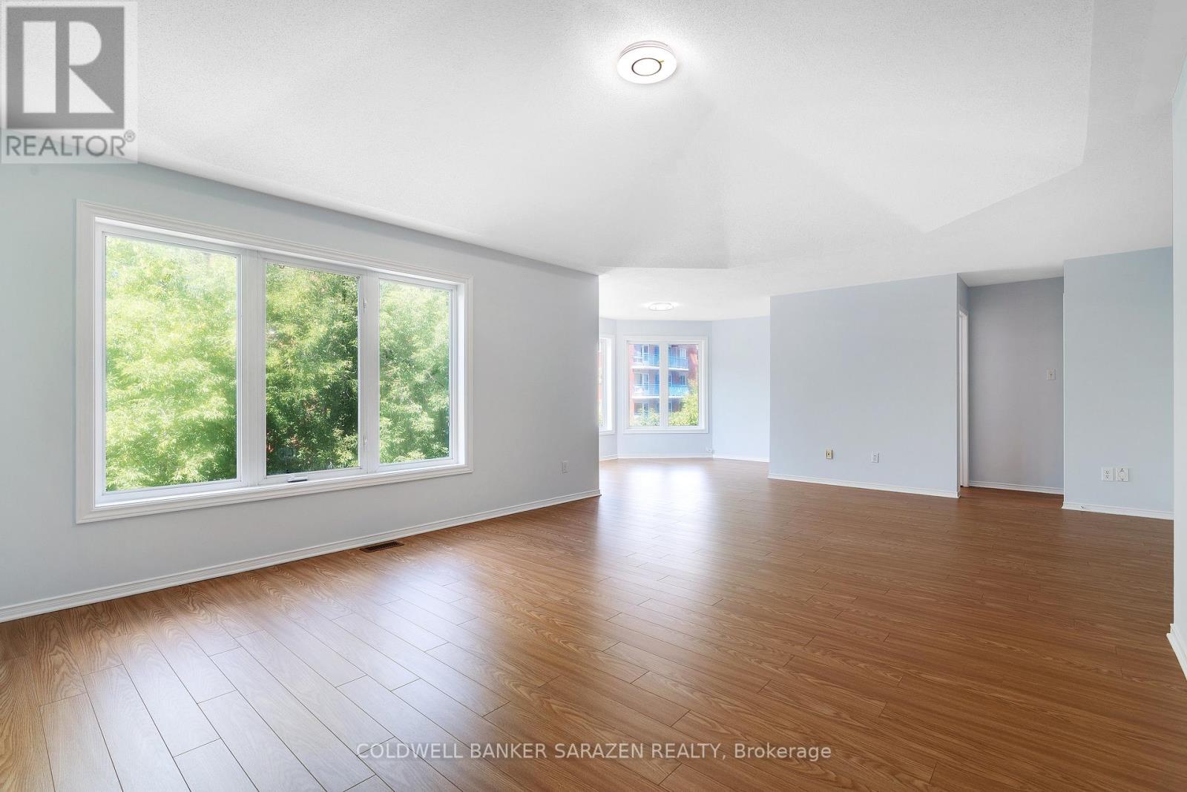5 Bedroom
5 Bathroom
3,000 - 3,500 ft2
Fireplace
Central Air Conditioning
Forced Air
$3,500 Monthly
Detached Open concept 4+1 bedrms with2 ensuits , 3 walkin closets , fully finished basement , 4 full Bathrooms + 1 powder room , Main floor Large formal living and dining rooms, eat in kitchen ,and adjoining large family room. Finished basement with one Bedroom, 3 pc bathroom and cold room. Currently tenant occupied until 30 June at $3500 per month excluding utilities. 24 hours notice required for showing. Property jointly owned by realtor and her spouse. Tenant pays $3500 rent + all utilities and responsible for yard maintenance and snow removal and hot water rental . Deposit $ 7000 (id:56864)
Property Details
|
MLS® Number
|
X12157776 |
|
Property Type
|
Single Family |
|
Community Name
|
4805 - Hunt Club |
|
Amenities Near By
|
Public Transit, Schools |
|
Parking Space Total
|
2 |
Building
|
Bathroom Total
|
5 |
|
Bedrooms Above Ground
|
4 |
|
Bedrooms Below Ground
|
1 |
|
Bedrooms Total
|
5 |
|
Age
|
16 To 30 Years |
|
Appliances
|
Garage Door Opener Remote(s), Dishwasher, Dryer, Stove, Washer, Window Coverings, Refrigerator |
|
Basement Development
|
Finished |
|
Basement Type
|
N/a (finished) |
|
Construction Style Attachment
|
Detached |
|
Cooling Type
|
Central Air Conditioning |
|
Exterior Finish
|
Vinyl Siding |
|
Fireplace Present
|
Yes |
|
Fireplace Total
|
1 |
|
Foundation Type
|
Poured Concrete |
|
Half Bath Total
|
1 |
|
Heating Fuel
|
Natural Gas |
|
Heating Type
|
Forced Air |
|
Stories Total
|
2 |
|
Size Interior
|
3,000 - 3,500 Ft2 |
|
Type
|
House |
|
Utility Water
|
Municipal Water |
Parking
Land
|
Acreage
|
No |
|
Land Amenities
|
Public Transit, Schools |
|
Sewer
|
Sanitary Sewer |
|
Size Depth
|
114 Ft |
|
Size Frontage
|
43 Ft ,6 In |
|
Size Irregular
|
43.5 X 114 Ft |
|
Size Total Text
|
43.5 X 114 Ft |
Rooms
| Level |
Type |
Length |
Width |
Dimensions |
|
Second Level |
Bedroom |
7.33 m |
4.26 m |
7.33 m x 4.26 m |
|
Second Level |
Bedroom 2 |
4.87 m |
3.36 m |
4.87 m x 3.36 m |
|
Second Level |
Bedroom 3 |
4.29 m |
3.68 m |
4.29 m x 3.68 m |
|
Second Level |
Bedroom 4 |
3.68 m |
3.36 m |
3.68 m x 3.36 m |
|
Main Level |
Living Room |
4.8 m |
3.36 m |
4.8 m x 3.36 m |
|
Main Level |
Dining Room |
3.96 m |
3.37 m |
3.96 m x 3.37 m |
|
Main Level |
Kitchen |
3.37 m |
3.37 m |
3.37 m x 3.37 m |
|
Main Level |
Eating Area |
3.97 m |
2.77 m |
3.97 m x 2.77 m |
Utilities
|
Cable
|
Available |
|
Sewer
|
Installed |
https://www.realtor.ca/real-estate/28333427/140-annapolis-circle-ottawa-4805-hunt-club































