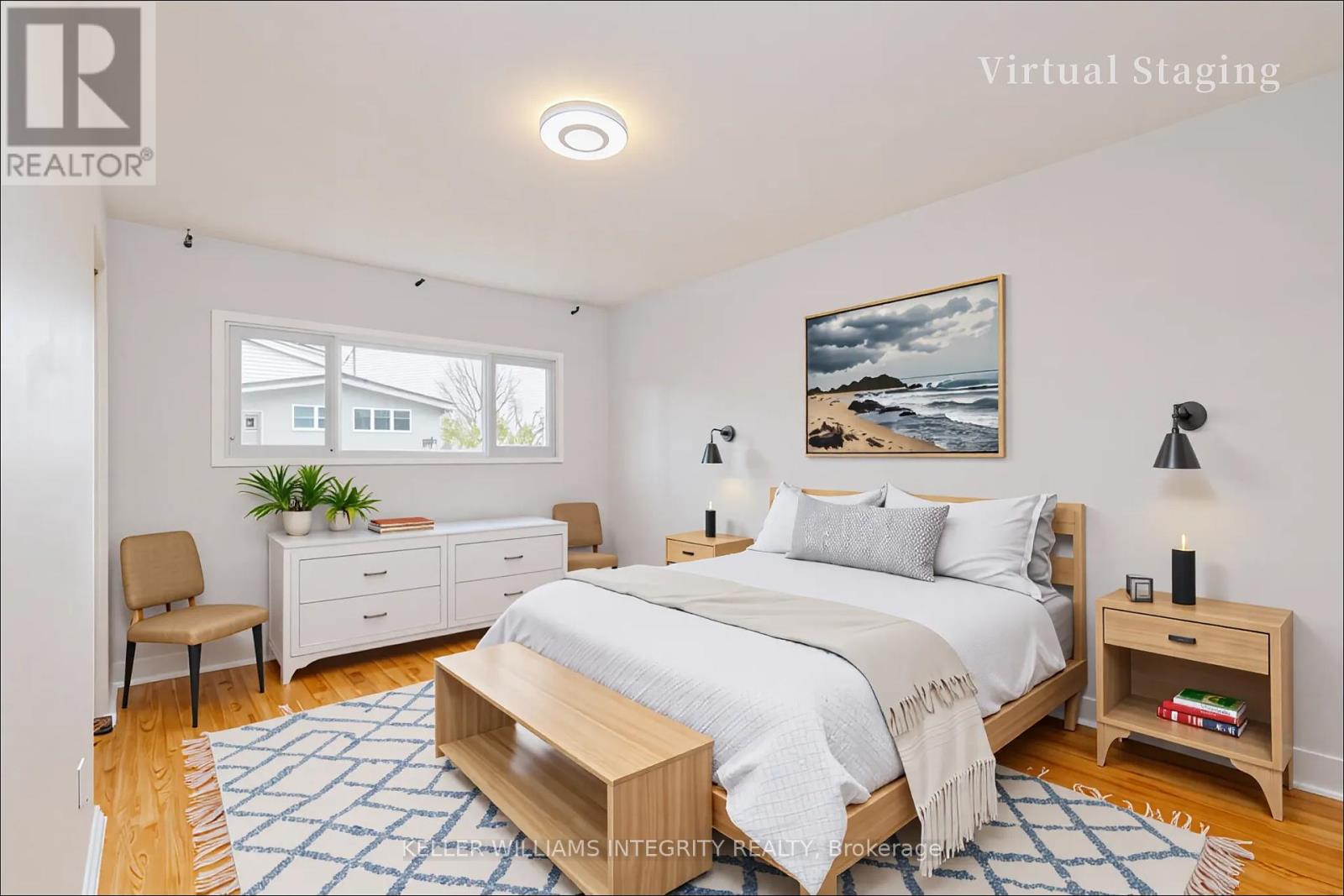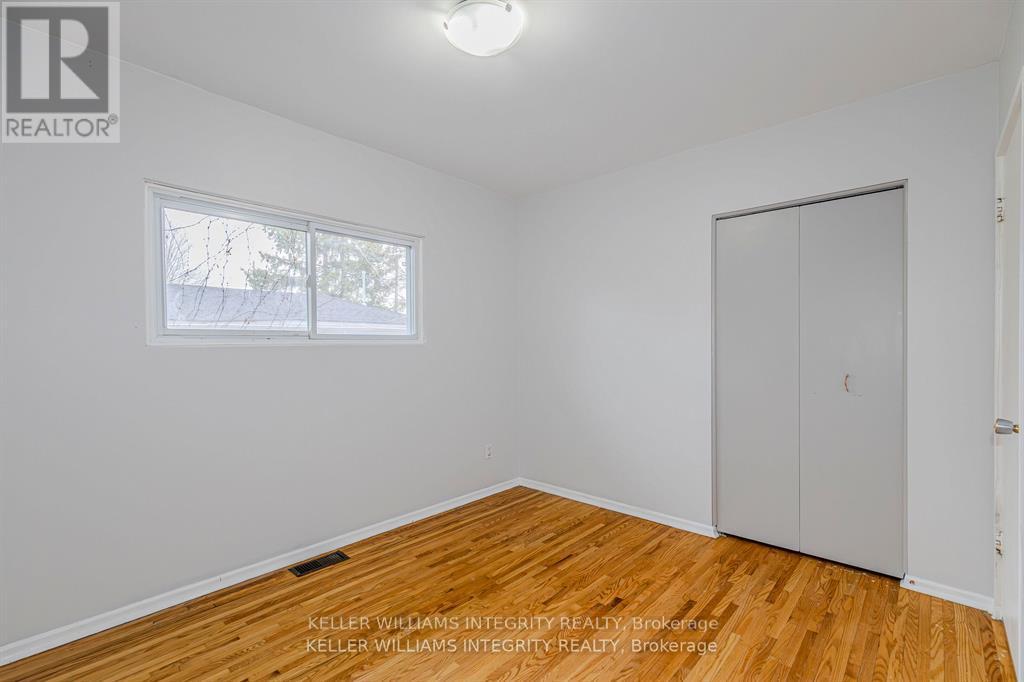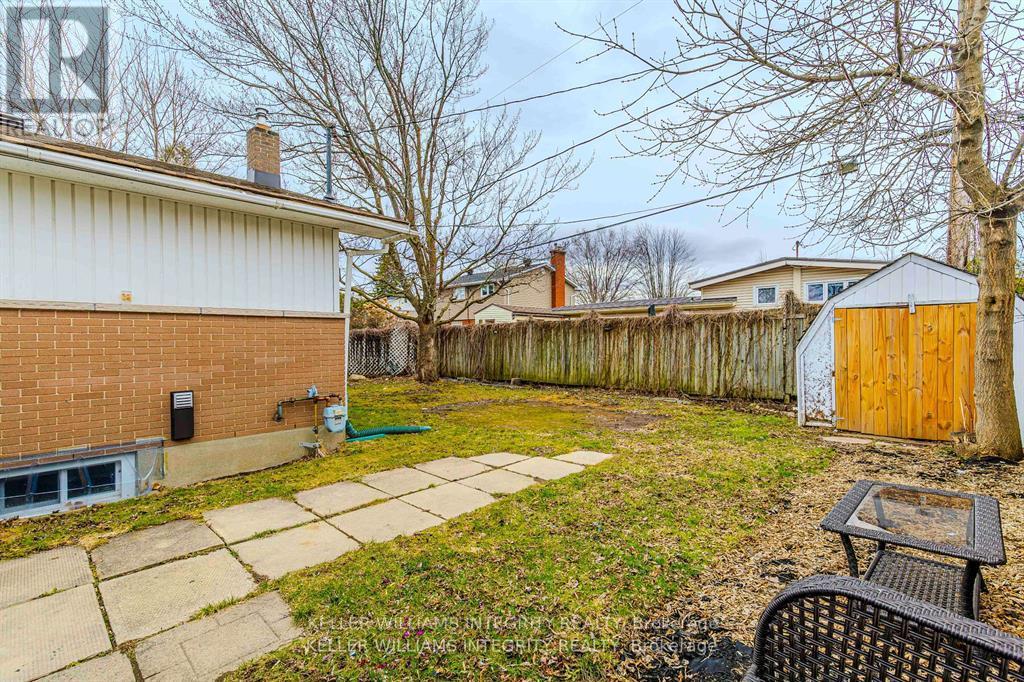4 Bedroom
2 Bathroom
1,100 - 1,500 ft2
Bungalow
Fireplace
Central Air Conditioning
Forced Air
$630,000
This beautifully updated bungalow offers an exceptional layout with 3 + bedrooms, 2 full bathrooms, and 4 parking spaces, ideally located in the highly sought-after Queenswood Heights neighbourhood of Orleans. Main Floor Features: A spacious and sun-filled living room, separate dining area, three generously sized bedrooms, a modern kitchen, and a stylishly updated main bathroom. A thoughtfully designed addition creates a proper front foyer, enhancing both functionality and curb appeal. Lower Level features: The fully finished basement boasts a large recreation room warmed by a wood stove (not WETT certified), a fourth bedroom (ideal for guests or home office), workshop space, storage room and a full bathroom. Outdoor Space: Enjoy a fully fenced backyard perfect for children, pets, and outdoor entertaining. Unbeatable Location: Just steps to 2 public schools, 2 daycares, 3 parks, Community centre and dog park, Walking distance to Place d'Orleans, the upcoming LRT Phase 2, Farm Boy, Shoppers Drug Mart, Dollarama, BMO, Scotiabank, and all essential amenities. Transit-friendly, with a bus stop just 1 minute away and quick access to Highway 174 (2 minutes). Recent Updates Include: Full kitchen renovation (2022), Main bathroom (2020 & 2025), Basement bathroom (2022), Roof (2022), Basement window (2022), Hot water tank (2024), Flooring and lighting (2022), Driveway (2025). (id:56864)
Property Details
|
MLS® Number
|
X12204099 |
|
Property Type
|
Single Family |
|
Community Name
|
1102 - Bilberry Creek/Queenswood Heights |
|
Parking Space Total
|
4 |
Building
|
Bathroom Total
|
2 |
|
Bedrooms Above Ground
|
3 |
|
Bedrooms Below Ground
|
1 |
|
Bedrooms Total
|
4 |
|
Appliances
|
Dishwasher, Dryer, Hood Fan, Stove, Washer, Refrigerator |
|
Architectural Style
|
Bungalow |
|
Basement Development
|
Finished |
|
Basement Type
|
Full (finished) |
|
Construction Style Attachment
|
Detached |
|
Cooling Type
|
Central Air Conditioning |
|
Exterior Finish
|
Vinyl Siding, Brick |
|
Fireplace Present
|
Yes |
|
Foundation Type
|
Concrete |
|
Heating Fuel
|
Natural Gas |
|
Heating Type
|
Forced Air |
|
Stories Total
|
1 |
|
Size Interior
|
1,100 - 1,500 Ft2 |
|
Type
|
House |
|
Utility Water
|
Municipal Water |
Parking
Land
|
Acreage
|
No |
|
Sewer
|
Sanitary Sewer |
|
Size Depth
|
90 Ft |
|
Size Frontage
|
60 Ft |
|
Size Irregular
|
60 X 90 Ft |
|
Size Total Text
|
60 X 90 Ft |
Rooms
| Level |
Type |
Length |
Width |
Dimensions |
|
Basement |
Recreational, Games Room |
6.93 m |
4.52 m |
6.93 m x 4.52 m |
|
Basement |
Bedroom |
3.37 m |
3.34 m |
3.37 m x 3.34 m |
|
Basement |
Bathroom |
4.1 m |
2.5 m |
4.1 m x 2.5 m |
|
Ground Level |
Living Room |
4.92 m |
3.68 m |
4.92 m x 3.68 m |
|
Ground Level |
Dining Room |
4.24 m |
3.09 m |
4.24 m x 3.09 m |
|
Ground Level |
Kitchen |
2.84 m |
2.33 m |
2.84 m x 2.33 m |
|
Ground Level |
Primary Bedroom |
4.67 m |
3.14 m |
4.67 m x 3.14 m |
|
Ground Level |
Bedroom 2 |
3.47 m |
2.87 m |
3.47 m x 2.87 m |
|
Ground Level |
Bedroom 3 |
3.45 m |
3.14 m |
3.45 m x 3.14 m |
|
Ground Level |
Bathroom |
2.15 m |
2 m |
2.15 m x 2 m |
https://www.realtor.ca/real-estate/28433384/1402-major-road-ottawa-1102-bilberry-creekqueenswood-heights




























