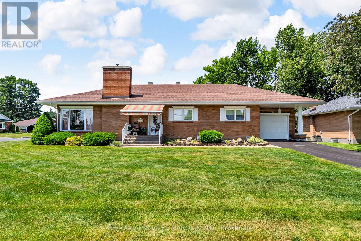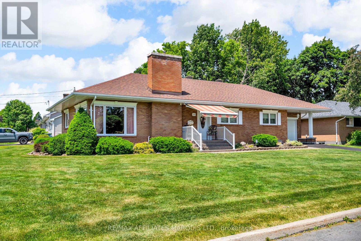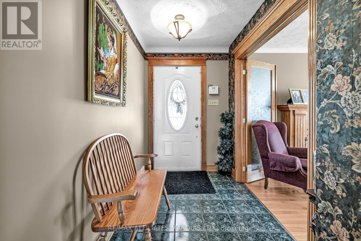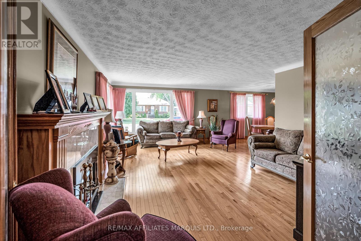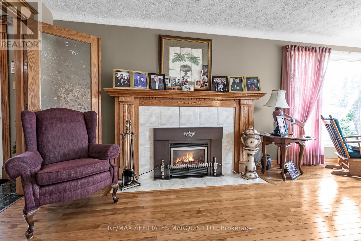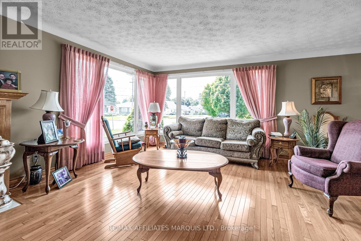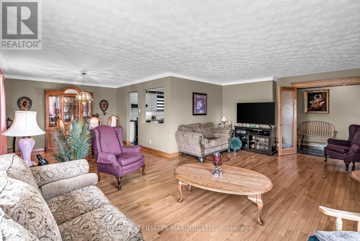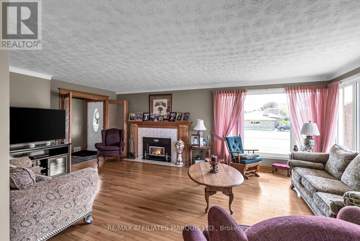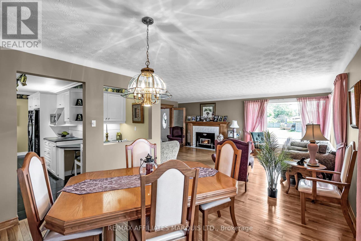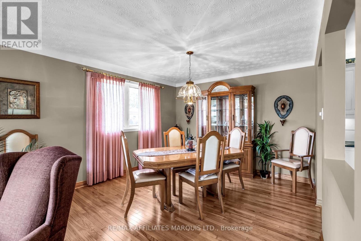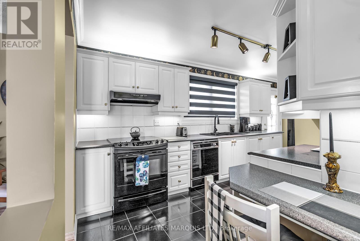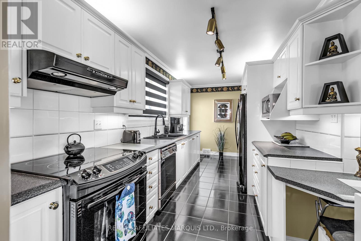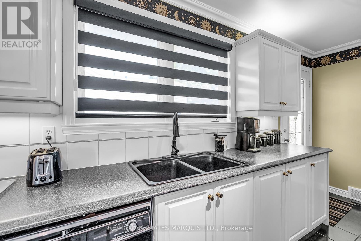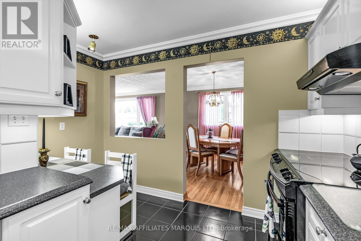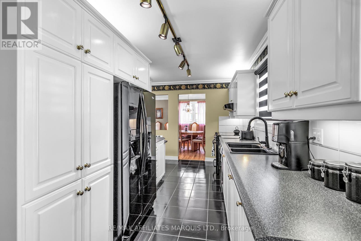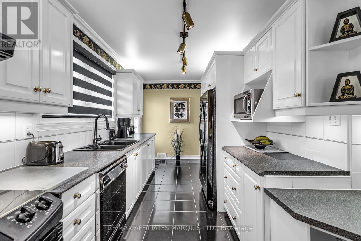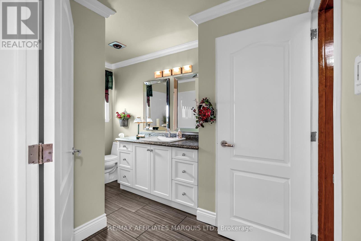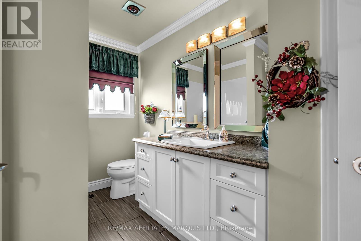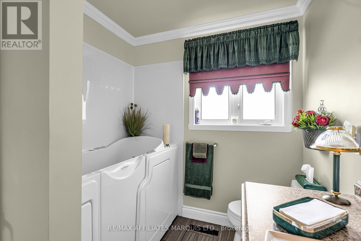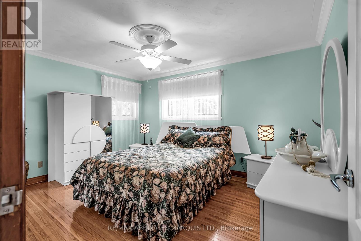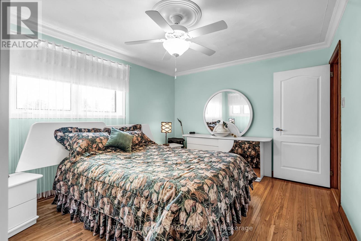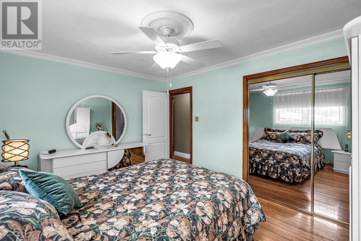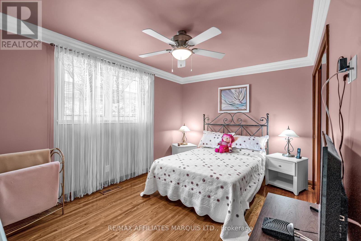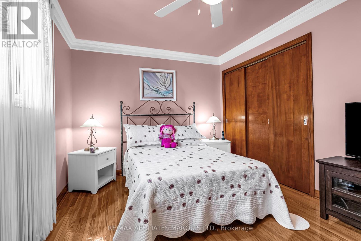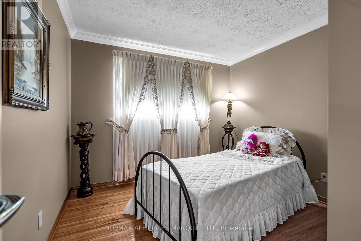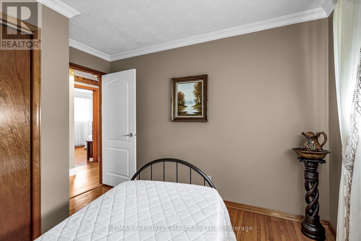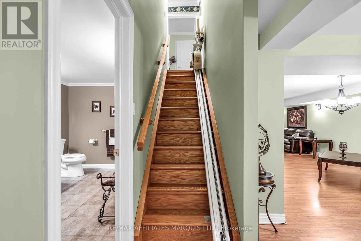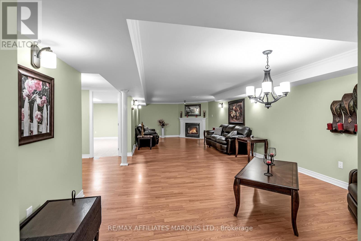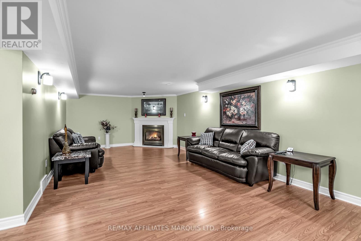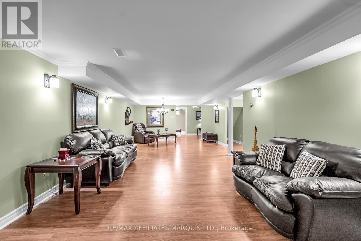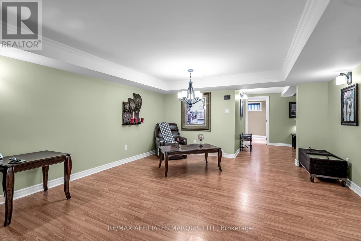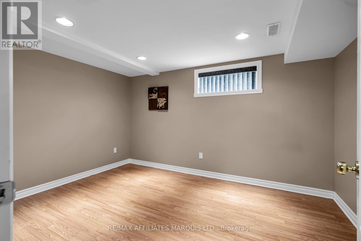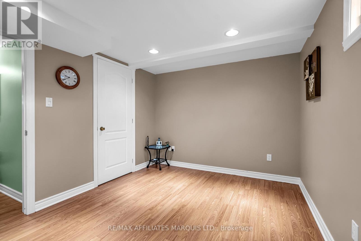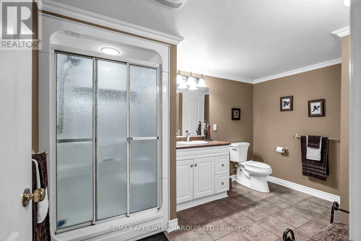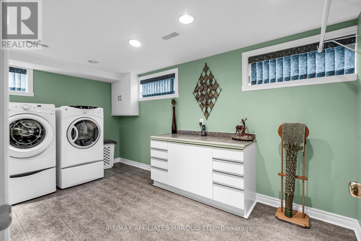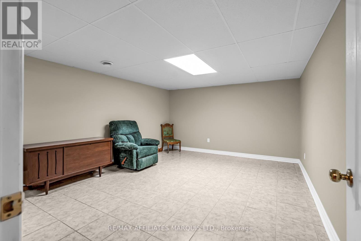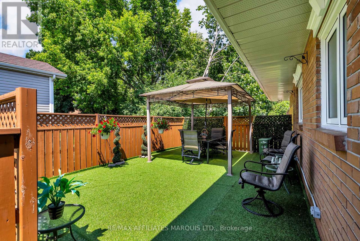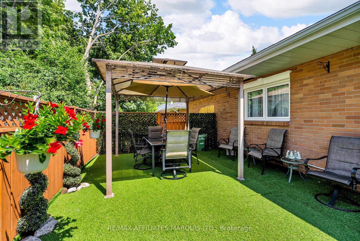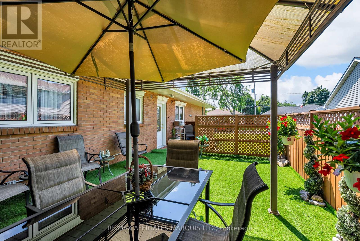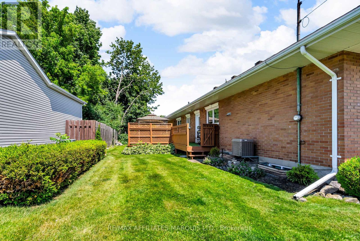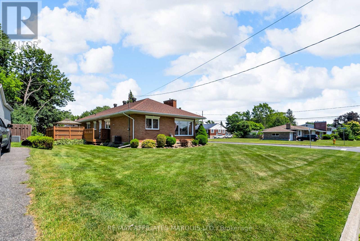4 Bedroom
2 Bathroom
1,500 - 2,000 ft2
Fireplace
Central Air Conditioning
Forced Air
Landscaped
$639,900
Welcome to this immaculate all-brick bungalow, ideally situated on a spacious corner lot in the heart of Riverdale - one of the city's most sought-after neighbourhoods. With 1,563 sq ft of exceptionally maintained living space, this home offers timeless charm, modern updates, and unbeatable location. Step into the sunlit living room where oversized south-and west-facing corner windows flood the space with natural light. A cozy gas fireplace adds warmth and character, and hardwood floors flow seamlessly into the adjoining dining room, perfect for entertaining. The galley-style kitchen features classic white cabinetry, a crisp white backsplash, and a charming breakfast nook tucked neatly in the corner. The main floor offers three generously sized bedrooms, all with hardwood flooring, and an updated 4-piece bathroom featuring a walk-in tub for added comfort & accessibility. The fully finished basement provides exceptional bonus space with a large, versatile family room ideal for a home office, gym, or media area. A fourth bedroom, finished laundry room, and spacious storage room complete the lower level. Enjoy efficient natural gas heating and central air conditioning. Outside, the private backyard is your summer oasis, complete with a large deck, gazebo, and full fencing for added privacy Located just steps from Riverdale Park (with splash pad), school, and public transit - this home truly has it all. Click on the Multi-media link for virtual tour, additional photos & floor plan. The Seller requires 24 hour Irrevocable on all Offers. (id:56864)
Property Details
|
MLS® Number
|
X12244011 |
|
Property Type
|
Single Family |
|
Community Name
|
717 - Cornwall |
|
Parking Space Total
|
3 |
|
Structure
|
Deck |
Building
|
Bathroom Total
|
2 |
|
Bedrooms Above Ground
|
3 |
|
Bedrooms Below Ground
|
1 |
|
Bedrooms Total
|
4 |
|
Amenities
|
Fireplace(s) |
|
Appliances
|
Garage Door Opener Remote(s) |
|
Basement Development
|
Finished |
|
Basement Type
|
Full (finished) |
|
Construction Style Attachment
|
Detached |
|
Cooling Type
|
Central Air Conditioning |
|
Exterior Finish
|
Brick |
|
Fireplace Present
|
Yes |
|
Fireplace Total
|
2 |
|
Foundation Type
|
Concrete |
|
Heating Fuel
|
Natural Gas |
|
Heating Type
|
Forced Air |
|
Stories Total
|
2 |
|
Size Interior
|
1,500 - 2,000 Ft2 |
|
Type
|
House |
|
Utility Water
|
Municipal Water |
Parking
Land
|
Acreage
|
No |
|
Landscape Features
|
Landscaped |
|
Sewer
|
Sanitary Sewer |
|
Size Depth
|
100 Ft |
|
Size Frontage
|
75 Ft |
|
Size Irregular
|
75 X 100 Ft |
|
Size Total Text
|
75 X 100 Ft |
|
Zoning Description
|
Res10 |
Rooms
| Level |
Type |
Length |
Width |
Dimensions |
|
Basement |
Laundry Room |
4.41 m |
4 m |
4.41 m x 4 m |
|
Basement |
Other |
7.68 m |
6.2 m |
7.68 m x 6.2 m |
|
Basement |
Bathroom |
3.6 m |
2.41 m |
3.6 m x 2.41 m |
|
Basement |
Family Room |
9.8 m |
6.2 m |
9.8 m x 6.2 m |
|
Basement |
Bedroom 4 |
2.95 m |
4.02 m |
2.95 m x 4.02 m |
|
Main Level |
Foyer |
1.68 m |
2.83 m |
1.68 m x 2.83 m |
|
Main Level |
Living Room |
6.55 m |
4.53 m |
6.55 m x 4.53 m |
|
Main Level |
Dining Room |
3.46 m |
3.56 m |
3.46 m x 3.56 m |
|
Main Level |
Kitchen |
5.56 m |
3.47 m |
5.56 m x 3.47 m |
|
Main Level |
Primary Bedroom |
4.29 m |
3.43 m |
4.29 m x 3.43 m |
|
Main Level |
Bedroom 2 |
4.29 m |
3.43 m |
4.29 m x 3.43 m |
|
Main Level |
Bedroom 3 |
3.07 m |
3.44 m |
3.07 m x 3.44 m |
|
Main Level |
Bathroom |
2.15 m |
3.47 m |
2.15 m x 3.47 m |
https://www.realtor.ca/real-estate/28517982/1413-queen-street-cornwall-717-cornwall

