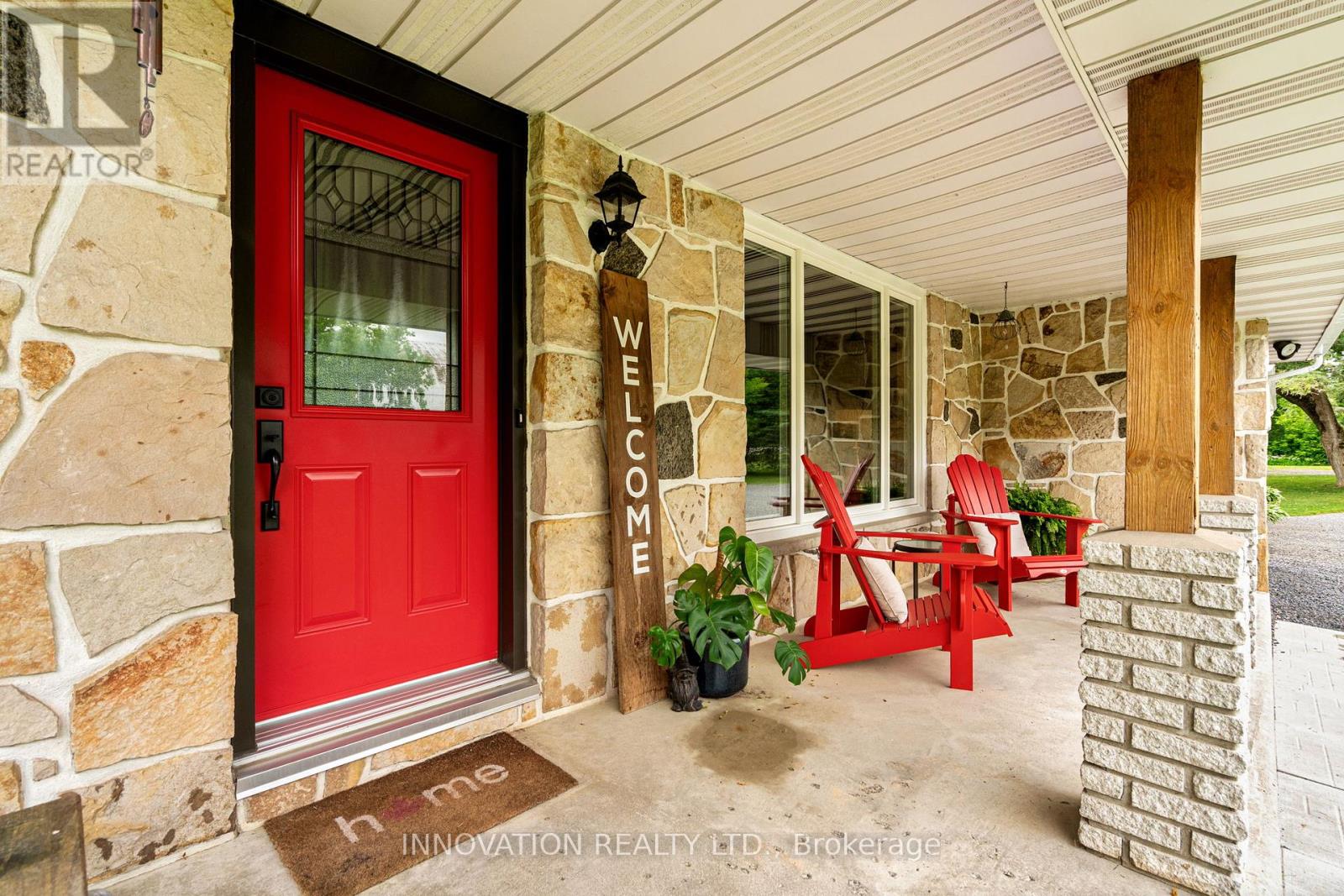1424 Notre Dame Street Russell, Ontario K0A 1W0
$779,900
Riverside Living in Embrun! Welcome to 1424 Notre Dame Street a beautifully maintained 4-bedroom home backing onto the tranquil Castor River. Enjoy peaceful water views and breathtaking sunsets from your own backyard, all just minutes from Embrun's shops, schools, parks, and everyday amenities. This home has been thoughtfully updated with newer windows, kitchen, bathroom, and flooring all you need to do is move in and enjoy. Inside, you'll find a spacious, functional layout with generous living areas, perfect for both daily living and entertaining. An insulated and heated attached garage features a large entry closet just off the interior access door, adding convenience and storage. Plus, a detached oversized two-car garage offers the perfect space for hobbies, tools, or extra vehicles. The perfect opportunity to own a waterfront property in a vibrant and growing community - don't miss out! (id:56864)
Open House
This property has open houses!
2:00 pm
Ends at:4:00 pm
Property Details
| MLS® Number | X12235632 |
| Property Type | Single Family |
| Community Name | 603 - Russell Twp |
| Easement | Unknown |
| Features | Sloping, Lane, Sump Pump |
| Parking Space Total | 10 |
| Structure | Dock |
| View Type | River View, Direct Water View |
| Water Front Type | Waterfront |
Building
| Bathroom Total | 2 |
| Bedrooms Above Ground | 4 |
| Bedrooms Total | 4 |
| Age | 31 To 50 Years |
| Amenities | Fireplace(s) |
| Appliances | Garage Door Opener Remote(s), Water Heater, Dishwasher, Dryer, Hood Fan, Stove, Washer, Refrigerator |
| Architectural Style | Bungalow |
| Basement Development | Partially Finished |
| Basement Type | Full (partially Finished) |
| Construction Style Attachment | Detached |
| Cooling Type | Central Air Conditioning |
| Exterior Finish | Brick, Stone |
| Fireplace Present | Yes |
| Fireplace Total | 2 |
| Foundation Type | Block |
| Heating Fuel | Natural Gas |
| Heating Type | Forced Air |
| Stories Total | 1 |
| Size Interior | 1,500 - 2,000 Ft2 |
| Type | House |
Parking
| Attached Garage | |
| Garage |
Land
| Access Type | Private Docking |
| Acreage | No |
| Sewer | Septic System |
| Size Depth | 251 Ft |
| Size Frontage | 176 Ft ,6 In |
| Size Irregular | 176.5 X 251 Ft |
| Size Total Text | 176.5 X 251 Ft|1/2 - 1.99 Acres |
Rooms
| Level | Type | Length | Width | Dimensions |
|---|---|---|---|---|
| Second Level | Bathroom | 2.09 m | 1.43 m | 2.09 m x 1.43 m |
| Second Level | Bedroom 3 | 4.31 m | 4.06 m | 4.31 m x 4.06 m |
| Second Level | Bedroom 4 | 3.77 m | 4.06 m | 3.77 m x 4.06 m |
| Basement | Recreational, Games Room | 5.98 m | 7.67 m | 5.98 m x 7.67 m |
| Basement | Utility Room | 5.14 m | 7.67 m | 5.14 m x 7.67 m |
| Basement | Other | 6.57 m | 1.73 m | 6.57 m x 1.73 m |
| Basement | Other | 2.98 m | 2.59 m | 2.98 m x 2.59 m |
| Main Level | Foyer | 2.58 m | 4.39 m | 2.58 m x 4.39 m |
| Main Level | Living Room | 4.67 m | 4.39 m | 4.67 m x 4.39 m |
| Main Level | Dining Room | 2.31 m | 3.67 m | 2.31 m x 3.67 m |
| Main Level | Mud Room | 3.09 m | 2.69 m | 3.09 m x 2.69 m |
| Main Level | Bathroom | 1.59 m | 2.49 m | 1.59 m x 2.49 m |
| Main Level | Primary Bedroom | 3.77 m | 4.39 m | 3.77 m x 4.39 m |
| Main Level | Bedroom 2 | 3.77 m | 3.67 m | 3.77 m x 3.67 m |
https://www.realtor.ca/real-estate/28499572/1424-notre-dame-street-russell-603-russell-twp
Contact Us
Contact us for more information

















































