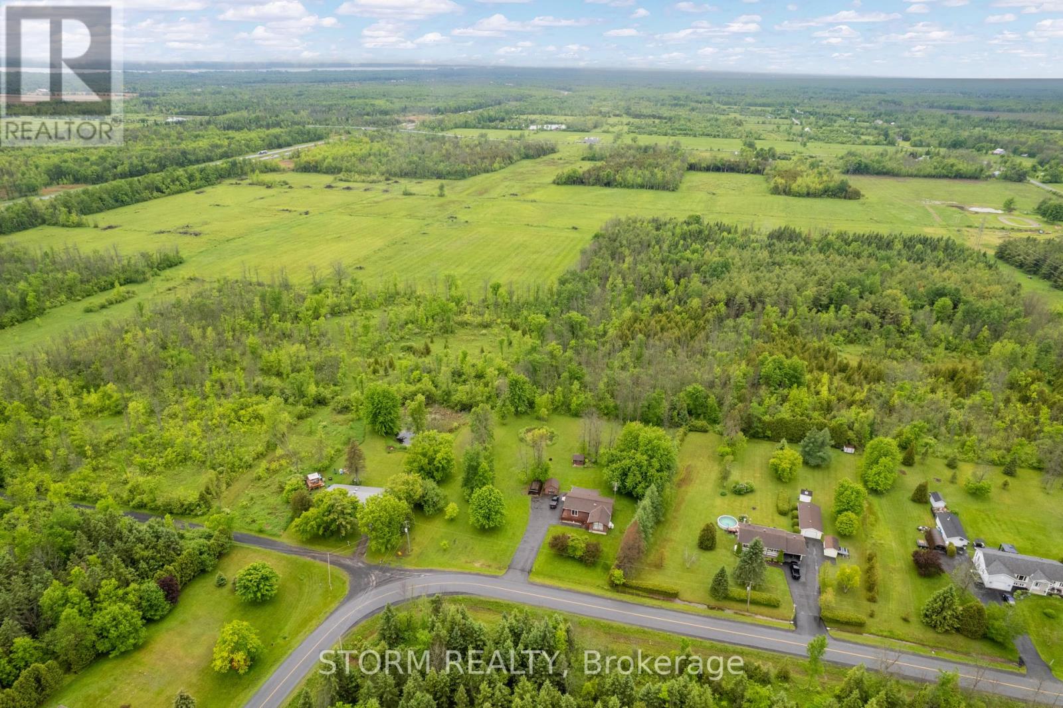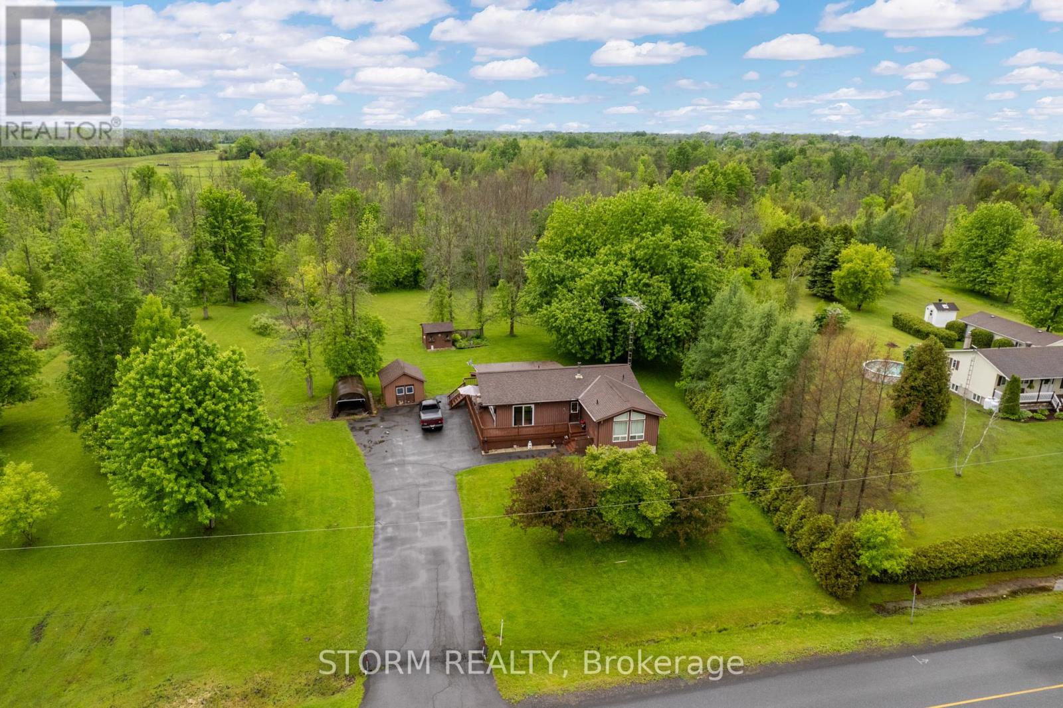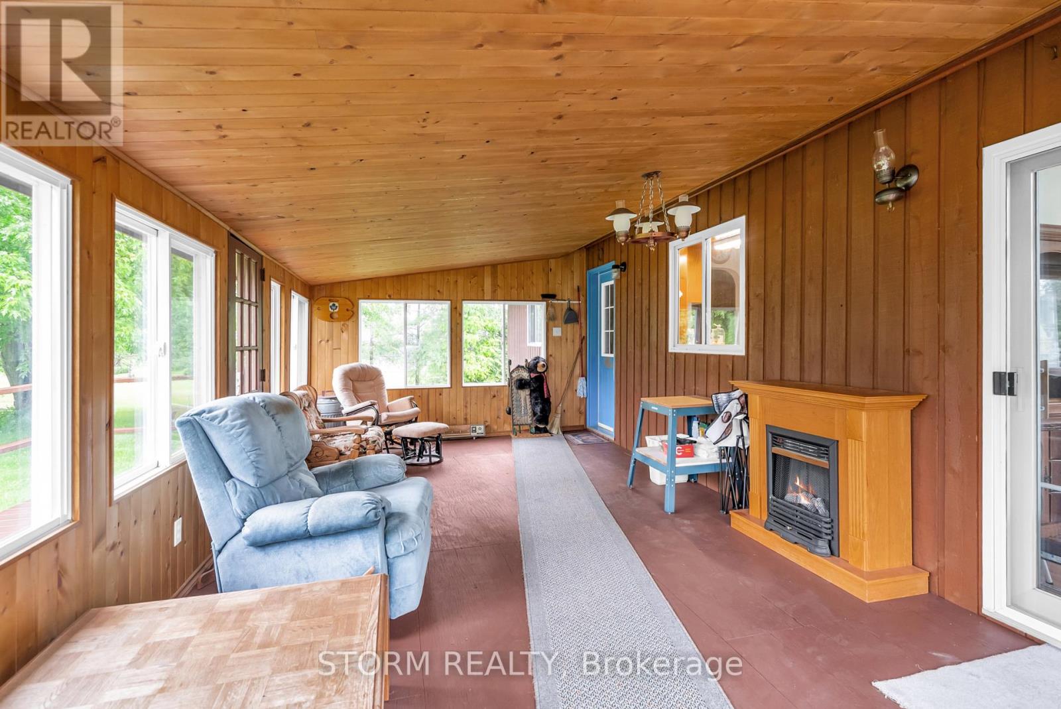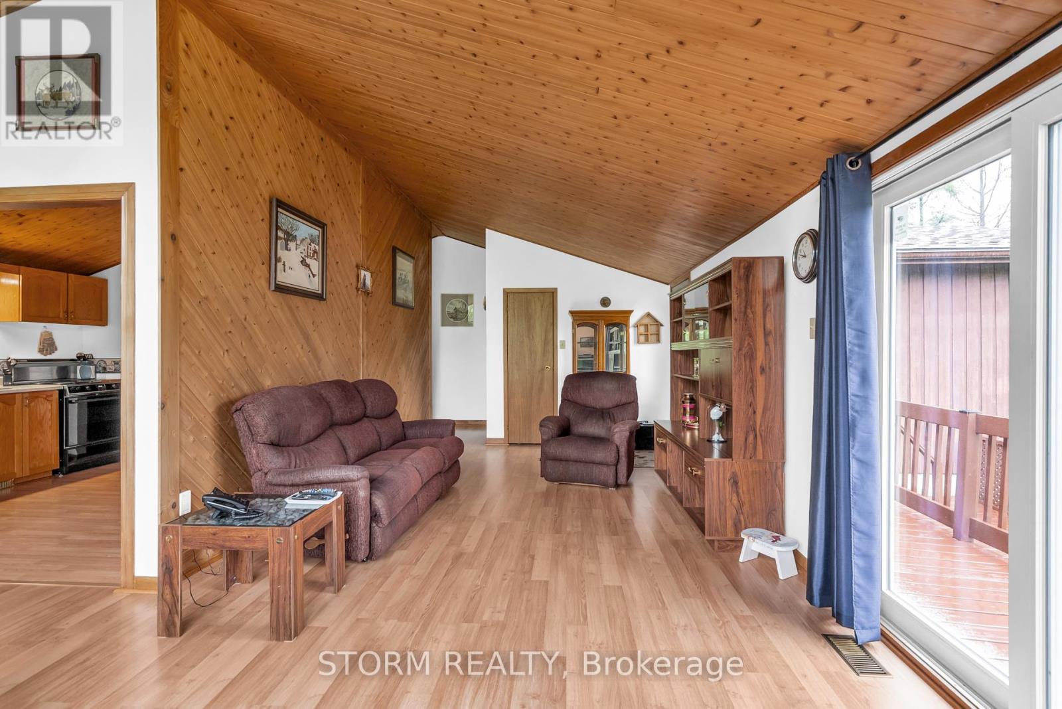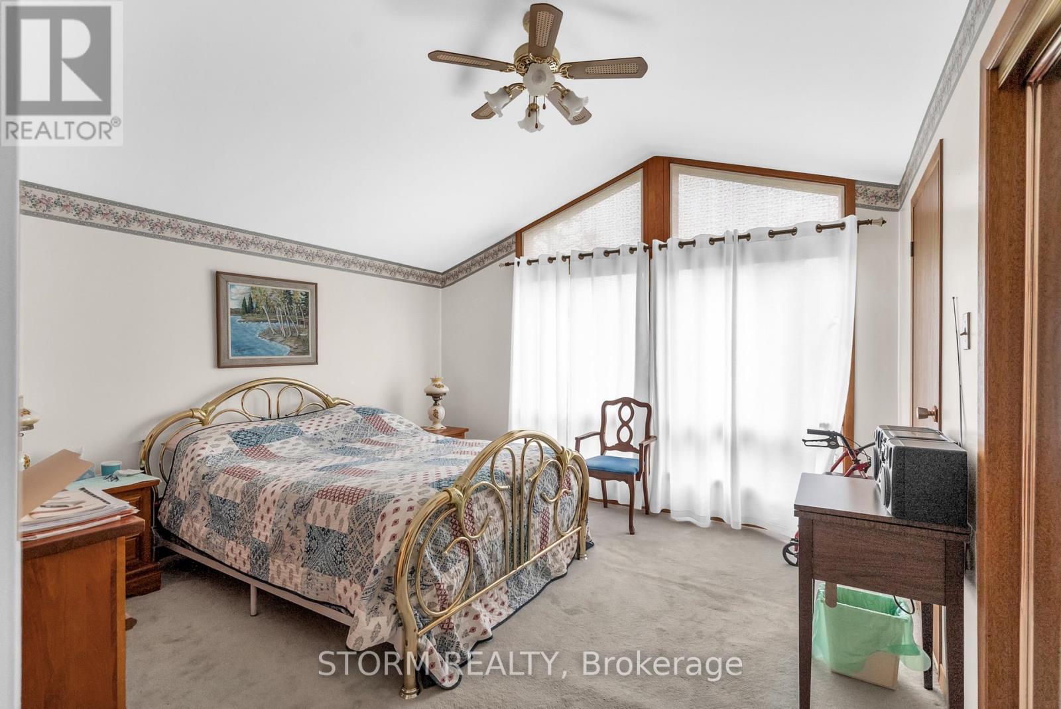3 Bedroom
2 Bathroom
1,100 - 1,500 ft2
Bungalow
Central Air Conditioning
Forced Air
$499,900
A well-kept home on a property with acreage those two dont come onto the market every day! You get the best of both worlds with this one. Sitting on 1.3 acres of land, this home offers 3 bedrooms, 1.5 bathrooms, and a super bright living room with huge windows. This rustic-style home is perfect for a first-time home buyer, an investor, or anyone looking to move to a quiet country setting. This property won't last long book your showing today! (id:56864)
Property Details
|
MLS® Number
|
X12186257 |
|
Property Type
|
Single Family |
|
Community Name
|
715 - South Stormont (Osnabruck) Twp |
|
Parking Space Total
|
12 |
Building
|
Bathroom Total
|
2 |
|
Bedrooms Above Ground
|
3 |
|
Bedrooms Total
|
3 |
|
Appliances
|
Central Vacuum, Water Heater |
|
Architectural Style
|
Bungalow |
|
Basement Development
|
Unfinished |
|
Basement Type
|
Full (unfinished) |
|
Construction Style Attachment
|
Detached |
|
Cooling Type
|
Central Air Conditioning |
|
Exterior Finish
|
Wood |
|
Foundation Type
|
Poured Concrete |
|
Half Bath Total
|
1 |
|
Heating Fuel
|
Propane |
|
Heating Type
|
Forced Air |
|
Stories Total
|
1 |
|
Size Interior
|
1,100 - 1,500 Ft2 |
|
Type
|
House |
Parking
Land
|
Acreage
|
No |
|
Sewer
|
Septic System |
|
Size Depth
|
287 Ft |
|
Size Frontage
|
200 Ft |
|
Size Irregular
|
200 X 287 Ft |
|
Size Total Text
|
200 X 287 Ft |
Rooms
| Level |
Type |
Length |
Width |
Dimensions |
|
Main Level |
Sunroom |
7.06 m |
3.51 m |
7.06 m x 3.51 m |
|
Main Level |
Kitchen |
3.55 m |
2.96 m |
3.55 m x 2.96 m |
|
Main Level |
Dining Room |
3.64 m |
2.93 m |
3.64 m x 2.93 m |
|
Main Level |
Living Room |
7.16 m |
3.48 m |
7.16 m x 3.48 m |
|
Main Level |
Bedroom |
3.78 m |
2.93 m |
3.78 m x 2.93 m |
|
Main Level |
Bedroom |
2.85 m |
2.52 m |
2.85 m x 2.52 m |
|
Main Level |
Primary Bedroom |
4.74 m |
3.91 m |
4.74 m x 3.91 m |
|
Main Level |
Bathroom |
2.85 m |
2.35 m |
2.85 m x 2.35 m |
https://www.realtor.ca/real-estate/28395408/14310-dafoe-road-south-stormont-715-south-stormont-osnabruck-twp





