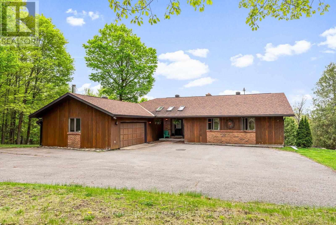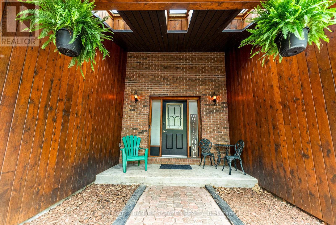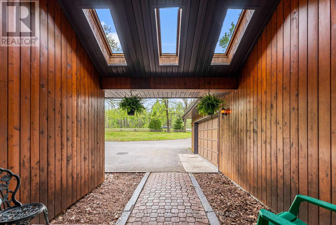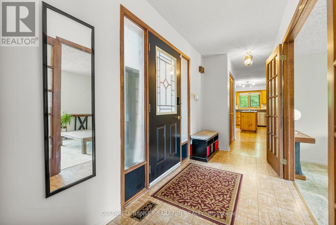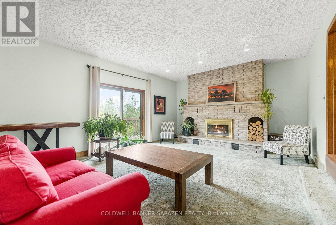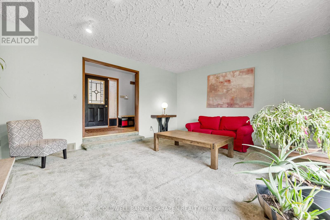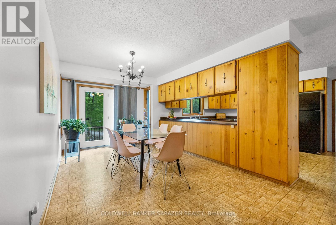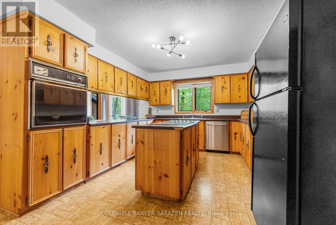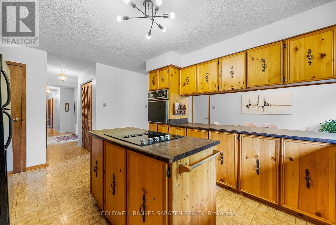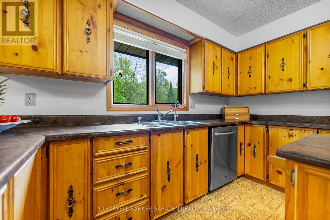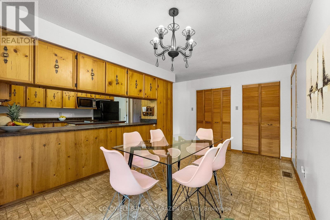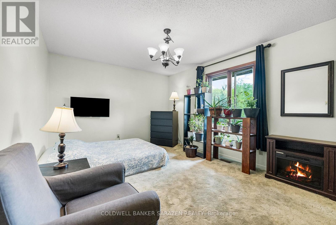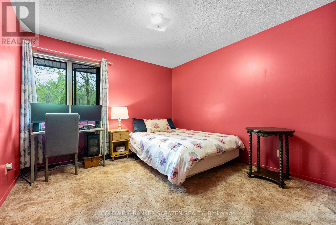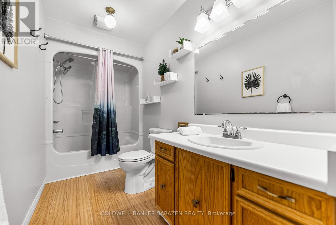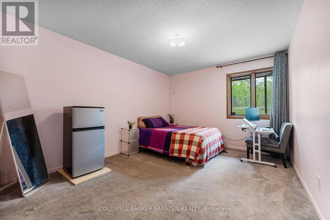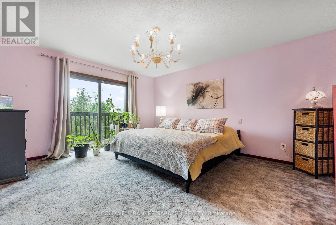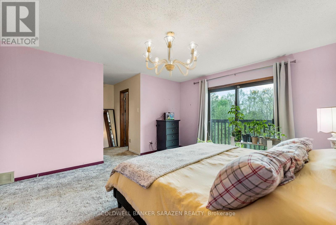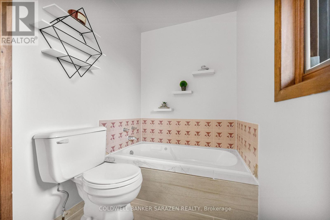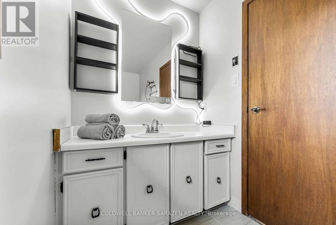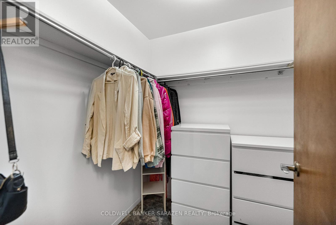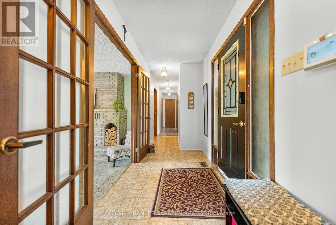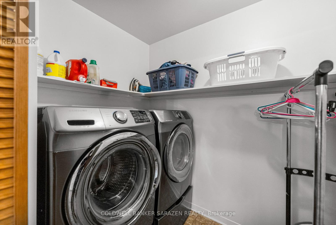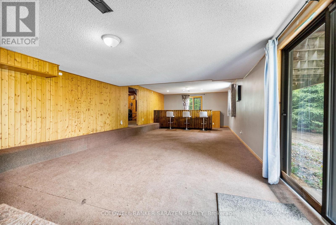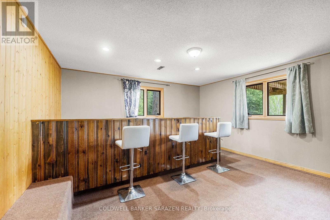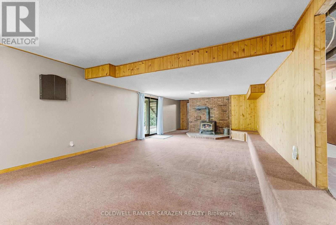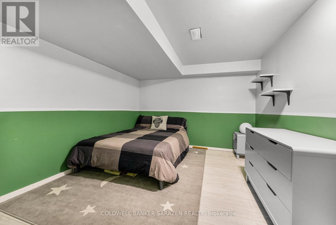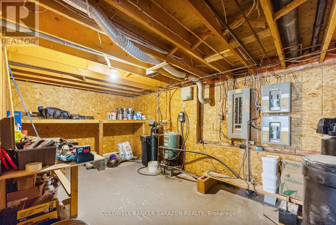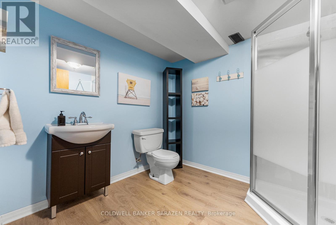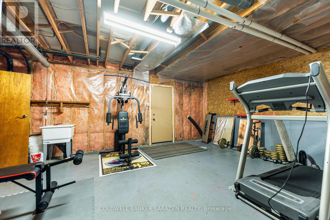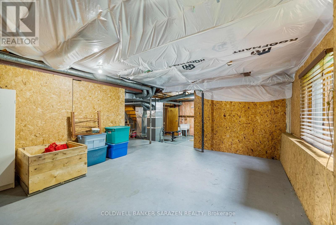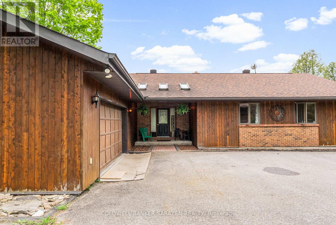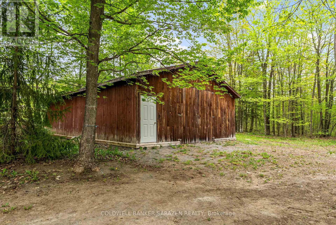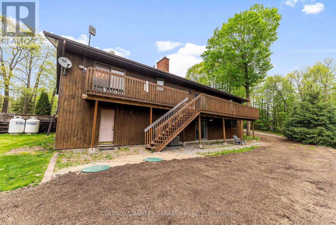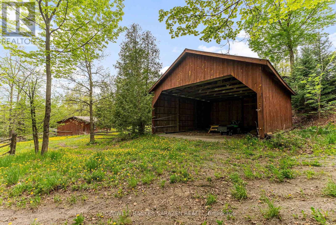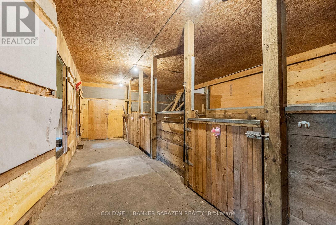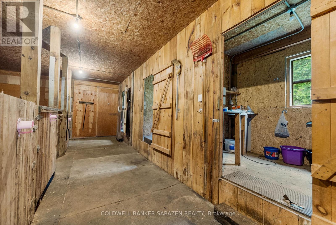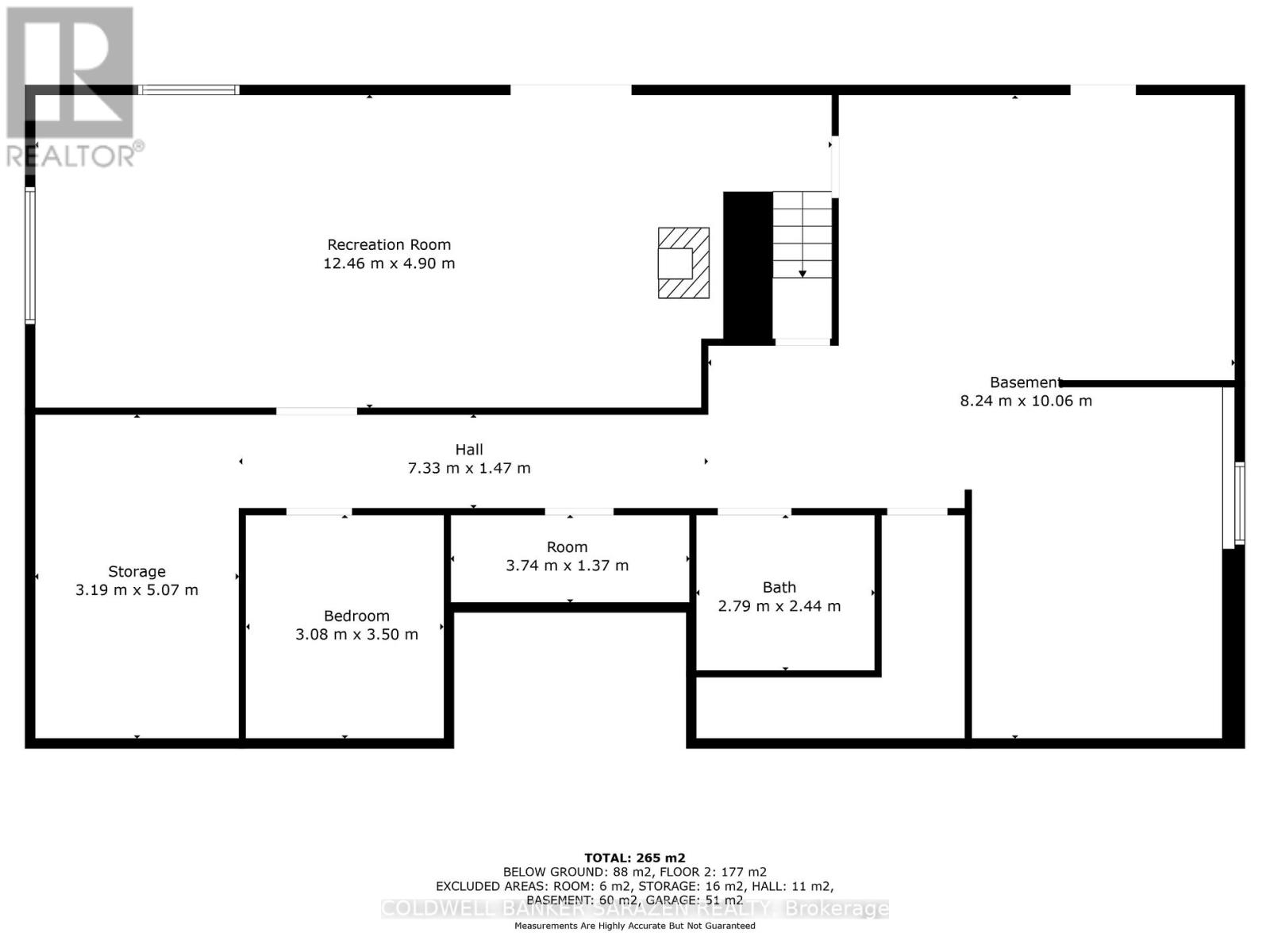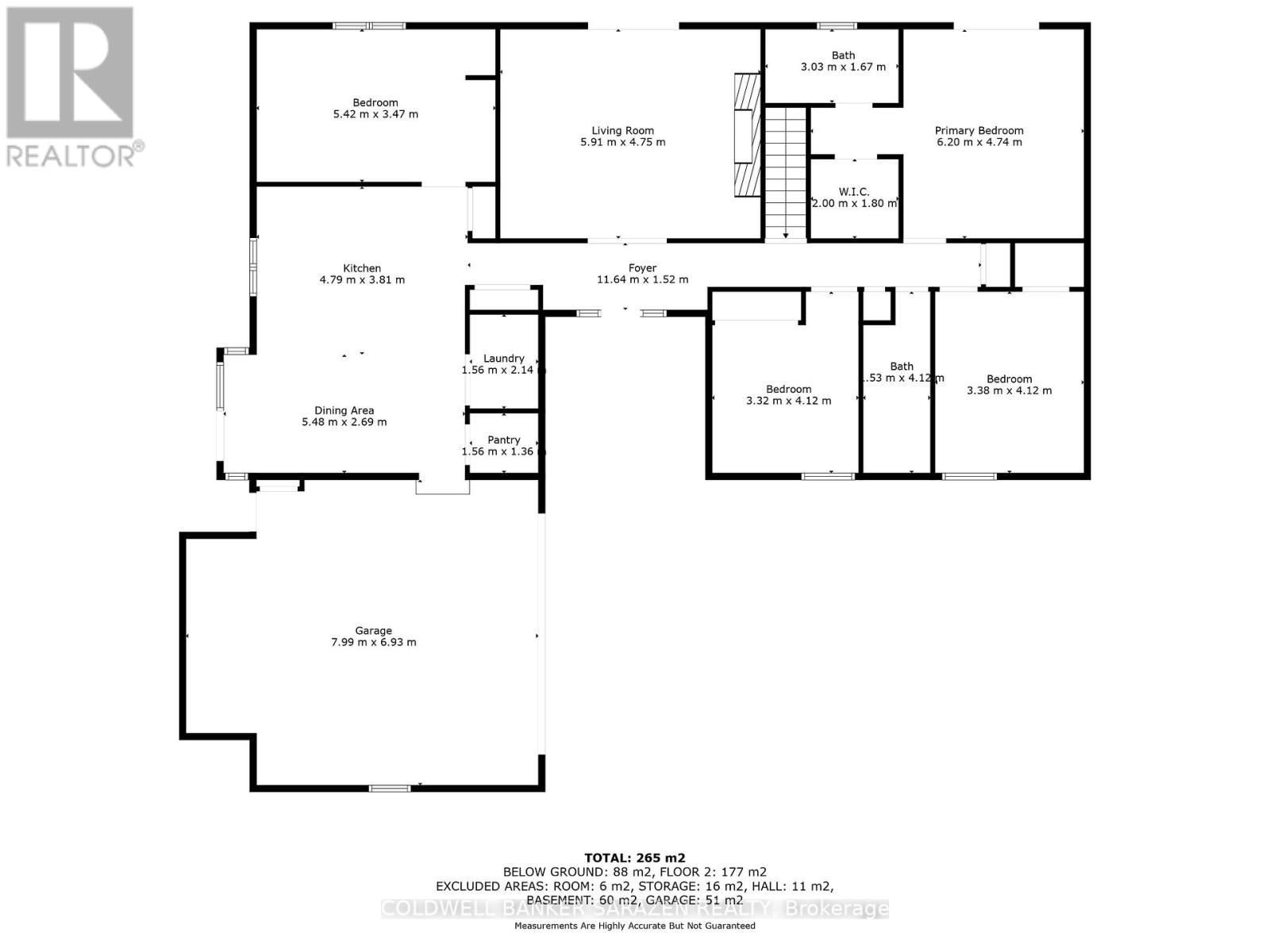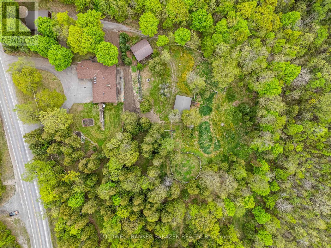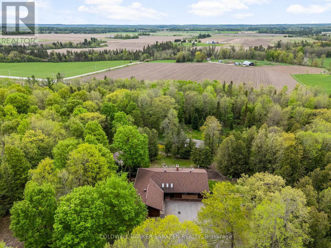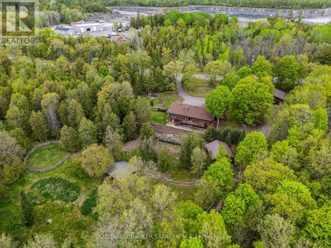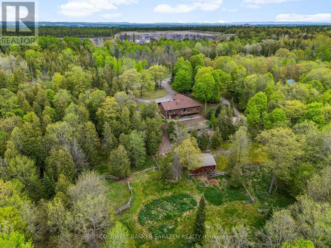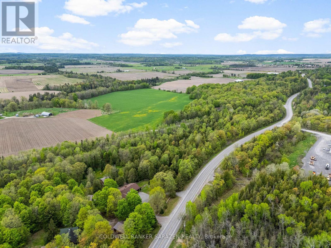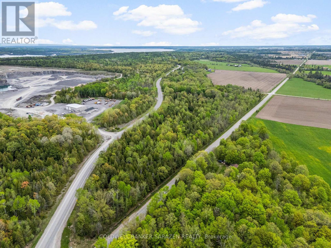1437 Usborne Street Mcnab/braeside, Ontario K0A 1G0
4 Bedroom
3 Bathroom
2,000 - 2,500 ft2
Bungalow
Fireplace
Central Air Conditioning
Forced Air
Acreage
$840,000
Attractive 4 bedroom , 3 bath ,bungalow , featuring a walkout lower level on 12.2 acres in McNab /Braeside Township. Numerous outbuildings, include a 30 'x 30' storage shed, a 30' x 24 ' open front shed, and a 30' x 24' stable offering hydro and water,2 box stalls, tack room and storage Fenced in round ring. Trails on property will be kept maintained. Oversized paved circular driveway can accommodate many vehicles. Septic system and tanks recently replaced May 2025. Roof shingles approx. 2015, propane furnace 2020 approx. (id:56864)
Property Details
| MLS® Number | X12156476 |
| Property Type | Single Family |
| Community Name | 551 - Mcnab/Braeside Twps |
| Parking Space Total | 14 |
| Structure | Deck, Outbuilding, Barn |
Building
| Bathroom Total | 3 |
| Bedrooms Above Ground | 4 |
| Bedrooms Total | 4 |
| Appliances | Blinds, Cooktop, Dishwasher, Dryer, Garage Door Opener, Washer, Water Treatment, Refrigerator |
| Architectural Style | Bungalow |
| Basement Features | Walk Out |
| Basement Type | Full |
| Construction Style Attachment | Detached |
| Cooling Type | Central Air Conditioning |
| Exterior Finish | Wood, Brick |
| Fireplace Present | Yes |
| Fireplace Total | 1 |
| Fireplace Type | Insert,woodstove |
| Foundation Type | Concrete |
| Heating Fuel | Propane |
| Heating Type | Forced Air |
| Stories Total | 1 |
| Size Interior | 2,000 - 2,500 Ft2 |
| Type | House |
| Utility Water | Drilled Well |
Parking
| Attached Garage | |
| Garage |
Land
| Acreage | Yes |
| Fence Type | Partially Fenced |
| Sewer | Septic System |
| Size Depth | 743 Ft |
| Size Frontage | 1163 Ft ,1 In |
| Size Irregular | 1163.1 X 743 Ft |
| Size Total Text | 1163.1 X 743 Ft|10 - 24.99 Acres |
Rooms
| Level | Type | Length | Width | Dimensions |
|---|---|---|---|---|
| Basement | Family Room | 12.46 m | 4.9 m | 12.46 m x 4.9 m |
| Basement | Utility Room | 5.07 m | 3.19 m | 5.07 m x 3.19 m |
| Basement | Office | 3.5 m | 3.08 m | 3.5 m x 3.08 m |
| Basement | Other | 3.74 m | 1.37 m | 3.74 m x 1.37 m |
| Basement | Bathroom | 2.79 m | 2.44 m | 2.79 m x 2.44 m |
| Basement | Other | 7.33 m | 1.47 m | 7.33 m x 1.47 m |
| Basement | Exercise Room | 10.06 m | 8.24 m | 10.06 m x 8.24 m |
| Main Level | Foyer | 11.64 m | 1.52 m | 11.64 m x 1.52 m |
| Main Level | Primary Bedroom | 6.2 m | 4.74 m | 6.2 m x 4.74 m |
| Main Level | Bathroom | 3.03 m | 1.67 m | 3.03 m x 1.67 m |
| Main Level | Other | 2 m | 1.8 m | 2 m x 1.8 m |
| Main Level | Kitchen | 4.79 m | 3.81 m | 4.79 m x 3.81 m |
| Main Level | Dining Room | 5.48 m | 2.69 m | 5.48 m x 2.69 m |
| Main Level | Pantry | 1.56 m | 1.36 m | 1.56 m x 1.36 m |
| Main Level | Laundry Room | 1.56 m | 2.14 m | 1.56 m x 2.14 m |
| Main Level | Bedroom 4 | 5.42 m | 3.47 m | 5.42 m x 3.47 m |
| Main Level | Living Room | 5.91 m | 4.75 m | 5.91 m x 4.75 m |
| Main Level | Bathroom | 4.12 m | 1.53 m | 4.12 m x 1.53 m |
| Main Level | Bedroom 3 | 4.12 m | 3.32 m | 4.12 m x 3.32 m |
| Main Level | Bedroom 2 | 4.12 m | 3.38 m | 4.12 m x 3.38 m |
https://www.realtor.ca/real-estate/28330317/1437-usborne-street-mcnabbraeside-551-mcnabbraeside-twps
Contact Us
Contact us for more information

