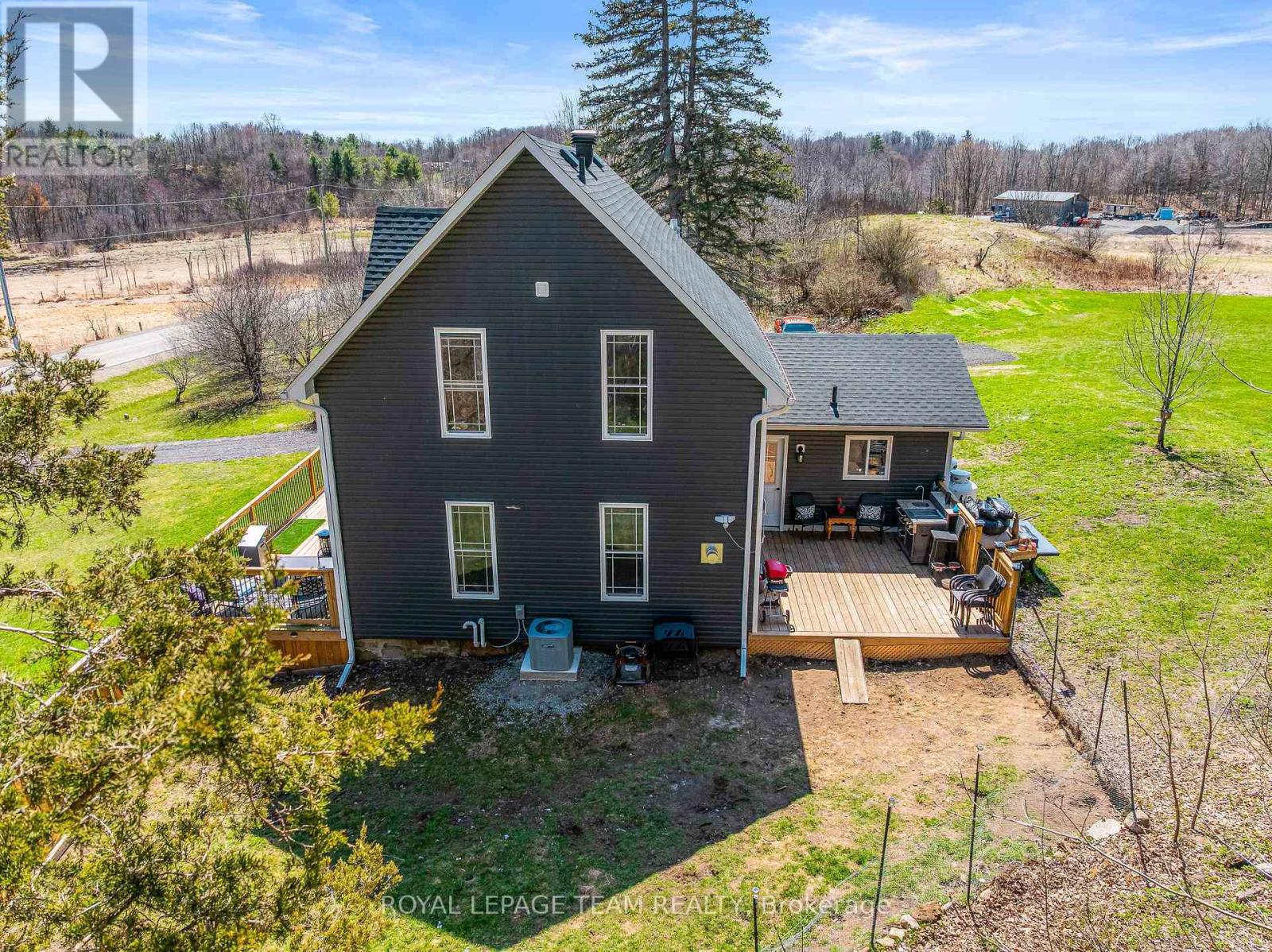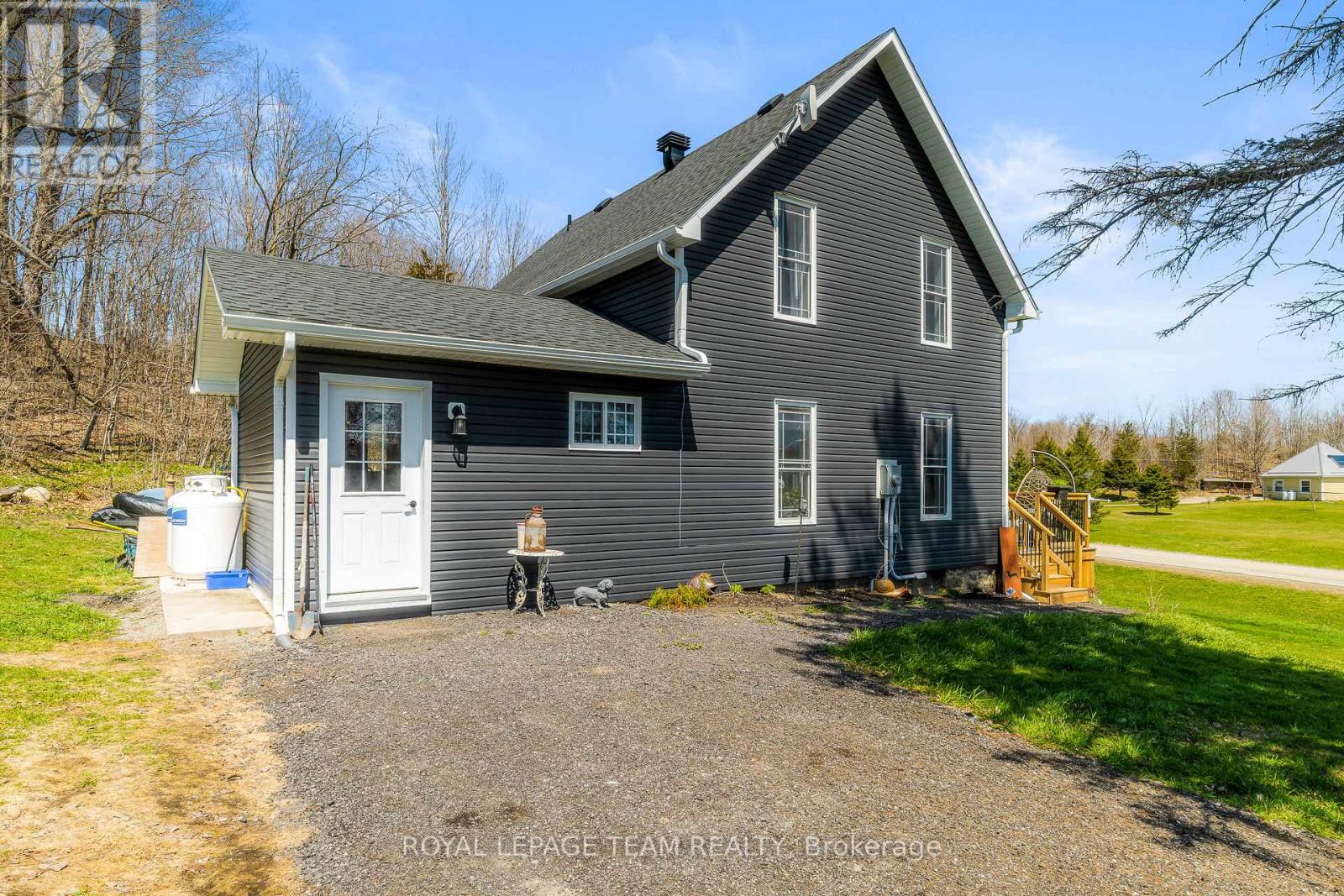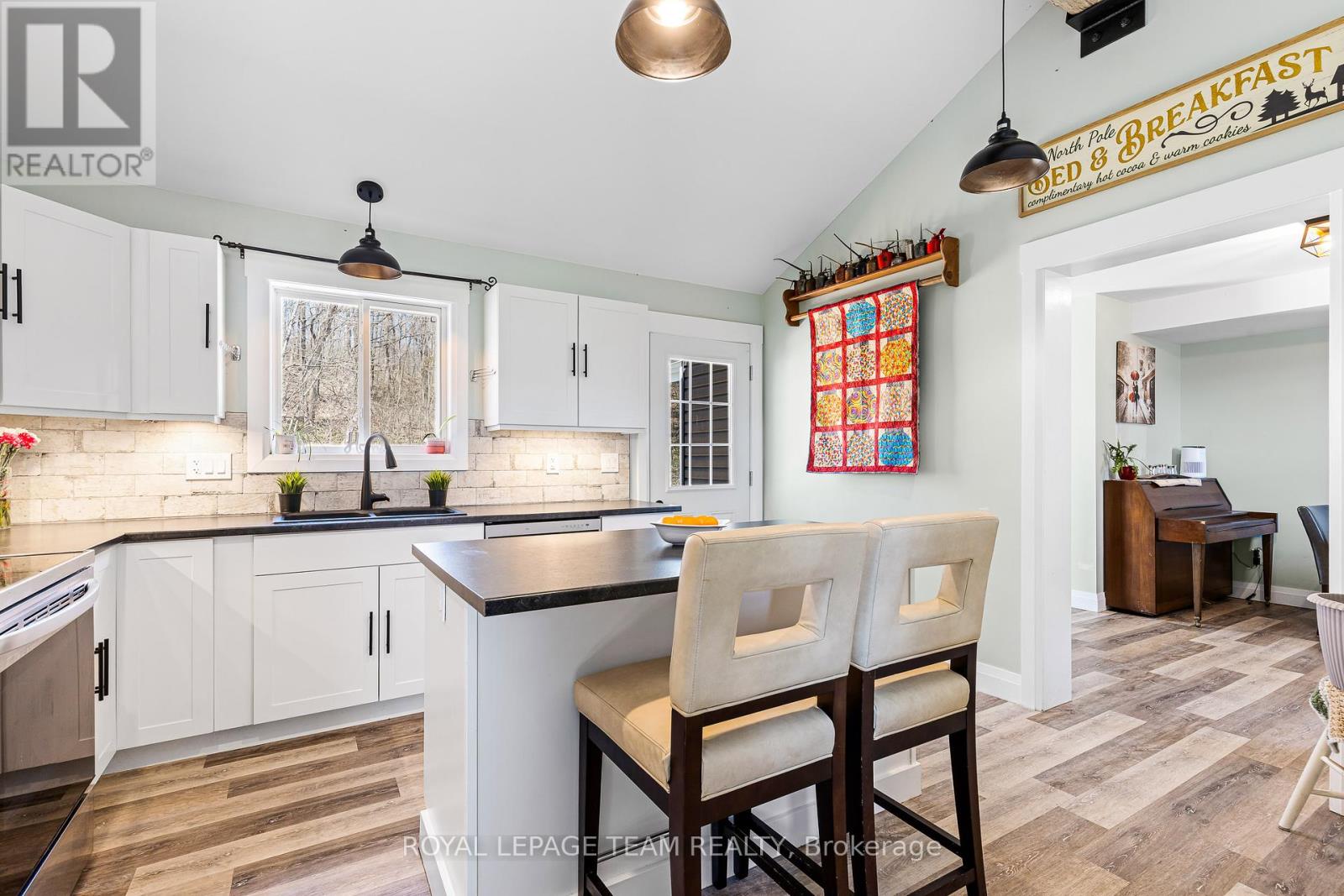4 Bedroom
2 Bathroom
1,100 - 1,500 ft2
Fireplace
Central Air Conditioning
Forced Air
$499,900
Step inside and feel instantly at home in this beautifully updated 4-bedroom, 1.5 -bathroom gem set on a full acre of land. Thoughtfully refreshed, the main floor offers a bright and welcoming living space, highlighted by expansive new windows and stylish doors added in 2022. At the center of it all is a extensively renovated kitchen, complete with sleek finishes and stainless steel appliances purchased in April 2024. The list of updates continues with a new roof (2022), propane furnace, gas fireplace, and air conditioning system all designed for comfort and peace of mind year-round. The home has been rewired, ESA inspected, and now features underground hydro service for added safety and reliability. Energy efficiency was top of mind in the renovation, with blown-in R60 insulation in the attic, R22 batt insulation in the walls, and 1.5-inch foam board wrapping the exterior. This home isn't just move-in ready it's packed with charm, quality upgrades, and the perfect balance of modern comfort and timeless character. 24 hour irrevocable on all offers. (id:56864)
Property Details
|
MLS® Number
|
X12107199 |
|
Property Type
|
Single Family |
|
Community Name
|
824 - Rear of Leeds - Lansdowne Twp |
|
Features
|
Irregular Lot Size |
|
Parking Space Total
|
10 |
Building
|
Bathroom Total
|
2 |
|
Bedrooms Above Ground
|
4 |
|
Bedrooms Total
|
4 |
|
Age
|
100+ Years |
|
Amenities
|
Fireplace(s) |
|
Appliances
|
Water Heater, Dishwasher, Hood Fan, Microwave, Stove, Refrigerator |
|
Basement Development
|
Unfinished |
|
Basement Type
|
N/a (unfinished) |
|
Construction Style Attachment
|
Detached |
|
Cooling Type
|
Central Air Conditioning |
|
Exterior Finish
|
Vinyl Siding |
|
Fireplace Present
|
Yes |
|
Foundation Type
|
Stone |
|
Half Bath Total
|
1 |
|
Heating Fuel
|
Natural Gas |
|
Heating Type
|
Forced Air |
|
Stories Total
|
2 |
|
Size Interior
|
1,100 - 1,500 Ft2 |
|
Type
|
House |
Parking
Land
|
Acreage
|
No |
|
Sewer
|
Septic System |
|
Size Frontage
|
279 Ft |
|
Size Irregular
|
279 Ft |
|
Size Total Text
|
279 Ft|1/2 - 1.99 Acres |
Rooms
| Level |
Type |
Length |
Width |
Dimensions |
|
Second Level |
Bathroom |
2.93 m |
2.22 m |
2.93 m x 2.22 m |
|
Second Level |
Primary Bedroom |
5.21 m |
3.96 m |
5.21 m x 3.96 m |
|
Second Level |
Bedroom |
3.6 m |
3.26 m |
3.6 m x 3.26 m |
|
Second Level |
Bedroom |
2.5 m |
3.1 m |
2.5 m x 3.1 m |
|
Main Level |
Bathroom |
0.91 m |
2.16 m |
0.91 m x 2.16 m |
|
Main Level |
Bedroom |
3.57 m |
2.56 m |
3.57 m x 2.56 m |
|
Main Level |
Dining Room |
4.97 m |
3.72 m |
4.97 m x 3.72 m |
|
Main Level |
Kitchen |
4.6 m |
4.21 m |
4.6 m x 4.21 m |
|
Main Level |
Living Room |
3.9 m |
6.4 m |
3.9 m x 6.4 m |
https://www.realtor.ca/real-estate/28222451/150-quabbin-road-leeds-and-the-thousand-islands-824-rear-of-leeds-lansdowne-twp



















































