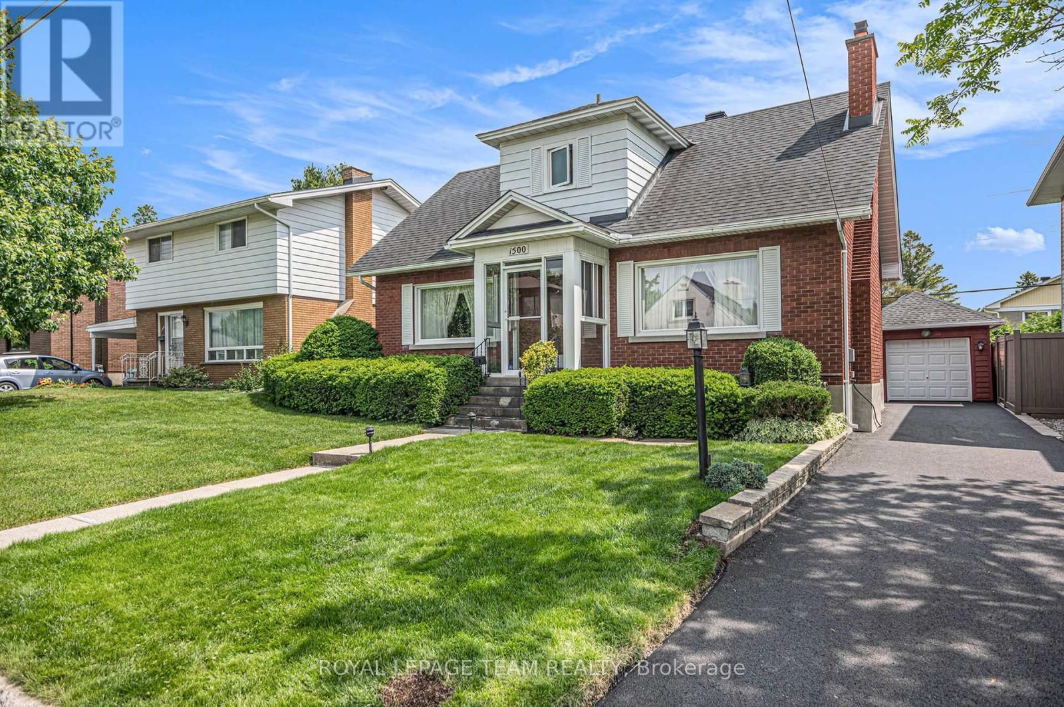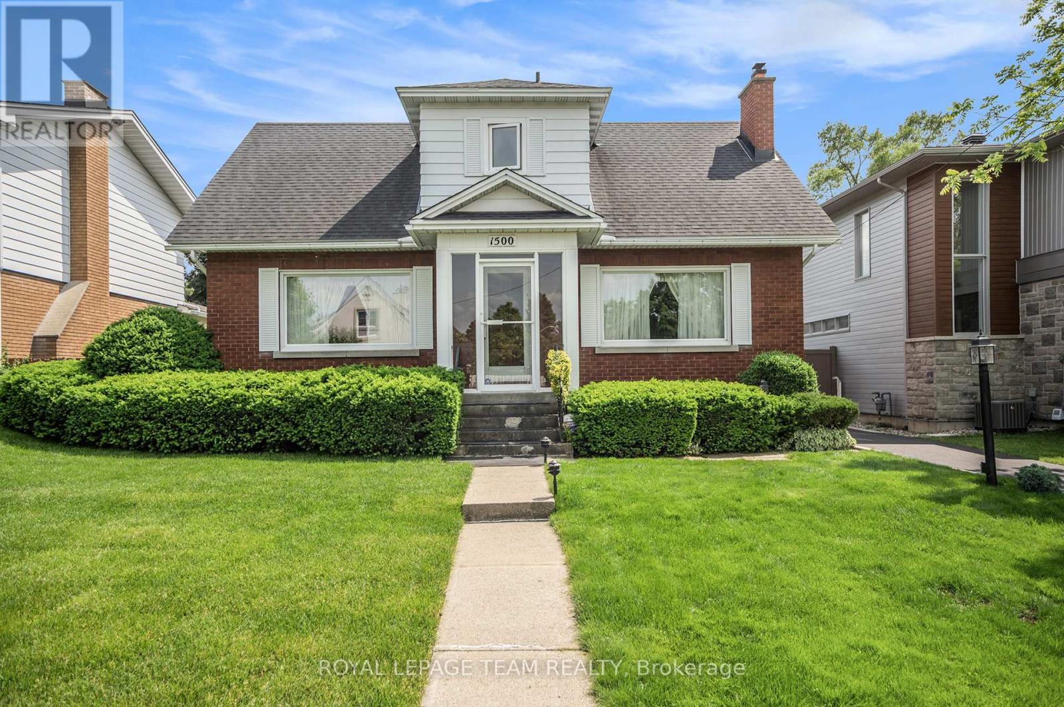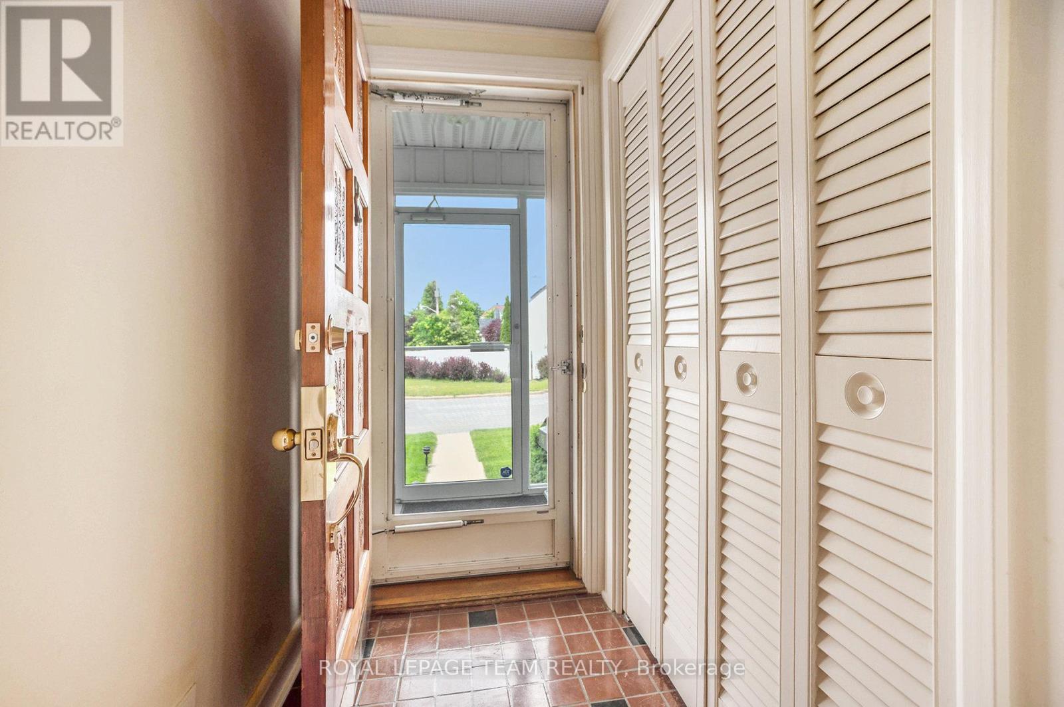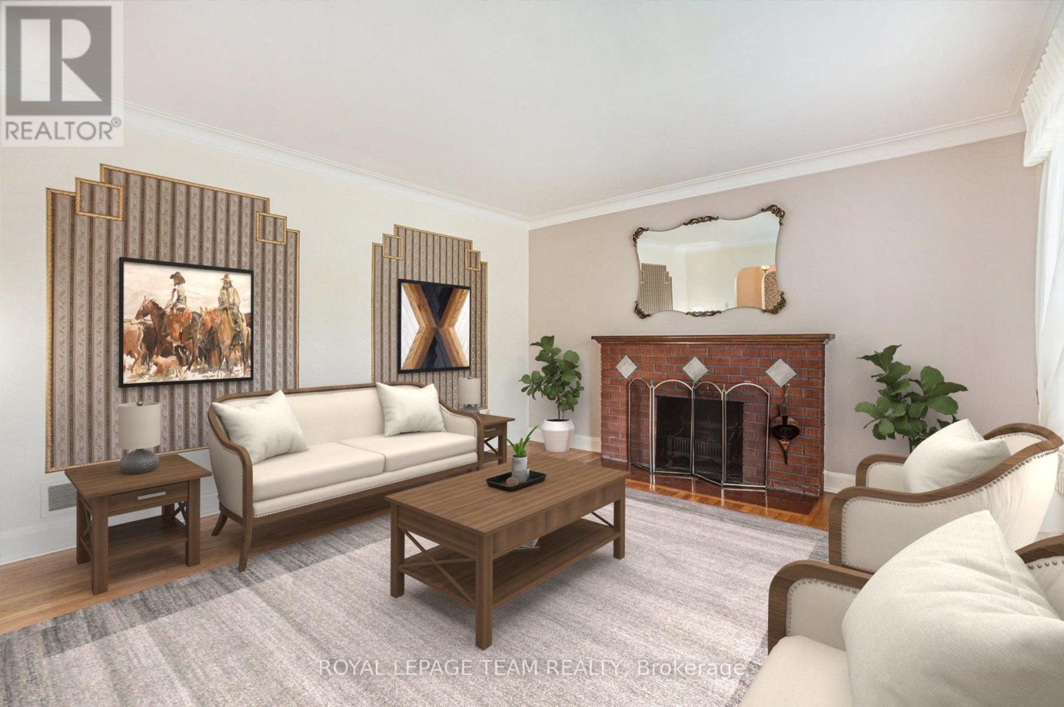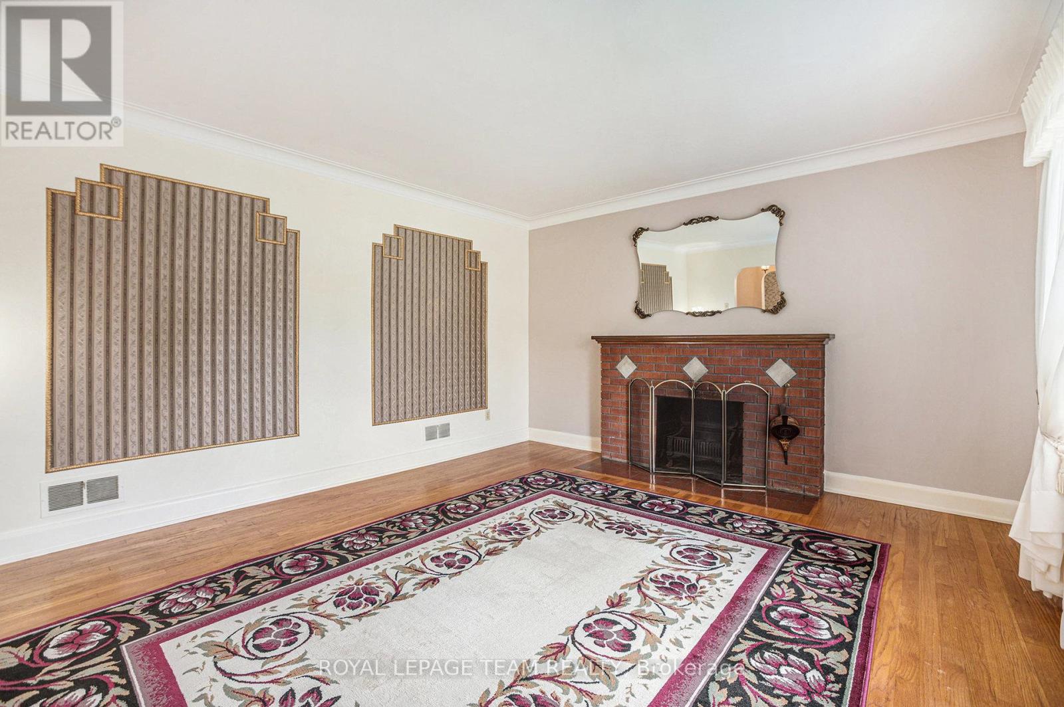1500 Orchard Avenue Ottawa, Ontario K1H 7C7
$738,000
Don't miss this fantastic opportunity to own a charming 1.5-storey detached home on a generous lot in the highly sought-after community of Alta Vista. This well-maintained property offers a functional layout with 3 bedrooms and 2 bathrooms, complemented by a private backyard surrounded by mature cedars and a detached garage. The main floor features a spacious living room with a fireplace, a dining room seamlessly connected to the eat-in kitchen, and a versatile bedroom or home office. At the rear, a bright 3-season solarium leads to a quaint patio perfect for relaxing. Upstairs, you'll find two generously sized bedrooms and a full 4-piece bathroom. Hardwood flooring runs throughout most of the main and second levels under the broadloom carpet. The fully finished basement offers a large recreation room with a gas fireplace, cold storage, laundry area, and a utility/workshop room with ample storage. This solid home has been lovingly cared for and offers incredible potential to update and personalize. Ideal location close to parks, schools, churches, hospitals, train station, airport and everyday amenities. Please note: some photos are virtually staged. A 24-hour irrevocable on all offers is required as per OREA Form 244. (id:56864)
Open House
This property has open houses!
11:00 am
Ends at:1:00 pm
2:00 pm
Ends at:4:00 pm
Property Details
| MLS® Number | X12229405 |
| Property Type | Single Family |
| Community Name | 3607 - Alta Vista |
| Amenities Near By | Park, Place Of Worship, Public Transit, Schools |
| Features | Sump Pump |
| Parking Space Total | 4 |
| Structure | Shed |
Building
| Bathroom Total | 2 |
| Bedrooms Above Ground | 3 |
| Bedrooms Total | 3 |
| Age | 51 To 99 Years |
| Amenities | Fireplace(s), Separate Heating Controls |
| Appliances | Water Heater, Water Meter, Dryer, Freezer, Hood Fan, Satellite Dish, Stove, Washer, Refrigerator |
| Basement Development | Finished |
| Basement Type | Full (finished) |
| Construction Style Attachment | Detached |
| Cooling Type | Central Air Conditioning |
| Exterior Finish | Brick, Aluminum Siding |
| Fire Protection | Alarm System, Smoke Detectors |
| Fireplace Present | Yes |
| Fireplace Total | 2 |
| Foundation Type | Block |
| Half Bath Total | 1 |
| Heating Fuel | Natural Gas |
| Heating Type | Forced Air |
| Stories Total | 2 |
| Size Interior | 1,100 - 1,500 Ft2 |
| Type | House |
| Utility Water | Municipal Water |
Parking
| Detached Garage | |
| Garage |
Land
| Acreage | No |
| Land Amenities | Park, Place Of Worship, Public Transit, Schools |
| Sewer | Sanitary Sewer |
| Size Depth | 97 Ft ,9 In |
| Size Frontage | 50 Ft ,6 In |
| Size Irregular | 50.5 X 97.8 Ft |
| Size Total Text | 50.5 X 97.8 Ft |
Rooms
| Level | Type | Length | Width | Dimensions |
|---|---|---|---|---|
| Second Level | Bedroom | 3.32 m | 3.38 m | 3.32 m x 3.38 m |
| Second Level | Bedroom | 4.37 m | 3.28 m | 4.37 m x 3.28 m |
| Second Level | Bathroom | 3.05 m | 2.01 m | 3.05 m x 2.01 m |
| Basement | Bathroom | 1.11 m | 1.15 m | 1.11 m x 1.15 m |
| Basement | Recreational, Games Room | 9.96 m | 5.02 m | 9.96 m x 5.02 m |
| Basement | Laundry Room | 4.4 m | 3.28 m | 4.4 m x 3.28 m |
| Basement | Utility Room | 3.35 m | 3.67 m | 3.35 m x 3.67 m |
| Main Level | Living Room | 4.37 m | 3.93 m | 4.37 m x 3.93 m |
| Main Level | Dining Room | 3.61 m | 3.93 m | 3.61 m x 3.93 m |
| Main Level | Kitchen | 3.32 m | 3.42 m | 3.32 m x 3.42 m |
| Main Level | Bedroom | 4.37 m | 3.42 m | 4.37 m x 3.42 m |
Utilities
| Cable | Available |
| Electricity | Installed |
| Sewer | Installed |
https://www.realtor.ca/real-estate/28486431/1500-orchard-avenue-ottawa-3607-alta-vista
Contact Us
Contact us for more information

