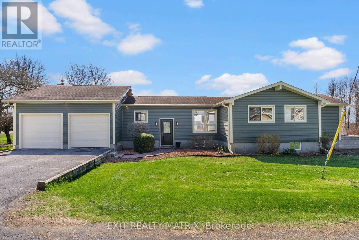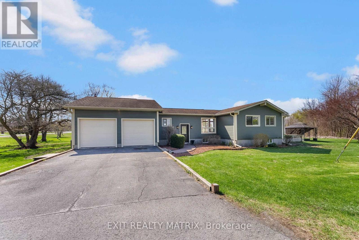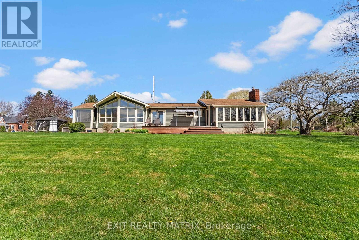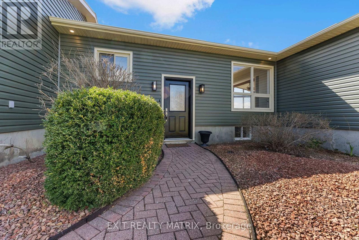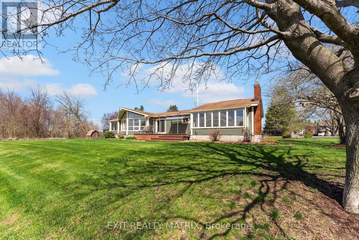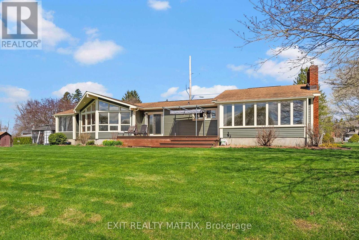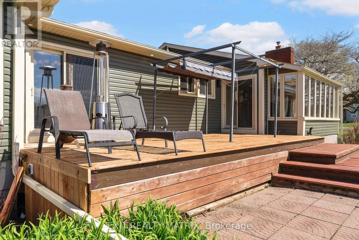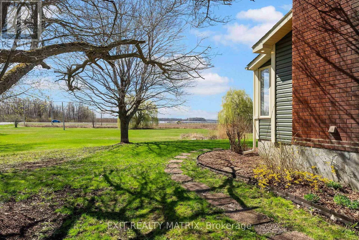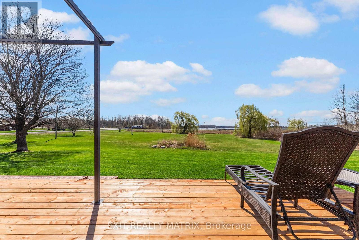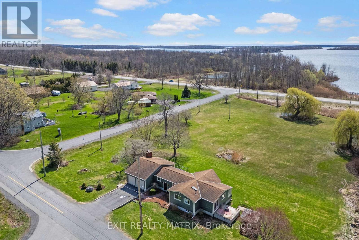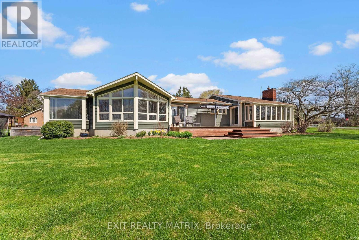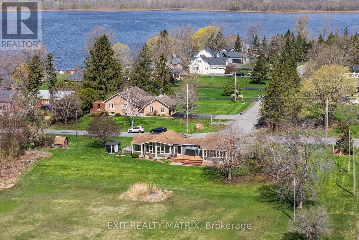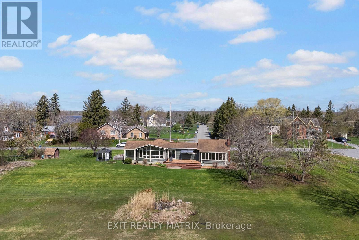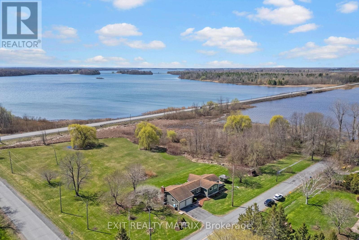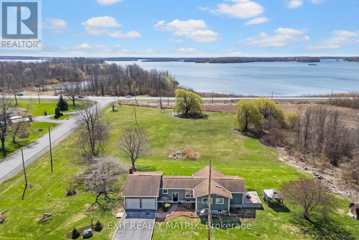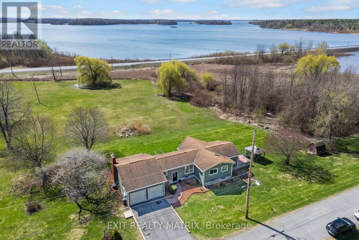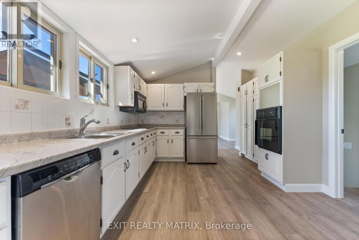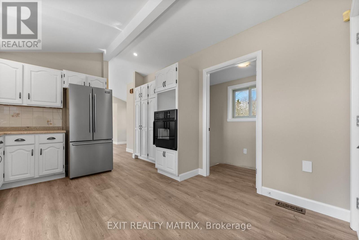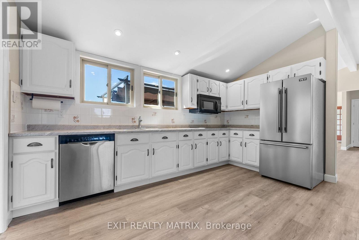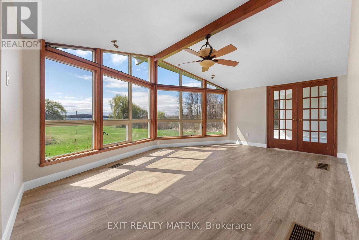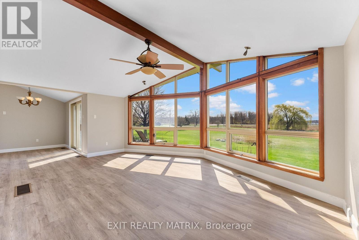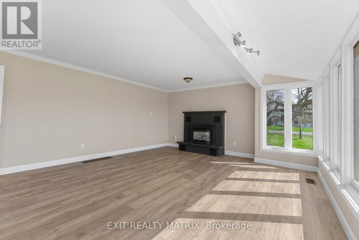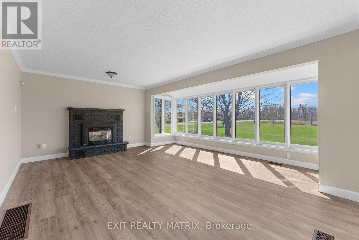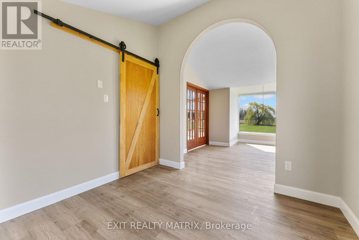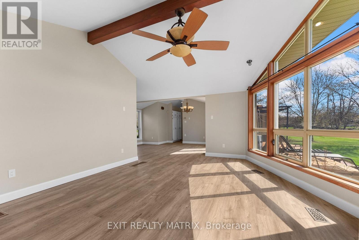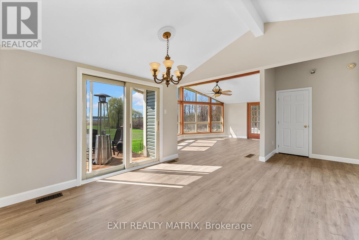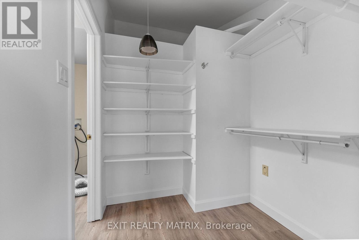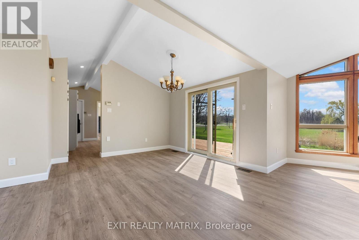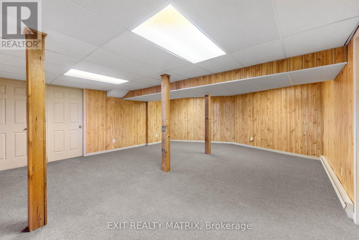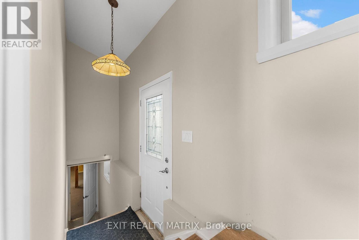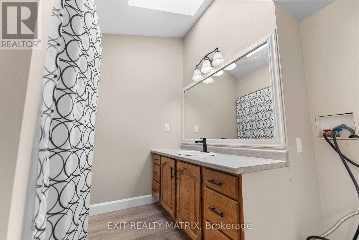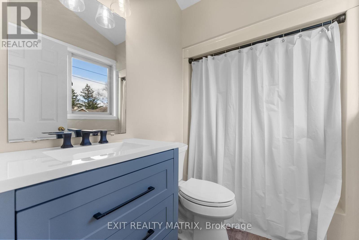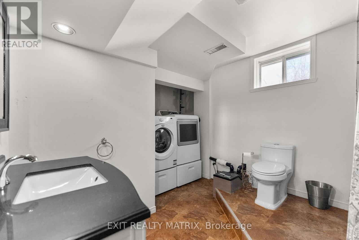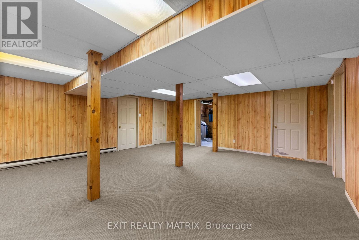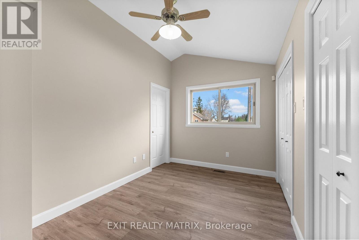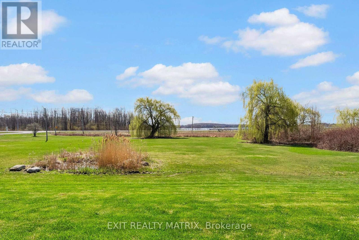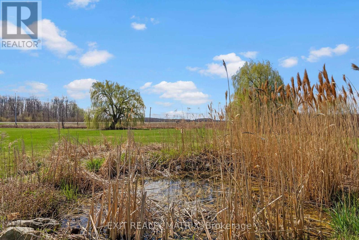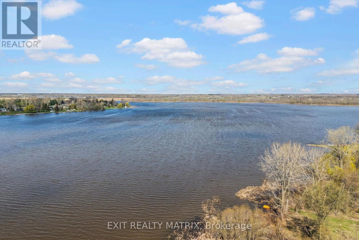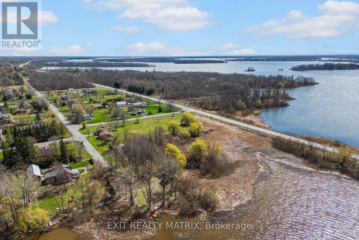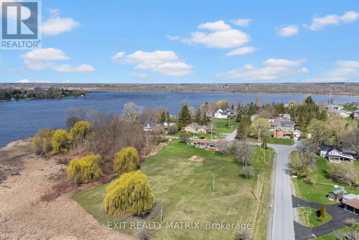3 Bedroom
3 Bathroom
1,500 - 2,000 ft2
Bungalow
Fireplace
Central Air Conditioning
Forced Air
$739,000
Welcome to this beautifully updated 2-bedroom bungalow offering breathtaking, unobstructed views of the St. Lawrence River and direct water access. Whether you're looking for a serene year-round home or a perfect weekend retreat, this property delivers the ideal blend of comfort, character, and natural beauty. Step inside to discover a bright, open-concept living space featuring vaulted ceilings that create an airy and spacious feel. The living room fireplace adds warmth and charm, making it the perfect spot to relax after a day by the water. With all-new flooring throughout and a fresh coat of paint, this home is truly move-in ready. Enjoy morning coffee or evening sunsets from either of the two water-facing decks, where the peaceful river views become part of your everyday life. Whether you're entertaining guests or enjoying a quiet moment, the outdoor space is just as inviting as the interior. This is a rare opportunity to own a water access property with easy access for boating, kayaking, or simply soaking up the scenery. ** This is a linked property.** (id:56864)
Property Details
|
MLS® Number
|
X12118565 |
|
Property Type
|
Single Family |
|
Community Name
|
715 - South Stormont (Osnabruck) Twp |
|
Features
|
Lane, Sump Pump |
|
Parking Space Total
|
4 |
|
Structure
|
Shed |
|
View Type
|
Direct Water View |
Building
|
Bathroom Total
|
3 |
|
Bedrooms Above Ground
|
2 |
|
Bedrooms Below Ground
|
1 |
|
Bedrooms Total
|
3 |
|
Age
|
31 To 50 Years |
|
Amenities
|
Fireplace(s) |
|
Appliances
|
Water Heater, Water Softener, Water Treatment, Central Vacuum, Dishwasher, Stove, Refrigerator |
|
Architectural Style
|
Bungalow |
|
Basement Development
|
Partially Finished |
|
Basement Type
|
N/a (partially Finished) |
|
Construction Style Attachment
|
Detached |
|
Cooling Type
|
Central Air Conditioning |
|
Exterior Finish
|
Steel |
|
Fireplace Present
|
Yes |
|
Fireplace Total
|
1 |
|
Foundation Type
|
Poured Concrete |
|
Heating Fuel
|
Natural Gas |
|
Heating Type
|
Forced Air |
|
Stories Total
|
1 |
|
Size Interior
|
1,500 - 2,000 Ft2 |
|
Type
|
House |
Parking
Land
|
Access Type
|
Public Road |
|
Acreage
|
No |
|
Sewer
|
Septic System |
|
Size Irregular
|
215 X 100 Acre |
|
Size Total Text
|
215 X 100 Acre|1/2 - 1.99 Acres |
|
Zoning Description
|
Residential |
Rooms
| Level |
Type |
Length |
Width |
Dimensions |
|
Basement |
Bathroom |
2.77 m |
4.02 m |
2.77 m x 4.02 m |
|
Basement |
Family Room |
6.99 m |
5.78 m |
6.99 m x 5.78 m |
|
Basement |
Office |
2.77 m |
2.91 m |
2.77 m x 2.91 m |
|
Ground Level |
Bedroom |
6.92 m |
2.77 m |
6.92 m x 2.77 m |
|
Ground Level |
Bedroom 2 |
2.58 m |
3.91 m |
2.58 m x 3.91 m |
|
Ground Level |
Living Room |
4.35 m |
5.79 m |
4.35 m x 5.79 m |
|
Ground Level |
Family Room |
4.73 m |
6.36 m |
4.73 m x 6.36 m |
|
Ground Level |
Kitchen |
4.2 m |
3.54 m |
4.2 m x 3.54 m |
|
Ground Level |
Dining Room |
4.71 m |
3.35 m |
4.71 m x 3.35 m |
|
Ground Level |
Bathroom |
2.86 m |
2.26 m |
2.86 m x 2.26 m |
|
Ground Level |
Bathroom |
2.36 m |
1.56 m |
2.36 m x 1.56 m |
https://www.realtor.ca/real-estate/28247708/15474-manning-road-south-stormont-715-south-stormont-osnabruck-twp

