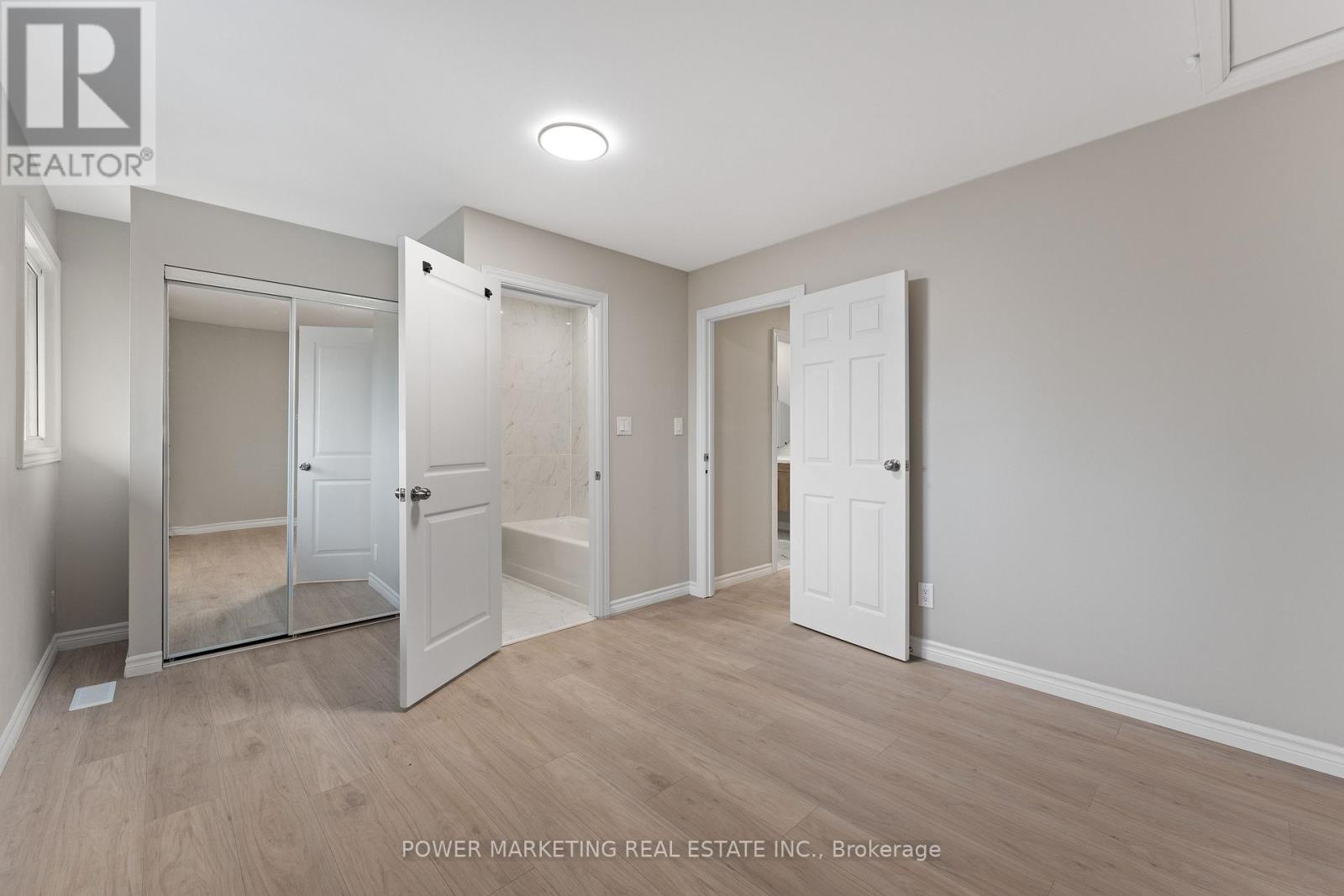1566 Feather Lane Ottawa, Ontario K1T 1V4
$444,900Maintenance, Water, Insurance
$552.27 Monthly
Maintenance, Water, Insurance
$552.27 MonthlyDiscover your ideal home in this beautifully updated condo townhome situated in the heart of Ottawa South. Just a short distance from downtown, this centrally located treasure provides convenient access to shopping, schools, parks, and transit, making it a perfect option for both families and professionals. Step inside to find a breathtaking interior showcasing brand new laminate flooring, smooth ceilings, and plenty of pot lights that create a cozy and welcoming ambiance in the expansive living and dining areas. The dining space features a custom wall design that adds sophistication, while the open-concept eat-in kitchen includes modern stainless steel appliances and upgraded cabinets. Head to the second floor, where three spacious bedrooms await, along with two fully renovated bathrooms, including a primary bedroom with its own private 3-piece ensuite bath for extra convenience. The fully finished basement is a true standout, offering a large recreation room with brand new flooring, ideal for entertaining or relaxing with loved ones. An additional full bath in the basement ensures comfort and style are maintained throughout this remarkable home. Enjoy outdoor living in your private and fully fenced backyard, perfect for gatherings or tranquil moments. Dont miss out on the opportunity to call this stunning condo townhome your own! Schedule a viewing today! (id:56864)
Property Details
| MLS® Number | X12139017 |
| Property Type | Single Family |
| Community Name | 2607 - Sawmill Creek/Timbermill |
| Community Features | Pet Restrictions |
| Parking Space Total | 1 |
Building
| Bathroom Total | 2 |
| Bedrooms Above Ground | 3 |
| Bedrooms Total | 3 |
| Appliances | Dishwasher, Dryer, Stove, Washer, Refrigerator |
| Basement Development | Partially Finished |
| Basement Type | N/a (partially Finished) |
| Cooling Type | Central Air Conditioning |
| Exterior Finish | Stucco |
| Heating Fuel | Natural Gas |
| Heating Type | Forced Air |
| Stories Total | 2 |
| Size Interior | 1,000 - 1,199 Ft2 |
| Type | Row / Townhouse |
Parking
| No Garage |
Land
| Acreage | No |
Rooms
| Level | Type | Length | Width | Dimensions |
|---|---|---|---|---|
| Second Level | Primary Bedroom | 4.26 m | 3.35 m | 4.26 m x 3.35 m |
| Second Level | Bedroom | 3.2 m | 2.43 m | 3.2 m x 2.43 m |
| Second Level | Bedroom | 3.04 m | 2.64 m | 3.04 m x 2.64 m |
| Second Level | Bathroom | Measurements not available | ||
| Lower Level | Family Room | 4.87 m | 4.26 m | 4.87 m x 4.26 m |
| Lower Level | Laundry Room | Measurements not available | ||
| Main Level | Kitchen | 3.81 m | 2.59 m | 3.81 m x 2.59 m |
| Main Level | Dining Room | 2.8 m | 2.74 m | 2.8 m x 2.74 m |
| Main Level | Living Room | 5.02 m | 3.35 m | 5.02 m x 3.35 m |
| Main Level | Bathroom | Measurements not available |
https://www.realtor.ca/real-estate/28292511/1566-feather-lane-ottawa-2607-sawmill-creektimbermill
Contact Us
Contact us for more information


























