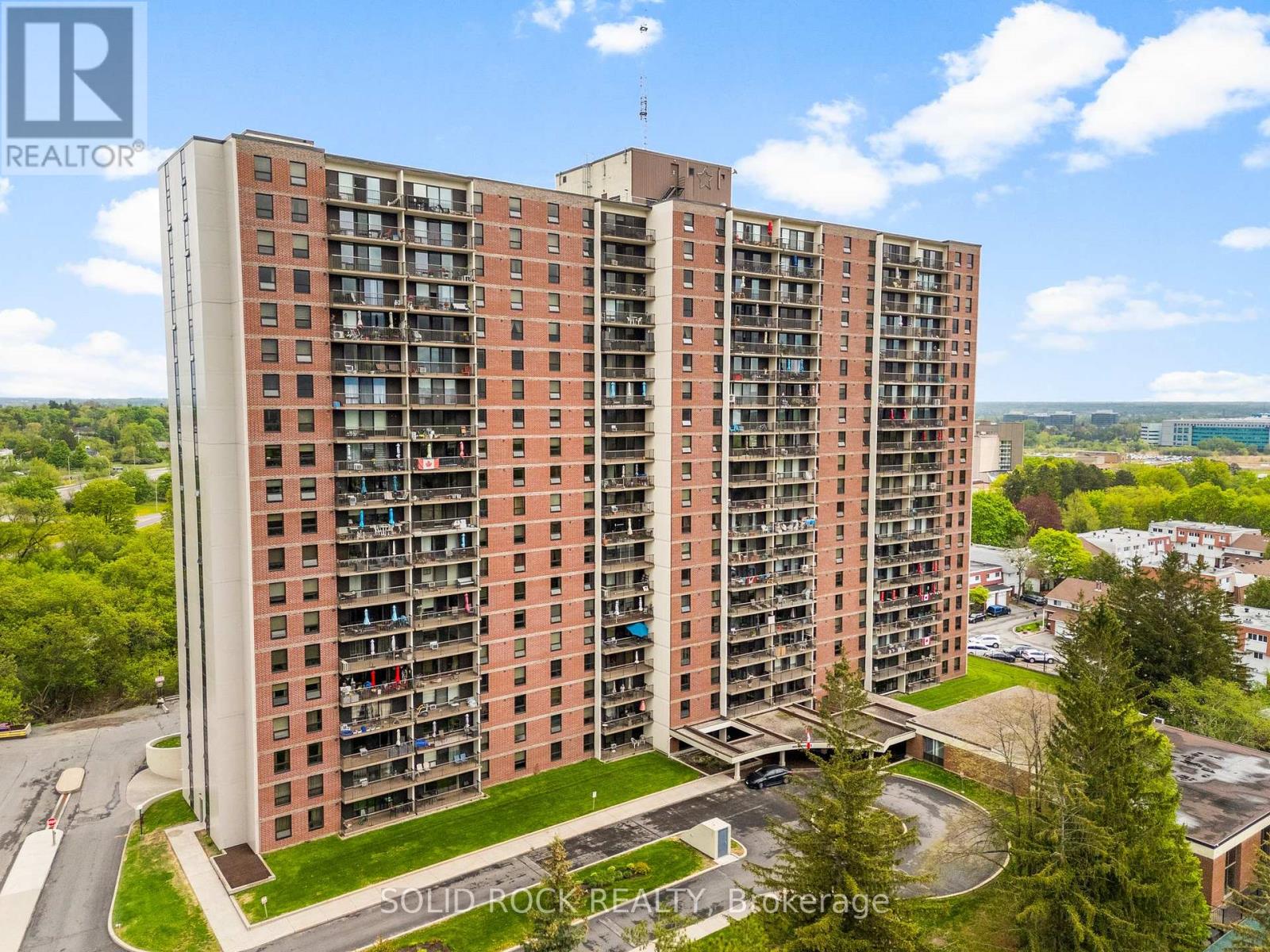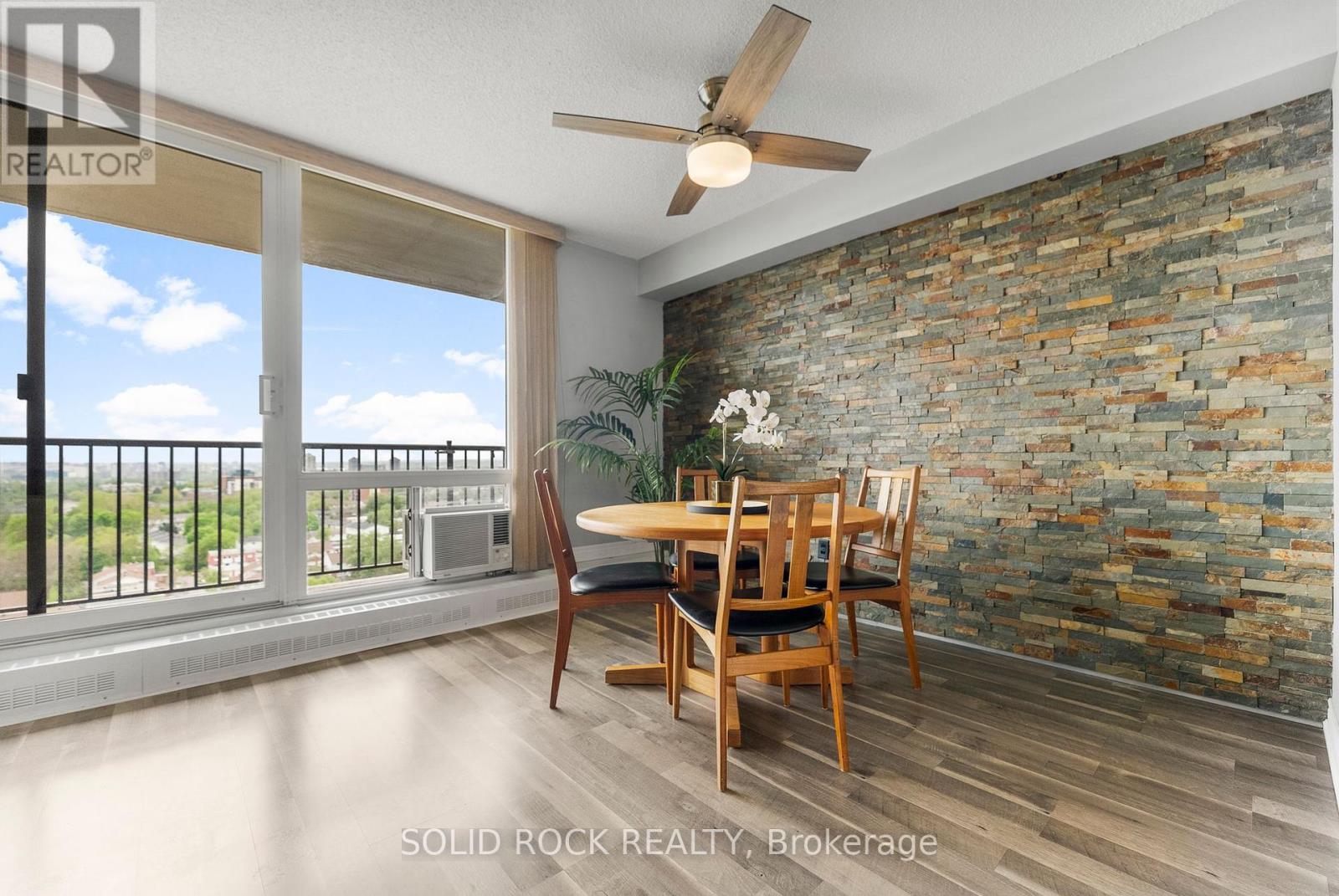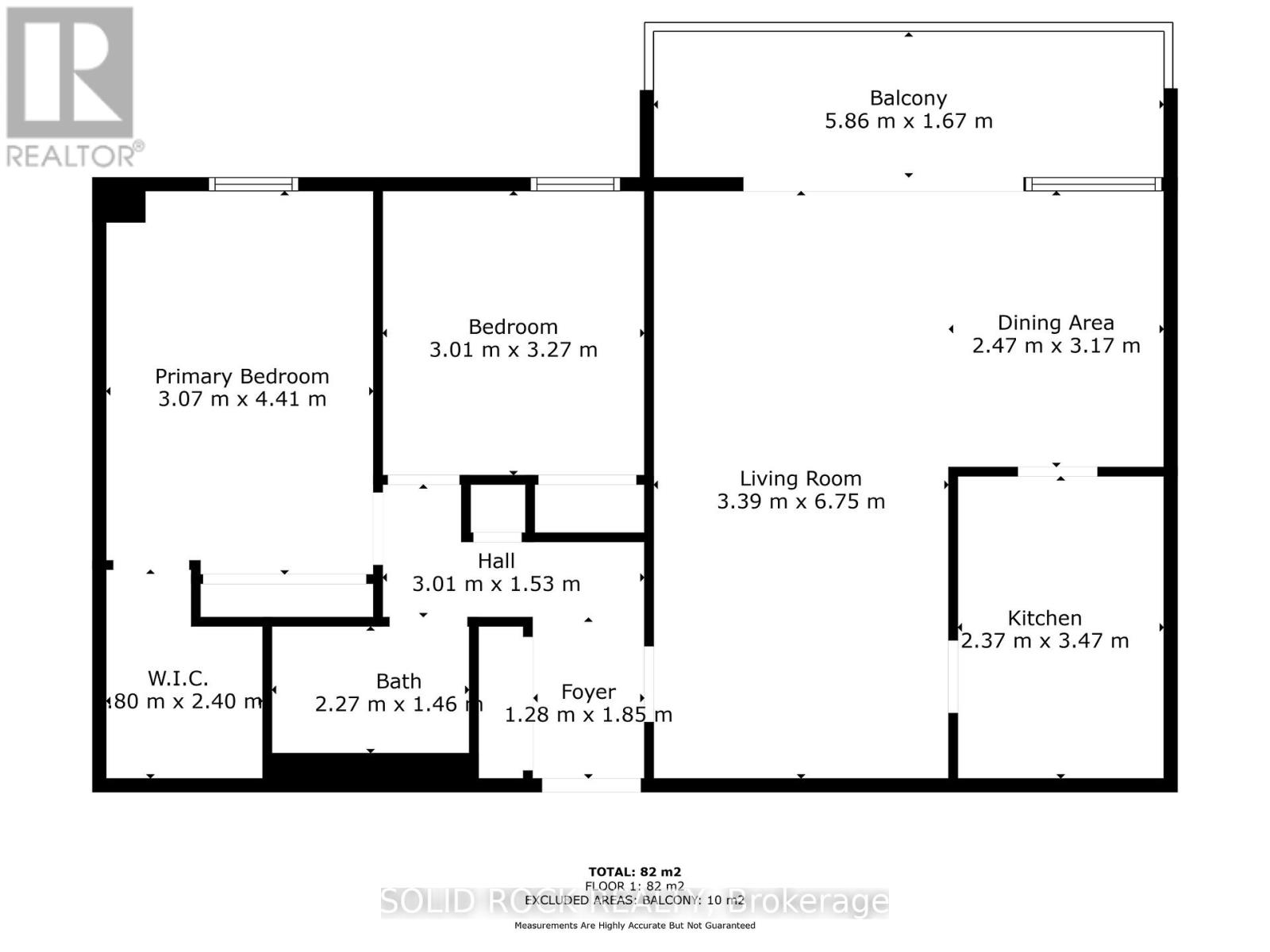1603 - 665 Bathgate Drive Ottawa, Ontario K1K 3Y4
$269,900Maintenance, Heat, Water, Insurance
$718.44 Monthly
Maintenance, Heat, Water, Insurance
$718.44 MonthlyStunning East-End Condo with Breathtaking River Views - Welcome to this beautifully updated 2-bedroom condo in the heart of Ottawas east end, offering an ideal combination of style, space, and spectacular scenery. Perched on the 16th floor, this sun-filled unit boasts sweeping views of the Ottawa River, best enjoyed from the large covered balconyperfect for your morning coffee or unwinding after a long day.Step inside to discover a thoughtfully renovated kitchen that opens seamlessly to the bright and spacious living and dining areas. Featuring gleaming hardwood floors throughout and in-suite laundry, this condo blends modern comfort with everyday convenience.The generously sized primary bedroom is a true retreat, complete with a walk-in closet and an additional storage closet. A second bedroom provides flexibility for guests, a home office, or both.This well-managed building offers a host of amenities, including an indoor pool, fitness centre, and libraryideal for both relaxation and an active lifestyle. Parking is conveniently located on the same level (no stairs!), and a private storage locker is included for added value.Whether you're a first-time buyer, downsizer, or investor, this move-in ready condo is a rare find in an unbeatable location. (id:56864)
Property Details
| MLS® Number | X12162531 |
| Property Type | Single Family |
| Community Name | 3505 - Carson Meadows |
| Amenities Near By | Public Transit |
| Community Features | Pet Restrictions |
| Features | Elevator, Balcony, Carpet Free |
| Parking Space Total | 1 |
| Pool Type | Indoor Pool |
| View Type | City View |
Building
| Bathroom Total | 1 |
| Bedrooms Above Ground | 2 |
| Bedrooms Total | 2 |
| Age | 31 To 50 Years |
| Amenities | Exercise Centre, Sauna, Storage - Locker |
| Appliances | Hood Fan, Microwave, Stove, Refrigerator |
| Cooling Type | Window Air Conditioner |
| Exterior Finish | Brick |
| Heating Fuel | Natural Gas |
| Heating Type | Hot Water Radiator Heat |
| Size Interior | 900 - 999 Ft2 |
| Type | Apartment |
Parking
| Underground | |
| Garage |
Land
| Acreage | No |
| Land Amenities | Public Transit |
| Zoning Description | Residential |
Rooms
| Level | Type | Length | Width | Dimensions |
|---|---|---|---|---|
| Main Level | Foyer | 1.28 m | 1.85 m | 1.28 m x 1.85 m |
| Main Level | Bathroom | 2.27 m | 1.46 m | 2.27 m x 1.46 m |
| Main Level | Primary Bedroom | 3.07 m | 4.41 m | 3.07 m x 4.41 m |
| Main Level | Bedroom 2 | 3.01 m | 3.27 m | 3.01 m x 3.27 m |
| Main Level | Living Room | 3.39 m | 6.75 m | 3.39 m x 6.75 m |
| Main Level | Dining Room | 2.47 m | 3.17 m | 2.47 m x 3.17 m |
| Main Level | Kitchen | 2.37 m | 3.47 m | 2.37 m x 3.47 m |
https://www.realtor.ca/real-estate/28343360/1603-665-bathgate-drive-ottawa-3505-carson-meadows
Contact Us
Contact us for more information





















