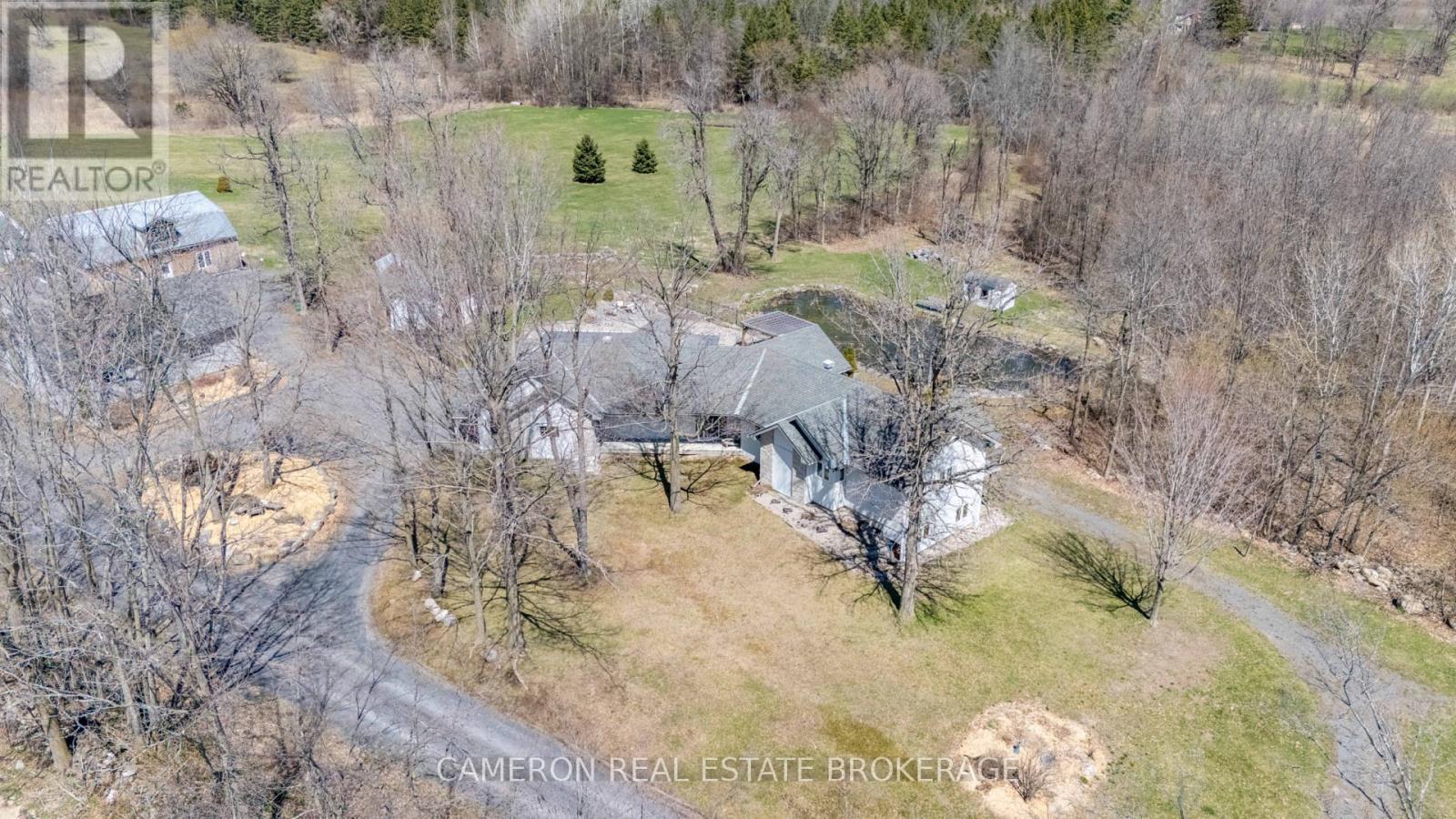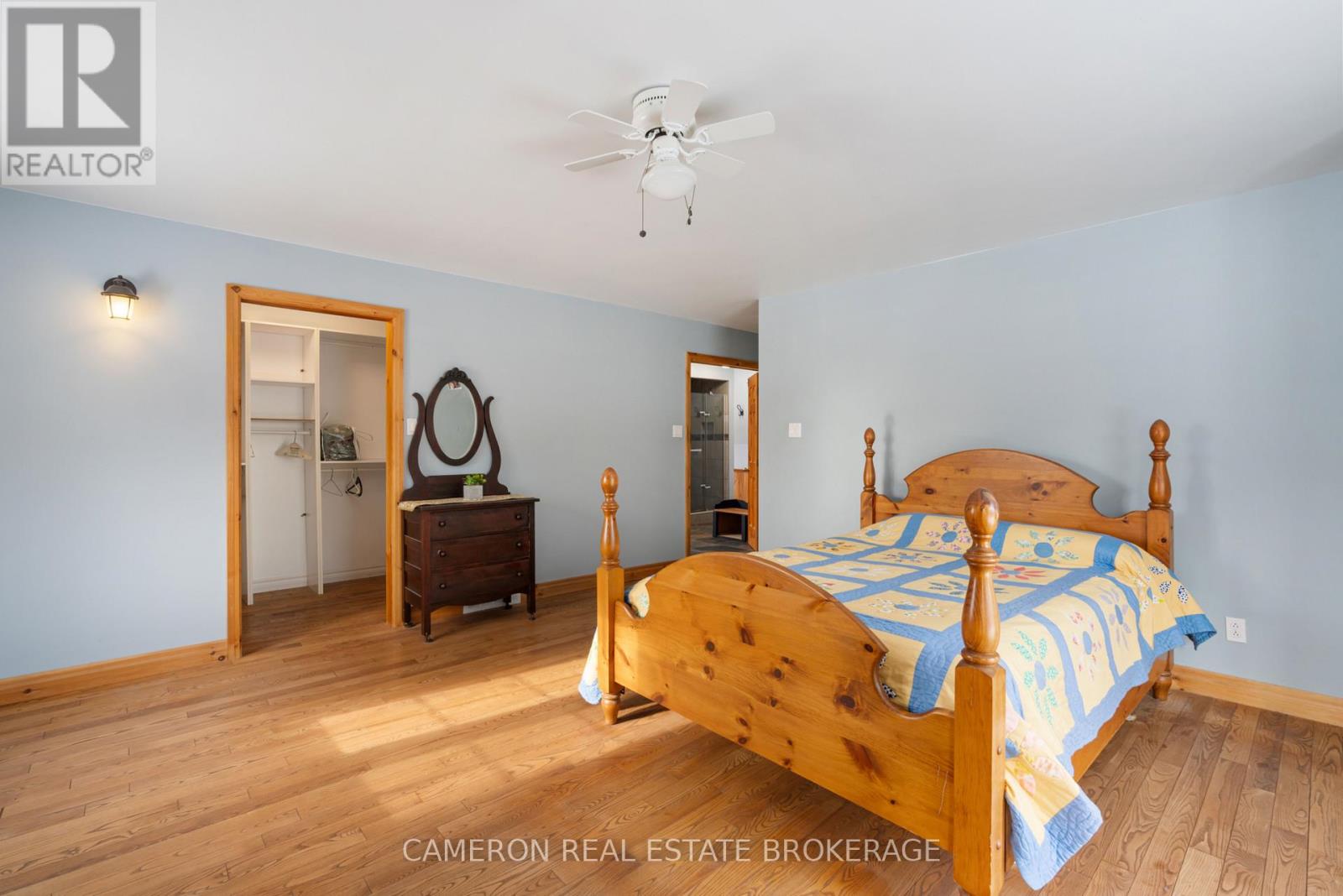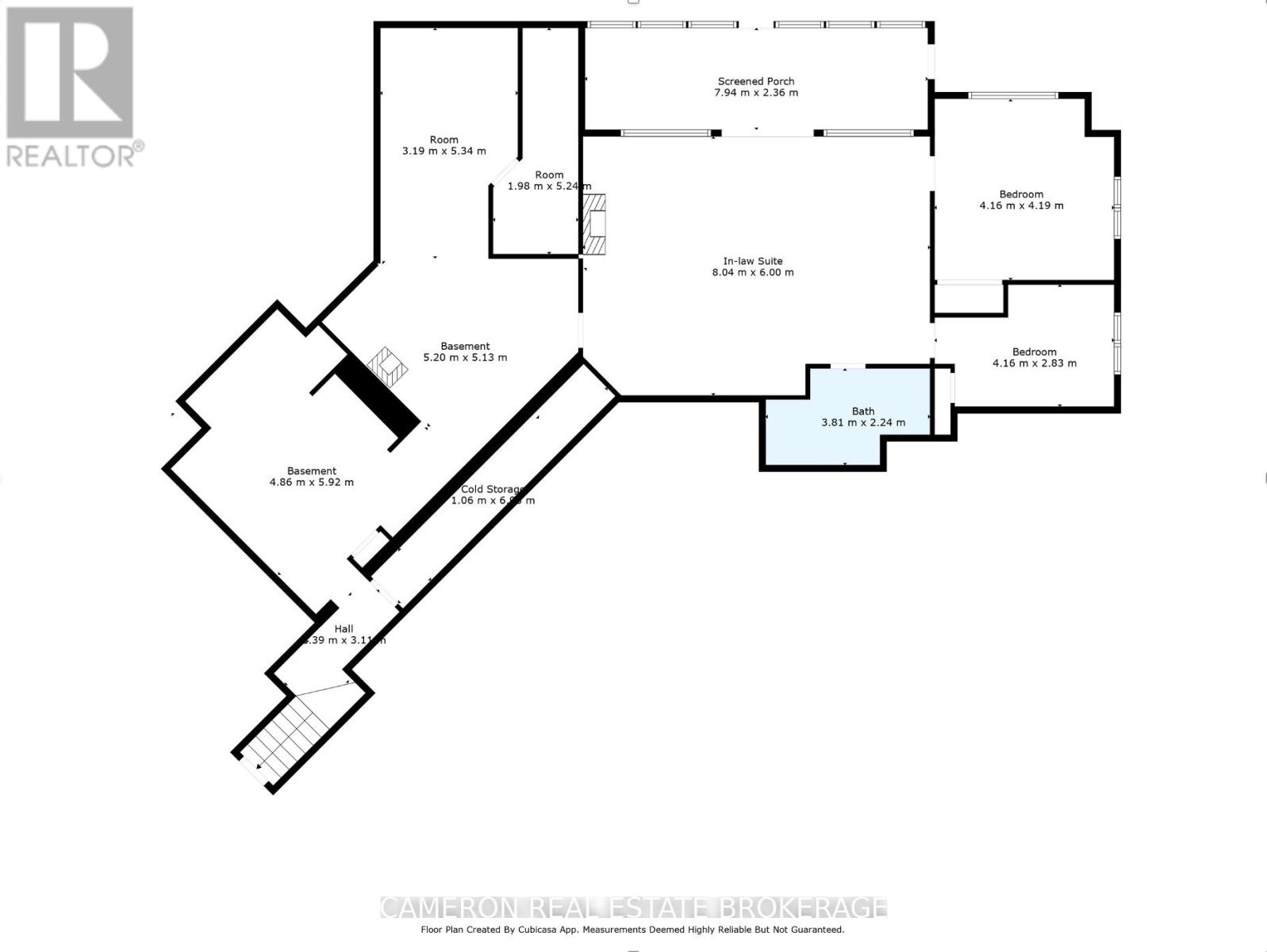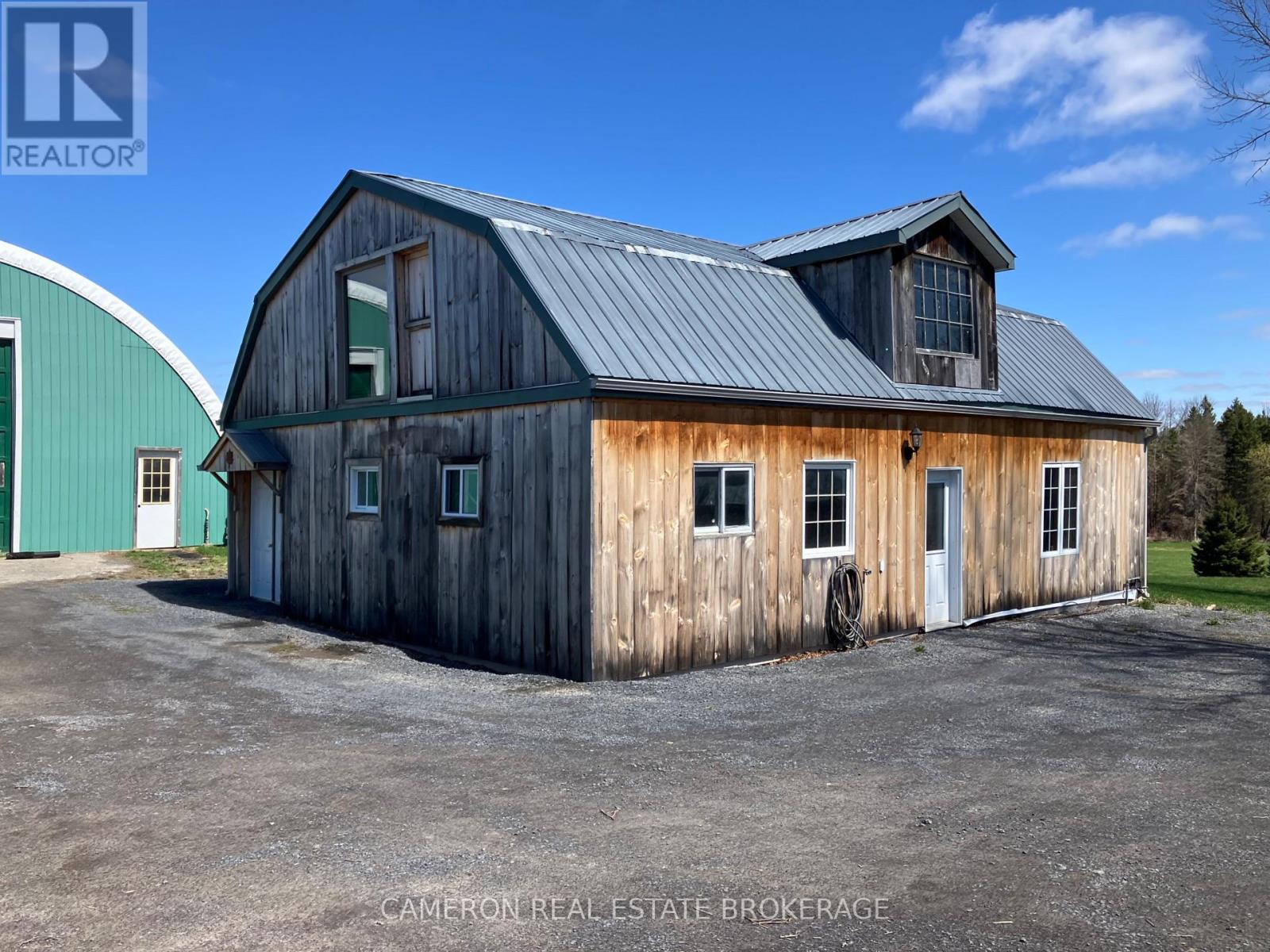5 Bedroom
4 Bathroom
2,000 - 2,500 ft2
Bungalow
Fireplace
Inground Pool
Central Air Conditioning
Forced Air
Acreage
$1,250,000
LARGE COUNTRY HOME WITH CITY SERVICES! This beautiful + unique one owner 2200 square foot home sits on 35 acres and is connected to municipal sewers + natural gas! Situated just outside of the Village of Long Sault and is in proximity to the St Lawrence Rive, the scenic Long Sault Parkway and Provincial Park + theres easy access to the Highway 401. This multi-use property offers all kinds of outbuildings including a detached triple car garage, a 30 x 40 heated workshop complete with a storage loft, a 40 x 100 Quonset building and a 16 x 50 storage shed along with a few additional storage sheds.This contemporary 5 bedroom bungalow features a full in-law suite with a walk-out basement and the home is heated with energy efficient natural gas heating + theres a permanent Generac generator for backup power during potential outages. The 35 acre property additionally boasts a beautiful inground pool with a private patio area + a gazebo which overlooks a large naturally fed pond. As a bonus, theres a licensed sand pit located at the North End of the property for the ambitious hobbyists.As a condition of this listing, the Sellers require an SPIS signed & submitted with all offer(s) and 2 full business days irrevocable to review any/all offer(s). (id:56864)
Property Details
|
MLS® Number
|
X12113516 |
|
Property Type
|
Single Family |
|
Community Name
|
714 - Long Sault |
|
Easement
|
Other |
|
Features
|
In-law Suite |
|
Parking Space Total
|
10 |
|
Pool Type
|
Inground Pool |
|
Structure
|
Patio(s), Porch, Barn, Workshop, Outbuilding |
Building
|
Bathroom Total
|
4 |
|
Bedrooms Above Ground
|
3 |
|
Bedrooms Below Ground
|
2 |
|
Bedrooms Total
|
5 |
|
Age
|
16 To 30 Years |
|
Amenities
|
Fireplace(s) |
|
Architectural Style
|
Bungalow |
|
Cooling Type
|
Central Air Conditioning |
|
Exterior Finish
|
Wood, Stone |
|
Fireplace Present
|
Yes |
|
Fireplace Total
|
2 |
|
Foundation Type
|
Poured Concrete |
|
Half Bath Total
|
1 |
|
Heating Fuel
|
Natural Gas |
|
Heating Type
|
Forced Air |
|
Stories Total
|
1 |
|
Size Interior
|
2,000 - 2,500 Ft2 |
|
Type
|
Other |
|
Utility Power
|
Generator |
|
Utility Water
|
Drilled Well |
Parking
Land
|
Acreage
|
Yes |
|
Sewer
|
Sanitary Sewer |
|
Size Depth
|
2204 Ft |
|
Size Frontage
|
23 Ft ,9 In |
|
Size Irregular
|
23.8 X 2204 Ft ; Yes |
|
Size Total Text
|
23.8 X 2204 Ft ; Yes|25 - 50 Acres |
|
Surface Water
|
Pond Or Stream |
|
Zoning Description
|
Rs1(south Portion) Mxp-mineral Aggregate |
Rooms
| Level |
Type |
Length |
Width |
Dimensions |
|
Basement |
Other |
3.19 m |
5.34 m |
3.19 m x 5.34 m |
|
Basement |
Living Room |
8.04 m |
6 m |
8.04 m x 6 m |
|
Basement |
Primary Bedroom |
4.16 m |
4.19 m |
4.16 m x 4.19 m |
|
Basement |
Bedroom 2 |
4.16 m |
2.83 m |
4.16 m x 2.83 m |
|
Basement |
Sunroom |
7.94 m |
2.36 m |
7.94 m x 2.36 m |
|
Basement |
Kitchen |
4.86 m |
5.92 m |
4.86 m x 5.92 m |
|
Basement |
Dining Room |
5.2 m |
5.13 m |
5.2 m x 5.13 m |
|
Main Level |
Other |
6.81 m |
4.76 m |
6.81 m x 4.76 m |
|
Main Level |
Kitchen |
5.8 m |
3.21 m |
5.8 m x 3.21 m |
|
Main Level |
Dining Room |
6.92 m |
5 m |
6.92 m x 5 m |
|
Main Level |
Living Room |
4.58 m |
5.45 m |
4.58 m x 5.45 m |
|
Main Level |
Primary Bedroom |
7.15 m |
5.34 m |
7.15 m x 5.34 m |
|
Main Level |
Bedroom 2 |
3.33 m |
3.36 m |
3.33 m x 3.36 m |
|
Main Level |
Bedroom 3 |
3.2 m |
3.37 m |
3.2 m x 3.37 m |
|
Main Level |
Sunroom |
6.3 m |
3.56 m |
6.3 m x 3.56 m |
Utilities
|
Telephone
|
Connected |
|
Natural Gas Available
|
Available |
|
Sewer
|
Installed |
https://www.realtor.ca/real-estate/28236549/16127-county-36-road-south-stormont-714-long-sault











































