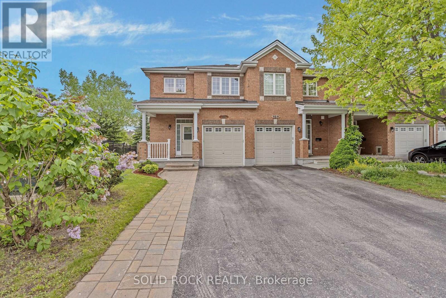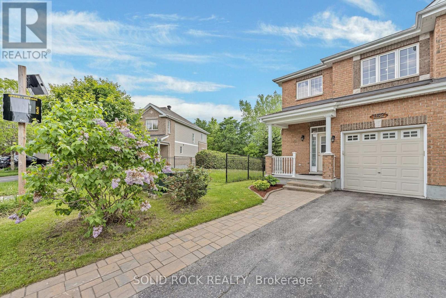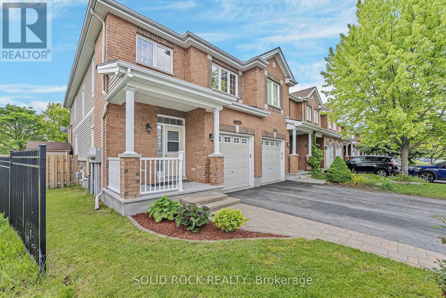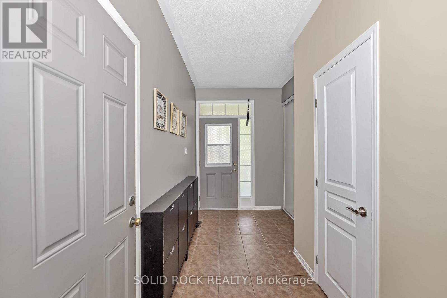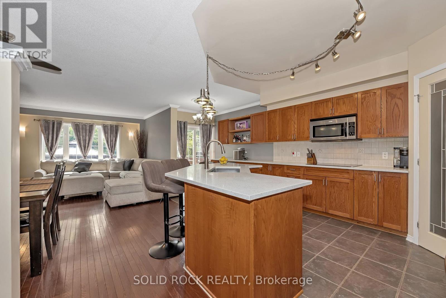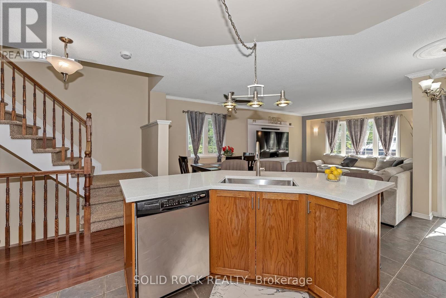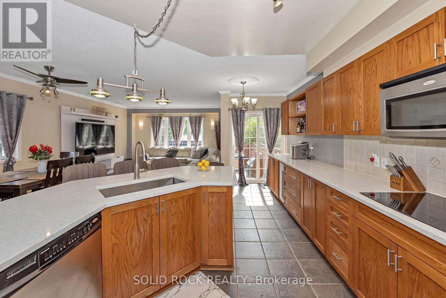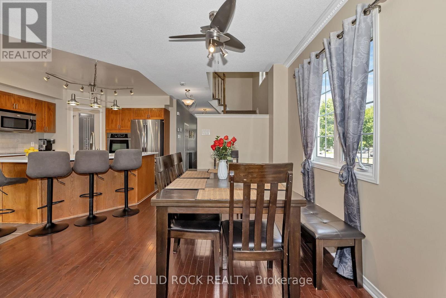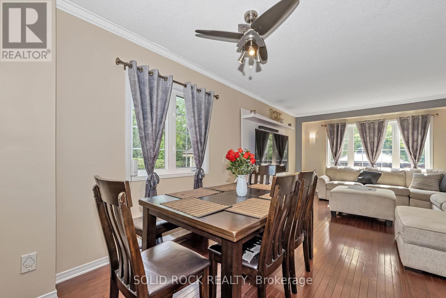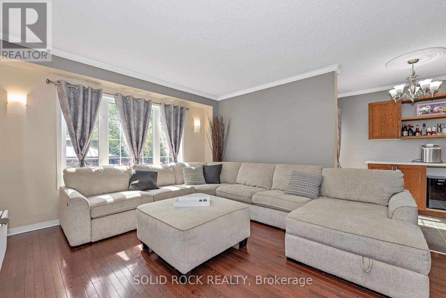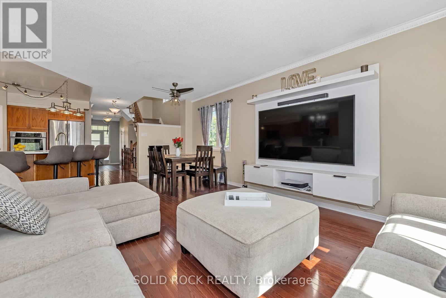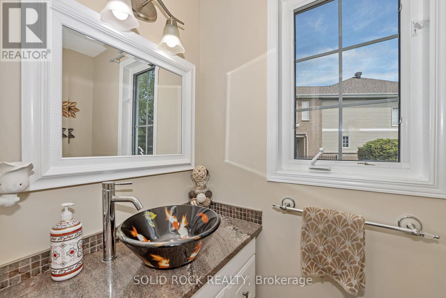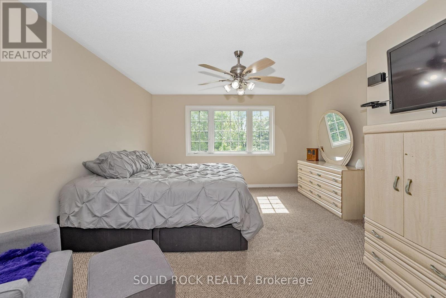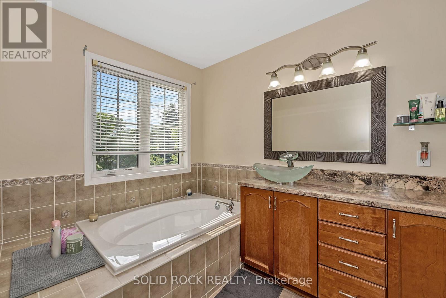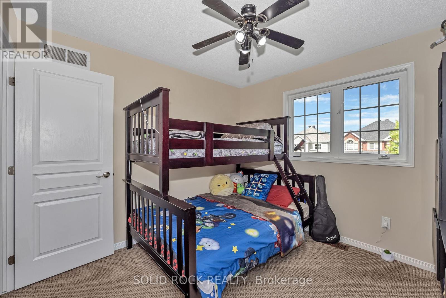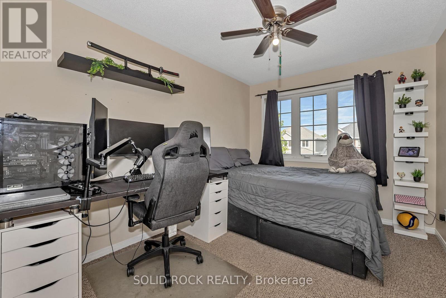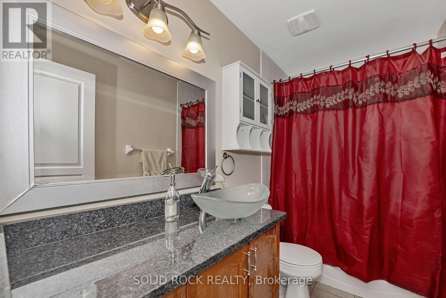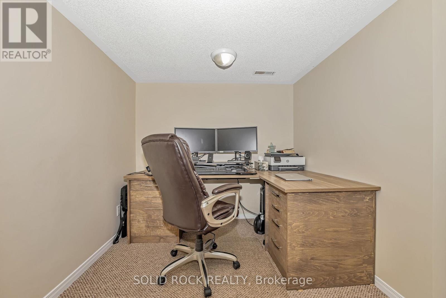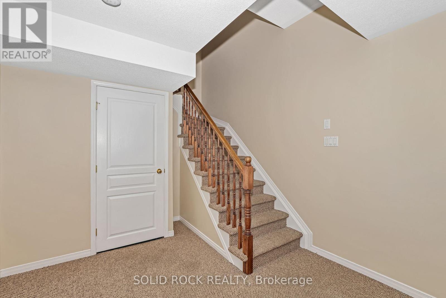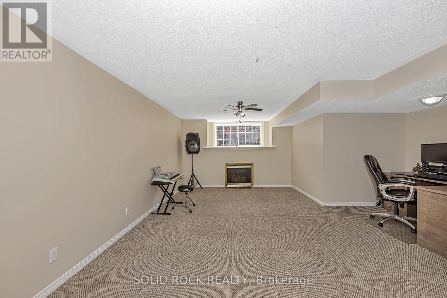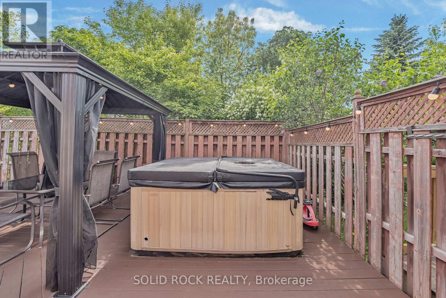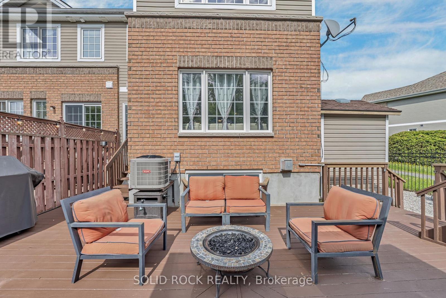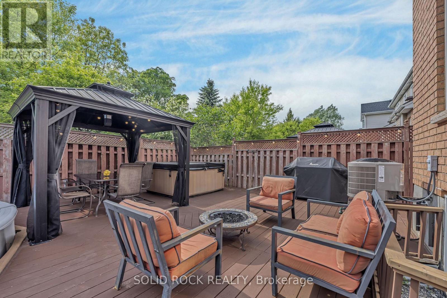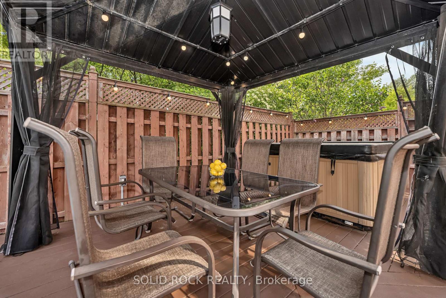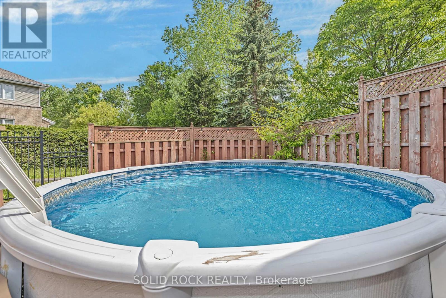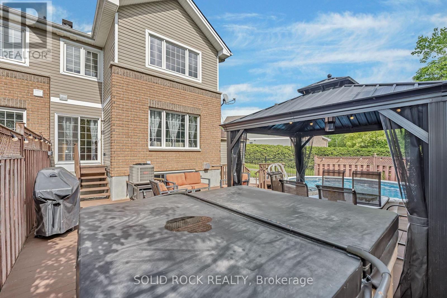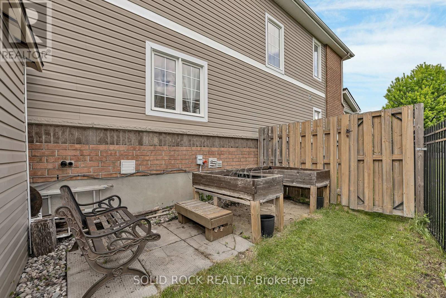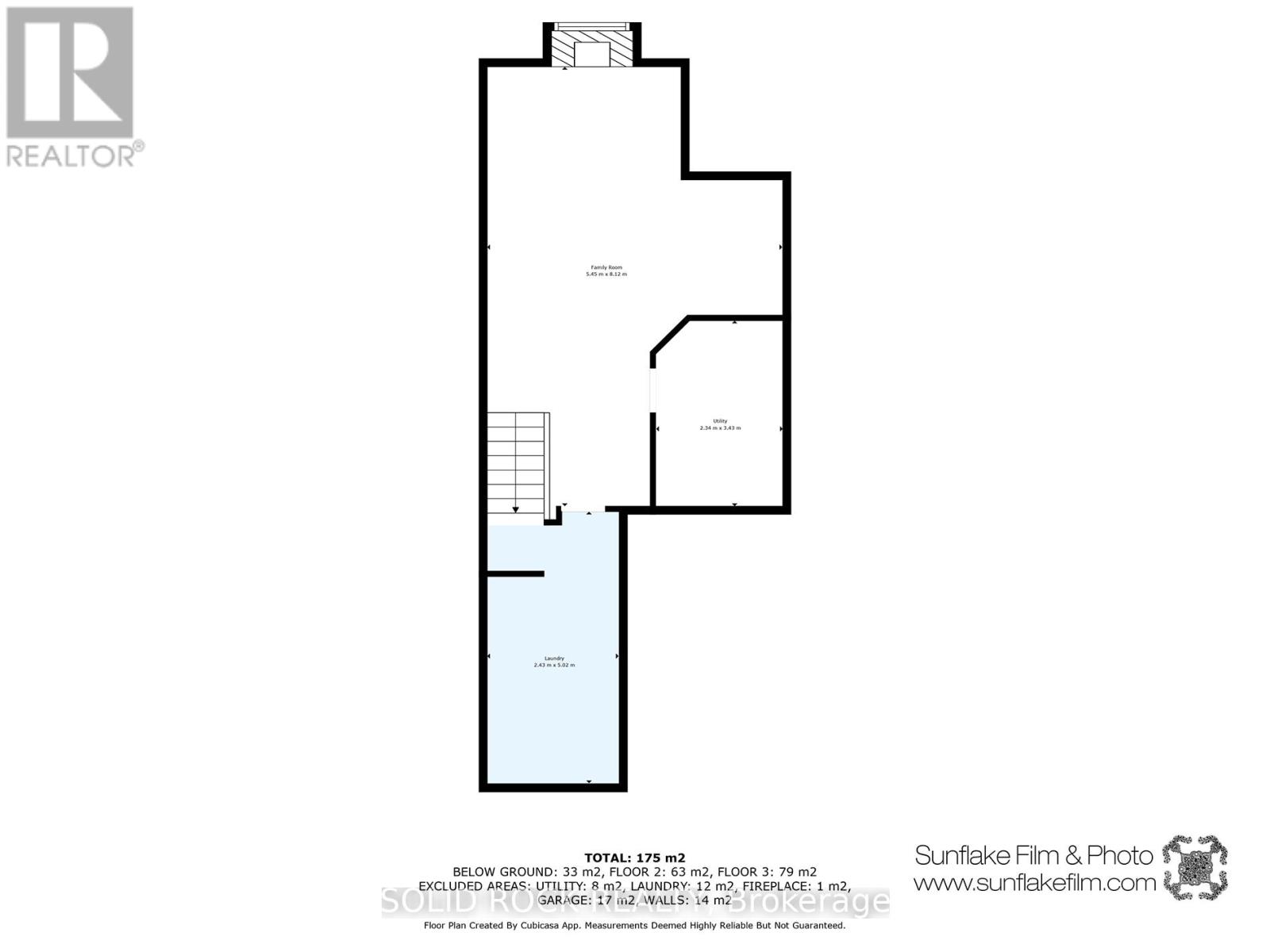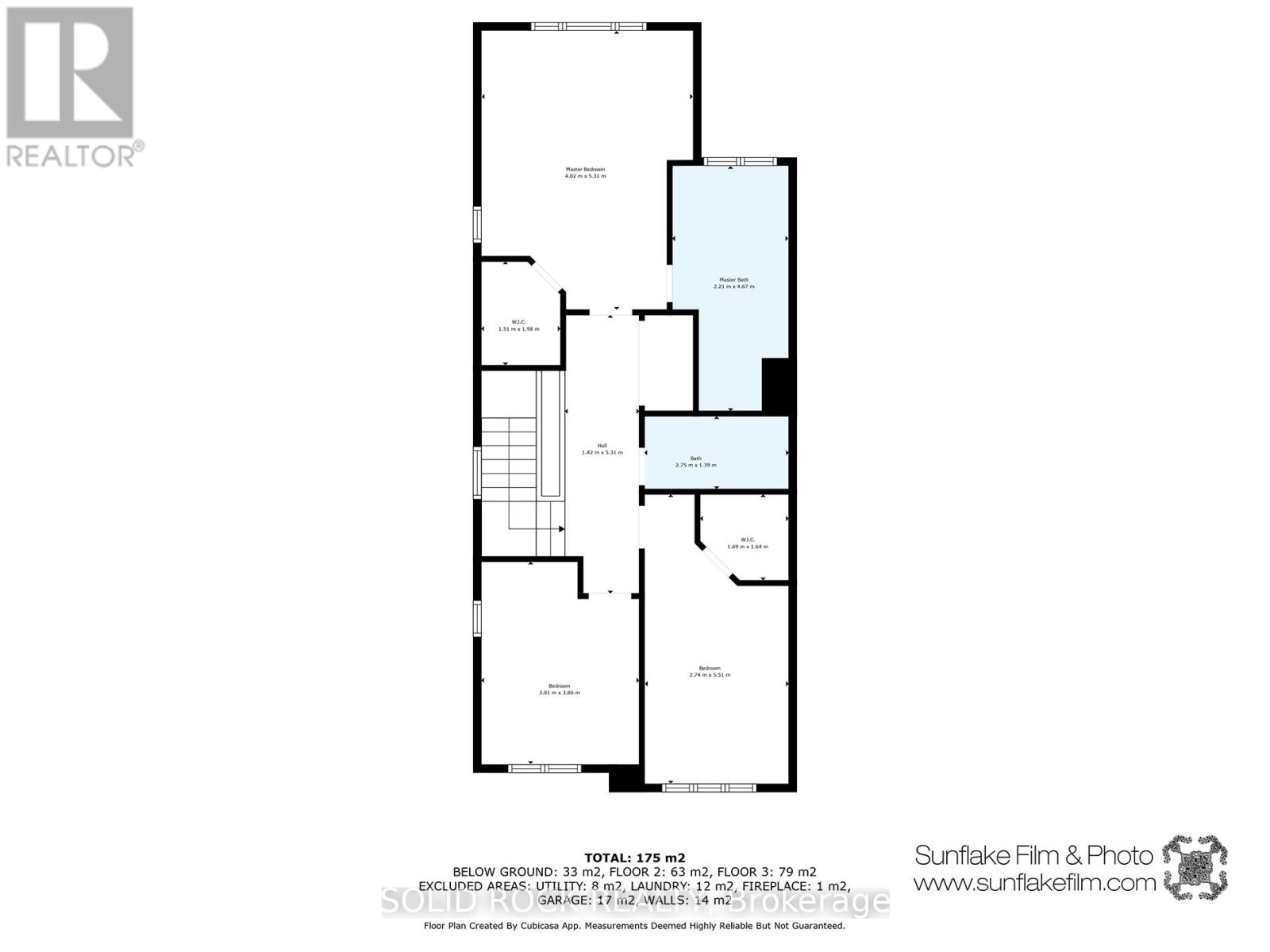3 Bedroom
3 Bathroom
1,500 - 2,000 ft2
Fireplace
Above Ground Pool
Central Air Conditioning
Forced Air
$679,900
Welcome to this beautifully upgraded 3-bedroom corner unit townhome, offering 1584 square feet (above grade) of elegant living space. The thoughtfully designed kitchen boasts high-quality cabinetry, sleek quartz countertops, and stainless-steel appliances, creating a perfect blend of style and functionality. Step into your fully fenced private oasis, featuring an above-ground pool with a new heater, a gazebo, a hot tub, and ambient lighting. The treed backyard and side walkway provide both privacy and tranquility. Brand new furnace (2025), Kitchen counter tops 2023, extension of cabinets in kitchen 2023, A/C 2022; Roof shingles 2021; pool heater 2024. (id:56864)
Property Details
|
MLS® Number
|
X12190614 |
|
Property Type
|
Single Family |
|
Community Name
|
2605 - Blossom Park/Kemp Park/Findlay Creek |
|
Amenities Near By
|
Park |
|
Features
|
Gazebo, Sauna |
|
Parking Space Total
|
2 |
|
Pool Type
|
Above Ground Pool |
|
Structure
|
Deck, Porch, Shed |
Building
|
Bathroom Total
|
3 |
|
Bedrooms Above Ground
|
3 |
|
Bedrooms Total
|
3 |
|
Age
|
16 To 30 Years |
|
Amenities
|
Fireplace(s) |
|
Appliances
|
Central Vacuum, Garage Door Opener Remote(s), Water Meter, Dishwasher, Dryer, Stove, Washer, Refrigerator |
|
Basement Development
|
Finished |
|
Basement Type
|
N/a (finished) |
|
Construction Style Attachment
|
Attached |
|
Cooling Type
|
Central Air Conditioning |
|
Exterior Finish
|
Brick Veneer, Vinyl Siding |
|
Fireplace Present
|
Yes |
|
Fireplace Total
|
1 |
|
Foundation Type
|
Poured Concrete |
|
Half Bath Total
|
1 |
|
Heating Fuel
|
Natural Gas |
|
Heating Type
|
Forced Air |
|
Stories Total
|
2 |
|
Size Interior
|
1,500 - 2,000 Ft2 |
|
Type
|
Row / Townhouse |
|
Utility Water
|
Municipal Water |
Parking
Land
|
Acreage
|
No |
|
Fence Type
|
Fully Fenced, Fenced Yard |
|
Land Amenities
|
Park |
|
Sewer
|
Sanitary Sewer |
|
Size Depth
|
100 Ft |
|
Size Frontage
|
23 Ft ,2 In |
|
Size Irregular
|
23.2 X 100 Ft ; Lot Depth Irregular |
|
Size Total Text
|
23.2 X 100 Ft ; Lot Depth Irregular |
|
Zoning Description
|
Residential |
Rooms
| Level |
Type |
Length |
Width |
Dimensions |
|
Second Level |
Primary Bedroom |
4.02 m |
5.31 m |
4.02 m x 5.31 m |
|
Second Level |
Bathroom |
2.21 m |
4.67 m |
2.21 m x 4.67 m |
|
Second Level |
Bedroom 2 |
2.74 m |
5.51 m |
2.74 m x 5.51 m |
|
Second Level |
Bedroom 3 |
3.01 m |
3.86 m |
3.01 m x 3.86 m |
|
Basement |
Family Room |
5.45 m |
8.12 m |
5.45 m x 8.12 m |
|
Basement |
Laundry Room |
2.43 m |
5.02 m |
2.43 m x 5.02 m |
|
Main Level |
Living Room |
4.06 m |
4.05 m |
4.06 m x 4.05 m |
|
Main Level |
Kitchen |
3.26 m |
6.76 m |
3.26 m x 6.76 m |
|
Main Level |
Dining Room |
2.59 m |
2.54 m |
2.59 m x 2.54 m |
|
Main Level |
Bathroom |
0.87 m |
1.99 m |
0.87 m x 1.99 m |
Utilities
|
Cable
|
Available |
|
Electricity
|
Installed |
|
Sewer
|
Installed |
https://www.realtor.ca/real-estate/28404111/162-stedman-street-ottawa-2605-blossom-parkkemp-parkfindlay-creek

