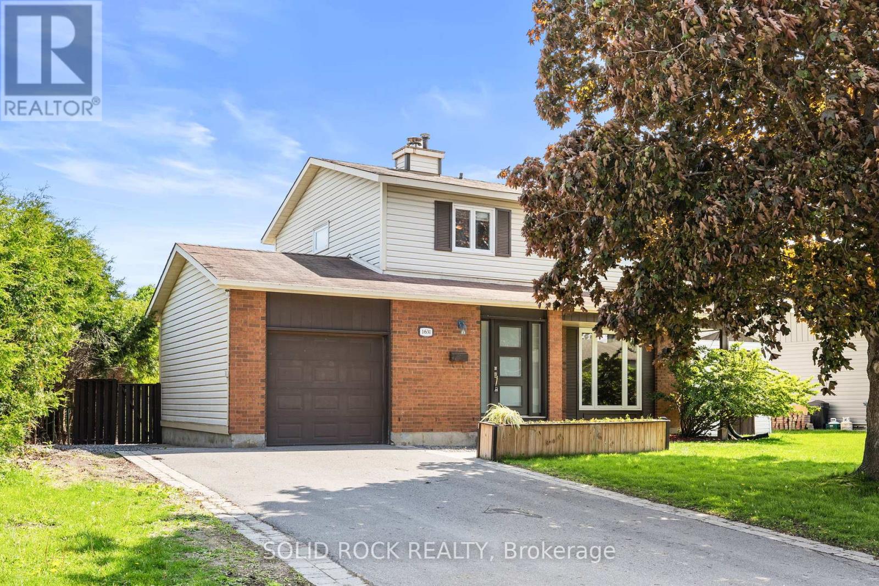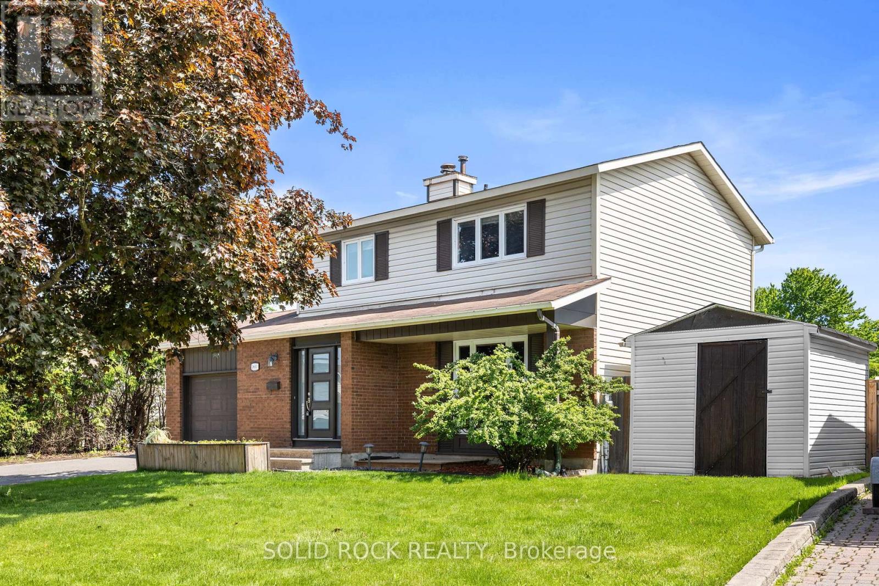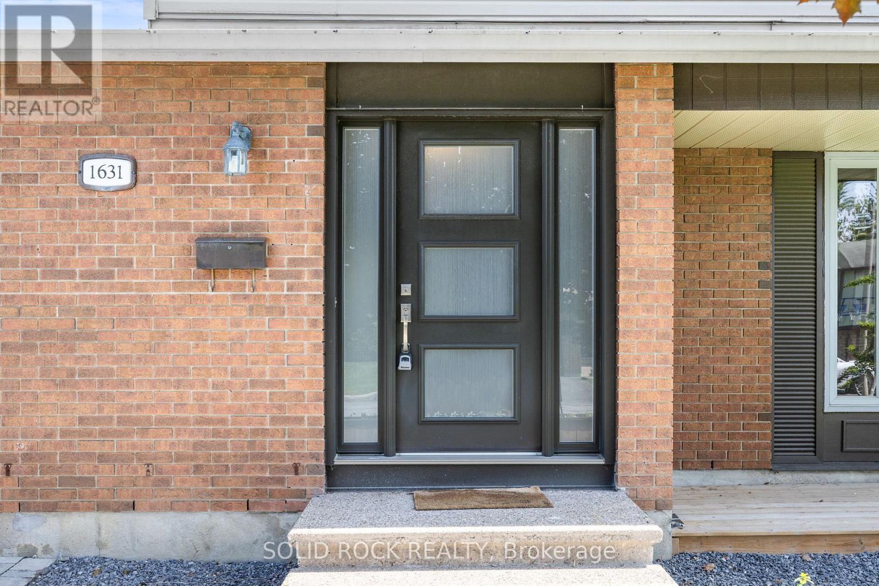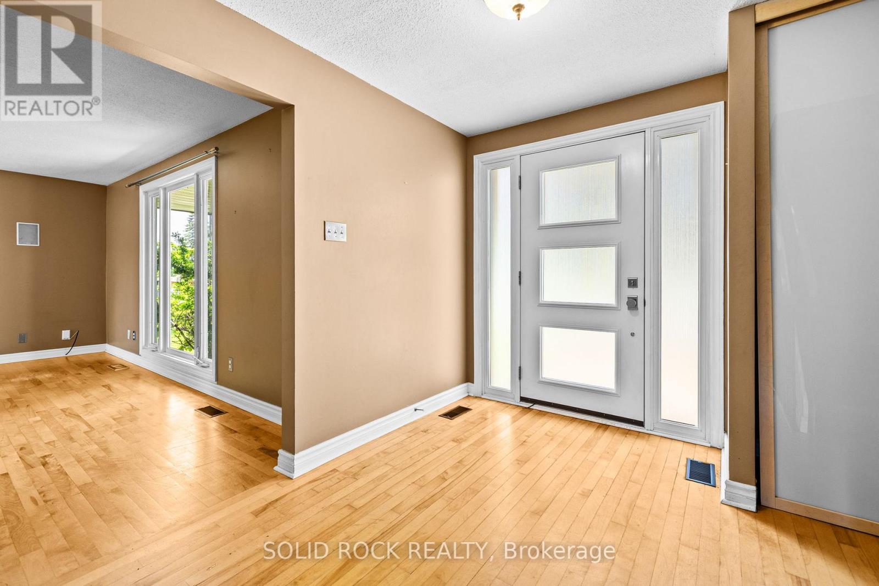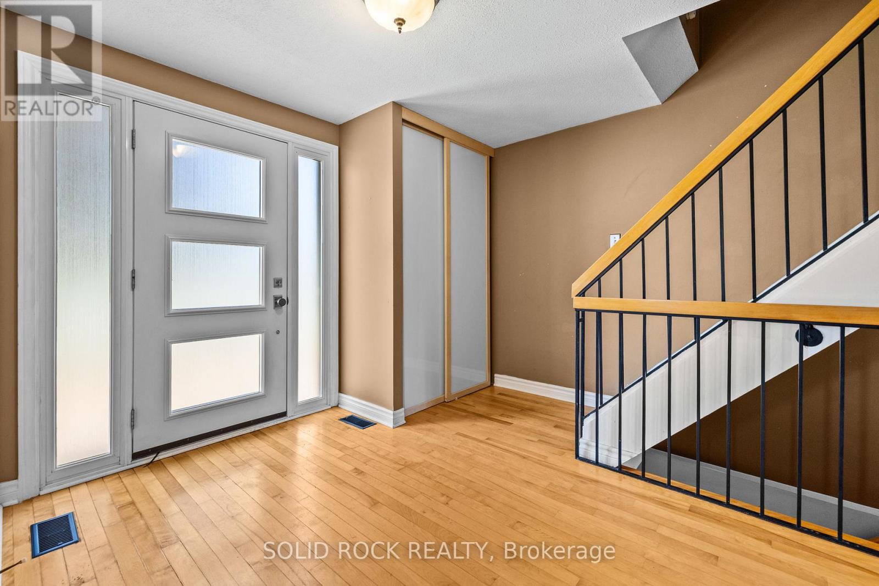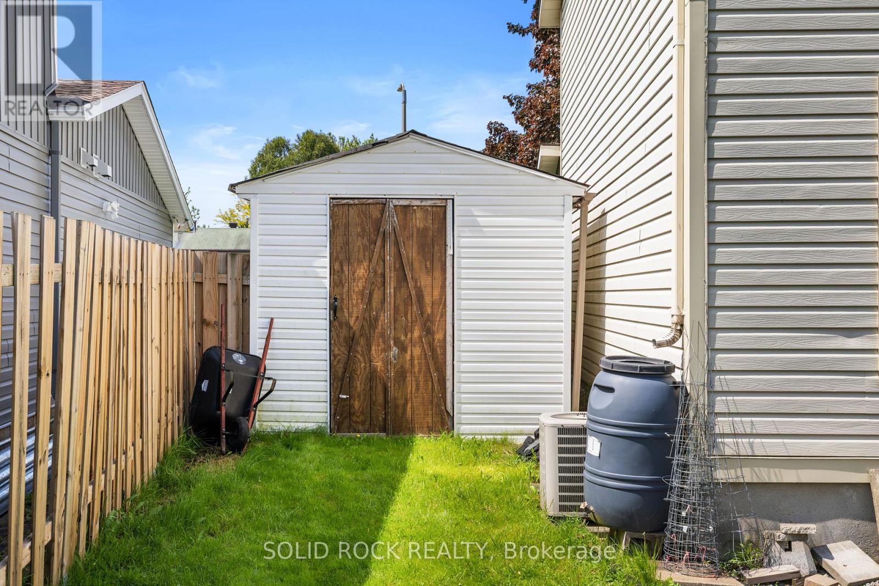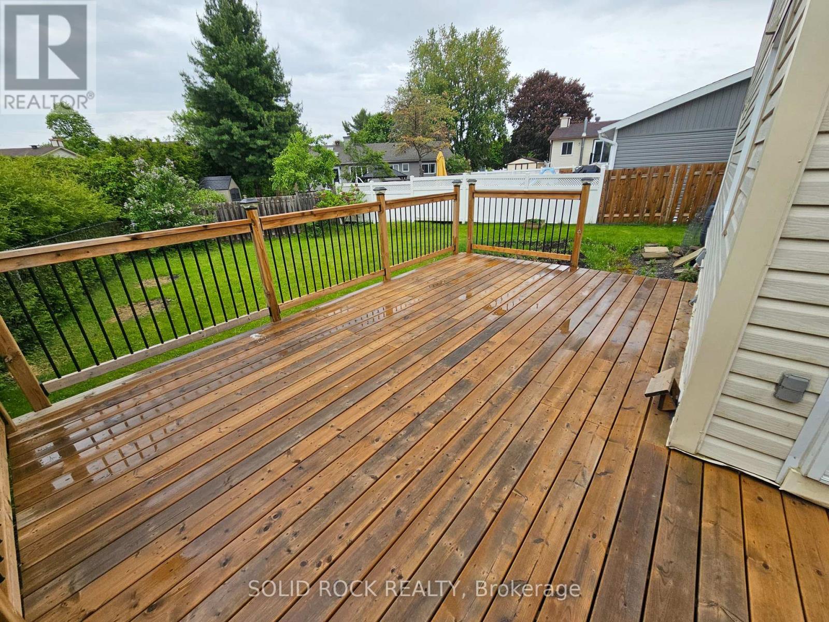3 Bedroom
3 Bathroom
1,500 - 2,000 ft2
Fireplace
Central Air Conditioning
Forced Air
Landscaped
$739,900
Welcome to 1631 Charbonneau St. A great family home situated on a large lot in a well stablished neighbourhood, close to schools & parks. This 3 bed. 3 bath home has been well cared and has many upgrades. Welcoming spacious entrance leads to a large liv. room with hardwood floors, large windows bring much sunlight + beautiful views. Upgraded kitchen plenty of cabinets, SS kitchen appliances. Exit the kitchen patio doors to a huge deck perfect spot for your morning coffee or evening wine, 2nd floor has primary bedroom w/ensuite and his/her closets, 2 other generous sized bedroom + 3 modern 3 pc bath. Finished basement, family room with wood fireplace and laminate flooring, den/office room + laundry room Huge driveway with room for 5 vehicles. WONDERFUL NEIGHBOURHOOD, CLOSE TO ALL AMENITIES, PARKS, RESTAURANTS, SCHOOLS, SHOPPING CENTER AND TRANSIT SYSTEM (id:56864)
Open House
This property has open houses!
Starts at:
2:00 pm
Ends at:
4:00 pm
Property Details
|
MLS® Number
|
X12191992 |
|
Property Type
|
Single Family |
|
Community Name
|
1102 - Bilberry Creek/Queenswood Heights |
|
Amenities Near By
|
Public Transit, Schools |
|
Community Features
|
Community Centre |
|
Features
|
Irregular Lot Size, Flat Site, Carpet Free |
|
Parking Space Total
|
5 |
|
Structure
|
Deck, Shed |
Building
|
Bathroom Total
|
3 |
|
Bedrooms Above Ground
|
3 |
|
Bedrooms Total
|
3 |
|
Age
|
31 To 50 Years |
|
Amenities
|
Fireplace(s) |
|
Appliances
|
Water Meter, Dishwasher, Dryer, Hood Fan, Microwave, Stove, Washer, Refrigerator |
|
Basement Development
|
Finished |
|
Basement Type
|
N/a (finished) |
|
Construction Style Attachment
|
Detached |
|
Cooling Type
|
Central Air Conditioning |
|
Exterior Finish
|
Brick Facing, Vinyl Siding |
|
Fire Protection
|
Smoke Detectors |
|
Fireplace Present
|
Yes |
|
Fireplace Total
|
1 |
|
Foundation Type
|
Poured Concrete |
|
Half Bath Total
|
1 |
|
Heating Fuel
|
Natural Gas |
|
Heating Type
|
Forced Air |
|
Stories Total
|
2 |
|
Size Interior
|
1,500 - 2,000 Ft2 |
|
Type
|
House |
|
Utility Water
|
Municipal Water |
Parking
Land
|
Acreage
|
No |
|
Fence Type
|
Fully Fenced, Fenced Yard |
|
Land Amenities
|
Public Transit, Schools |
|
Landscape Features
|
Landscaped |
|
Sewer
|
Sanitary Sewer |
|
Size Depth
|
100 Ft |
|
Size Frontage
|
80 Ft ,2 In |
|
Size Irregular
|
80.2 X 100 Ft |
|
Size Total Text
|
80.2 X 100 Ft |
|
Zoning Description
|
Residential |
Rooms
| Level |
Type |
Length |
Width |
Dimensions |
|
Main Level |
Living Room |
5.09 m |
3.66 m |
5.09 m x 3.66 m |
|
Main Level |
Den |
3.48 m |
3.26 m |
3.48 m x 3.26 m |
|
Main Level |
Dining Room |
3.45 m |
3.05 m |
3.45 m x 3.05 m |
|
Main Level |
Kitchen |
5.34 m |
3.35 m |
5.34 m x 3.35 m |
|
Main Level |
Bathroom |
2.02 m |
1.28 m |
2.02 m x 1.28 m |
|
Upper Level |
Primary Bedroom |
4.97 m |
3.26 m |
4.97 m x 3.26 m |
|
Upper Level |
Bedroom 2 |
3.84 m |
2.95 m |
3.84 m x 2.95 m |
|
Upper Level |
Bedroom 3 |
3.05 m |
2.87 m |
3.05 m x 2.87 m |
|
Upper Level |
Bathroom |
3.35 m |
2.74 m |
3.35 m x 2.74 m |
|
Upper Level |
Bathroom |
2.93 m |
2.23 m |
2.93 m x 2.23 m |
Utilities
|
Cable
|
Installed |
|
Electricity
|
Installed |
|
Sewer
|
Installed |
https://www.realtor.ca/real-estate/28407266/1631-charbonneau-street-ottawa-1102-bilberry-creekqueenswood-heights

