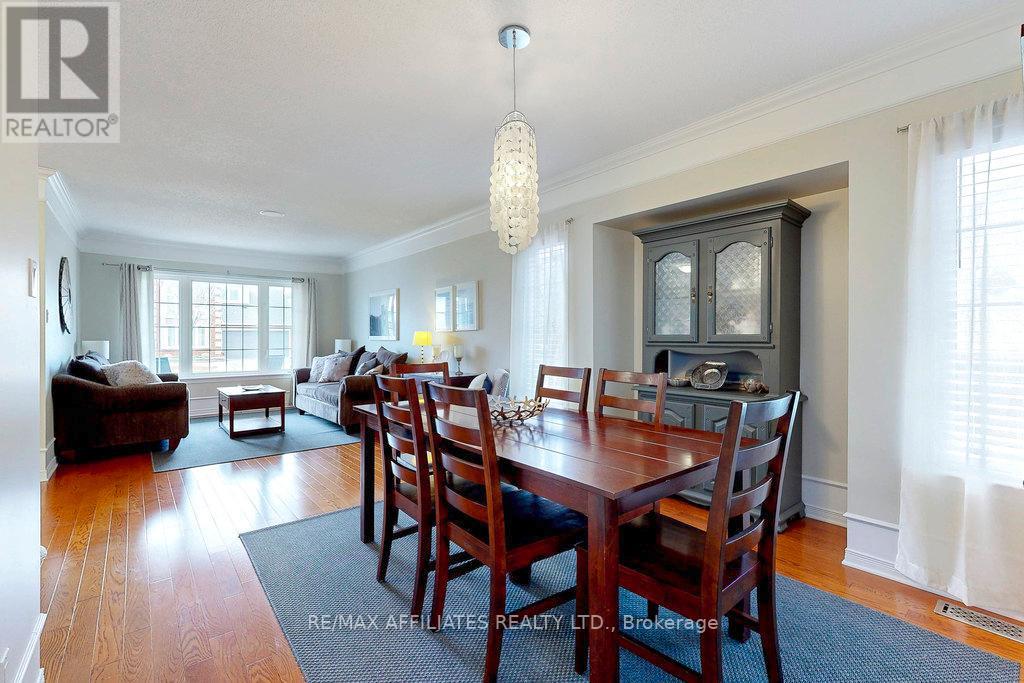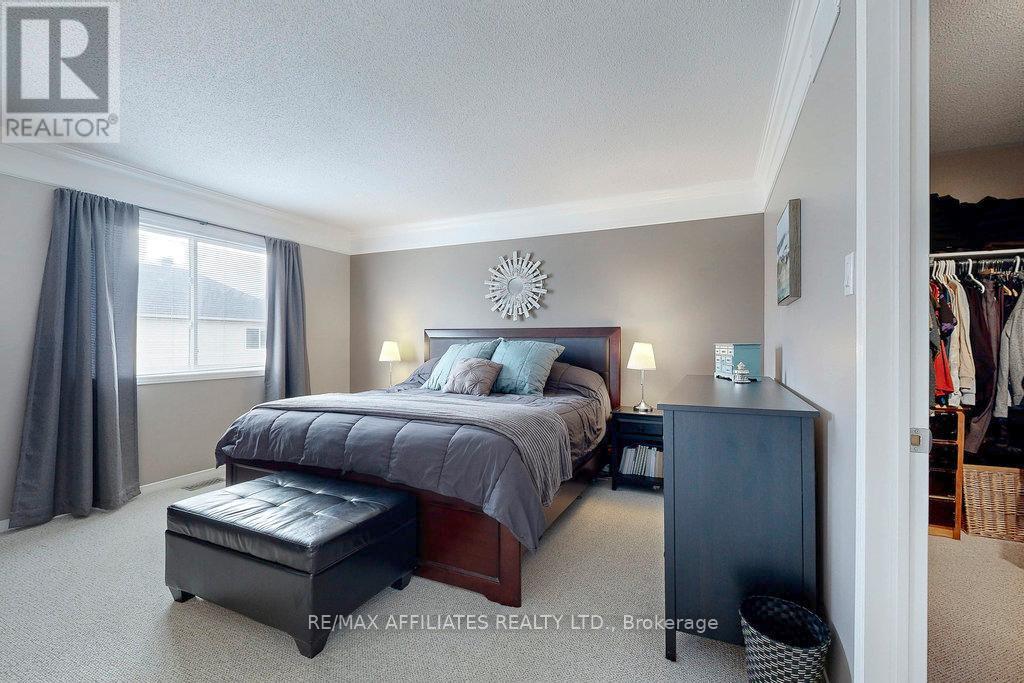4 Bedroom
4 Bathroom
2,500 - 3,000 ft2
Fireplace
Inground Pool
Central Air Conditioning
Forced Air
Landscaped
$949,000
Welcome to 1691 Liberty Way, where every square foot works hard so you don't have to. Discover this stunning Valecraft Saint Anne model in the heart of Orléans offering just shy of 3000 sq. ft. of thoughtfully designed space, where functionality meets family-friendly luxury. With 4 spacious bedrooms, a versatile loft (hello, 5th bedroom or second office!), a main floor den, and a second-floor laundry, this home adapts effortlessly from work at home to family time, friend gatherings, and everything in between. The open-concept kitchen with its new tray ceiling is a host's dream, complete with a walk-in pantry (big enough to lose a spouse in), gleaming countertops, and ample cabinetry. It flows into a warm and inviting living space framed with hardwood floors and crown mouldings because good taste is in the details! (Check out the family room fireplace surround that exudes East Coast cozy). Upstairs, retreat to a primary suite that feels more like a boutique hotel: lounge area with 3 sided fireplace, a built-in coffee bar, a walk-in closet you could organize your whole life in, and an en-suite featuring a whirlpool soaker tub and separate shower designed to make you forget what day it is. You may never leave this room! Step outside to a fully fenced backyard oasis, complete with a heated inground pool, gazebo, and inground sprinkler system - perfect for summer gatherings or simply reclaiming your Saturday mornings. All nestled on a quiet street in a family-friendly neighbourhood, close to schools, parks, and amenities. This isn't just a home - its a lifestyle upgrade to help you make sense of the chaos. Come see for yourself. Roof 2022, new pool heater, pump & sand filter (id:56864)
Property Details
|
MLS® Number
|
X12100340 |
|
Property Type
|
Single Family |
|
Community Name
|
1106 - Fallingbrook/Gardenway South |
|
Amenities Near By
|
Public Transit, Schools |
|
Community Features
|
School Bus |
|
Equipment Type
|
Water Heater - Gas |
|
Parking Space Total
|
6 |
|
Pool Type
|
Inground Pool |
|
Rental Equipment Type
|
Water Heater - Gas |
|
Structure
|
Patio(s) |
Building
|
Bathroom Total
|
4 |
|
Bedrooms Above Ground
|
4 |
|
Bedrooms Total
|
4 |
|
Age
|
16 To 30 Years |
|
Amenities
|
Fireplace(s) |
|
Appliances
|
Garage Door Opener Remote(s), Central Vacuum, Water Meter, Dishwasher, Dryer, Freezer, Garage Door Opener, Microwave, Stove, Washer, Window Coverings, Refrigerator |
|
Basement Development
|
Unfinished |
|
Basement Type
|
N/a (unfinished) |
|
Construction Style Attachment
|
Detached |
|
Cooling Type
|
Central Air Conditioning |
|
Exterior Finish
|
Brick, Vinyl Siding |
|
Fire Protection
|
Smoke Detectors |
|
Fireplace Present
|
Yes |
|
Fireplace Total
|
2 |
|
Flooring Type
|
Hardwood, Tile |
|
Foundation Type
|
Poured Concrete |
|
Half Bath Total
|
1 |
|
Heating Fuel
|
Natural Gas |
|
Heating Type
|
Forced Air |
|
Stories Total
|
2 |
|
Size Interior
|
2,500 - 3,000 Ft2 |
|
Type
|
House |
|
Utility Water
|
Municipal Water |
Parking
|
Attached Garage
|
|
|
Garage
|
|
|
Inside Entry
|
|
Land
|
Acreage
|
No |
|
Land Amenities
|
Public Transit, Schools |
|
Landscape Features
|
Landscaped |
|
Sewer
|
Sanitary Sewer |
|
Size Depth
|
93 Ft ,6 In |
|
Size Frontage
|
52 Ft ,4 In |
|
Size Irregular
|
52.4 X 93.5 Ft |
|
Size Total Text
|
52.4 X 93.5 Ft |
|
Zoning Description
|
Residential |
Rooms
| Level |
Type |
Length |
Width |
Dimensions |
|
Second Level |
Bedroom 3 |
3.96 m |
3.63 m |
3.96 m x 3.63 m |
|
Second Level |
Bedroom 4 |
3.27 m |
3.24 m |
3.27 m x 3.24 m |
|
Second Level |
Loft |
3.5 m |
3.42 m |
3.5 m x 3.42 m |
|
Second Level |
Laundry Room |
1.41 m |
1.91 m |
1.41 m x 1.91 m |
|
Second Level |
Primary Bedroom |
7.44 m |
4.24 m |
7.44 m x 4.24 m |
|
Second Level |
Bathroom |
3.24 m |
3.22 m |
3.24 m x 3.22 m |
|
Second Level |
Bedroom 2 |
5.07 m |
3.67 m |
5.07 m x 3.67 m |
|
Basement |
Utility Room |
27.3 m |
34 m |
27.3 m x 34 m |
|
Main Level |
Living Room |
4.46 m |
3.37 m |
4.46 m x 3.37 m |
|
Main Level |
Dining Room |
3.86 m |
3.53 m |
3.86 m x 3.53 m |
|
Main Level |
Kitchen |
4.24 m |
3.22 m |
4.24 m x 3.22 m |
|
Main Level |
Eating Area |
4.82 m |
2.5 m |
4.82 m x 2.5 m |
|
Main Level |
Family Room |
4.84 m |
4.27 m |
4.84 m x 4.27 m |
|
Main Level |
Den |
3.58 m |
3.08 m |
3.58 m x 3.08 m |
Utilities
|
Cable
|
Installed |
|
Sewer
|
Installed |
https://www.realtor.ca/real-estate/28206893/1691-liberty-way-ottawa-1106-fallingbrookgardenway-south














































