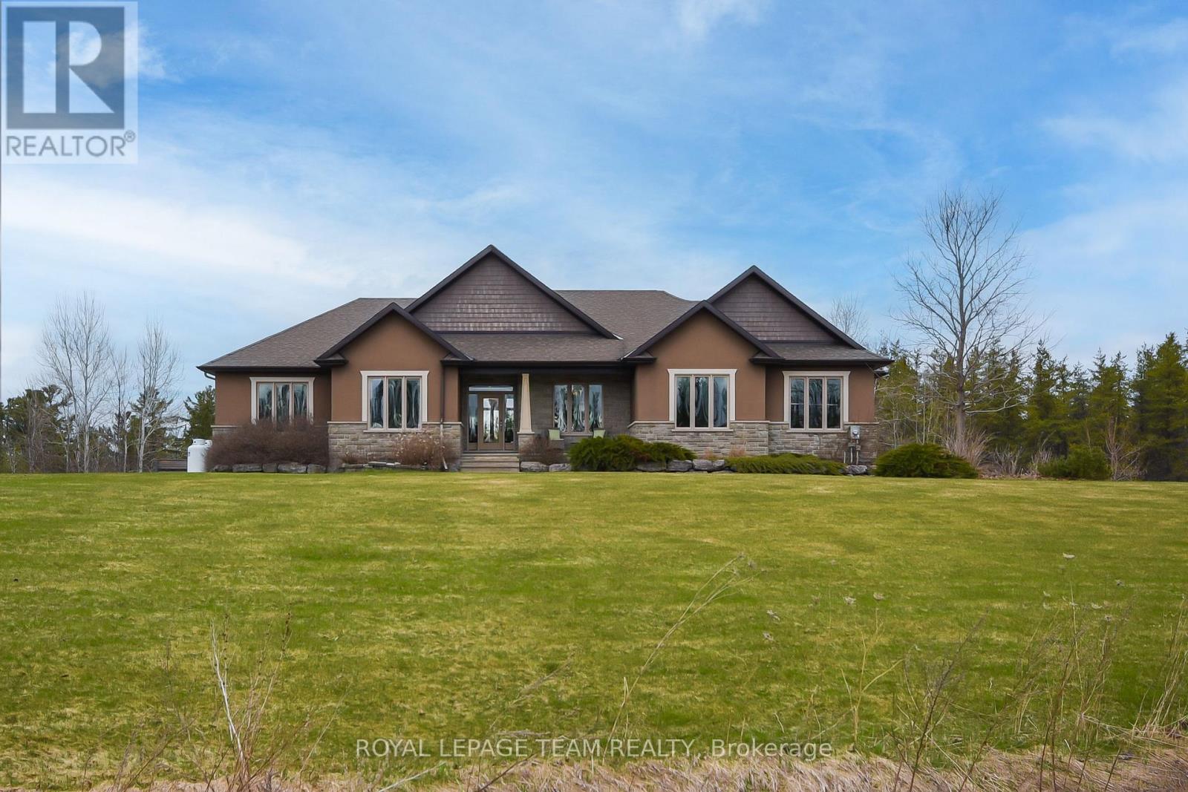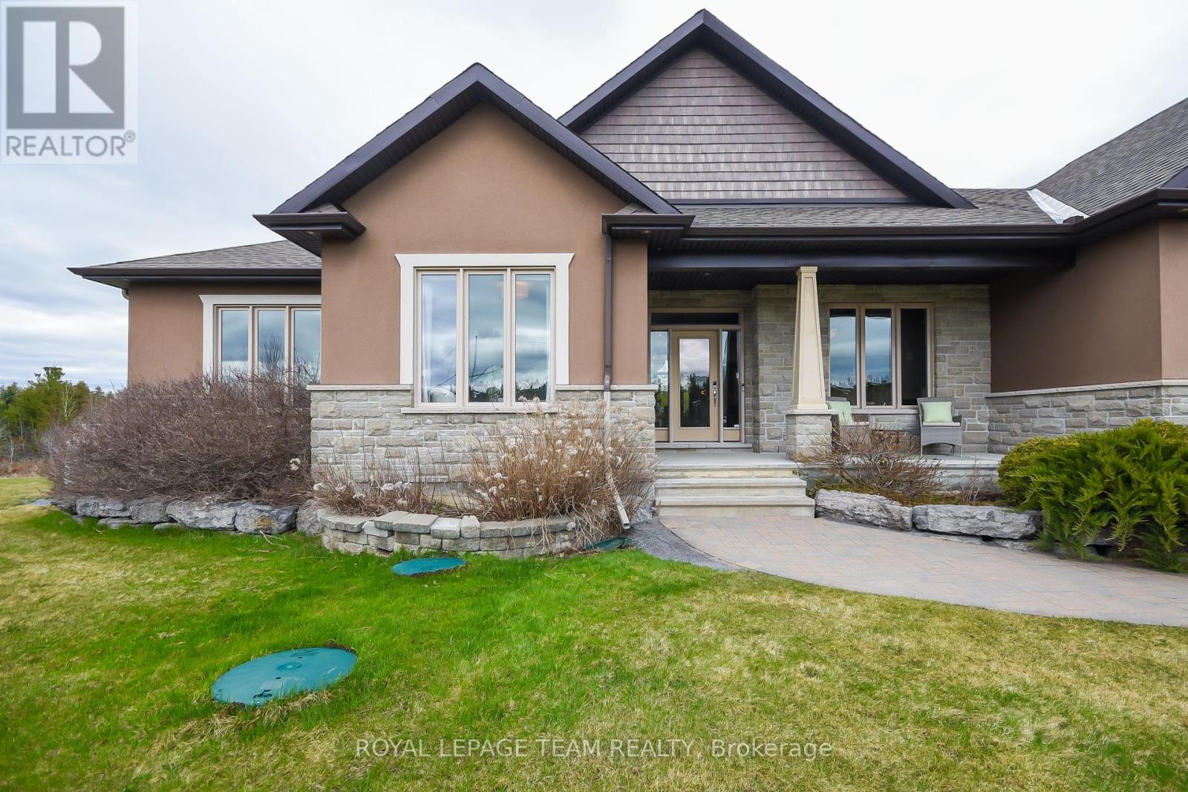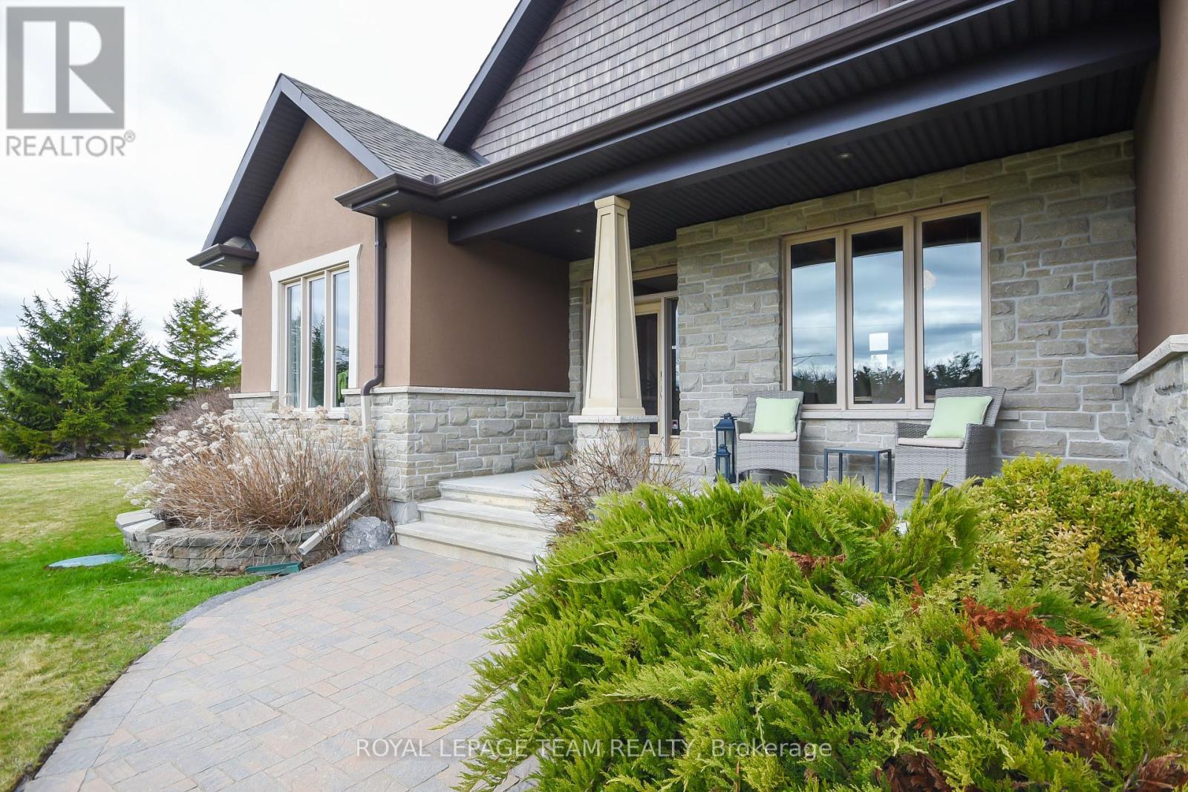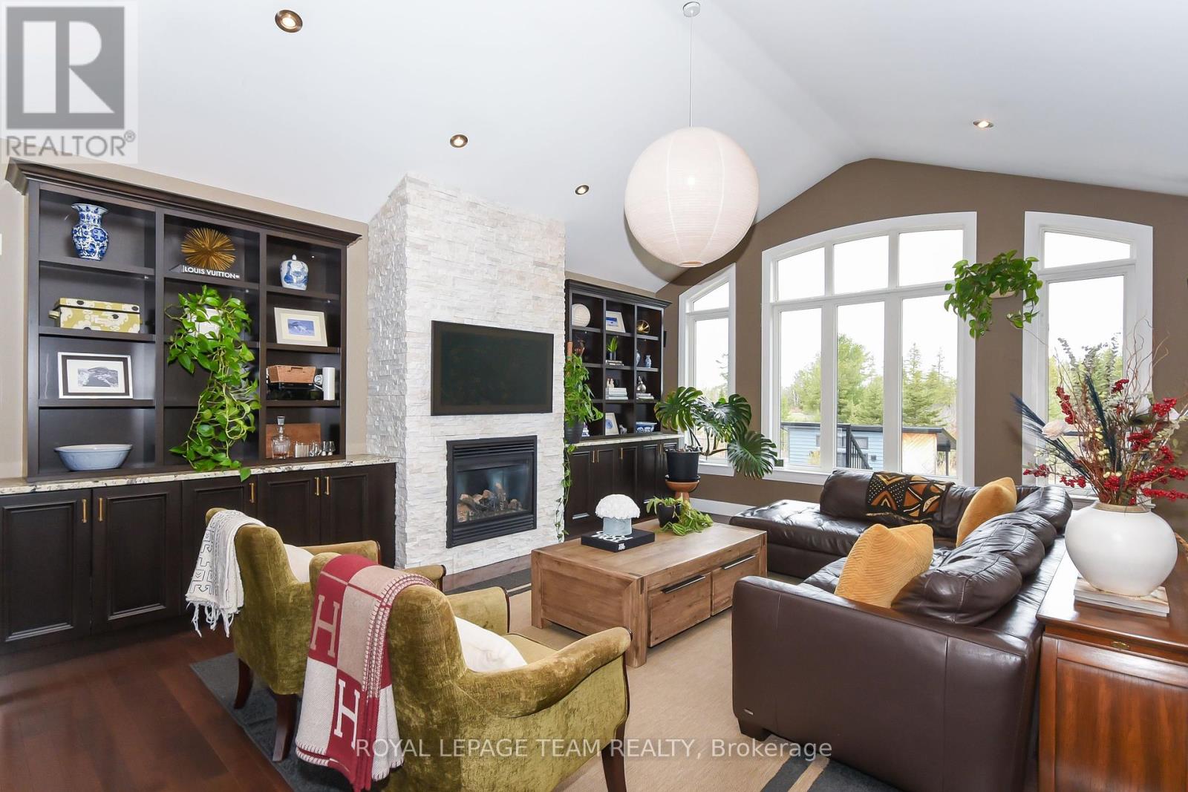1702 Corkery Road Ottawa, Ontario K0A 1L0
$1,549,000
Welcome to an amazing country oasis - 5 bedroom, 4 bath 2348 sq ft bungalow with 2268 sq ft finished walk out lower level situated on 2 acres with a dream backyard. Upon entry the expansive foyer welcomes you. As you proceed thru the foyer you find an open concept living room and impressive eat in kitchen with a granite top island facing the floor to ceiling windows overlooking the amazing rear yard with salt water pool, fireplace, hot tub, putting green and full length elevated rear deck with BBQ. Newer stainless appliances make the kitchen a dream for the chef in you. To the right of the foyer is a formal dining room and off the kitchen is access to the 3 car attached garage and laundry area. The main floor also offers 2 generous sized bedrooms, a 2 and 3 piece bath and a very large primary bedroom with a 5 piece ensuite and walk in closet. Patio doors lead from the primary bedroom to the rear deck. The lower level offers, 2 bedrooms (one is being utilized as an office) a 3 piece bath and a massive family room with a fireplace, pool table, inside access to the 3 car garage and access to a large storage/exercise room. Patio doors open onto the rear yard where all the fun begins - swimming pool, hot tub, mini putt area, lounge area and raised garden boxes to grow your own vegetables and satisfy your green thumb. The home is equipped with a whole home Generac Generator and there is commercial grade irrigation system to keep your lawns green all summer. The attached 3 car garage offers space to store out door equipment along with your vehicles. Make your appointment to-day to view this amazing home and property. (id:56864)
Property Details
| MLS® Number | X12104617 |
| Property Type | Single Family |
| Community Name | 9103 - Huntley Ward (North West) |
| Community Features | School Bus |
| Features | Level Lot, Flat Site, Sump Pump |
| Parking Space Total | 6 |
| Pool Type | Inground Pool |
| Structure | Shed |
Building
| Bathroom Total | 4 |
| Bedrooms Above Ground | 5 |
| Bedrooms Total | 5 |
| Age | 16 To 30 Years |
| Amenities | Fireplace(s) |
| Appliances | Water Heater, Water Purifier, Water Treatment, Central Vacuum, Dishwasher, Dryer, Hood Fan, Microwave, Stove, Washer, Refrigerator |
| Architectural Style | Bungalow |
| Basement Development | Finished |
| Basement Features | Walk Out |
| Basement Type | Full (finished) |
| Construction Style Attachment | Detached |
| Cooling Type | Central Air Conditioning |
| Exterior Finish | Stone, Stucco |
| Fireplace Present | Yes |
| Fireplace Total | 2 |
| Foundation Type | Concrete |
| Half Bath Total | 1 |
| Heating Type | Heat Pump |
| Stories Total | 1 |
| Size Interior | 2,000 - 2,500 Ft2 |
| Type | House |
| Utility Water | Drilled Well |
Parking
| Attached Garage | |
| Garage | |
| Inside Entry |
Land
| Acreage | No |
| Sewer | Septic System |
| Size Depth | 513 Ft ,1 In |
| Size Frontage | 315 Ft ,3 In |
| Size Irregular | 315.3 X 513.1 Ft |
| Size Total Text | 315.3 X 513.1 Ft |
| Zoning Description | Rural Residential |
Rooms
| Level | Type | Length | Width | Dimensions |
|---|---|---|---|---|
| Lower Level | Family Room | 11.91 m | 5.93 m | 11.91 m x 5.93 m |
| Lower Level | Utility Room | 4.46 m | 2.1 m | 4.46 m x 2.1 m |
| Lower Level | Bathroom | 2.68 m | 2.65 m | 2.68 m x 2.65 m |
| Lower Level | Bedroom 4 | 3.66 m | 3.21 m | 3.66 m x 3.21 m |
| Lower Level | Bedroom 5 | 3.73 m | 3.23 m | 3.73 m x 3.23 m |
| Main Level | Living Room | 6.14 m | 5.08 m | 6.14 m x 5.08 m |
| Main Level | Laundry Room | 2.38 m | 2.25 m | 2.38 m x 2.25 m |
| Main Level | Bathroom | 2.65 m | 2.2 m | 2.65 m x 2.2 m |
| Main Level | Bathroom | 5.14 m | 2.87 m | 5.14 m x 2.87 m |
| Main Level | Bathroom | 1.82 m | 1.48 m | 1.82 m x 1.48 m |
| Main Level | Dining Room | 3.54 m | 3.47 m | 3.54 m x 3.47 m |
| Main Level | Kitchen | 4.94 m | 4.76 m | 4.94 m x 4.76 m |
| Main Level | Dining Room | 4.29 m | 4.16 m | 4.29 m x 4.16 m |
| Main Level | Primary Bedroom | 5.55 m | 4.83 m | 5.55 m x 4.83 m |
| Main Level | Bedroom 2 | 4.34 m | 4.26 m | 4.34 m x 4.26 m |
| Main Level | Bedroom 3 | 4.97 m | 3.83 m | 4.97 m x 3.83 m |
| Main Level | Foyer | 3.56 m | 2.21 m | 3.56 m x 2.21 m |
Utilities
| Electricity | Installed |
https://www.realtor.ca/real-estate/28216328/1702-corkery-road-ottawa-9103-huntley-ward-north-west
Contact Us
Contact us for more information




















































