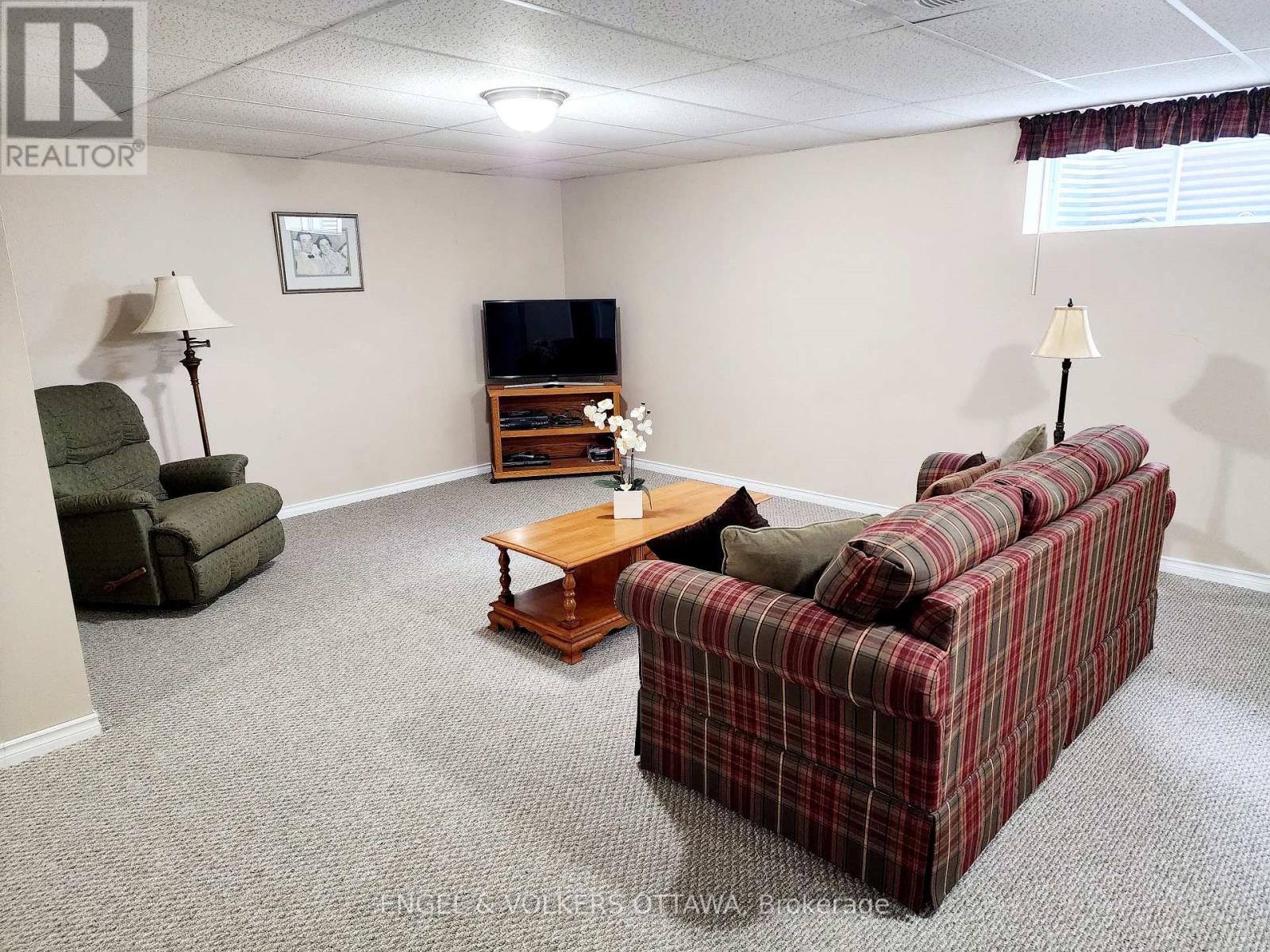3 Bedroom
3 Bathroom
1,500 - 2,000 ft2
Bungalow
Fireplace
Central Air Conditioning
Forced Air
$724,990
A must see 2+1 bedroom custom all brick bungalow with oversized two car garage built by reputable Jeffrey Leclerc in 2011. Primary bedroom with tray ceiling has large walk-in closet and a four piece ensuite bathroom. There is a further 3 piece family bathroom on the main level. The vast living area is open concept with tray ceiling and includes family room with gas fireplace, dining room and modern kitchen. A large foyer and a second bedroom with cathedral ceiling completes the ground floor level. The beautifully finished basement features an enormous family room with large windows as well as a third bedroom with ensuite bathroom. The partially finished areas include a large utility room and huge workshop. With the large window in place this could easily be made into a fourth bedroom. This bungalow meets the needs of many different family types. Book your showing as soon as possible. (id:56864)
Open House
This property has open houses!
Starts at:
1:00 pm
Ends at:
3:00 pm
Property Details
|
MLS® Number
|
X12186347 |
|
Property Type
|
Single Family |
|
Community Name
|
717 - Cornwall |
|
Features
|
Flat Site |
|
Parking Space Total
|
6 |
Building
|
Bathroom Total
|
3 |
|
Bedrooms Above Ground
|
2 |
|
Bedrooms Below Ground
|
1 |
|
Bedrooms Total
|
3 |
|
Age
|
6 To 15 Years |
|
Amenities
|
Fireplace(s) |
|
Appliances
|
Dishwasher, Dryer, Stove, Washer, Refrigerator |
|
Architectural Style
|
Bungalow |
|
Basement Development
|
Finished |
|
Basement Type
|
N/a (finished) |
|
Construction Style Attachment
|
Detached |
|
Cooling Type
|
Central Air Conditioning |
|
Exterior Finish
|
Brick |
|
Fireplace Present
|
Yes |
|
Foundation Type
|
Poured Concrete |
|
Heating Fuel
|
Natural Gas |
|
Heating Type
|
Forced Air |
|
Stories Total
|
1 |
|
Size Interior
|
1,500 - 2,000 Ft2 |
|
Type
|
House |
|
Utility Water
|
Municipal Water |
Parking
Land
|
Acreage
|
No |
|
Sewer
|
Sanitary Sewer |
|
Size Depth
|
144 Ft ,4 In |
|
Size Frontage
|
73 Ft ,8 In |
|
Size Irregular
|
73.7 X 144.4 Ft |
|
Size Total Text
|
73.7 X 144.4 Ft |
|
Zoning Description
|
Res10 |
Rooms
| Level |
Type |
Length |
Width |
Dimensions |
|
Basement |
Bathroom |
3.15 m |
1.83 m |
3.15 m x 1.83 m |
|
Basement |
Utility Room |
4.72 m |
2.43 m |
4.72 m x 2.43 m |
|
Basement |
Workshop |
6.5 m |
5.43 m |
6.5 m x 5.43 m |
|
Basement |
Family Room |
10.2 m |
4.26 m |
10.2 m x 4.26 m |
|
Basement |
Bedroom 3 |
4.2 m |
3.35 m |
4.2 m x 3.35 m |
|
Ground Level |
Kitchen |
4.19 m |
3.35 m |
4.19 m x 3.35 m |
|
Ground Level |
Dining Room |
3.35 m |
3.35 m |
3.35 m x 3.35 m |
|
Ground Level |
Family Room |
5.48 m |
4.87 m |
5.48 m x 4.87 m |
|
Ground Level |
Primary Bedroom |
4.26 m |
4.26 m |
4.26 m x 4.26 m |
|
Ground Level |
Bathroom |
4.26 m |
2.38 m |
4.26 m x 2.38 m |
|
Ground Level |
Foyer |
5.86 m |
2.43 m |
5.86 m x 2.43 m |
|
Ground Level |
Bathroom |
2.51 m |
1.83 m |
2.51 m x 1.83 m |
|
Ground Level |
Bedroom 2 |
4.32 m |
3.35 m |
4.32 m x 3.35 m |
Utilities
|
Cable
|
Installed |
|
Electricity
|
Installed |
|
Sewer
|
Installed |
https://www.realtor.ca/real-estate/28395626/1732-blakely-drive-nw-cornwall-717-cornwall



































