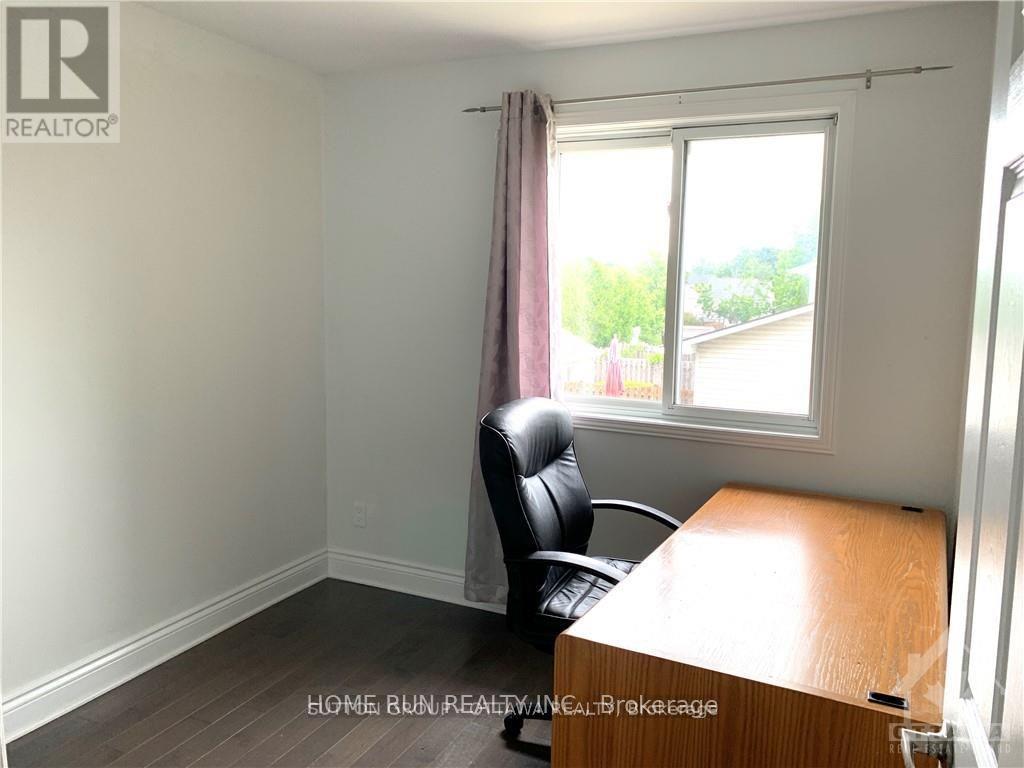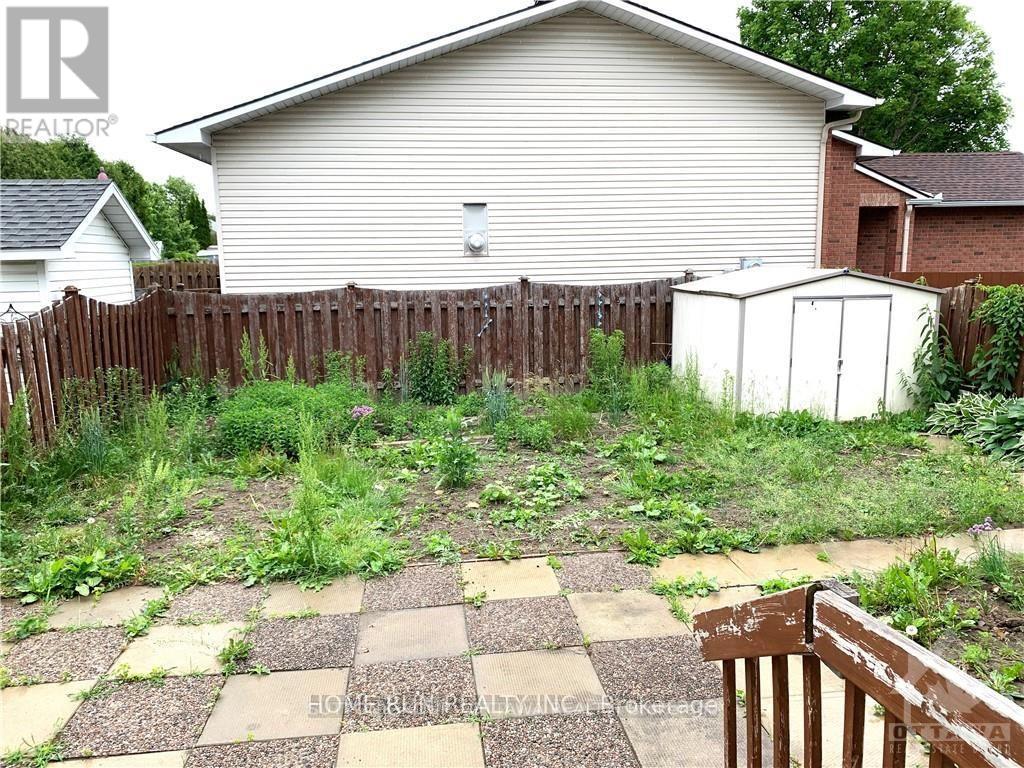1747 Belcourt Boulevard Ottawa, Ontario K1C 7M2
3 Bedroom
3 Bathroom
1,100 - 1,500 ft2
Central Air Conditioning
Forced Air
$2,950 Monthly
DETACHED house located in mature Orleans area. Hardwood floors throughout the main, upper level and stair cases. Pot lights throughout and lots of natural light. The kitchen has been updated. The upper level offers a generous master bedroom with a walk-in-closet with built in storage and shoe rack. Two additional bedrooms and a full bath with his and hers sinks complete the 2nd floor. The fully finished carpeted basement offers a large rec room, full bath, laundry room and storage. The backyard is fully fenced with a storage shed. Pics are before current tenants. (id:56864)
Property Details
| MLS® Number | X12193205 |
| Property Type | Single Family |
| Community Name | 2011 - Orleans/Sunridge |
| Parking Space Total | 2 |
Building
| Bathroom Total | 3 |
| Bedrooms Above Ground | 3 |
| Bedrooms Total | 3 |
| Appliances | Dishwasher, Dryer, Hood Fan, Microwave, Stove, Refrigerator |
| Basement Development | Finished |
| Basement Type | Full (finished) |
| Construction Style Attachment | Detached |
| Cooling Type | Central Air Conditioning |
| Foundation Type | Concrete |
| Half Bath Total | 1 |
| Heating Fuel | Natural Gas |
| Heating Type | Forced Air |
| Stories Total | 2 |
| Size Interior | 1,100 - 1,500 Ft2 |
| Type | House |
| Utility Water | Municipal Water |
Parking
| Attached Garage | |
| Garage |
Land
| Acreage | No |
| Sewer | Sanitary Sewer |
Rooms
| Level | Type | Length | Width | Dimensions |
|---|---|---|---|---|
| Second Level | Bedroom | 2.74 m | 2.74 m | 2.74 m x 2.74 m |
| Second Level | Bedroom | 3.73 m | 2.36 m | 3.73 m x 2.36 m |
| Second Level | Primary Bedroom | 4.8 m | 3.5 m | 4.8 m x 3.5 m |
| Basement | Recreational, Games Room | 6.32 m | 2.36 m | 6.32 m x 2.36 m |
| Main Level | Living Room | 4.19 m | 3.45 m | 4.19 m x 3.45 m |
https://www.realtor.ca/real-estate/28409846/1747-belcourt-boulevard-ottawa-2011-orleanssunridge
Contact Us
Contact us for more information

















