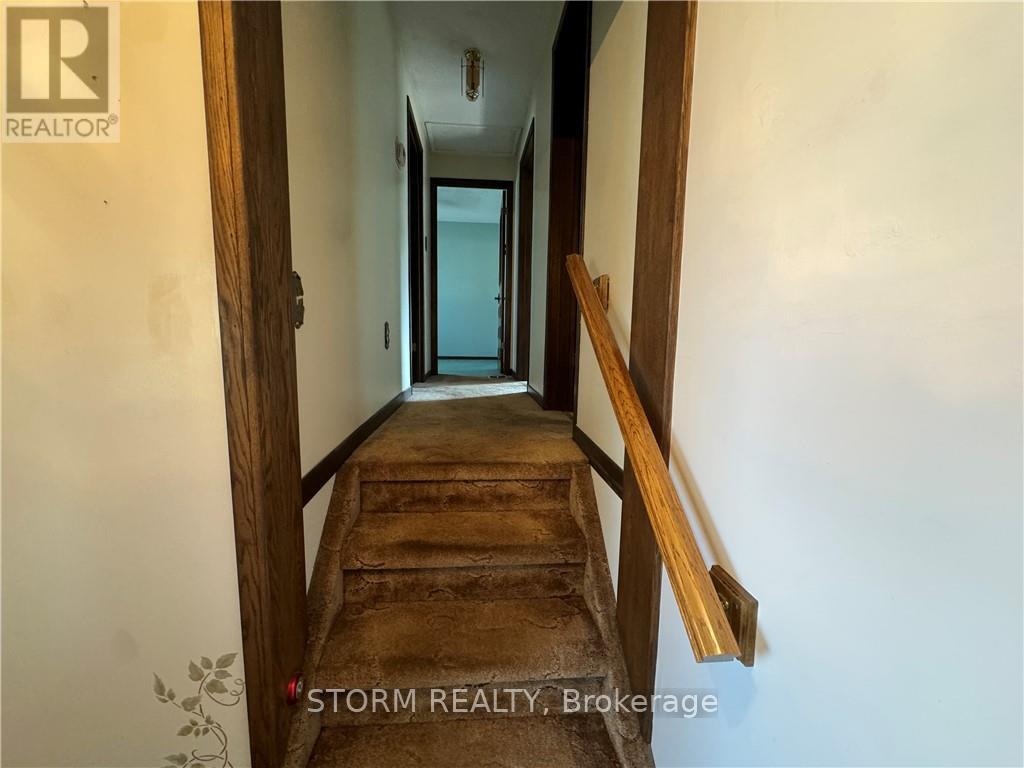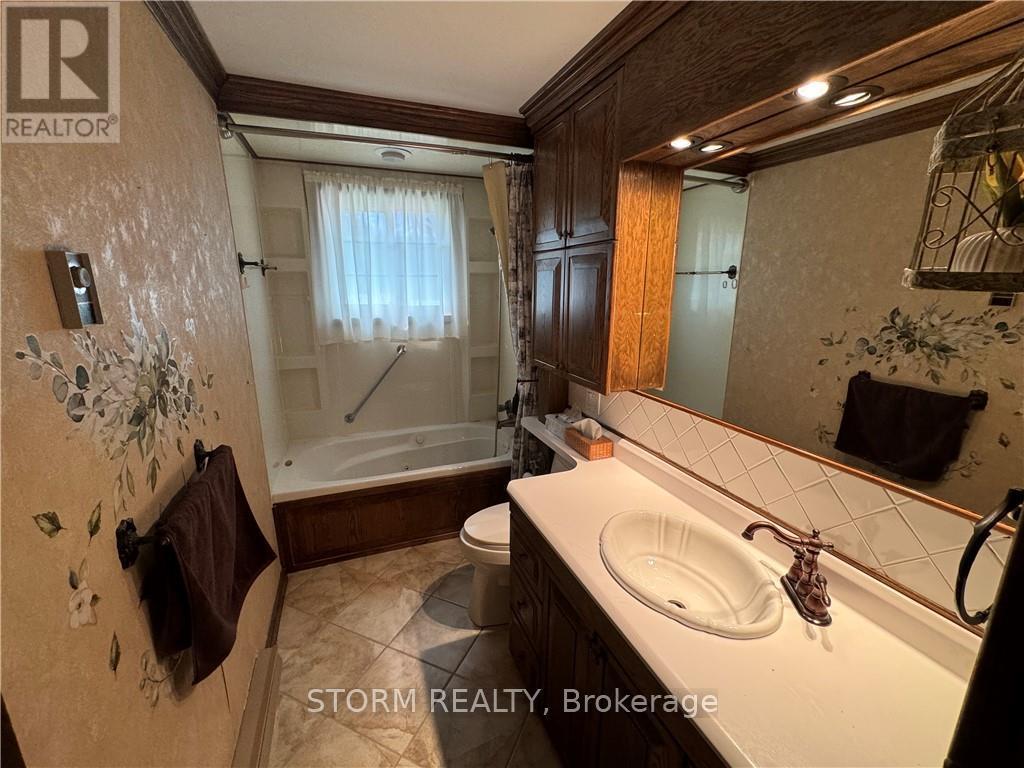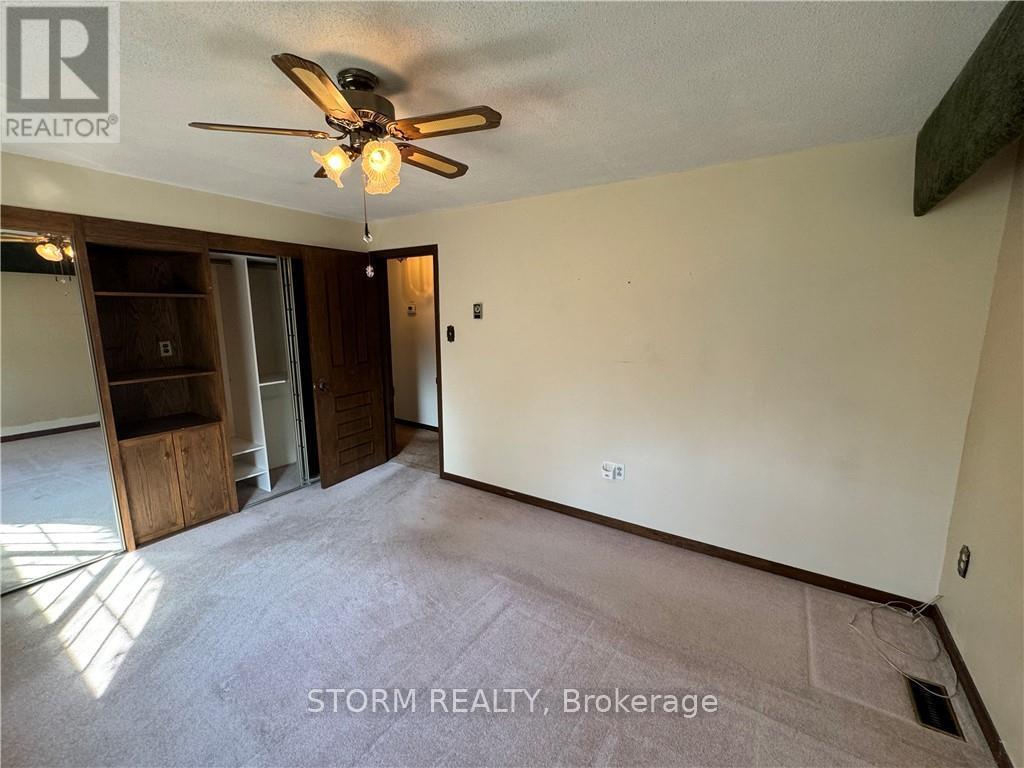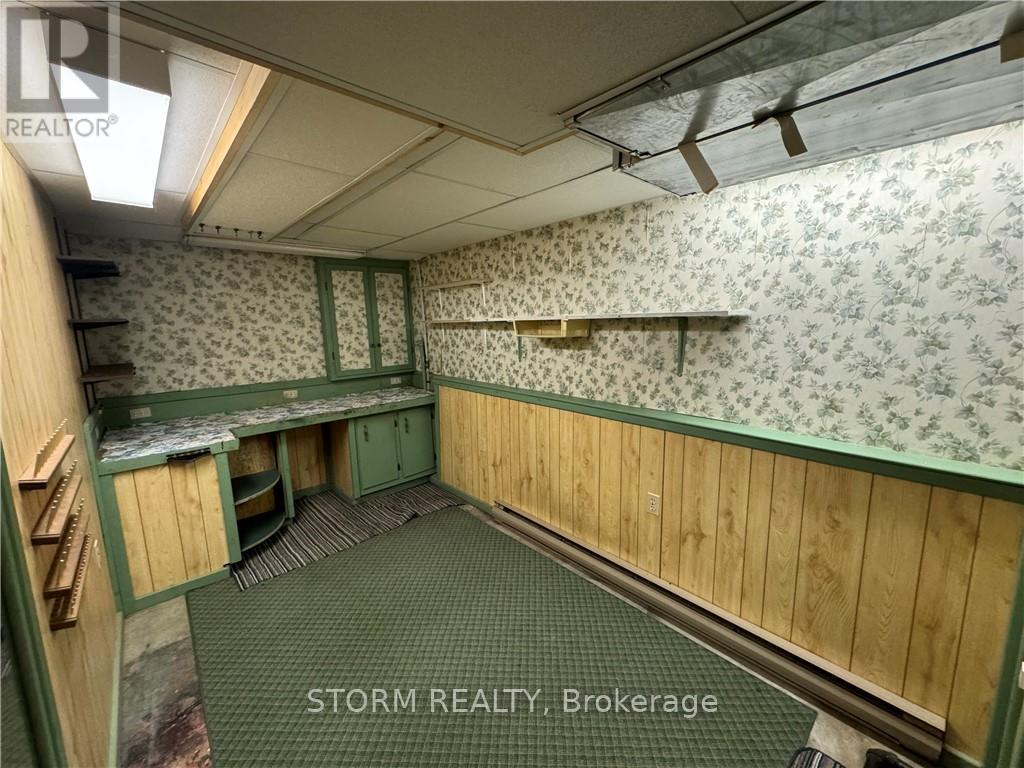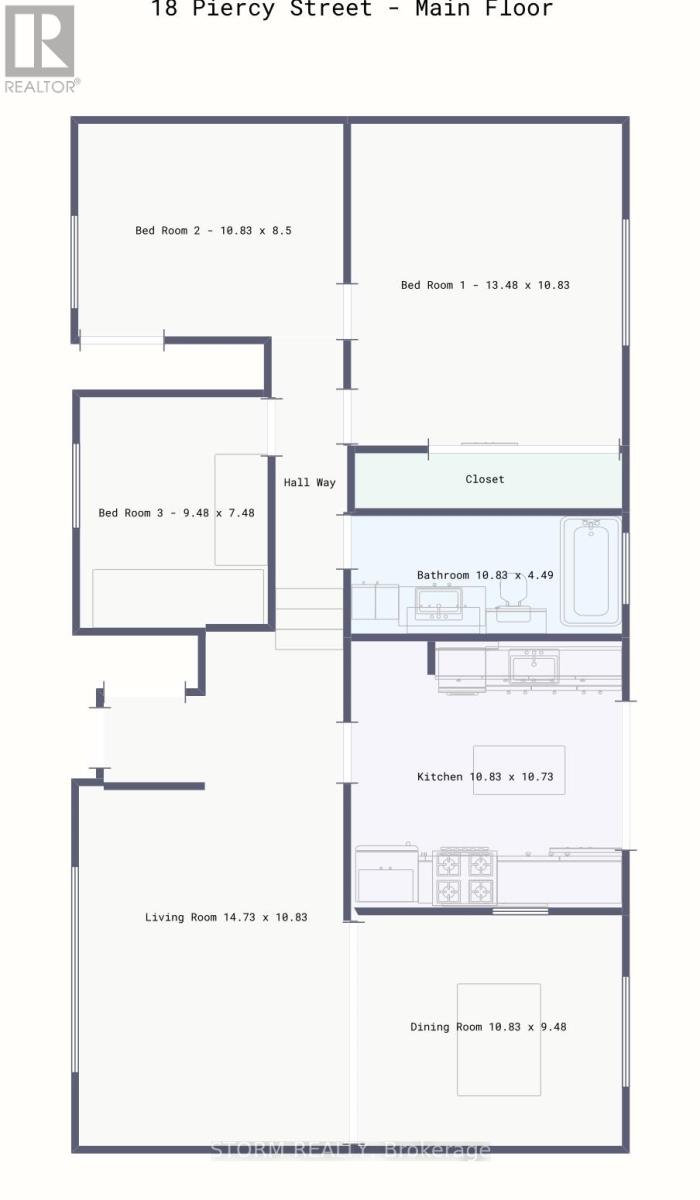18 Piercy Street South Stormont, Ontario K0C 1M0
$435,000
Welcome to your future home in the charming community of Ingleside, Ontario! This delightful 3+1 bedroom home offers the perfect blend of space, comfort, and potential. With 2 bathrooms, this home is designed for both growing families and those who love having extra room to spread out. It features a spacious garage that can accommodate vehicles, hobbies, or storage needs with ease. Whether you envision cozy family gatherings, a home office, or a creative space, this house is a blank canvas full of potential. Nestled in a friendly neighbourhood close to local amenities, parks, and schools, this home is ready to be transformed into your dream home. Don’t miss out on this incredible opportunity to plant roots and create lasting memories in Ingleside!, Flooring: Carpet Wall To Wall (id:56864)
Open House
This property has open houses!
6:30 pm
Ends at:7:30 pm
Property Details
| MLS® Number | X10410680 |
| Property Type | Single Family |
| Neigbourhood | Stormont |
| Community Name | 713 - Ingleside |
| Parking Space Total | 5 |
Building
| Bathroom Total | 2 |
| Bedrooms Above Ground | 3 |
| Bedrooms Below Ground | 1 |
| Bedrooms Total | 4 |
| Amenities | Fireplace(s) |
| Basement Development | Finished |
| Basement Type | Full (finished) |
| Construction Style Attachment | Detached |
| Construction Style Split Level | Sidesplit |
| Cooling Type | Central Air Conditioning |
| Exterior Finish | Brick |
| Fireplace Present | Yes |
| Fireplace Total | 1 |
| Foundation Type | Block |
| Half Bath Total | 1 |
| Heating Fuel | Natural Gas |
| Heating Type | Forced Air |
| Type | House |
| Utility Water | Municipal Water |
Parking
| Attached Garage |
Land
| Acreage | No |
| Sewer | Sanitary Sewer |
| Size Depth | 122 Ft ,11 In |
| Size Frontage | 74 Ft ,11 In |
| Size Irregular | 74.98 X 122.96 Ft ; 0 |
| Size Total Text | 74.98 X 122.96 Ft ; 0 |
| Zoning Description | Residential |
Rooms
| Level | Type | Length | Width | Dimensions |
|---|---|---|---|---|
| Basement | Bedroom | 4.14 m | 2.94 m | 4.14 m x 2.94 m |
| Basement | Laundry Room | 3.22 m | 3.04 m | 3.22 m x 3.04 m |
| Basement | Utility Room | 4.39 m | 2.18 m | 4.39 m x 2.18 m |
| Basement | Recreational, Games Room | 6.42 m | 5.3 m | 6.42 m x 5.3 m |
| Basement | Bathroom | 1.75 m | 1.7 m | 1.75 m x 1.7 m |
| Main Level | Kitchen | 3.3 m | 3.27 m | 3.3 m x 3.27 m |
| Main Level | Living Room | 4.49 m | 3.3 m | 4.49 m x 3.3 m |
| Main Level | Dining Room | 3.3 m | 2.89 m | 3.3 m x 2.89 m |
| Main Level | Bathroom | 3.3 m | 1.37 m | 3.3 m x 1.37 m |
| Main Level | Bedroom | 4.11 m | 3.3 m | 4.11 m x 3.3 m |
| Main Level | Bedroom | 2.89 m | 2.28 m | 2.89 m x 2.28 m |
| Main Level | Bedroom | 3.3 m | 2.59 m | 3.3 m x 2.59 m |
https://www.realtor.ca/real-estate/27619765/18-piercy-street-south-stormont-713-ingleside
Interested?
Contact us for more information









