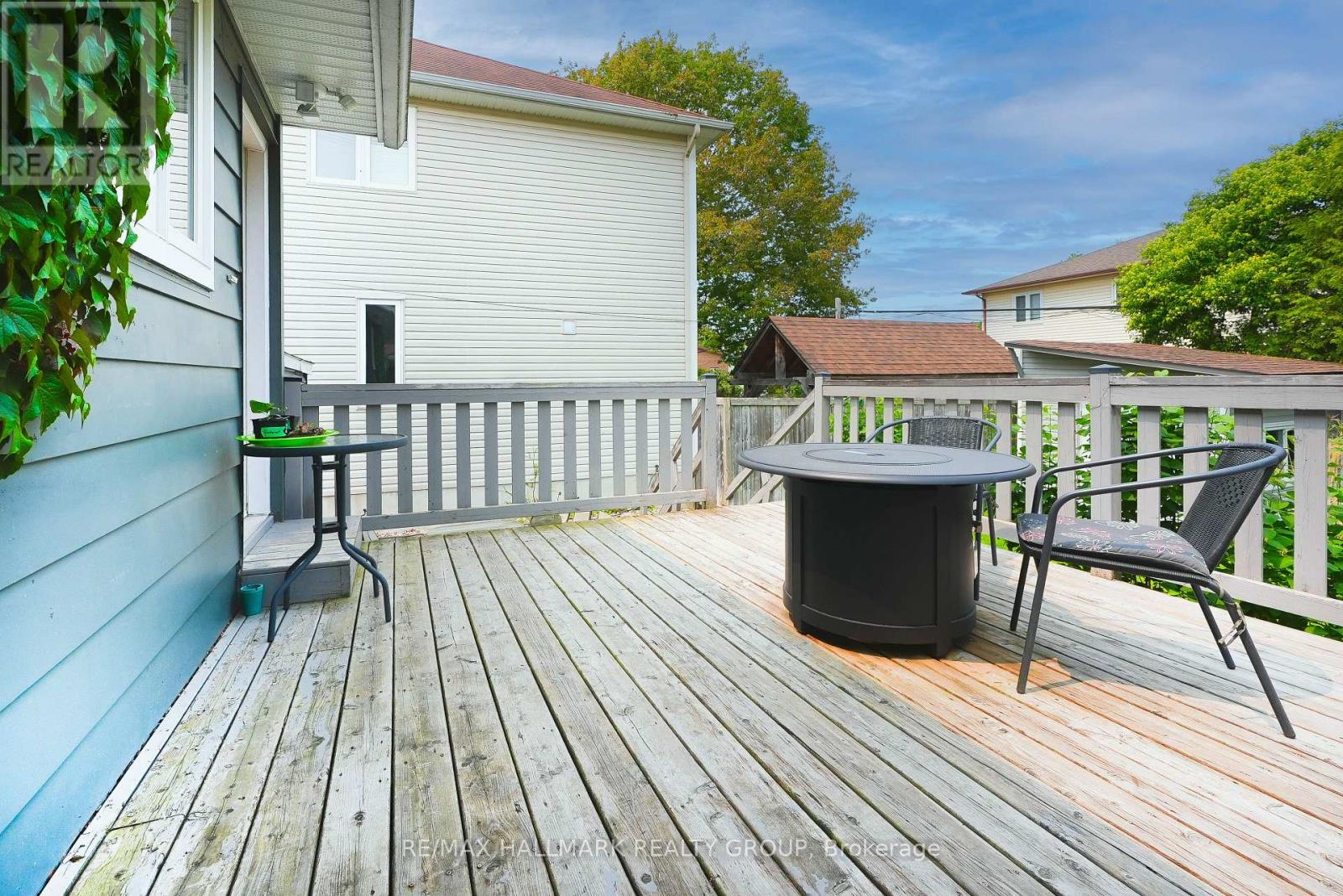1815 Kingsdale Avenue Ottawa, Ontario K1T 1H7
$649,000
Open House SUNDAY JUNE 8th , 2-4 pm! Welcome to 1815 Kingsdale Avenue a beautifully maintained and updated east-facing bungalow on a generous lot in the heart of Blossom Park! (walking distance to Conroy Pit & trails) This bright and open home offers incredible natural light throughout, complemented by rich hardwood flooring on the main level. The updated kitchen features quartz countertops, modern cabinetry, a stylish ceramic backsplash, and Modern appliances perfect for cooking and entertaining.The main level includes two spacious bedrooms and a full 3-piece bathroom. Downstairs, youll find a large finished basement with a versatile recreation/family room, a third bedroom, full 3-piece bathroom, dedicated laundry/utility space, and a separate side entrance offering income potential or in-law suite possibilities.Recent upgrades include a new furnace and central air conditioning (2020), as well as a newly constructed front entrance and walkway (2021). The expansive backyard offers plenty of room to garden, relax, or expand in the future. Located close to schools, parks, shopping, public transit, and the airport.A rare opportunity on a large lot with so much potential book your showing today! (id:56864)
Open House
This property has open houses!
2:00 pm
Ends at:4:00 pm
Property Details
| MLS® Number | X12196936 |
| Property Type | Single Family |
| Community Name | 2606 - Blossom Park/Leitrim |
| Parking Space Total | 5 |
Building
| Bathroom Total | 2 |
| Bedrooms Above Ground | 2 |
| Bedrooms Below Ground | 1 |
| Bedrooms Total | 3 |
| Appliances | Dishwasher, Dryer, Stove, Washer, Refrigerator |
| Architectural Style | Bungalow |
| Basement Development | Finished |
| Basement Type | Full (finished) |
| Construction Style Attachment | Detached |
| Cooling Type | Central Air Conditioning |
| Exterior Finish | Aluminum Siding |
| Foundation Type | Concrete |
| Heating Fuel | Natural Gas |
| Heating Type | Forced Air |
| Stories Total | 1 |
| Size Interior | 700 - 1,100 Ft2 |
| Type | House |
| Utility Water | Municipal Water |
Parking
| Attached Garage | |
| Garage |
Land
| Acreage | No |
| Sewer | Sanitary Sewer |
| Size Depth | 99 Ft ,10 In |
| Size Frontage | 55 Ft ,6 In |
| Size Irregular | 55.5 X 99.9 Ft |
| Size Total Text | 55.5 X 99.9 Ft |
Rooms
| Level | Type | Length | Width | Dimensions |
|---|---|---|---|---|
| Basement | Bedroom | 3.91 m | 3.3 m | 3.91 m x 3.3 m |
| Basement | Recreational, Games Room | 6.8 m | 5.48 m | 6.8 m x 5.48 m |
| Main Level | Bathroom | Measurements not available | ||
| Main Level | Bathroom | Measurements not available | ||
| Main Level | Primary Bedroom | 3.63 m | 3.14 m | 3.63 m x 3.14 m |
| Main Level | Bedroom | 3.22 m | 2.64 m | 3.22 m x 2.64 m |
| Main Level | Dining Room | 2.54 m | 3.04 m | 2.54 m x 3.04 m |
| Main Level | Kitchen | 3.04 m | 4.11 m | 3.04 m x 4.11 m |
| Main Level | Living Room | 5.3 m | 3.6 m | 5.3 m x 3.6 m |
https://www.realtor.ca/real-estate/28418007/1815-kingsdale-avenue-ottawa-2606-blossom-parkleitrim
Contact Us
Contact us for more information


































