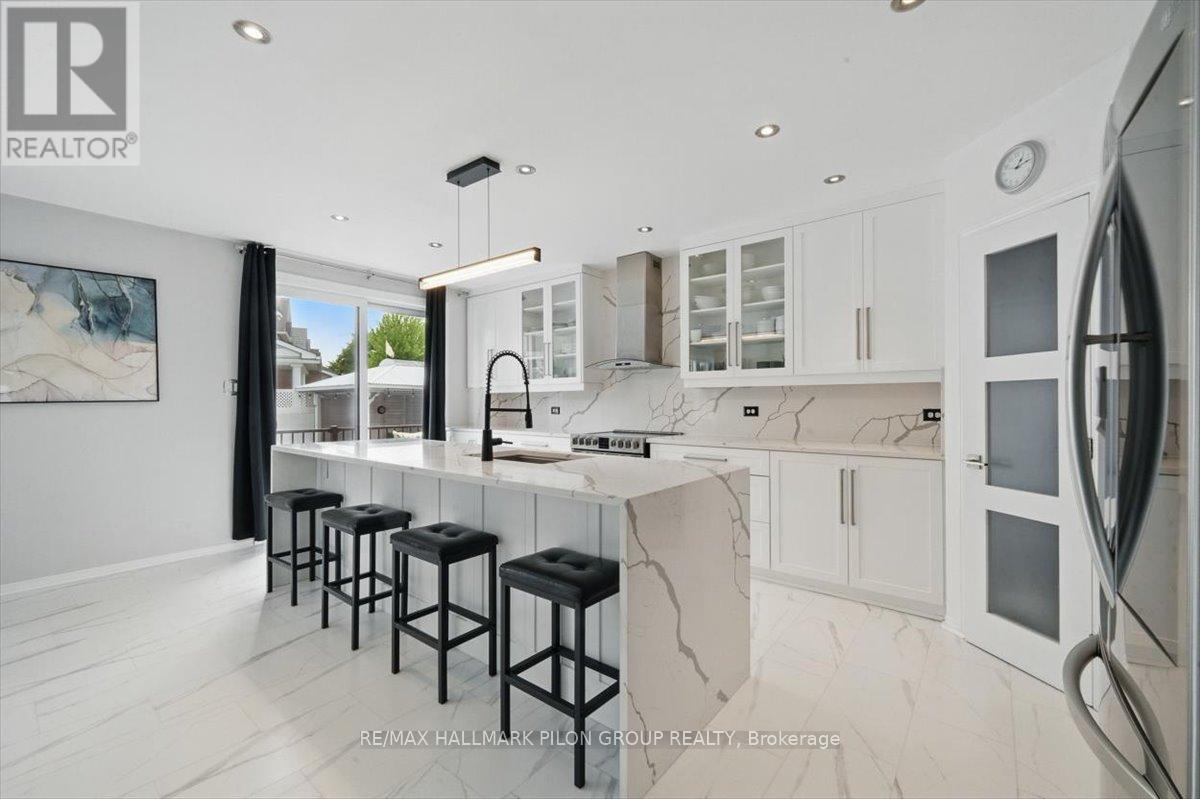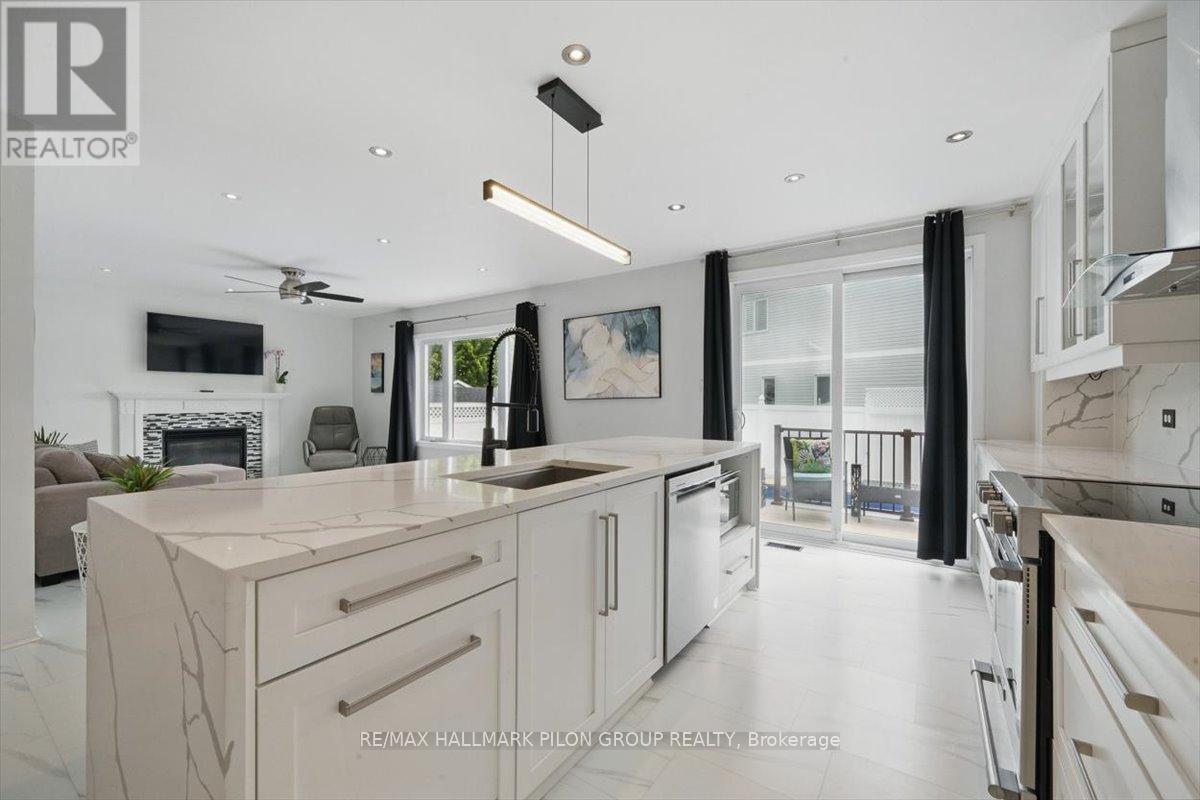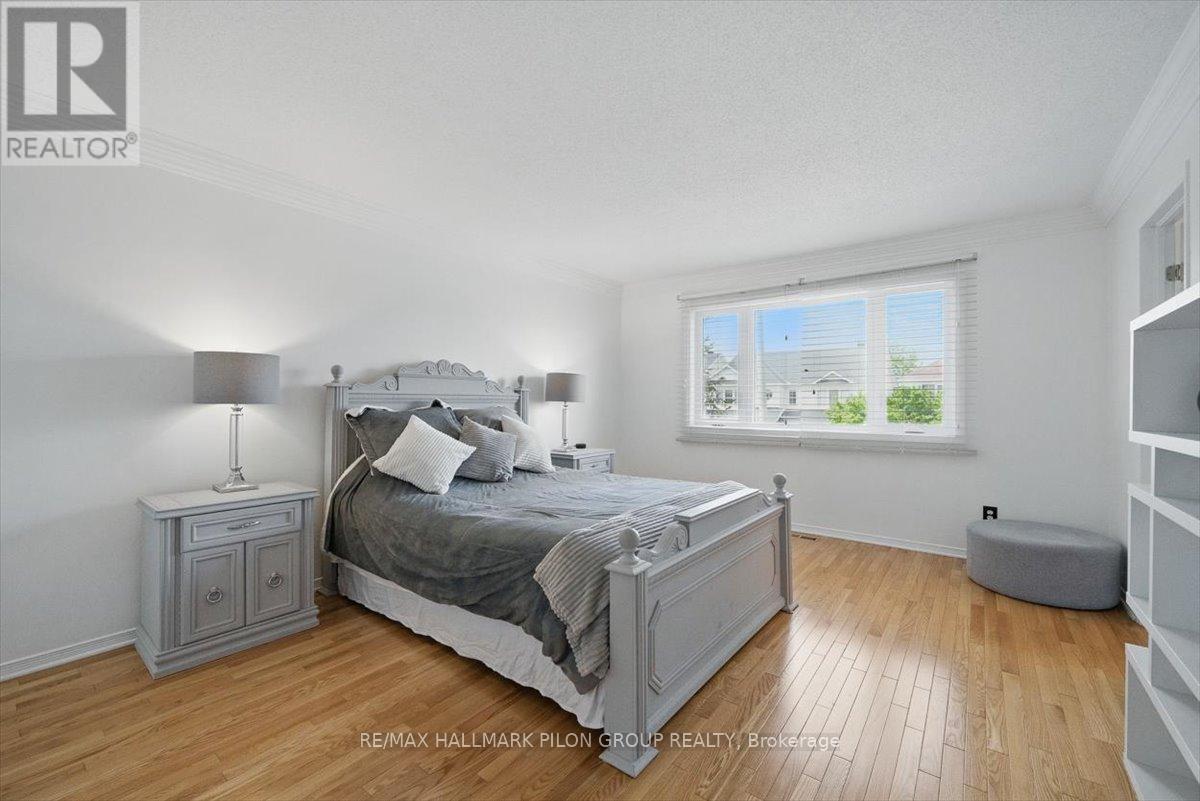4 Bedroom
4 Bathroom
2,000 - 2,500 ft2
Fireplace
Inground Pool
Central Air Conditioning
Forced Air
Landscaped
$874,900
Located in a highly sought-after, family-friendly community, 1850 Celeste Way sits on a beautifully landscaped, fully fenced corner lot that offers both privacy and curb appeal. This elegant home blends modern finishes with practical family living, featuring 3+1 bedrooms and 4 bathrooms, providing ample space for everyone.The heart of the home is the fully renovated kitchen, complete with a spacious island, quartz countertops, stylish backsplash, and a convenient corner pantry. The open-concept living and dining areas are perfect for entertaining or enjoying quiet family time, while the spacious main floor includes a functional mudroom with laundry and direct access to the double garage. Upstairs, the large primary bedroom is a welcoming retreat with an updated ensuite bathroom. Two additional well-sized bedrooms and a full bathroom complete the second level, offering comfort and flexibility for family or guests.The fully finished lower level adds even more value, with a generous recreation room, fourth bedroom, full bathroom, and abundant storage space. Step outside to your private backyard oasis, fully fenced and designed for relaxation, with an inground pool, stamped concrete patio, and a charming gazebo. Conveniently located just steps from top-rated schools, parks, shopping, and public transit, this home offers the perfect balance of lifestyle, location, and livability. (id:56864)
Property Details
|
MLS® Number
|
X12165835 |
|
Property Type
|
Single Family |
|
Community Name
|
1106 - Fallingbrook/Gardenway South |
|
Amenities Near By
|
Public Transit |
|
Community Features
|
School Bus |
|
Equipment Type
|
Water Heater - Gas |
|
Features
|
Irregular Lot Size |
|
Parking Space Total
|
6 |
|
Pool Type
|
Inground Pool |
|
Rental Equipment Type
|
Water Heater - Gas |
|
Structure
|
Patio(s), Shed |
Building
|
Bathroom Total
|
4 |
|
Bedrooms Above Ground
|
3 |
|
Bedrooms Below Ground
|
1 |
|
Bedrooms Total
|
4 |
|
Amenities
|
Fireplace(s) |
|
Appliances
|
Garage Door Opener Remote(s), Central Vacuum, Blinds, Dishwasher, Dryer, Garage Door Opener, Hood Fan, Stove, Washer, Refrigerator |
|
Basement Development
|
Finished |
|
Basement Type
|
Full (finished) |
|
Construction Style Attachment
|
Detached |
|
Cooling Type
|
Central Air Conditioning |
|
Exterior Finish
|
Brick, Vinyl Siding |
|
Fireplace Present
|
Yes |
|
Fireplace Total
|
1 |
|
Foundation Type
|
Poured Concrete |
|
Half Bath Total
|
1 |
|
Heating Fuel
|
Natural Gas |
|
Heating Type
|
Forced Air |
|
Stories Total
|
2 |
|
Size Interior
|
2,000 - 2,500 Ft2 |
|
Type
|
House |
|
Utility Water
|
Municipal Water |
Parking
|
Attached Garage
|
|
|
Garage
|
|
|
Inside Entry
|
|
Land
|
Acreage
|
No |
|
Fence Type
|
Fenced Yard |
|
Land Amenities
|
Public Transit |
|
Landscape Features
|
Landscaped |
|
Sewer
|
Sanitary Sewer |
|
Zoning Description
|
R1v |
Rooms
| Level |
Type |
Length |
Width |
Dimensions |
|
Second Level |
Primary Bedroom |
3.76 m |
4.88 m |
3.76 m x 4.88 m |
|
Second Level |
Bedroom 2 |
3.05 m |
3.73 m |
3.05 m x 3.73 m |
|
Second Level |
Bedroom 3 |
3.05 m |
4.88 m |
3.05 m x 4.88 m |
|
Basement |
Recreational, Games Room |
10.76 m |
4.35 m |
10.76 m x 4.35 m |
|
Basement |
Bedroom 4 |
3.97 m |
4.81 m |
3.97 m x 4.81 m |
|
Main Level |
Kitchen |
3.15 m |
5.87 m |
3.15 m x 5.87 m |
|
Main Level |
Family Room |
5.61 m |
3.91 m |
5.61 m x 3.91 m |
|
Main Level |
Living Room |
3.35 m |
3.96 m |
3.35 m x 3.96 m |
|
Main Level |
Dining Room |
4.57 m |
3.35 m |
4.57 m x 3.35 m |
https://www.realtor.ca/real-estate/28350127/1850-celeste-way-ottawa-1106-fallingbrookgardenway-south








































